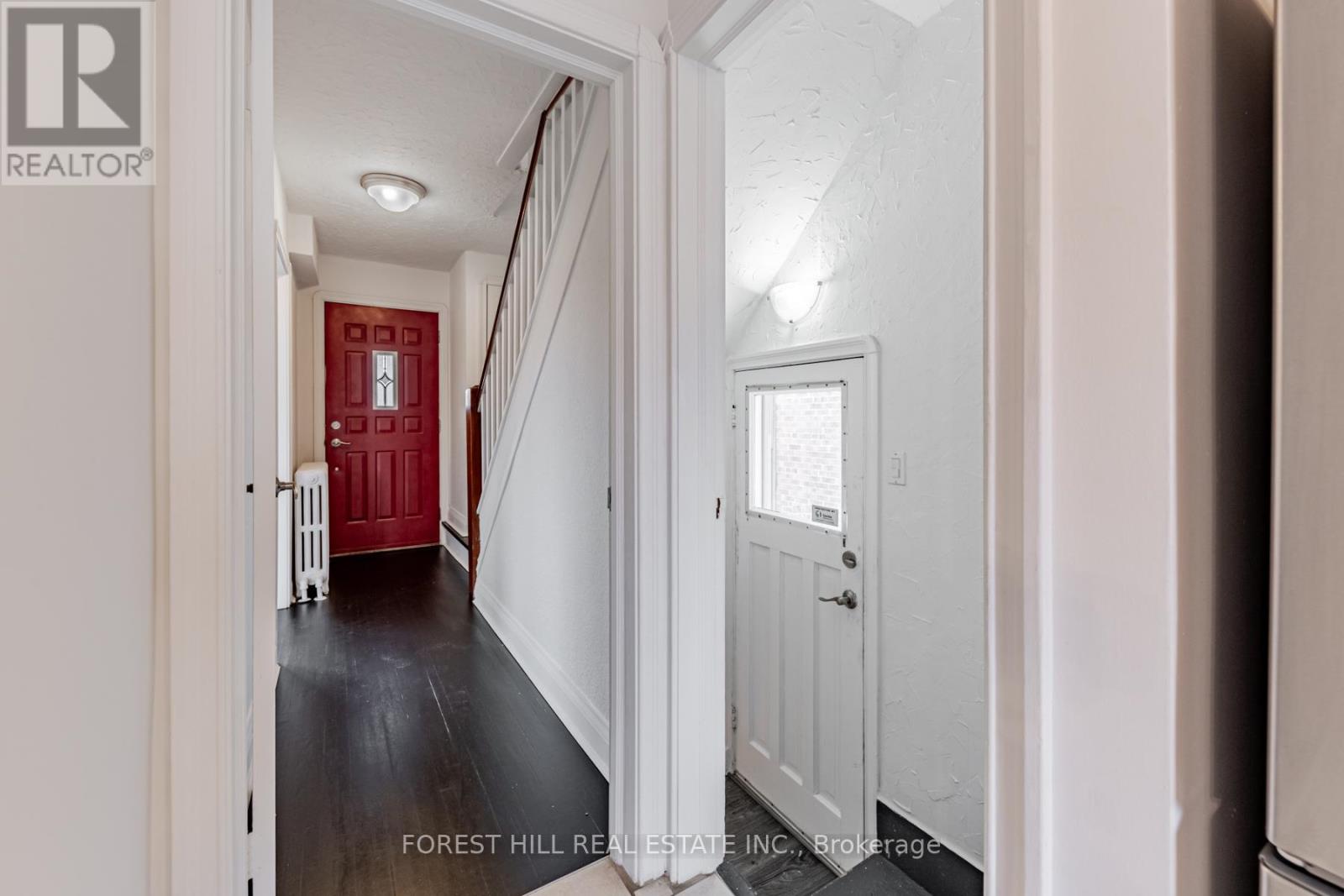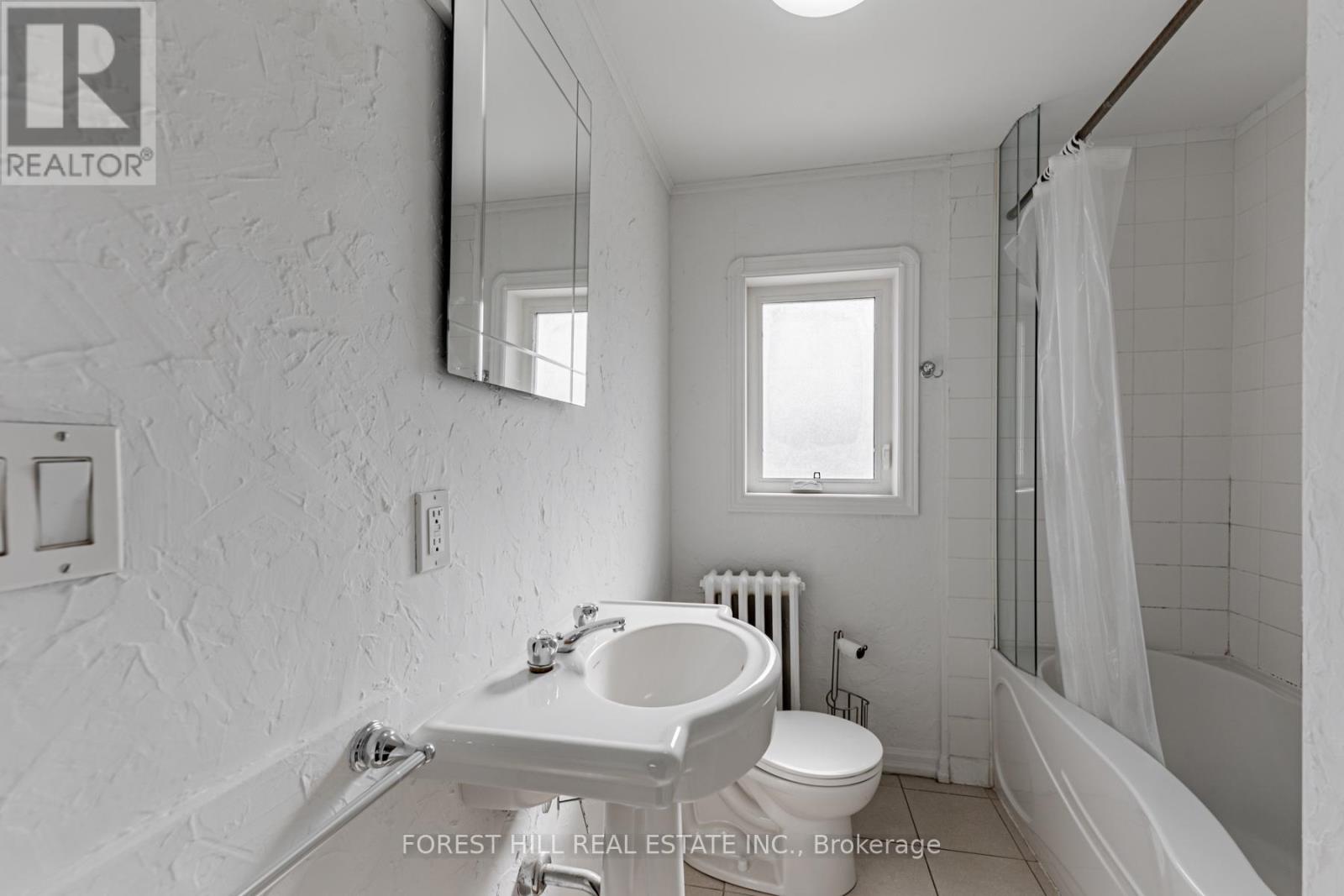$3,497.00 / monthly
778 EGLINTON AVENUE E, Toronto (Leaside), Ontario, M4G2K7, Canada Listing ID: C12096705| Bathrooms | Bedrooms | Property Type |
|---|---|---|
| 2 | 3 | Single Family |
Amazing Opportunity to Live in Sought-After Leaside! This updated 3-bedroom, 2-bathroom home offers a perfect blend of charm and modern convenience. Featuring a gourmet kitchen with stainless steel appliances, spacious living and dining rooms, and a finished basement ideal for extra living space or a home office. Freshly painted with vinyl floors, pot lights, and thoughtful updates throughout. The private backyard includes a large entertaining deck, perfect for summer gatherings. Enjoy the convenience of a detached double-car garage and wide mutual drive. Unbeatable location with the TTC at your doorstep and just steps to the upcoming Eglinton LRT station. Walk to top-rated schools including Northlea and Leaside High, plus nearby shops, restaurants, and parks. Don't miss your chance to enjoy all that vibrant Leaside has to offer! (id:31565)

Paul McDonald, Sales Representative
Paul McDonald is no stranger to the Toronto real estate market. With over 22 years experience and having dealt with every aspect of the business from simple house purchases to condo developments, you can feel confident in his ability to get the job done.| Level | Type | Length | Width | Dimensions |
|---|---|---|---|---|
| Second level | Primary Bedroom | 3.62 m | 3.35 m | 3.62 m x 3.35 m |
| Second level | Bedroom 2 | 2.74 m | 4 m | 2.74 m x 4 m |
| Second level | Bedroom 3 | 2.65 m | 3.02 m | 2.65 m x 3.02 m |
| Basement | Recreational, Games room | 4.88 m | 3.05 m | 4.88 m x 3.05 m |
| Main level | Living room | 5.09 m | 3.43 m | 5.09 m x 3.43 m |
| Main level | Dining room | 3.28 m | 2.77 m | 3.28 m x 2.77 m |
| Main level | Kitchen | 3.6 m | 2.56 m | 3.6 m x 2.56 m |
| Amenity Near By | |
|---|---|
| Features | |
| Maintenance Fee | |
| Maintenance Fee Payment Unit | |
| Management Company | |
| Ownership | Freehold |
| Parking |
|
| Transaction | For rent |
| Bathroom Total | 2 |
|---|---|
| Bedrooms Total | 3 |
| Bedrooms Above Ground | 3 |
| Appliances | Dishwasher, Dryer, Microwave, Stove, Washer, Window Coverings, Refrigerator |
| Basement Development | Finished |
| Basement Type | N/A (Finished) |
| Construction Style Attachment | Detached |
| Cooling Type | Wall unit |
| Exterior Finish | Brick |
| Fireplace Present | |
| Flooring Type | Vinyl, Ceramic, Hardwood, Laminate |
| Foundation Type | Block |
| Heating Fuel | Natural gas |
| Heating Type | Hot water radiator heat |
| Stories Total | 2 |
| Type | House |
| Utility Water | Municipal water |





























