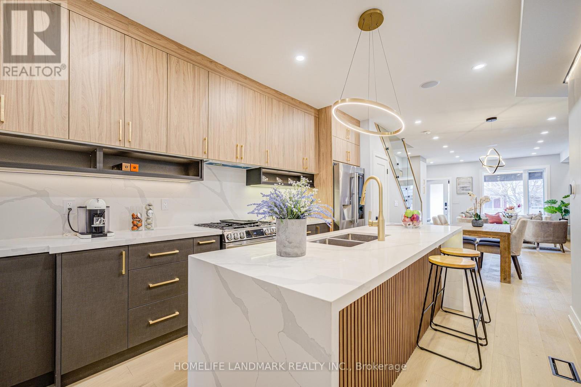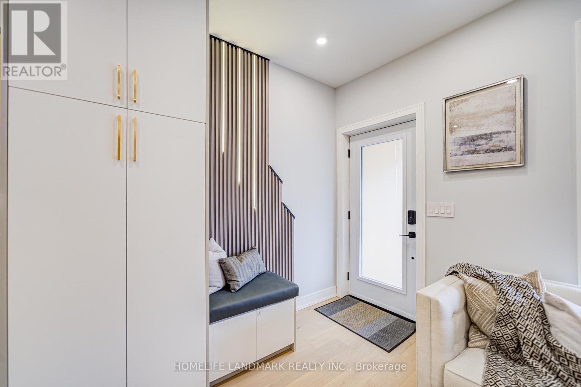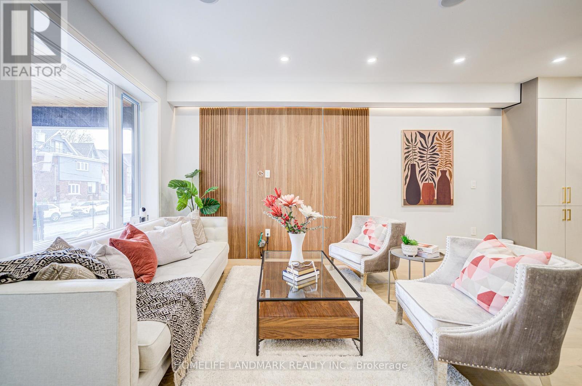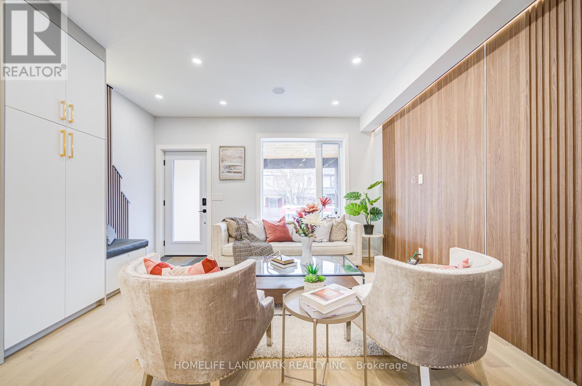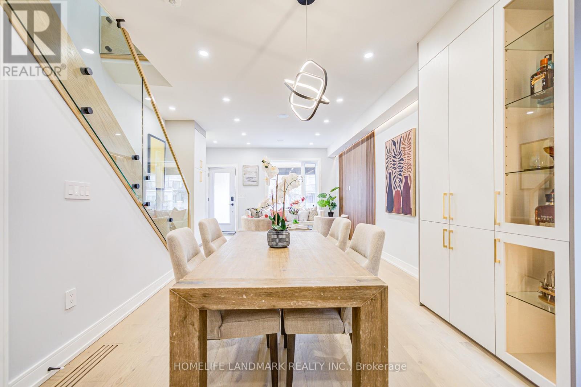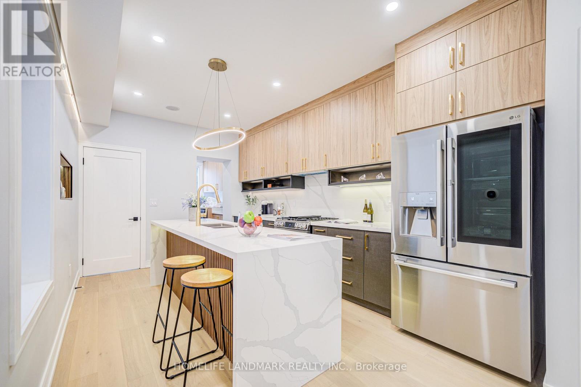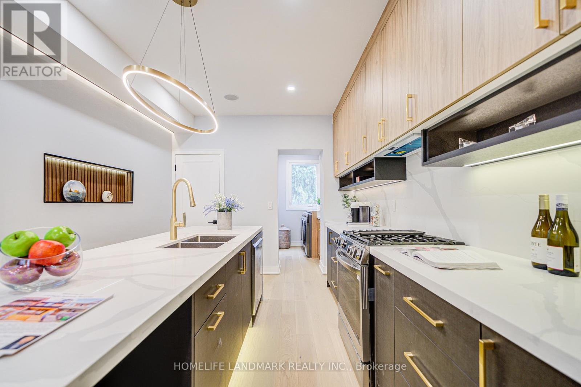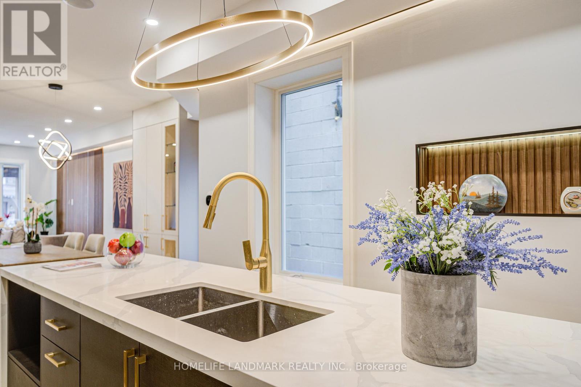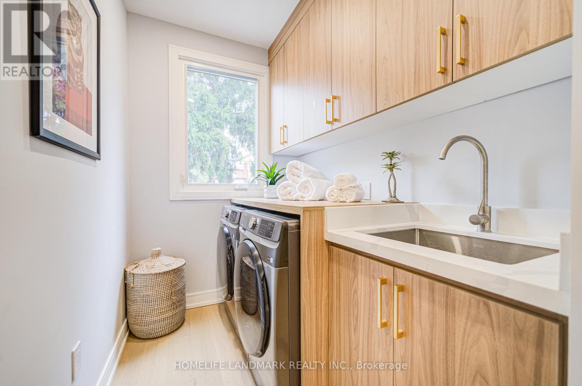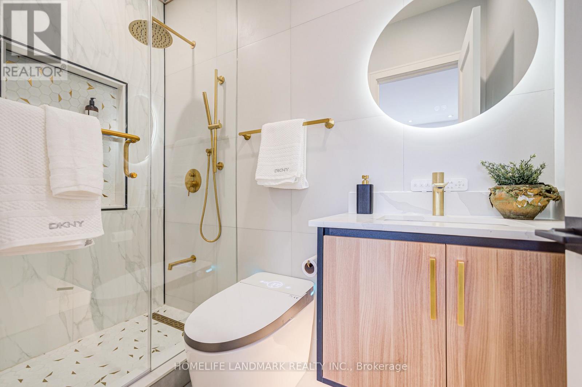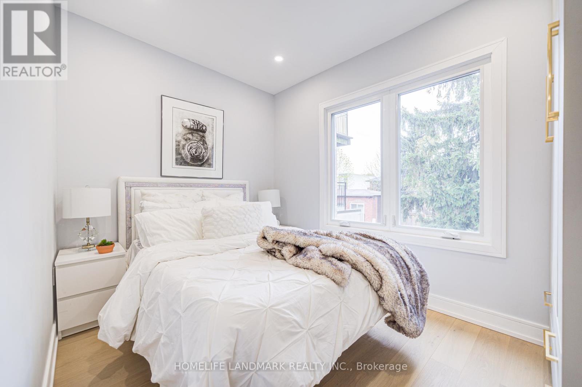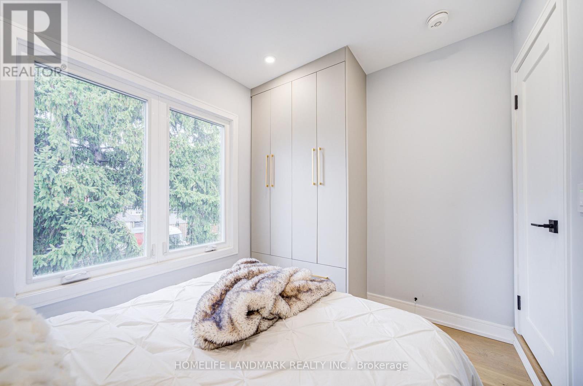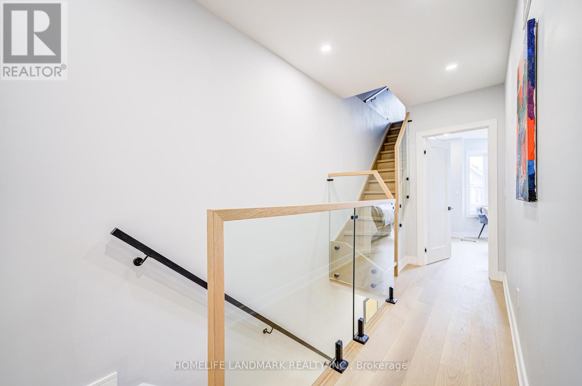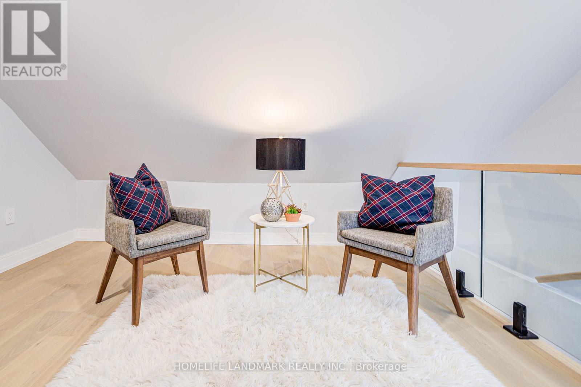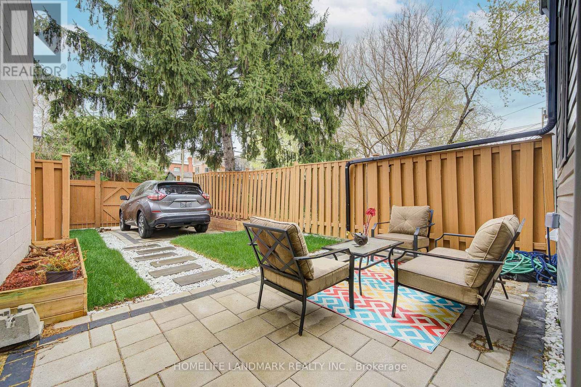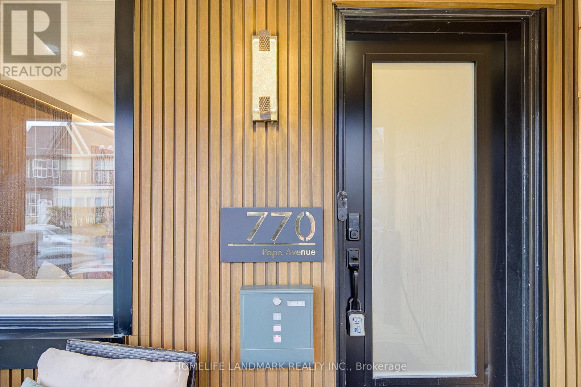$1,399,000.00
770 PAPE AVENUE, Toronto (Playter Estates-Danforth), Ontario, M4K3S7, Canada Listing ID: E12127052| Bathrooms | Bedrooms | Property Type |
|---|---|---|
| 4 | 5 | Single Family |
An Exquisite Retreat in the Heart of Playter Estates-Danforth! This meticulously renovated 4+1 bedroom, 4 bath semi-detached home offers a harmonious blend of contemporary elegance and timeless charm. The open-concept layout features natural timber accents, a stunning center island, and a crisp, bold color palette that exudes warmth and sophistication. The separate entrance to the fully finished basement apartment provides versatility for extended family, guests, or potential rental income. Nestled in one of Toronto's most sought-after neighborhoods, this move-in-ready masterpiece is just steps from the vibrant Danforth Avenue, offering an unparalleled lifestyle for families, professionals, and investors alike. Enjoy easy access to Pape Subway Station and TTC lines for seamless commuting. Proximity to top-rated schools, including Jackman Public School, and nearby Riverdale Park East with its trails, sports fields, and stunning city views, further enhances the appeal. Don't miss your chance to own a home that perfectly encapsulates Toronto's East End charm. With its modern sophistication, adaptable layout, and unbeatable location, 770 Pape Avenue is ready to welcome its next chapter. (id:31565)

Paul McDonald, Sales Representative
Paul McDonald is no stranger to the Toronto real estate market. With over 22 years experience and having dealt with every aspect of the business from simple house purchases to condo developments, you can feel confident in his ability to get the job done.| Level | Type | Length | Width | Dimensions |
|---|---|---|---|---|
| Second level | Primary Bedroom | 3.53 m | 3.12 m | 3.53 m x 3.12 m |
| Second level | Bedroom 2 | 2.79 m | 2.36 m | 2.79 m x 2.36 m |
| Second level | Bedroom 3 | 2.49 m | 2.13 m | 2.49 m x 2.13 m |
| Second level | Bedroom 4 | 2.34 m | 2.21 m | 2.34 m x 2.21 m |
| Third level | Loft | 3.94 m | 3.48 m | 3.94 m x 3.48 m |
| Basement | Bedroom 5 | 3.87 m | 2.72 m | 3.87 m x 2.72 m |
| Basement | Recreational, Games room | 11.64 m | 3.88 m | 11.64 m x 3.88 m |
| Main level | Living room | 7.32 m | 3.35 m | 7.32 m x 3.35 m |
| Main level | Dining room | 7.32 m | 3.35 m | 7.32 m x 3.35 m |
| Main level | Kitchen | 4.8 m | 3.15 m | 4.8 m x 3.15 m |
| Main level | Laundry room | 2.26 m | 1.63 m | 2.26 m x 1.63 m |
| Amenity Near By | Public Transit, Park, Place of Worship |
|---|---|
| Features | Carpet Free |
| Maintenance Fee | |
| Maintenance Fee Payment Unit | |
| Management Company | |
| Ownership | Freehold |
| Parking |
|
| Transaction | For sale |
| Bathroom Total | 4 |
|---|---|
| Bedrooms Total | 5 |
| Bedrooms Above Ground | 4 |
| Bedrooms Below Ground | 1 |
| Appliances | Oven - Built-In, Dishwasher, Dryer, Hood Fan, Stove, Washer, Refrigerator |
| Basement Development | Finished |
| Basement Features | Walk out |
| Basement Type | Full (Finished) |
| Construction Style Attachment | Semi-detached |
| Cooling Type | Central air conditioning |
| Exterior Finish | Vinyl siding |
| Fireplace Present | |
| Fire Protection | Controlled entry |
| Flooring Type | Hardwood |
| Foundation Type | Brick |
| Half Bath Total | 1 |
| Heating Fuel | Natural gas |
| Heating Type | Forced air |
| Size Interior | 1100 - 1500 sqft |
| Stories Total | 2.5 |
| Type | House |
| Utility Water | Municipal water |


