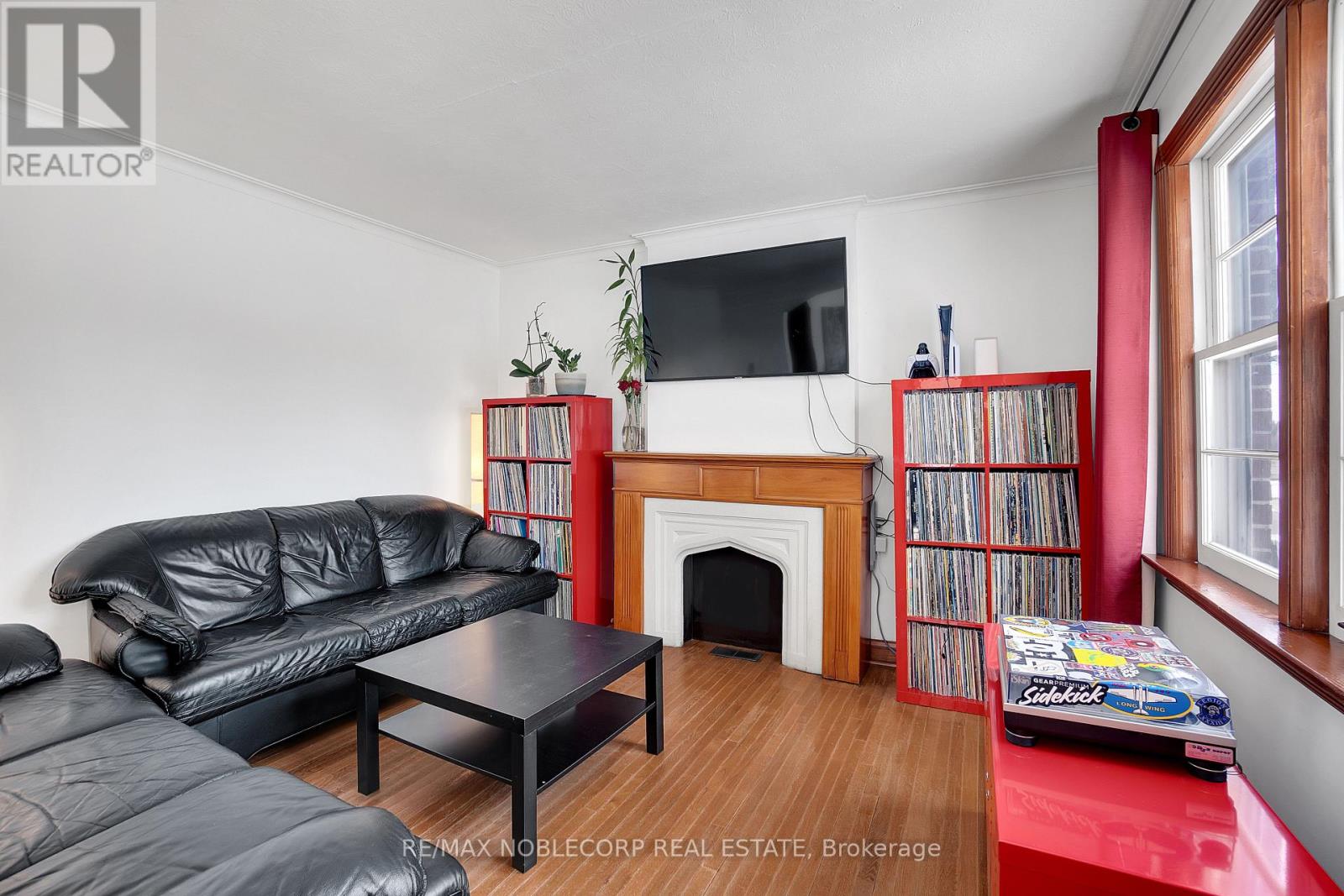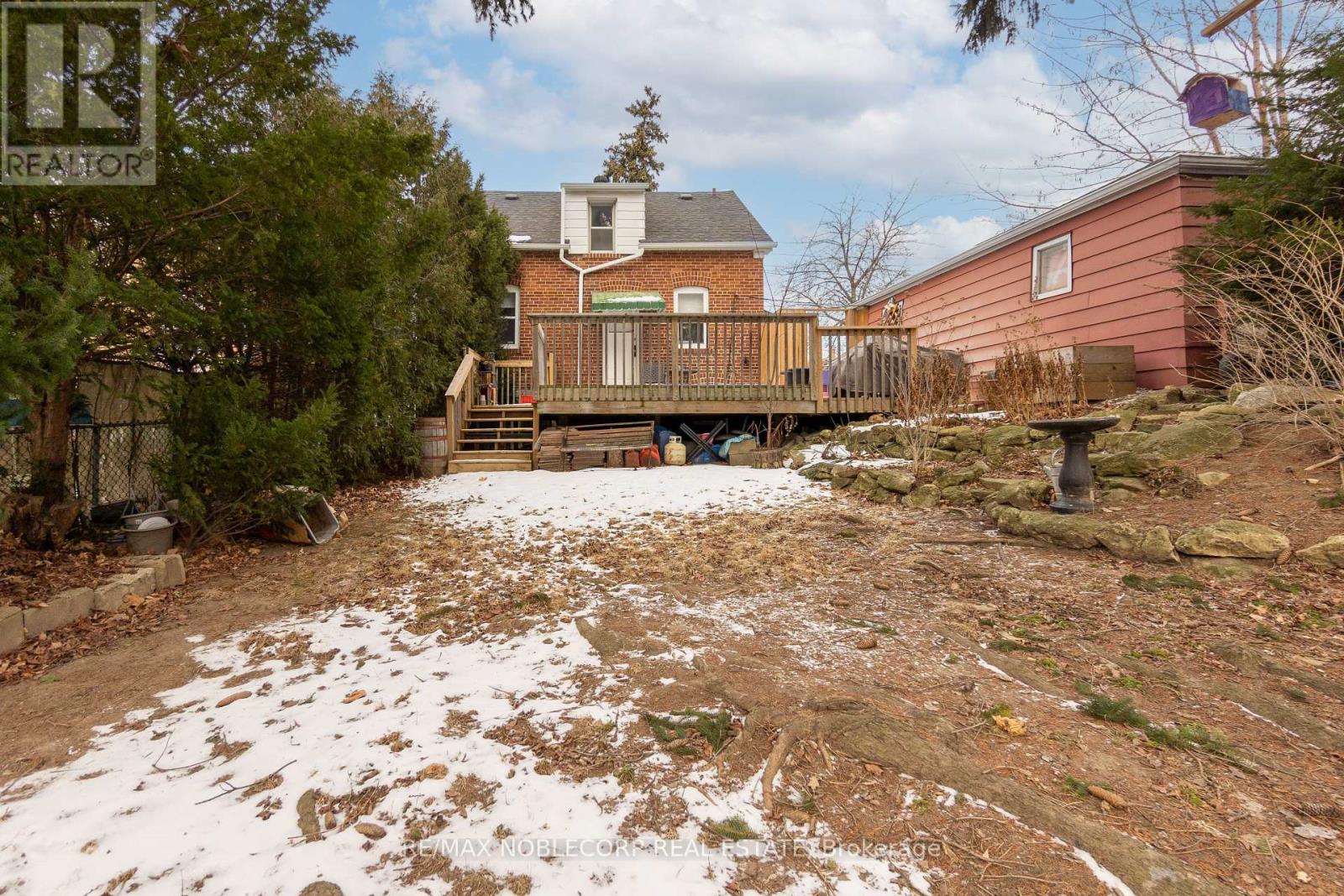$959,900.00
77 LONBOROUGH AVENUE, Toronto (Beechborough-Greenbrook), Ontario, M6M1X7, Canada Listing ID: W11987284| Bathrooms | Bedrooms | Property Type |
|---|---|---|
| 1 | 3 | Single Family |
This well-maintained 3-bedroom, 1 1/2-storey home at 77 Lonborough Ave sits on an expansive lot with potential to subdivide or expand. It features a separate basement entrance with plenty of potential, a long private driveway, and a detached garage. The property is ideally located near TTC, schools, shops, major highways, hospitals, and grocery stores, with the future Keelesdale LRT station just a short walk away (completion date TBD). A fantastic opportunity for both first-time buyers and investors looking to make their mark! (id:31565)

Paul McDonald, Sales Representative
Paul McDonald is no stranger to the Toronto real estate market. With over 22 years experience and having dealt with every aspect of the business from simple house purchases to condo developments, you can feel confident in his ability to get the job done.Room Details
| Level | Type | Length | Width | Dimensions |
|---|---|---|---|---|
| Second level | Primary Bedroom | 3.74 m | 3.46 m | 3.74 m x 3.46 m |
| Second level | Bedroom | 3.74 m | 3.12 m | 3.74 m x 3.12 m |
| Lower level | Recreational, Games room | 6.11 m | 6.85 m | 6.11 m x 6.85 m |
| Main level | Living room | 3.58 m | 3.48 m | 3.58 m x 3.48 m |
| Main level | Dining room | 2.62 m | 4.01 m | 2.62 m x 4.01 m |
| Main level | Kitchen | 3.33 m | 2.53 m | 3.33 m x 2.53 m |
| Main level | Bedroom | 3.45 m | 3.07 m | 3.45 m x 3.07 m |
Additional Information
| Amenity Near By | |
|---|---|
| Features | |
| Maintenance Fee | |
| Maintenance Fee Payment Unit | |
| Management Company | |
| Ownership | Freehold |
| Parking |
|
| Transaction | For sale |
Building
| Bathroom Total | 1 |
|---|---|
| Bedrooms Total | 3 |
| Bedrooms Above Ground | 3 |
| Appliances | Window Coverings |
| Basement Development | Unfinished |
| Basement Type | N/A (Unfinished) |
| Construction Style Attachment | Detached |
| Cooling Type | Central air conditioning |
| Exterior Finish | Brick |
| Fireplace Present | |
| Flooring Type | Hardwood, Laminate |
| Foundation Type | Unknown |
| Heating Fuel | Natural gas |
| Heating Type | Forced air |
| Size Interior | 700 - 1100 sqft |
| Stories Total | 1.5 |
| Type | House |
| Utility Water | Municipal water |




























