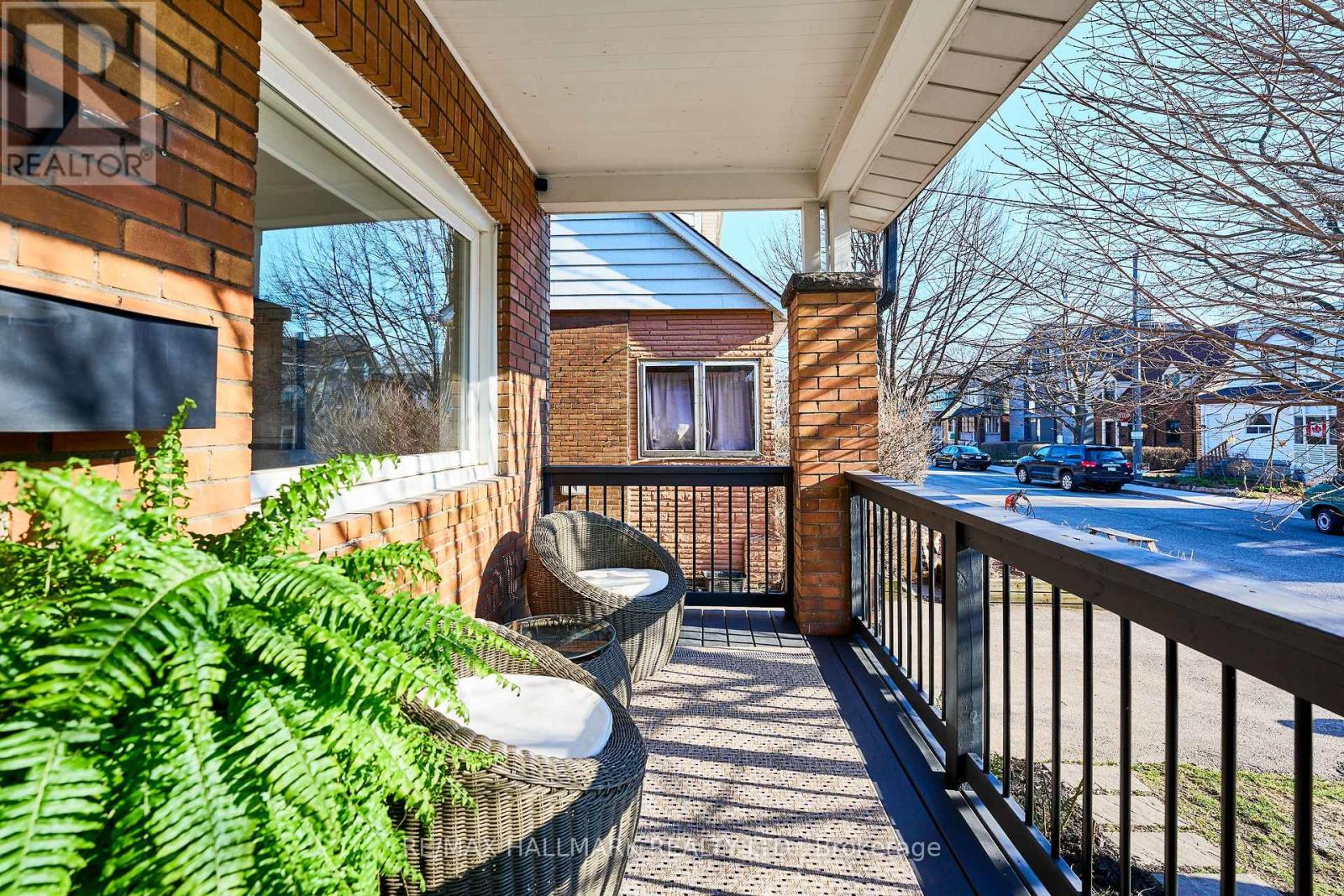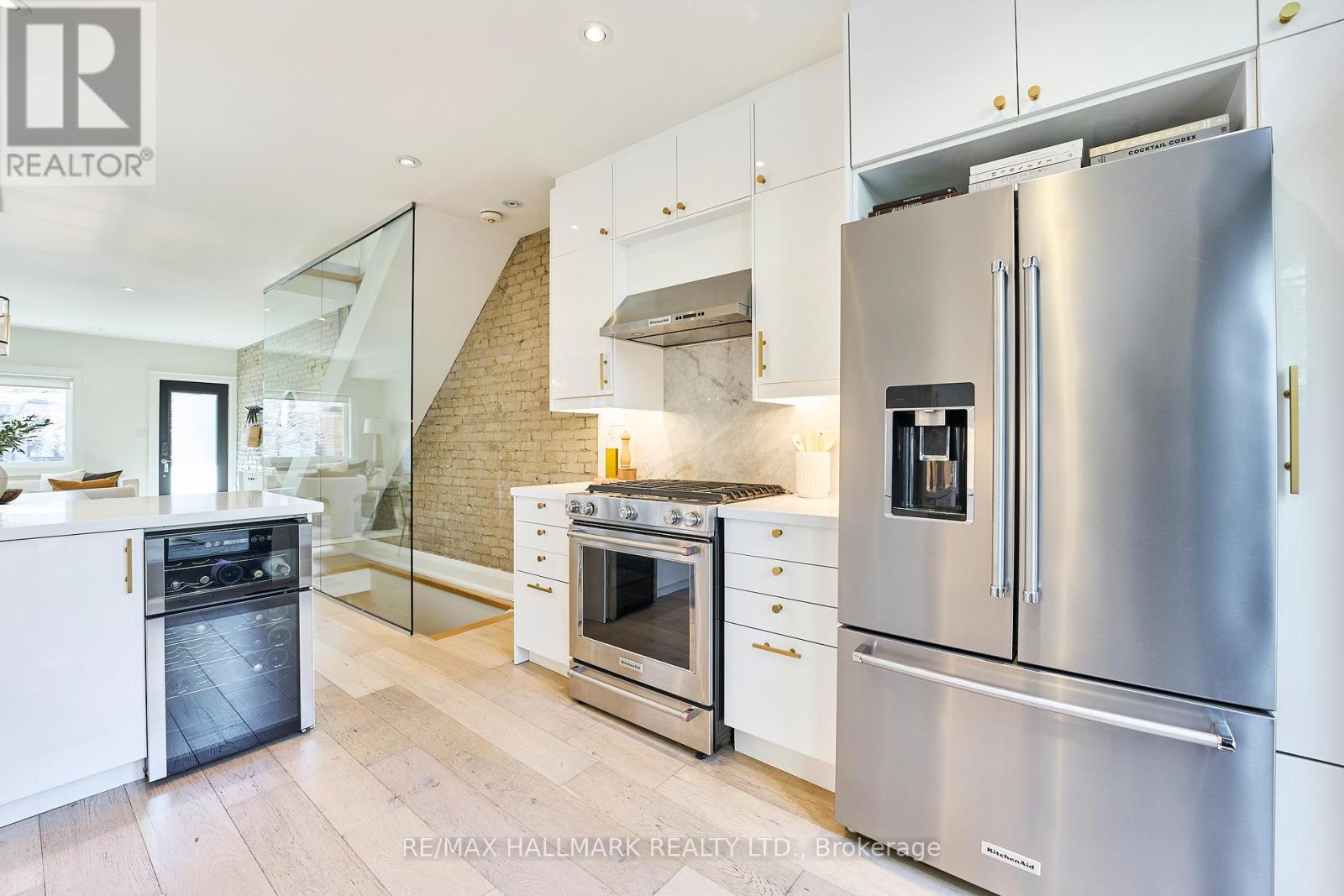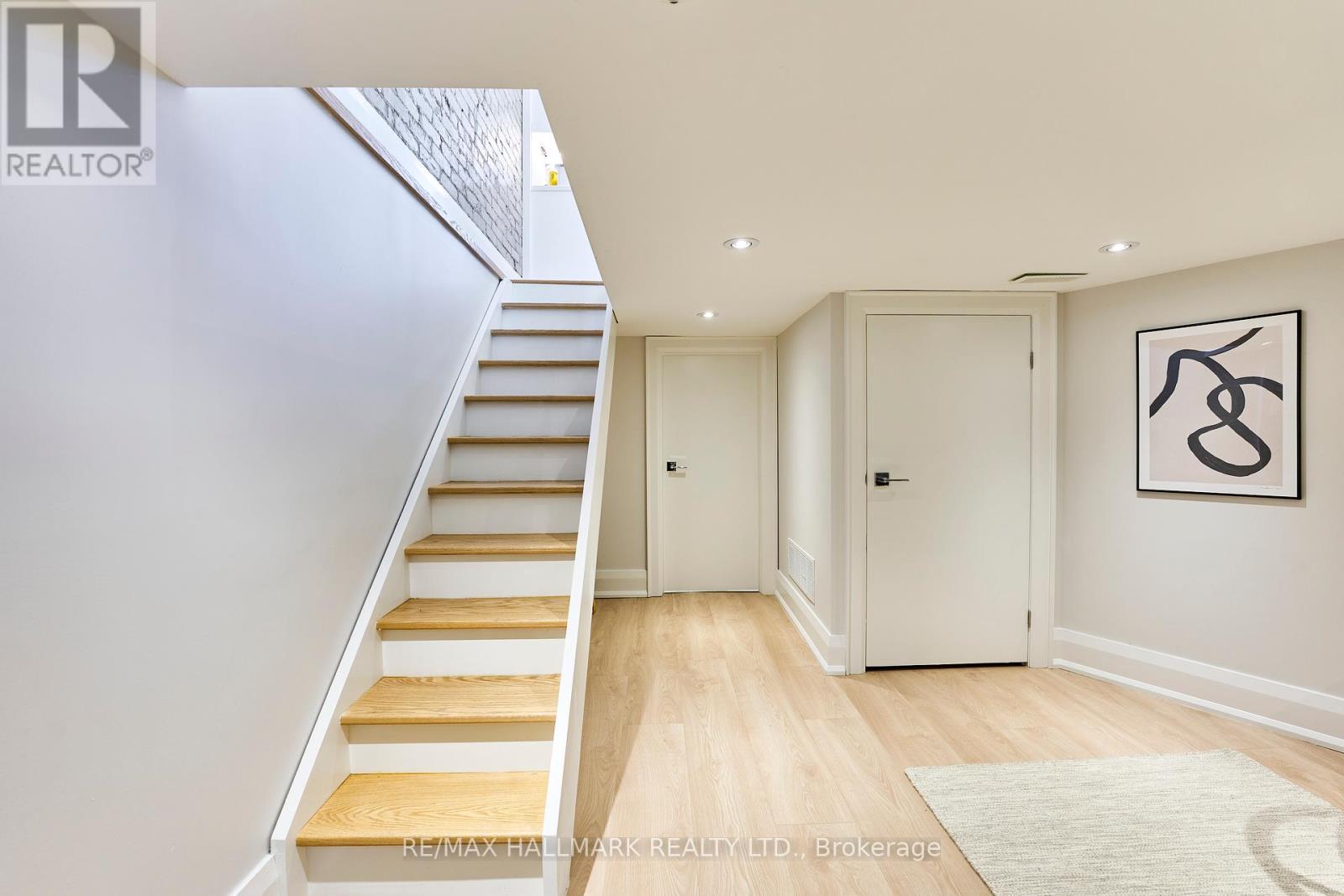$1,299,000.00
77 HILTZ AVENUE, Toronto (South Riverdale), Ontario, M4L2N7, Canada Listing ID: E12094642| Bathrooms | Bedrooms | Property Type |
|---|---|---|
| 2 | 3 | Single Family |
Fabulous 3-Bedroom, 2-Bath Leslieville Gem!This high-quality, fully renovated home offers style, space, and functionality with meticulous attention to detail completely turnkey and move-in ready! Step into an open-concept living and dining area with exposed brick, engineer flooring through-out and a beautifully modern chefs kitchen that walks out to a decked backyard, perfect for entertaining. The sun-filled layout continues in the spacious finished basement, featuring a large family room, laundry area, and a stylish 3-piece bathroom.Upstairs, you'll find three bright bedrooms. The backyard includes a generous deck and large shed, with a wide mutual driveway for added convenience.Located on a fantastic street, just minutes from Greenwood Park (skating rink in winter, splash pad in summer), and a short bike ride to Ashbridge's Bay and Woodbine Beach. Just steps from the vibrant shops, restaurants, and TTC access on Queen Street. Don't miss this light-filled Leslieville beauty its the perfect blend of charm and modern living! (id:31565)

Paul McDonald, Sales Representative
Paul McDonald is no stranger to the Toronto real estate market. With over 21 years experience and having dealt with every aspect of the business from simple house purchases to condo developments, you can feel confident in his ability to get the job done.| Level | Type | Length | Width | Dimensions |
|---|---|---|---|---|
| Second level | Primary Bedroom | 4.04 m | 4.95 m | 4.04 m x 4.95 m |
| Second level | Bedroom 2 | 3.12 m | 2.52 m | 3.12 m x 2.52 m |
| Second level | Bedroom 3 | 3.99 m | 2.79 m | 3.99 m x 2.79 m |
| Basement | Recreational, Games room | 7.92 m | 3.39 m | 7.92 m x 3.39 m |
| Ground level | Living room | 3.79 m | 4.38 m | 3.79 m x 4.38 m |
| Ground level | Dining room | 3.14 m | 3.05 m | 3.14 m x 3.05 m |
| Ground level | Kitchen | 3.33 m | na | 3.33 m x Measurements not available |
| Amenity Near By | |
|---|---|
| Features | |
| Maintenance Fee | |
| Maintenance Fee Payment Unit | |
| Management Company | |
| Ownership | Freehold |
| Parking |
|
| Transaction | For sale |
| Bathroom Total | 2 |
|---|---|
| Bedrooms Total | 3 |
| Bedrooms Above Ground | 3 |
| Appliances | Water Heater, Dishwasher, Dryer, Microwave, Stove, Washer, Wine Fridge, Refrigerator |
| Basement Development | Finished |
| Basement Type | N/A (Finished) |
| Construction Style Attachment | Semi-detached |
| Cooling Type | Central air conditioning |
| Exterior Finish | Brick |
| Fireplace Present | |
| Flooring Type | Hardwood |
| Foundation Type | Poured Concrete |
| Heating Fuel | Natural gas |
| Heating Type | Forced air |
| Size Interior | 1100 - 1500 sqft |
| Stories Total | 2 |
| Type | House |
| Utility Water | Municipal water |














































