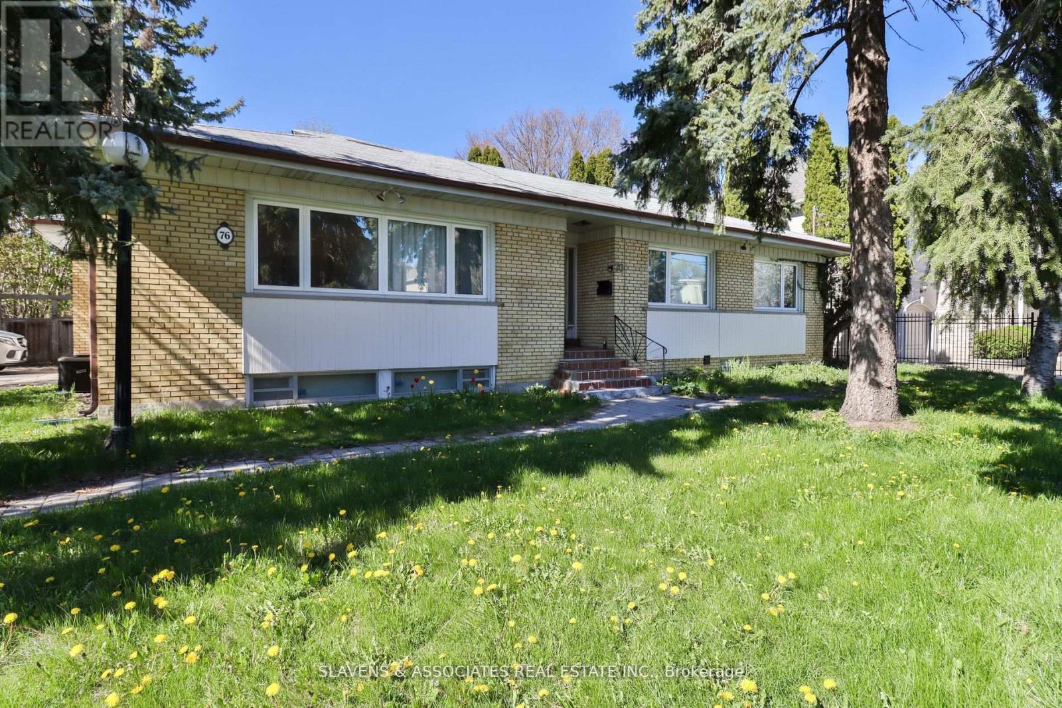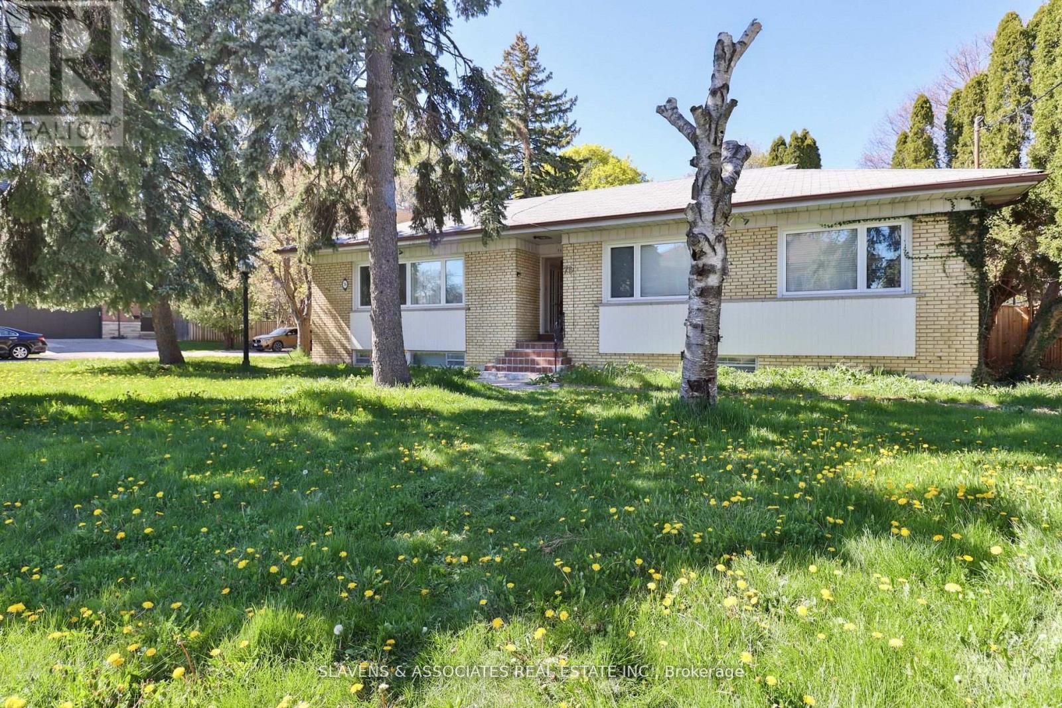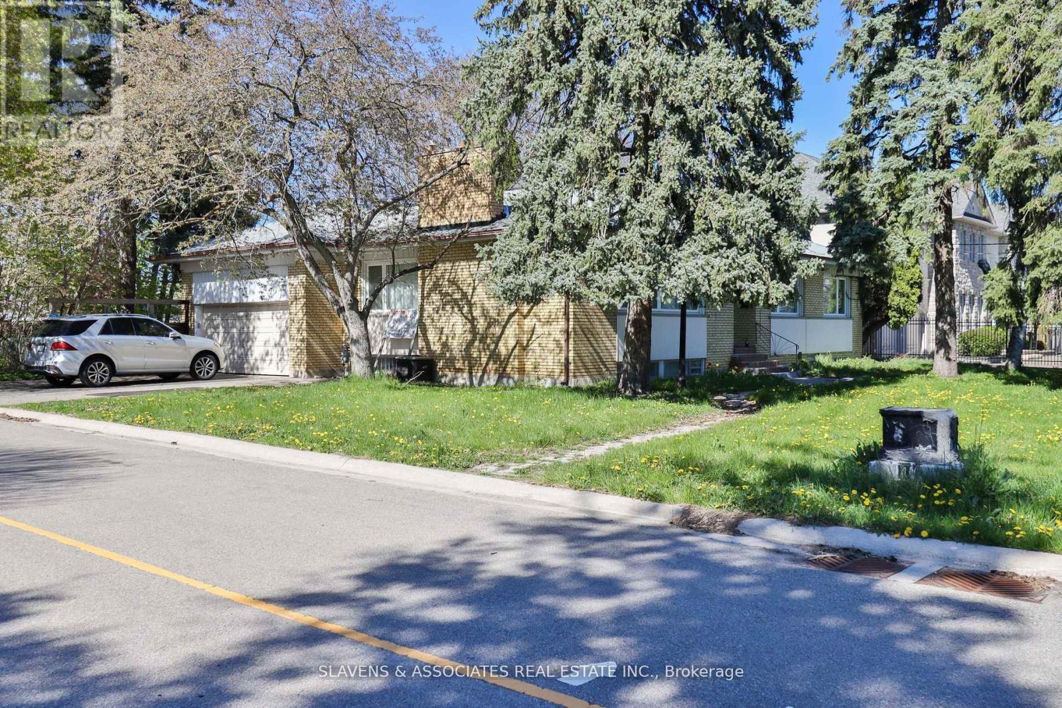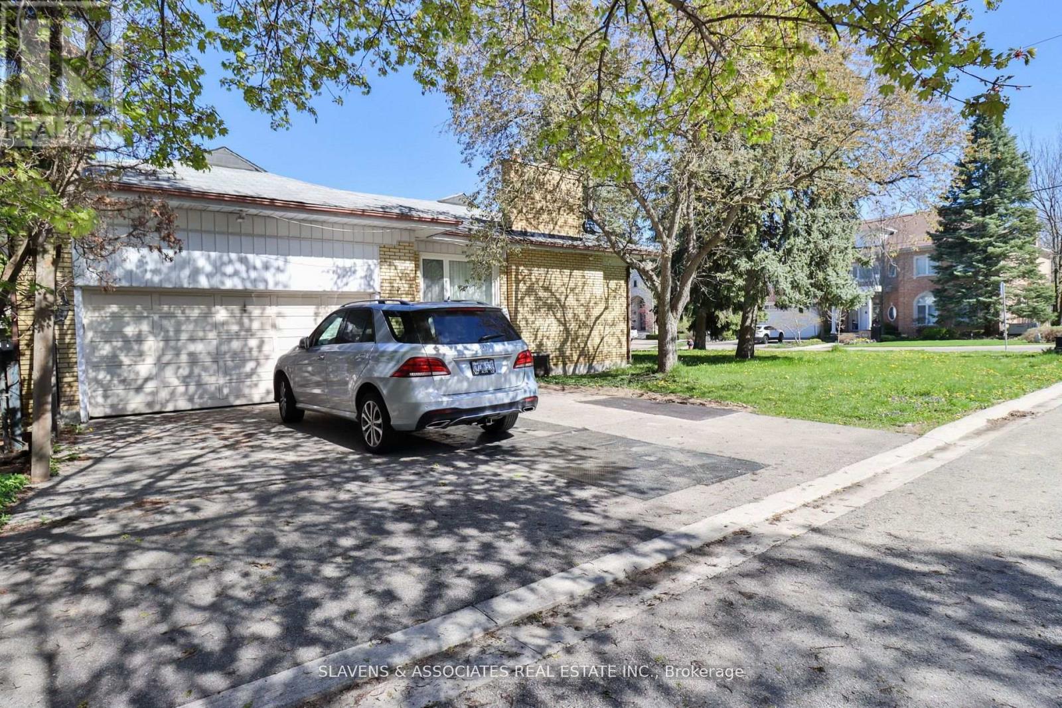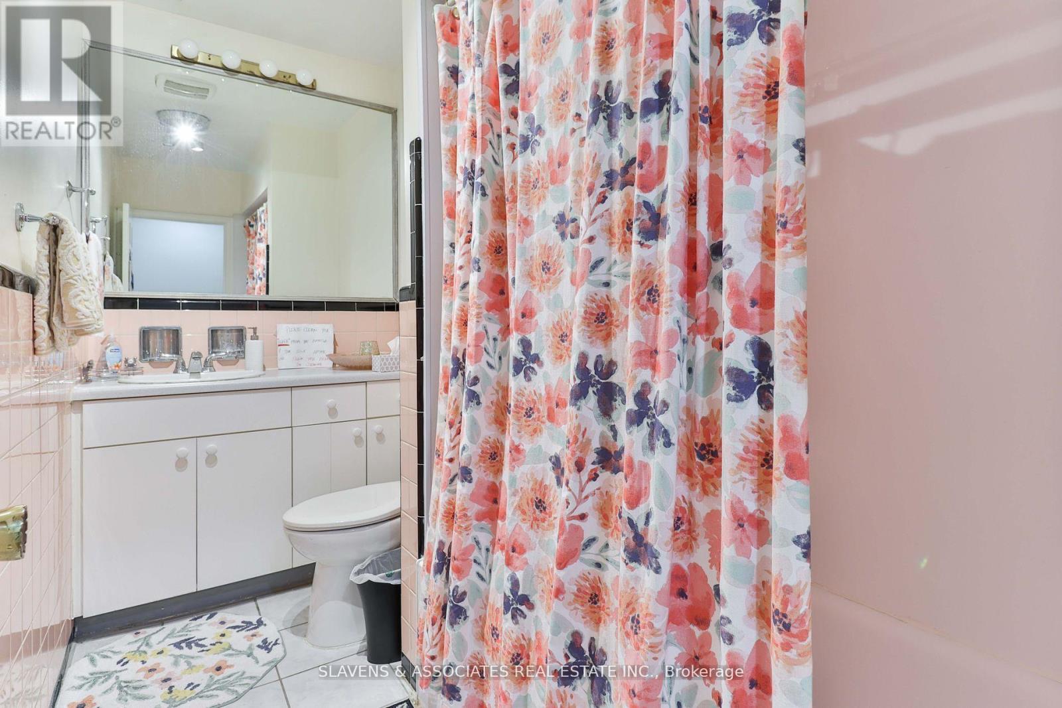$3,788,000.00
76 YORK ROAD, Toronto (Bridle Path-Sunnybrook-York Mills), Ontario, M2L1H8, Canada Listing ID: C12044537| Bathrooms | Bedrooms | Property Type |
|---|---|---|
| 5 | 6 | Single Family |
Att's Developers, Builders & End User's Wanting To Build Dream Home In The Prestigious High Value Area Of Bridle Path - Sunnybrook - York Mills. Highly Desirable 80 X 145 Ft Lot Surrounded By Stunning Custom Built Luxury Homes. Corner Lot With Desirable Side Access To Garage On Cul De Sac Only Shared With One Neighbour! Lease Out While You Finalize The Perfect Redevelopment Plans For Your Dream Home On This Mature, Tree Lined Street. Let Your Imagination Soar! Top Rated Sought After Public & Private Schools: Owen PS, St Andrew's MS, York Mills CI, Bayview Glen, Crescent, Crestwood, TFS. Mins Drive To The Granite Club, Rosedale Golf Club, Parks, Restaurant, Grocery & All Other Amenities, 401/404, York University, Sunnybrook Hospital, Ttc Transit. Survey Attached & Design Drawings Available On Request. **EXTRAS** All Appliances In As Is, Where Is Condition. (id:31565)

Paul McDonald, Sales Representative
Paul McDonald is no stranger to the Toronto real estate market. With over 22 years experience and having dealt with every aspect of the business from simple house purchases to condo developments, you can feel confident in his ability to get the job done.| Level | Type | Length | Width | Dimensions |
|---|---|---|---|---|
| Basement | Bedroom | 3.88 m | 2.98 m | 3.88 m x 2.98 m |
| Basement | Recreational, Games room | 14.6 m | 3.91 m | 14.6 m x 3.91 m |
| Basement | Bedroom 5 | 4.58 m | 3.96 m | 4.58 m x 3.96 m |
| Main level | Living room | 6.91 m | 4.38 m | 6.91 m x 4.38 m |
| Main level | Dining room | 3.3 m | 3.81 m | 3.3 m x 3.81 m |
| Main level | Kitchen | 4.9 m | 3.54 m | 4.9 m x 3.54 m |
| Main level | Family room | 4.49 m | 3.35 m | 4.49 m x 3.35 m |
| Main level | Primary Bedroom | 4.6 m | 3.86 m | 4.6 m x 3.86 m |
| Main level | Bedroom 2 | 3.5 m | 2.4 m | 3.5 m x 2.4 m |
| Main level | Bedroom 3 | 3.08 m | 3.08 m | 3.08 m x 3.08 m |
| Main level | Bedroom 4 | 3.19 m | 2.76 m | 3.19 m x 2.76 m |
| Amenity Near By | Hospital, Park, Public Transit, Schools |
|---|---|
| Features | Cul-de-sac |
| Maintenance Fee | |
| Maintenance Fee Payment Unit | |
| Management Company | |
| Ownership | Freehold |
| Parking |
|
| Transaction | For sale |
| Bathroom Total | 5 |
|---|---|
| Bedrooms Total | 6 |
| Bedrooms Above Ground | 4 |
| Bedrooms Below Ground | 2 |
| Architectural Style | Bungalow |
| Basement Development | Finished |
| Basement Type | N/A (Finished) |
| Construction Style Attachment | Detached |
| Cooling Type | Central air conditioning |
| Exterior Finish | Brick |
| Fireplace Present | True |
| Flooring Type | Hardwood, Laminate, Linoleum |
| Half Bath Total | 1 |
| Heating Fuel | Natural gas |
| Heating Type | Forced air |
| Stories Total | 1 |
| Type | House |
| Utility Water | Municipal water |


