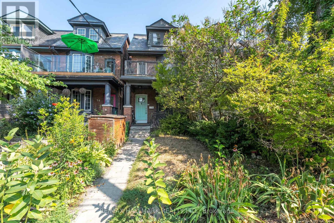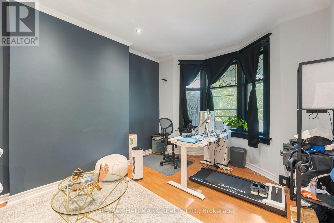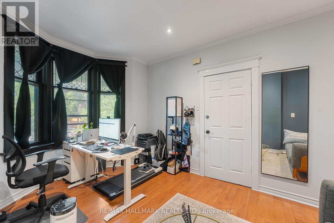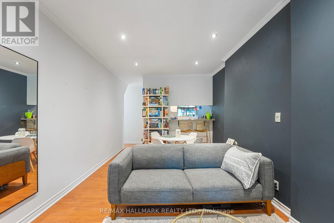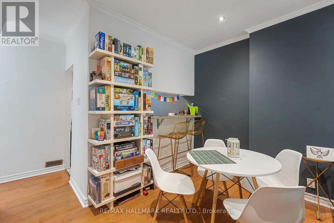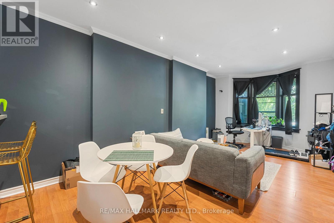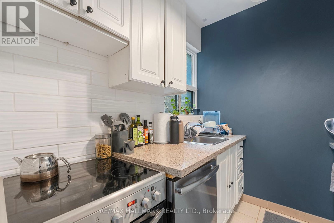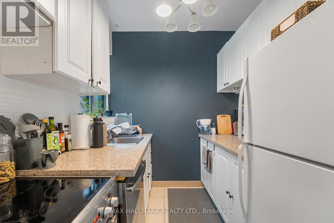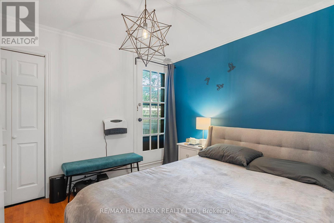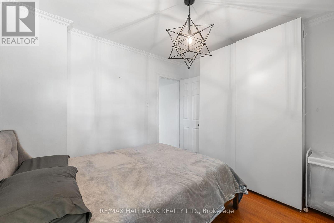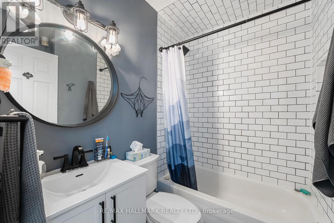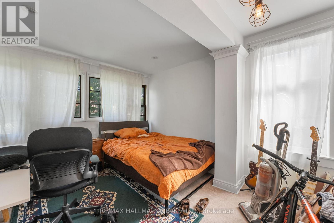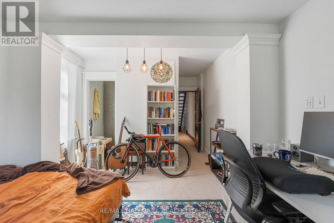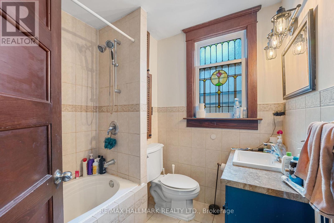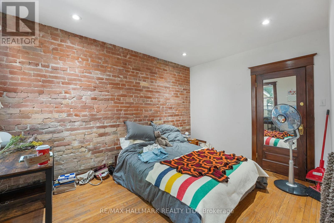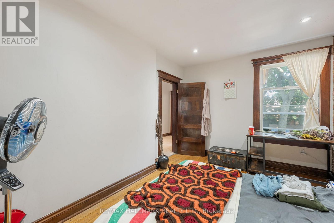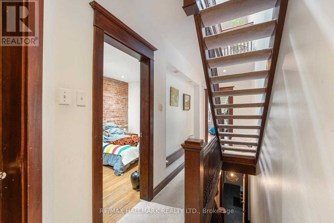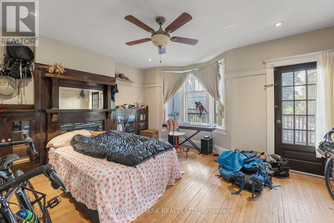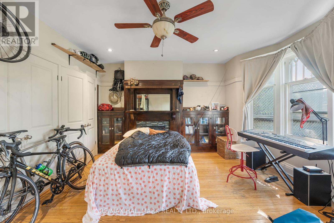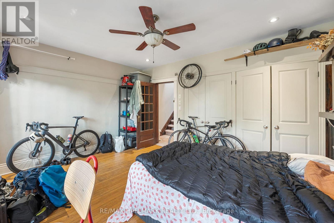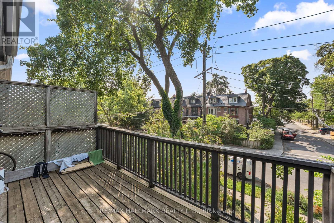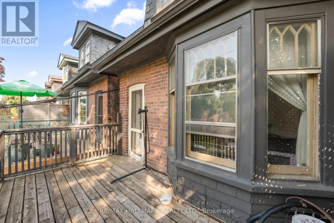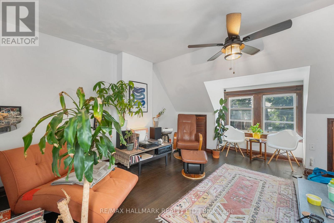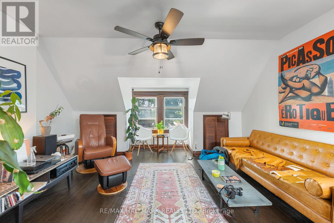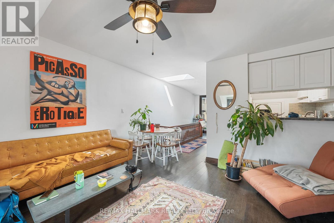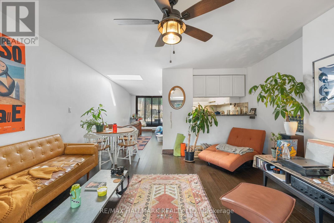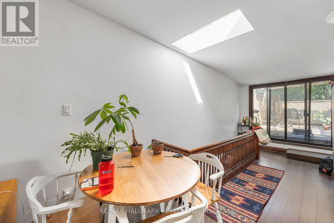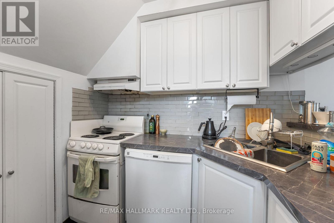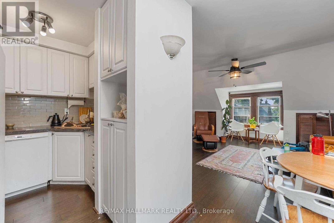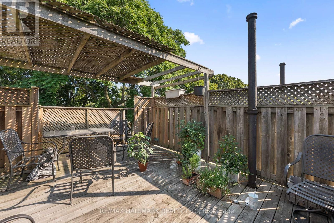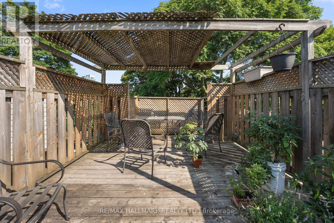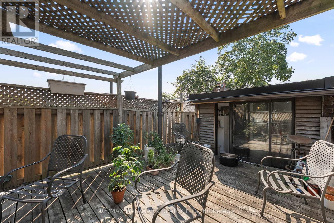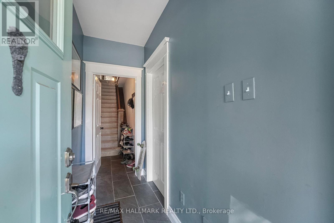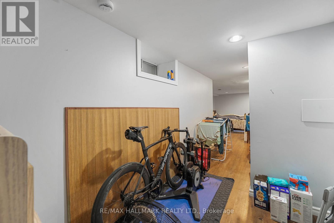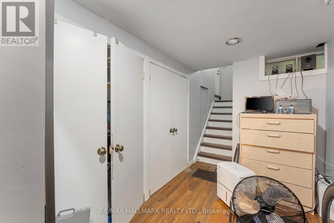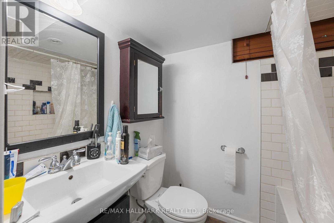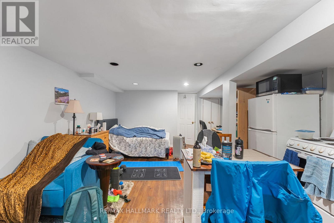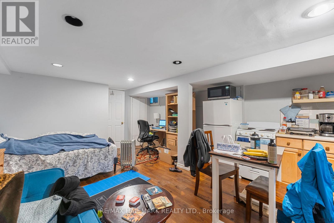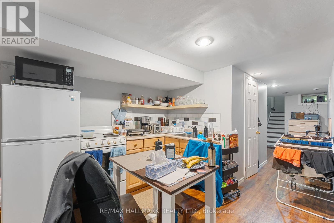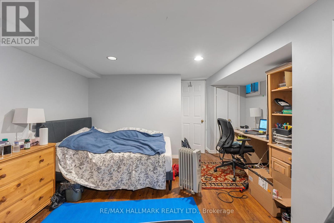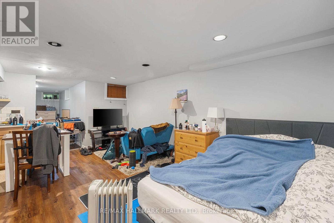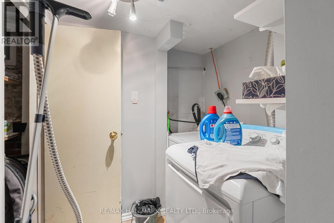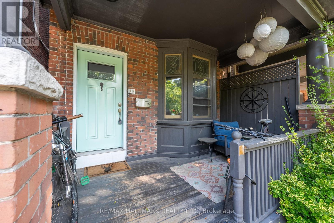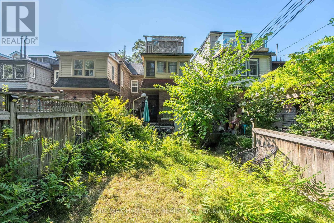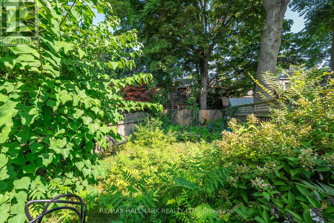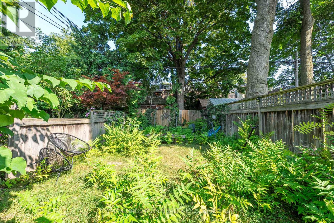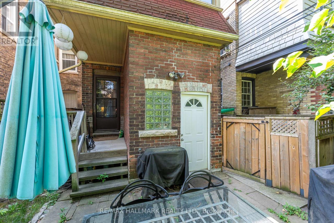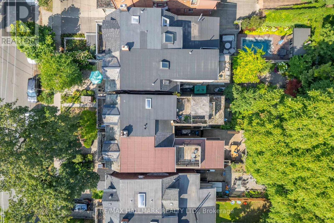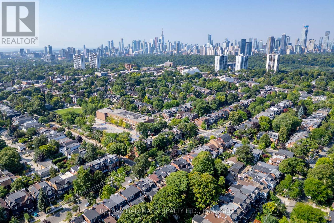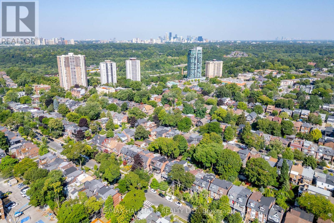$1,575,000.00
76 BROWNING AVENUE, Toronto (Playter Estates-Danforth), Ontario, M4K1V9, Canada Listing ID: E12339865| Bathrooms | Bedrooms | Property Type |
|---|---|---|
| 3 | 5 | Multi-family |
Exceptional opportunity in sought-after Playter Estates! This 4+1 bedroom, 3-bathroom duplex is configured as three self-contained units, each with its own private entrance and kitchen, making it ideal for investors or multi-generational living. The basement suite offers a combined kitchen and living area, a full bathroom, and a laundry room. The main floor unit features an open-concept kitchen, dining, and living space, along with a separate bedroom and bathroom. The upper unit spans two levels, boasting three bedrooms and two private balconies. Located just minutes from the subway, with quick access to the Don Valley Parkway, and surrounded by the vibrant Danforth community with its abundance of restaurants, shops, and amenities. A rare chance to own a versatile property in one of Toronto's most desirable neighbourhoods. (id:31565)

Paul McDonald, Sales Representative
Paul McDonald is no stranger to the Toronto real estate market. With over 22 years experience and having dealt with every aspect of the business from simple house purchases to condo developments, you can feel confident in his ability to get the job done.| Level | Type | Length | Width | Dimensions |
|---|---|---|---|---|
| Second level | Bedroom 3 | 3.89 m | 2.62 m | 3.89 m x 2.62 m |
| Second level | Primary Bedroom | 4.16 m | 4.39 m | 4.16 m x 4.39 m |
| Second level | Bathroom | 2.18 m | 1.97 m | 2.18 m x 1.97 m |
| Second level | Bedroom 2 | 4.71 m | 3.2 m | 4.71 m x 3.2 m |
| Third level | Family room | 4.46 m | 4.39 m | 4.46 m x 4.39 m |
| Third level | Kitchen | 2.42 m | 2.22 m | 2.42 m x 2.22 m |
| Basement | Bathroom | 1.92 m | 1.52 m | 1.92 m x 1.52 m |
| Basement | Kitchen | 3.06 m | 4.39 m | 3.06 m x 4.39 m |
| Basement | Living room | 2.96 m | 4.39 m | 2.96 m x 4.39 m |
| Basement | Laundry room | 1.86 m | 1.84 m | 1.86 m x 1.84 m |
| Main level | Living room | 4.67 m | 3.27 m | 4.67 m x 3.27 m |
| Main level | Dining room | 1.88 m | 3.27 m | 1.88 m x 3.27 m |
| Main level | Kitchen | 2.2 m | 2.39 m | 2.2 m x 2.39 m |
| Main level | Bathroom | 2.18 m | 2.21 m | 2.18 m x 2.21 m |
| Main level | Bedroom | 3.06 m | 3.2 m | 3.06 m x 3.2 m |
| Amenity Near By | |
|---|---|
| Features | |
| Maintenance Fee | |
| Maintenance Fee Payment Unit | |
| Management Company | |
| Ownership | |
| Parking |
|
| Transaction | For sale |
| Bathroom Total | 3 |
|---|---|
| Bedrooms Total | 5 |
| Bedrooms Above Ground | 4 |
| Bedrooms Below Ground | 1 |
| Basement Development | Finished |
| Basement Type | N/A (Finished) |
| Cooling Type | Central air conditioning |
| Exterior Finish | Brick |
| Fireplace Present | |
| Flooring Type | Tile, Hardwood, Carpeted |
| Foundation Type | Concrete |
| Heating Fuel | Natural gas |
| Heating Type | Forced air |
| Size Interior | 1500 - 2000 sqft |
| Stories Total | 2 |
| Type | Duplex |
| Utility Water | Municipal water |


