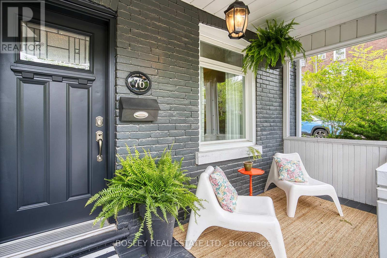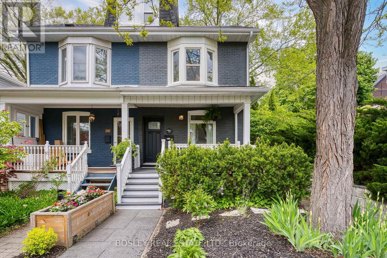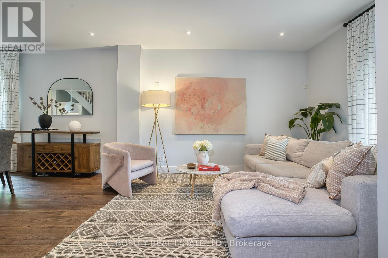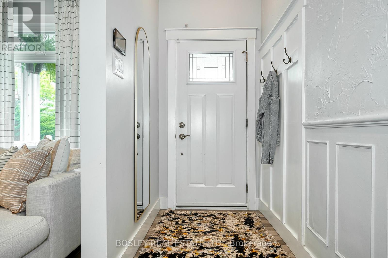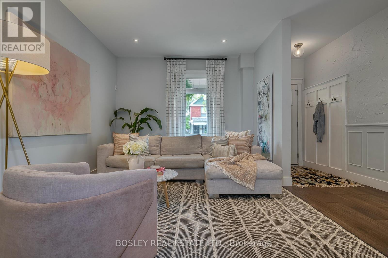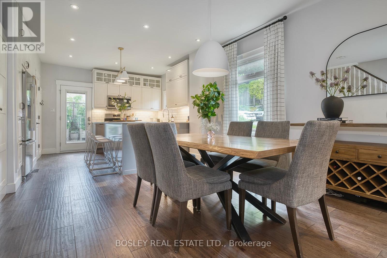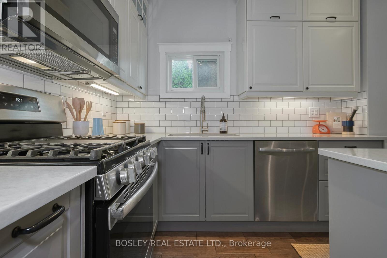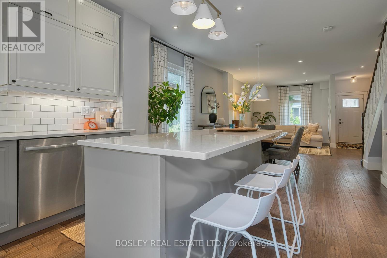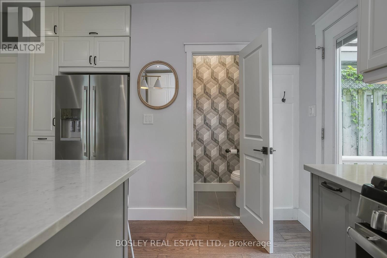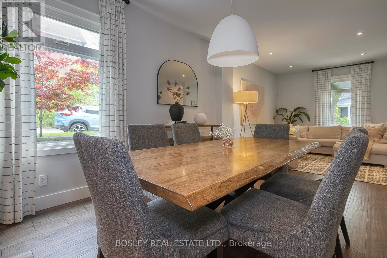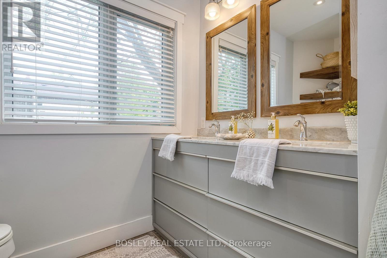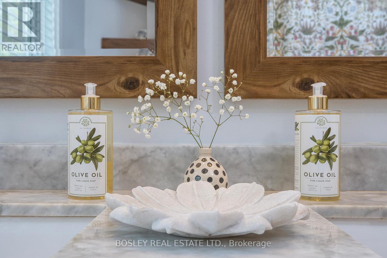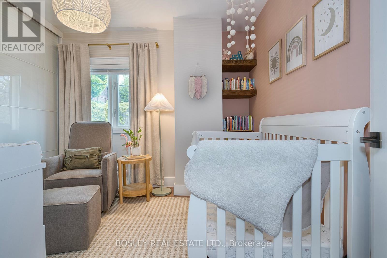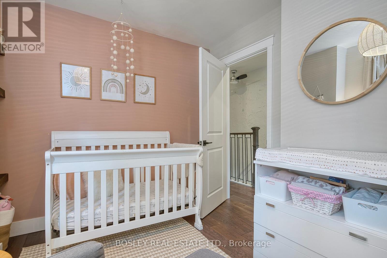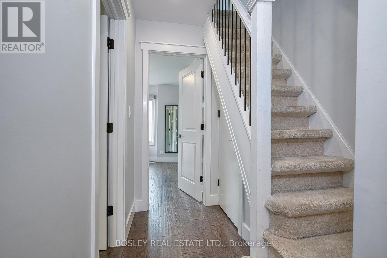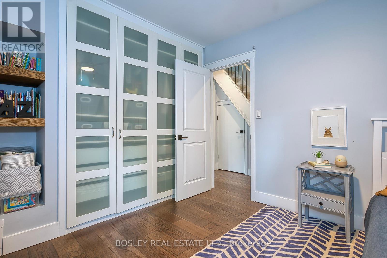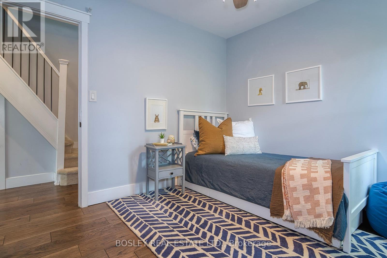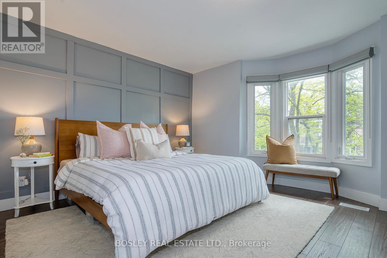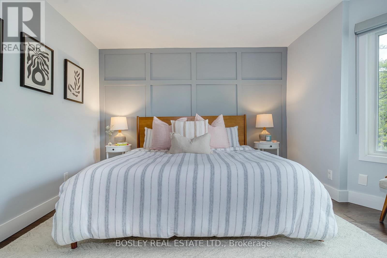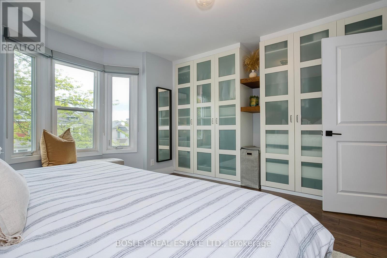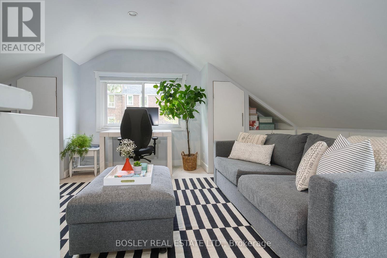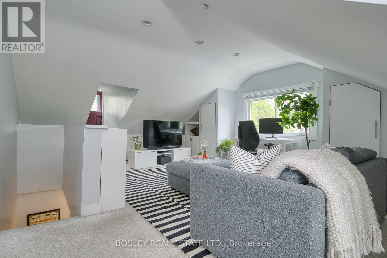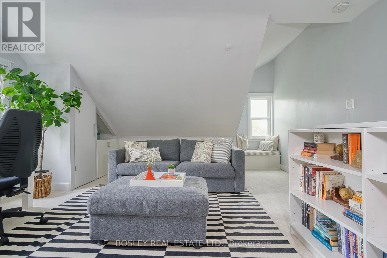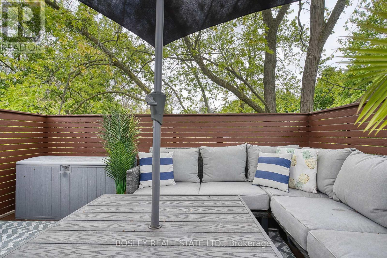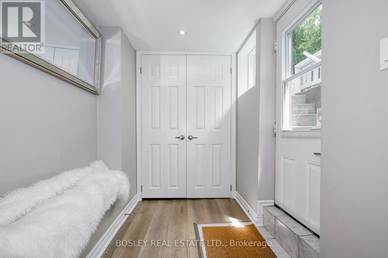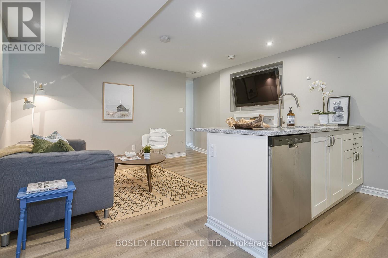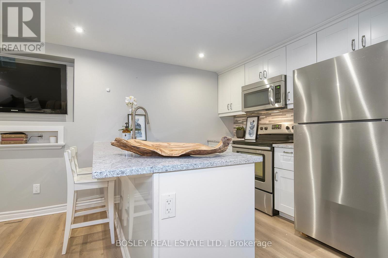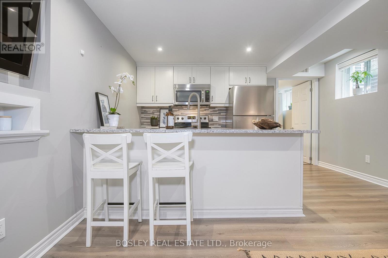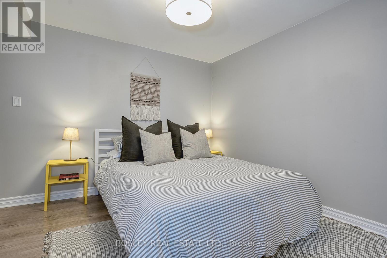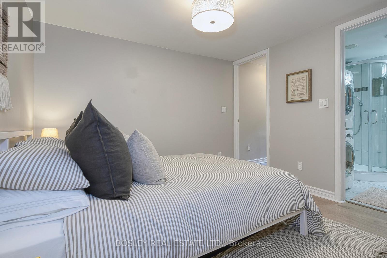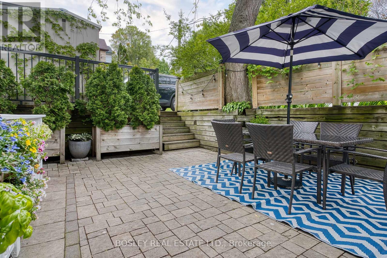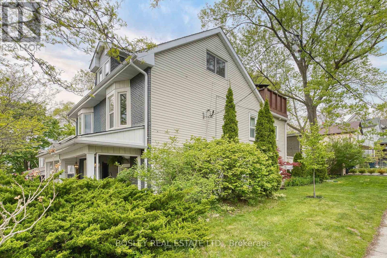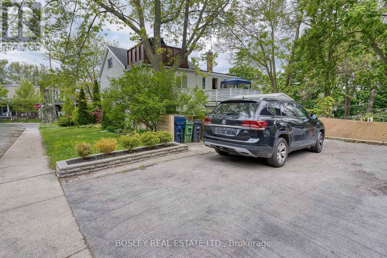$1,689,000.00
76 BOULTBEE AVENUE, Toronto (Blake-Jones), Ontario, M4J1B1, Canada Listing ID: E12192158| Bathrooms | Bedrooms | Property Type |
|---|---|---|
| 3 | 5 | Single Family |
Bright And Beautifully Maintained, This Semi-Detached 4+1 Bedroom, 3 Bathroom Home Sits On A Prime Corner Lot In One Of Toronto's Most Sought-After Neighbourhoods: The Pocket. The Main Floor Features An Open-Concept Layout With Hardwood Floors, A Powder Room, And A Modern Kitchen With A Large Island Perfect For Family Life And Entertaining. Ample Storage And Smart Home Features Add Convenience Throughout. Upstairs Offers A Spacious Primary Bedroom Retreat, A Double-Vanity Bathroom, And Second-Floor Laundry. The Versatile Third Floor Can Serve As A Fourth Bedroom, Home Office, Or Cozy Family Room- Complete With Its Own Private Deck. Enjoy Multiple Outdoor Spaces, Including A Front Porch, Back Patio, Grassy Side Yard, And Rooftop Deck. The Bright, Standalone Basement Apartment With Private Entrances Is Ideal As A Rental Unit, In-Law Suite Or Bonus Space. Includes Two-Car Parking And Is Just Steps From Parks, Schools, Transit, And The Shops And Restaurants Of The Danforth, Riverdale, And Leslieville. A Rare Turnkey Opportunity In A Beloved Community. (id:31565)

Paul McDonald, Sales Representative
Paul McDonald is no stranger to the Toronto real estate market. With over 22 years experience and having dealt with every aspect of the business from simple house purchases to condo developments, you can feel confident in his ability to get the job done.| Level | Type | Length | Width | Dimensions |
|---|---|---|---|---|
| Second level | Primary Bedroom | 4.09 m | 3.96 m | 4.09 m x 3.96 m |
| Second level | Bedroom 2 | 3.25 m | 2.92 m | 3.25 m x 2.92 m |
| Second level | Bedroom 3 | 2.9 m | 2.64 m | 2.9 m x 2.64 m |
| Third level | Bedroom 4 | 6.3 m | 4.65 m | 6.3 m x 4.65 m |
| Lower level | Kitchen | 2.77 m | 2.64 m | 2.77 m x 2.64 m |
| Lower level | Bedroom | 4.01 m | 3.18 m | 4.01 m x 3.18 m |
| Lower level | Foyer | 3.15 m | 1.37 m | 3.15 m x 1.37 m |
| Lower level | Living room | 4.01 m | 2.72 m | 4.01 m x 2.72 m |
| Main level | Foyer | 4.8 m | 1.25 m | 4.8 m x 1.25 m |
| Main level | Living room | 4.14 m | 3.4 m | 4.14 m x 3.4 m |
| Main level | Dining room | 4.11 m | 3.76 m | 4.11 m x 3.76 m |
| Main level | Kitchen | 3.68 m | 3.48 m | 3.68 m x 3.48 m |
| Amenity Near By | Hospital, Park, Public Transit, Schools |
|---|---|
| Features | |
| Maintenance Fee | |
| Maintenance Fee Payment Unit | |
| Management Company | |
| Ownership | Freehold |
| Parking |
|
| Transaction | For sale |
| Bathroom Total | 3 |
|---|---|
| Bedrooms Total | 5 |
| Bedrooms Above Ground | 4 |
| Bedrooms Below Ground | 1 |
| Appliances | Dishwasher, Dryer, Microwave, Stove, Washer, Window Coverings, Refrigerator |
| Basement Development | Finished |
| Basement Features | Apartment in basement, Walk out |
| Basement Type | N/A (Finished) |
| Construction Style Attachment | Semi-detached |
| Cooling Type | Central air conditioning |
| Exterior Finish | Brick, Vinyl siding |
| Fireplace Present | |
| Fire Protection | Smoke Detectors |
| Flooring Type | Hardwood, Laminate, Carpeted |
| Half Bath Total | 1 |
| Heating Fuel | Natural gas |
| Heating Type | Forced air |
| Size Interior | 1500 - 2000 sqft |
| Stories Total | 2.5 |
| Type | House |
| Utility Water | Municipal water |


