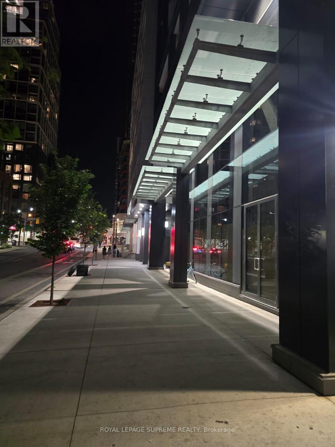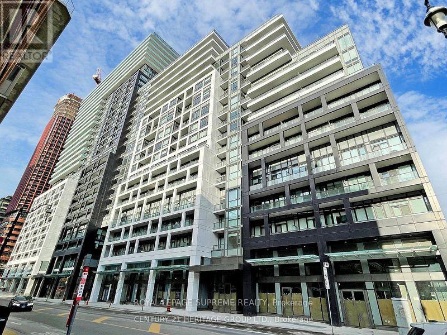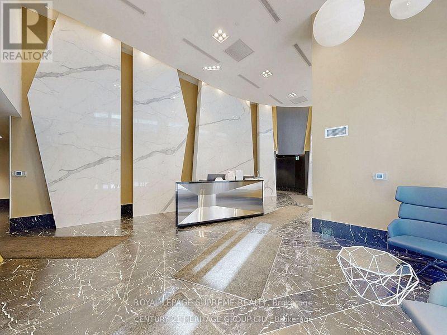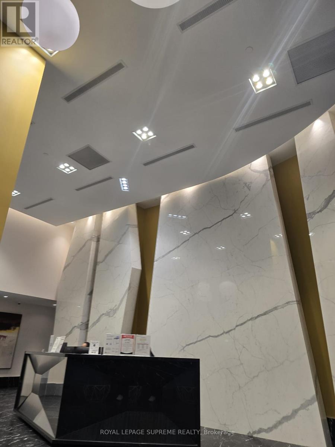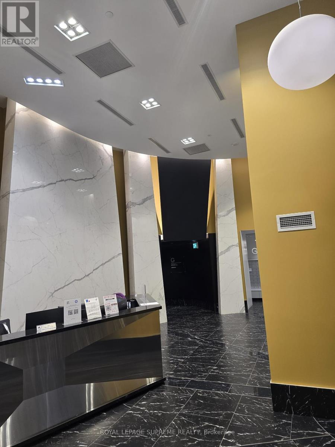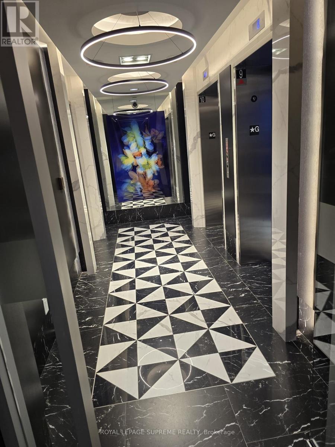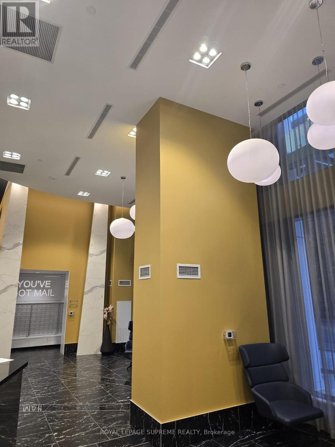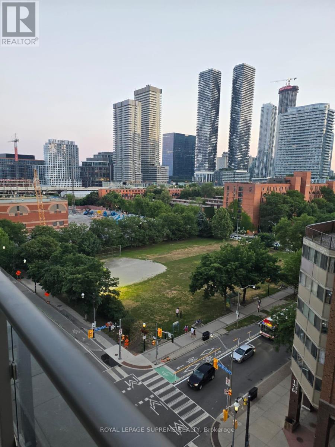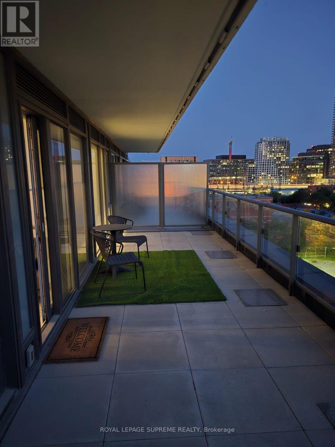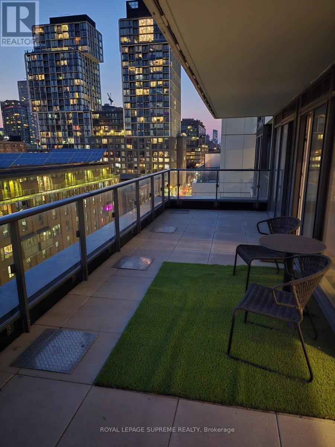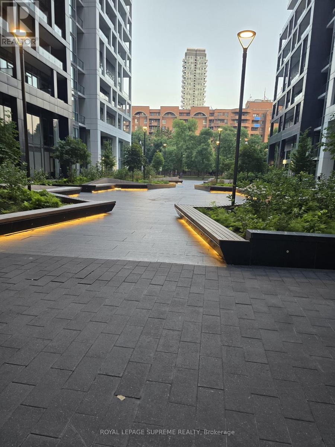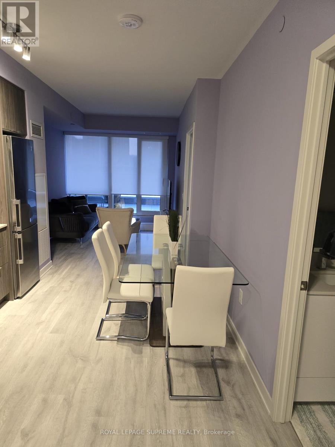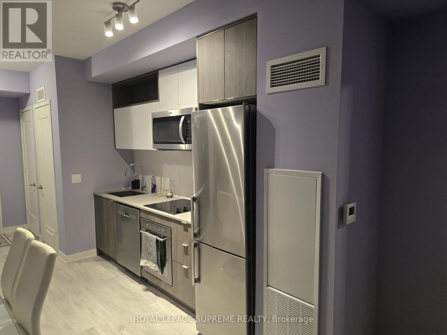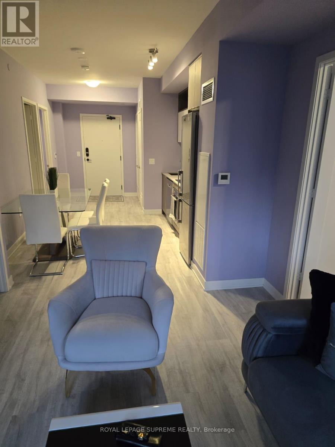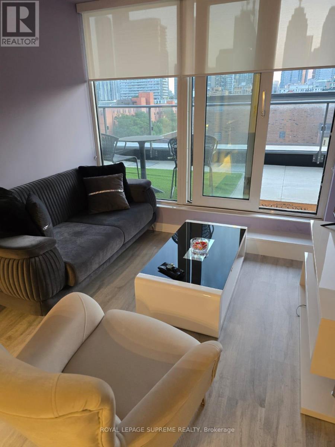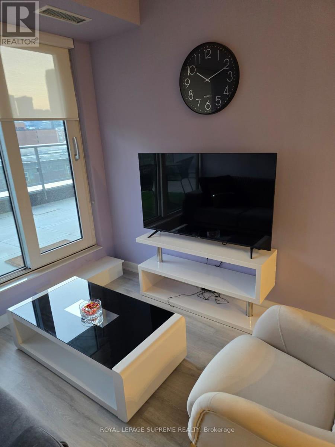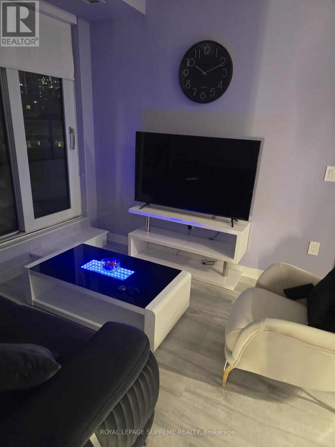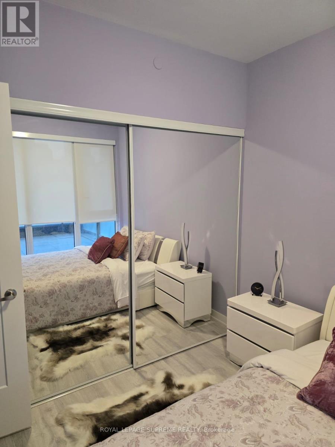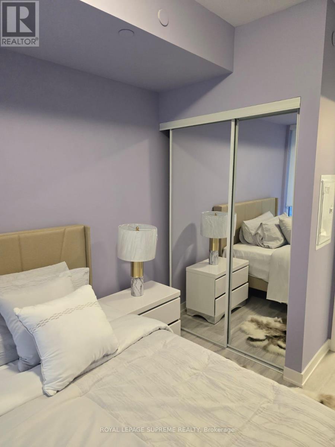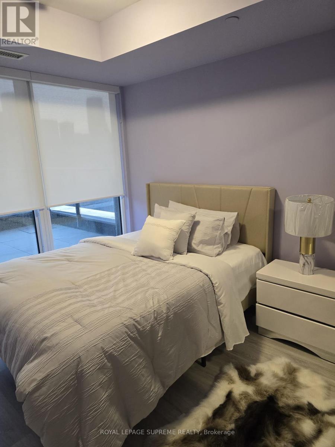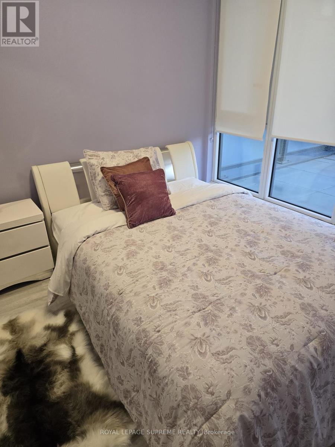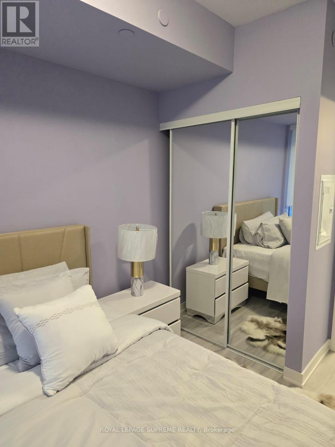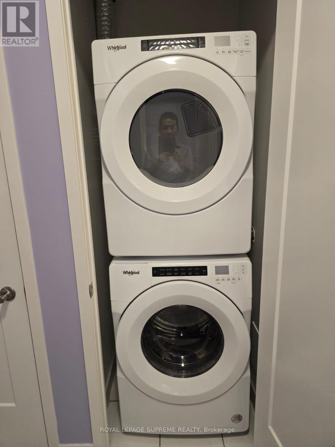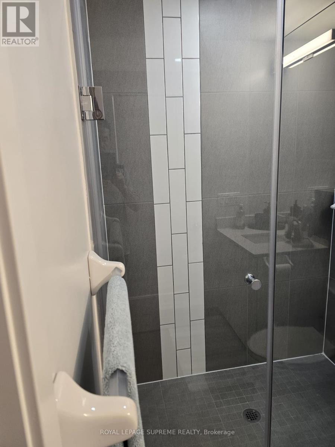$899,900.00
751 - 121 LOWER SHERBOURNE STREET, Toronto (Waterfront Communities), Ontario, M5A0W8, Canada Listing ID: C12336671| Bathrooms | Bedrooms | Property Type |
|---|---|---|
| 2 | 3 | Single Family |
Welcome to 121 Lower Sherboure Street, Time and Space Condos, developed by the renowned Pemberton Group. Very Bright and Spacious 2 Bedroom + Den, 1 parking spot, Spacious layout ideal for a home office, 2 Bathrooms, Private Terrace Approx. 260 SQFt as per Builder Floor Plan, this unique outdoor space offers your own Oasis! Dont miss your chance to own this one-of-a-kind terrace retreat! Locker Included For Extra storage for your convenience. Modern Finishes, Open-concept living area, Building Amenities, 24-hour concierge service, Fitness and Yoga studio, media room, Sauna, Dog Wash Station, Badminton Courts, Pingpong, Games and party rooms. Outdoor Pool and Children Play Area to be Implemented. Located at Front St E & Sherbourne, you are just steps away from Financial District, Union Station, The Distillery District, St. Lawrence Market, The waterfront.Enjoy easy access to dining, shopping, and entertainment options, making this a prime downtown location. (id:31565)

Paul McDonald, Sales Representative
Paul McDonald is no stranger to the Toronto real estate market. With over 22 years experience and having dealt with every aspect of the business from simple house purchases to condo developments, you can feel confident in his ability to get the job done.| Level | Type | Length | Width | Dimensions |
|---|---|---|---|---|
| Flat | Living room | 8.87 m | 2.8 m | 8.87 m x 2.8 m |
| Flat | Dining room | 8.87 m | 2.8 m | 8.87 m x 2.8 m |
| Flat | Kitchen | 8.87 m | 2.8 m | 8.87 m x 2.8 m |
| Flat | Primary Bedroom | 3.71 m | 2.47 m | 3.71 m x 2.47 m |
| Flat | Bedroom 2 | 2.89 m | 2.47 m | 2.89 m x 2.47 m |
| Flat | Den | 2.01 m | 2.17 m | 2.01 m x 2.17 m |
| Amenity Near By | |
|---|---|
| Features | |
| Maintenance Fee | 669.66 |
| Maintenance Fee Payment Unit | Monthly |
| Management Company | First Residential |
| Ownership | Condominium/Strata |
| Parking |
|
| Transaction | For sale |
| Bathroom Total | 2 |
|---|---|
| Bedrooms Total | 3 |
| Bedrooms Above Ground | 2 |
| Bedrooms Below Ground | 1 |
| Age | New building |
| Amenities | Storage - Locker |
| Cooling Type | Central air conditioning |
| Exterior Finish | Concrete |
| Fireplace Present | |
| Flooring Type | Laminate |
| Heating Fuel | Natural gas |
| Heating Type | Forced air |
| Size Interior | 700 - 799 sqft |
| Type | Apartment |


