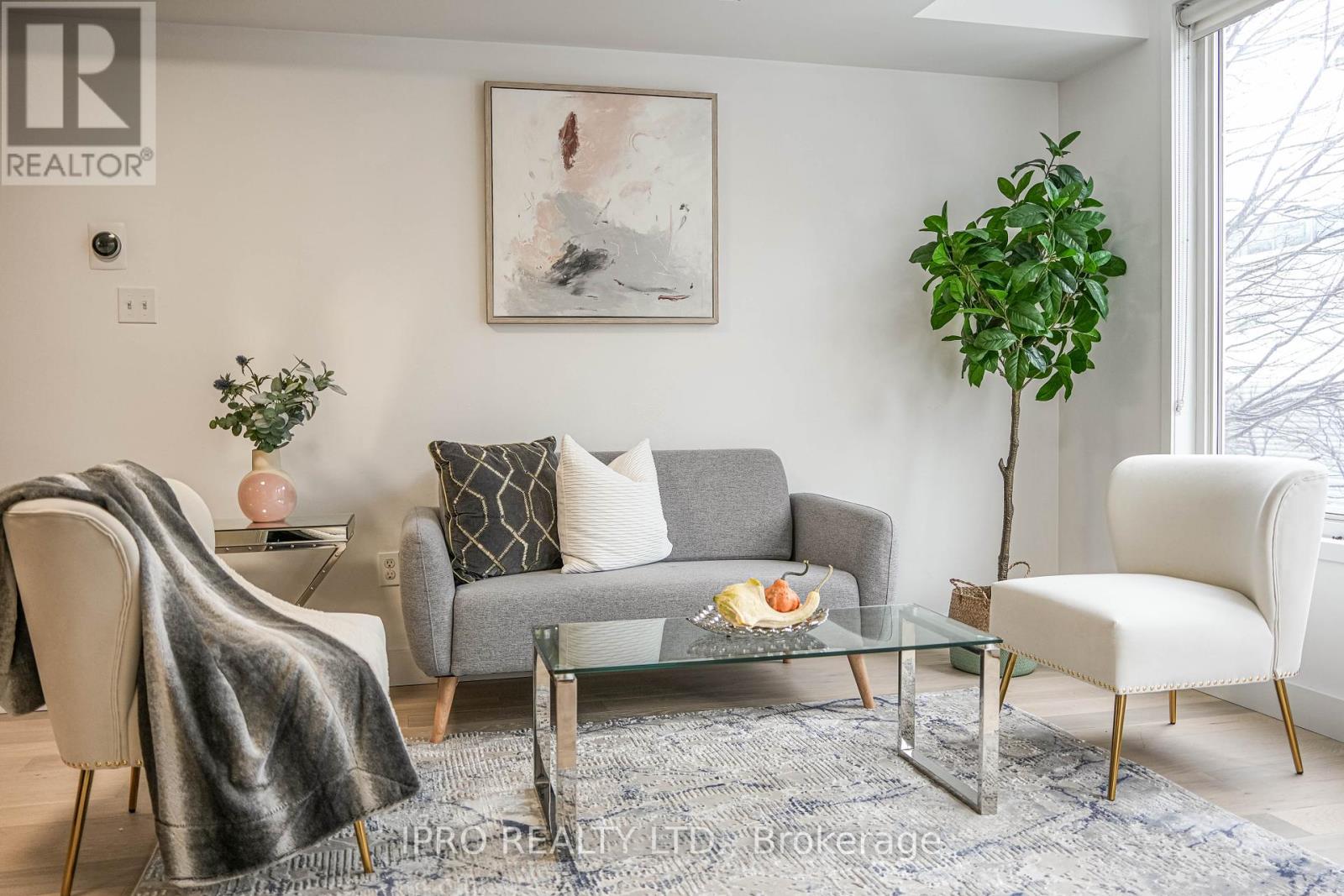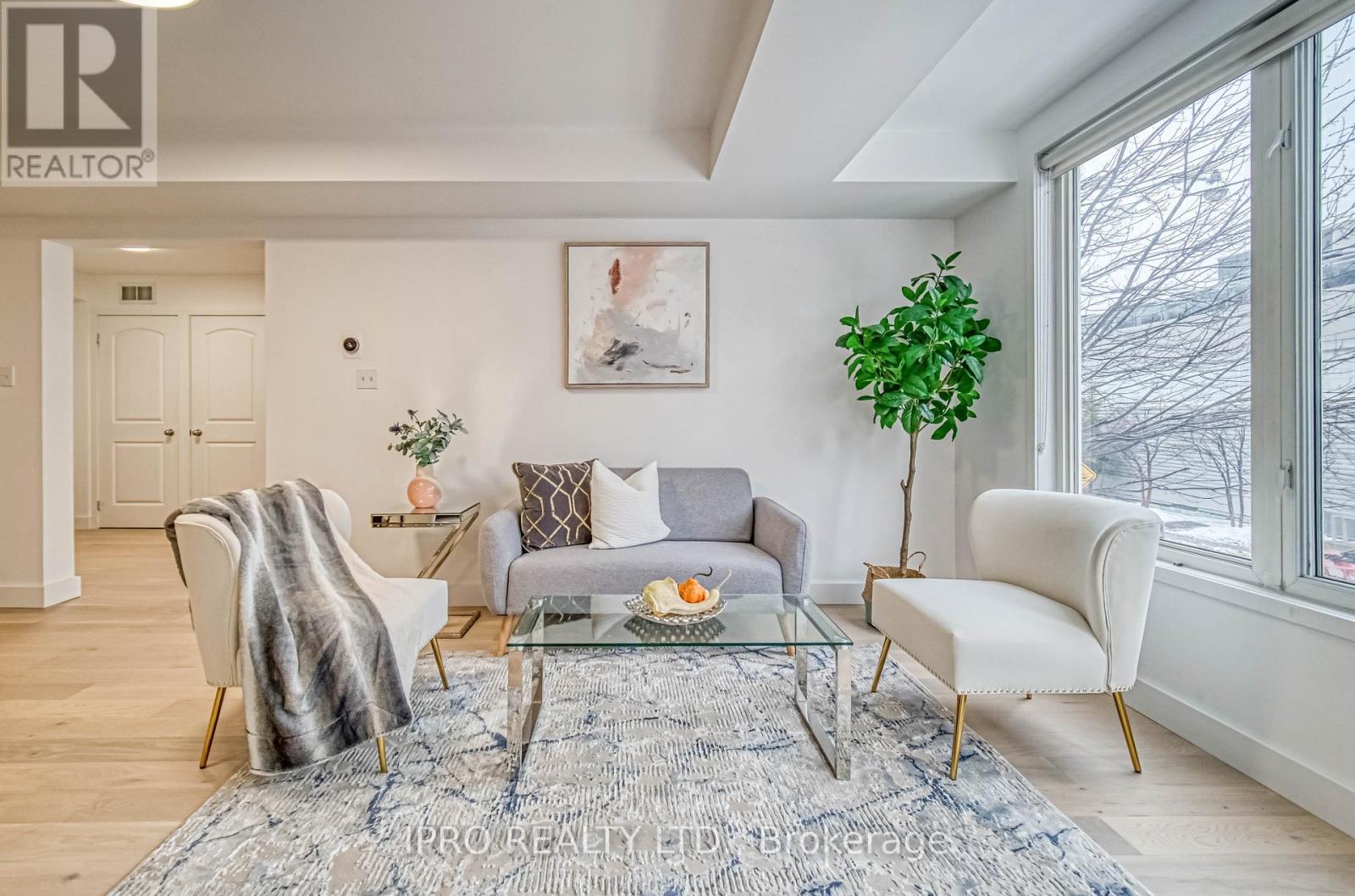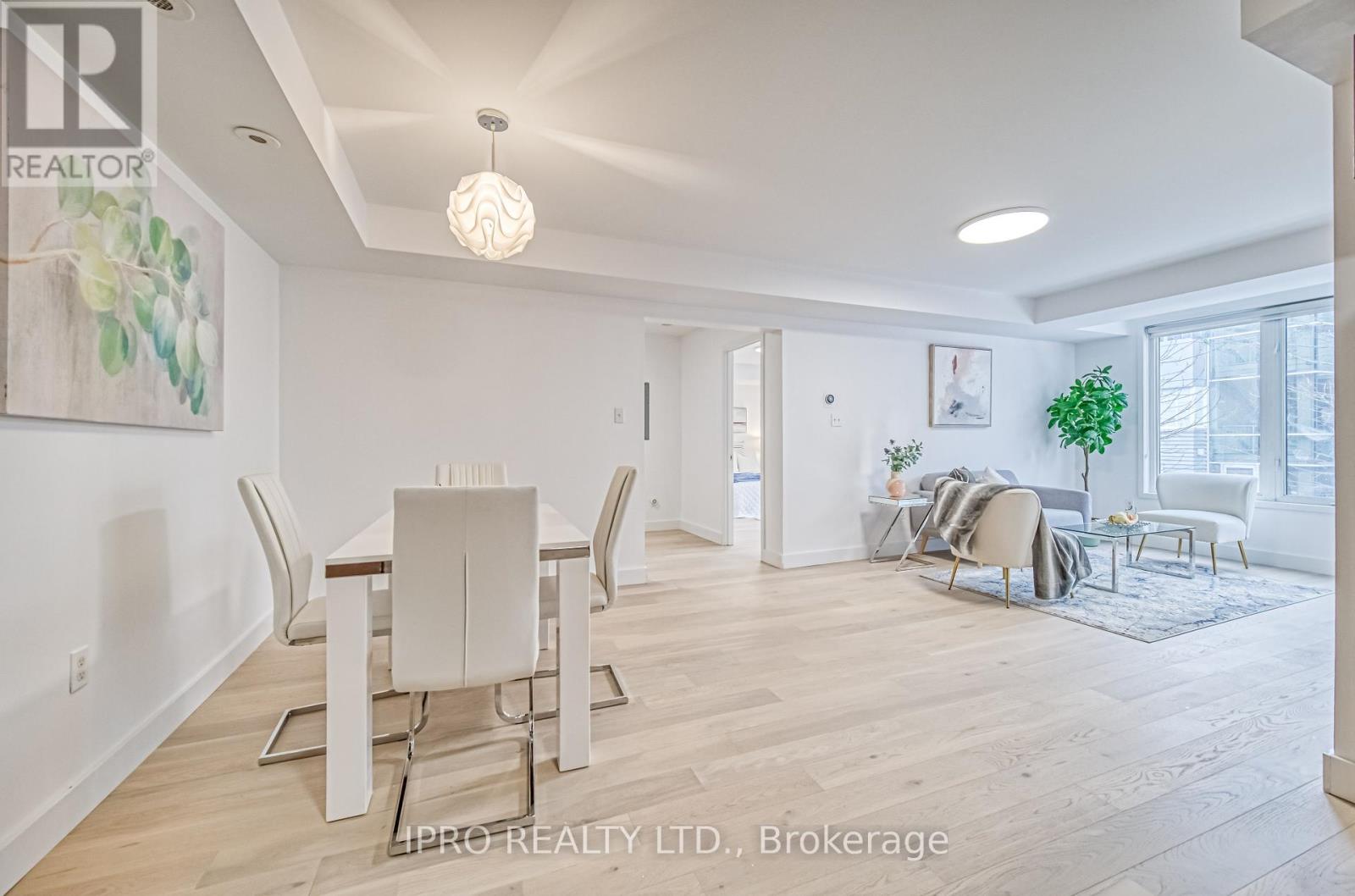$780,000.00
75 CARROLL STREET, Toronto (South Riverdale), Ontario, M4M3G2, Canada Listing ID: E12065048| Bathrooms | Bedrooms | Property Type |
|---|---|---|
| 2 | 2 | Single Family |
Beautiful, bright 1+den corner unit located in the Rivertown family friendly community. A charming incredibly large 898 Sqft of open concept livable space. Sun filled, functional layout, brand new flooring & freshly painted. Steps to Don River ravine trails. Experience all that south Riverdale/Leslieville/Riverside has to offer - Trendy shops and restaurants, dvp acces & few minutes to downtown Toronto. Must see! (id:31565)

Paul McDonald, Sales Representative
Paul McDonald is no stranger to the Toronto real estate market. With over 22 years experience and having dealt with every aspect of the business from simple house purchases to condo developments, you can feel confident in his ability to get the job done.Room Details
| Level | Type | Length | Width | Dimensions |
|---|---|---|---|---|
| Main level | Living room | 3.16 m | 7.47 m | 3.16 m x 7.47 m |
| Main level | Dining room | 3.16 m | 7.47 m | 3.16 m x 7.47 m |
| Main level | Kitchen | 2.22 m | 3.61 m | 2.22 m x 3.61 m |
| Main level | Primary Bedroom | 4.98 m | 3.76 m | 4.98 m x 3.76 m |
| Main level | Den | 3.69 m | 2.38 m | 3.69 m x 2.38 m |
Additional Information
| Amenity Near By | |
|---|---|
| Features | Balcony, Carpet Free, In suite Laundry |
| Maintenance Fee | 578.05 |
| Maintenance Fee Payment Unit | Monthly |
| Management Company | Meritus Group Management Inc 905 275 9575 |
| Ownership | Condominium/Strata |
| Parking |
|
| Transaction | For sale |
Building
| Bathroom Total | 2 |
|---|---|
| Bedrooms Total | 2 |
| Bedrooms Above Ground | 1 |
| Bedrooms Below Ground | 1 |
| Appliances | Dishwasher, Microwave, Stove, Washer, Window Coverings, Refrigerator |
| Cooling Type | Central air conditioning |
| Exterior Finish | Brick |
| Fireplace Present | |
| Flooring Type | Laminate |
| Half Bath Total | 1 |
| Heating Fuel | Natural gas |
| Heating Type | Forced air |
| Size Interior | 800 - 899 sqft |
| Type | Row / Townhouse |

































