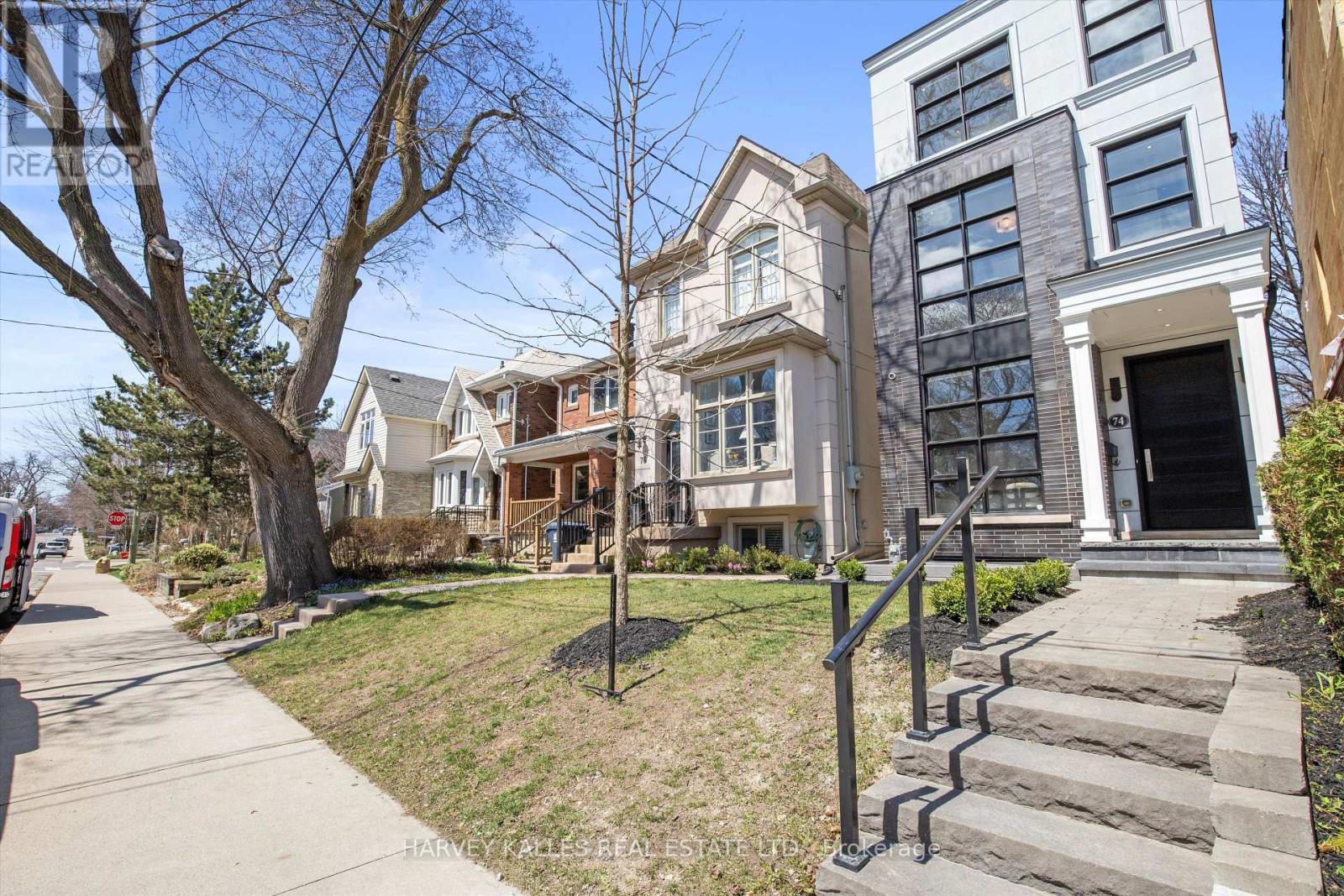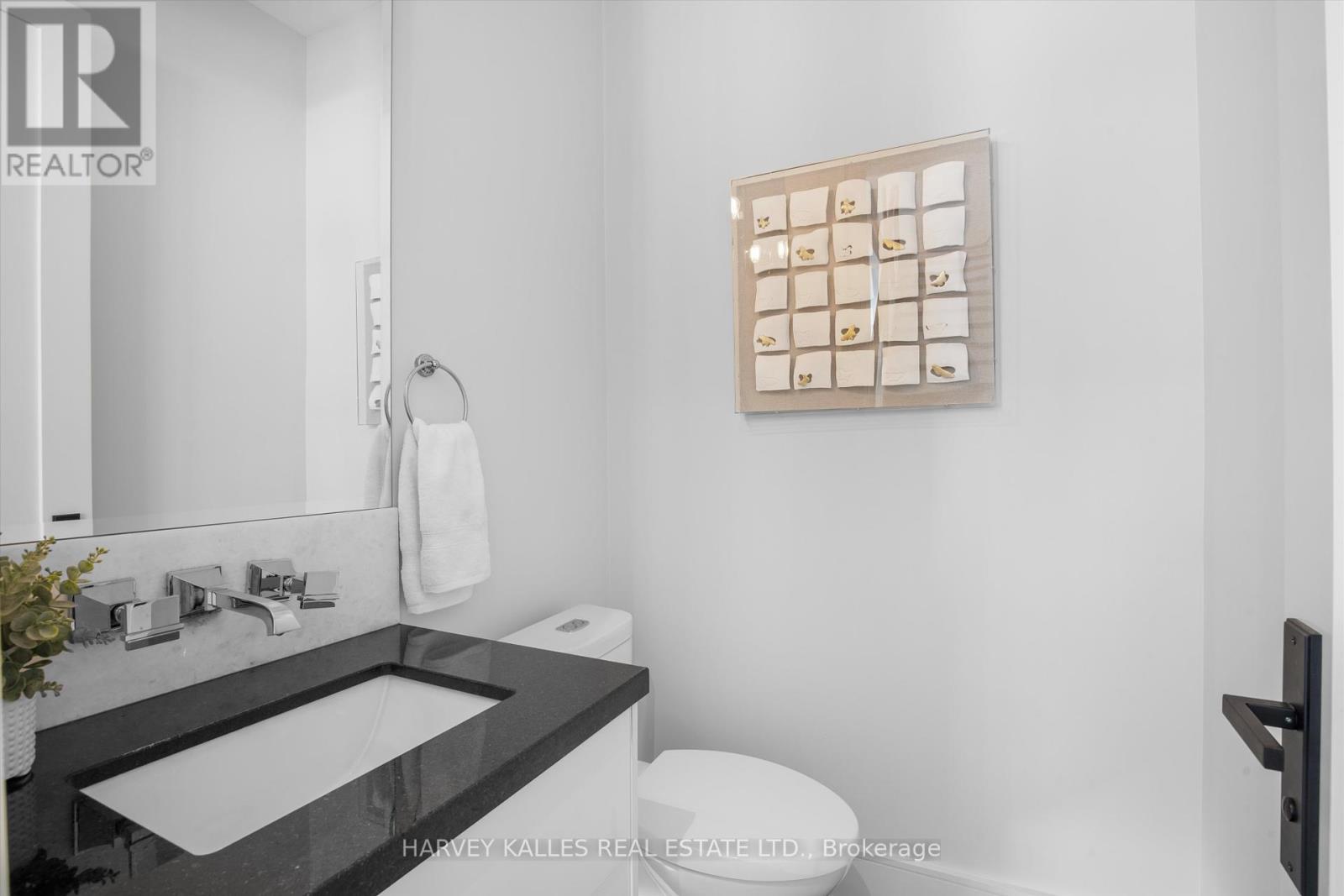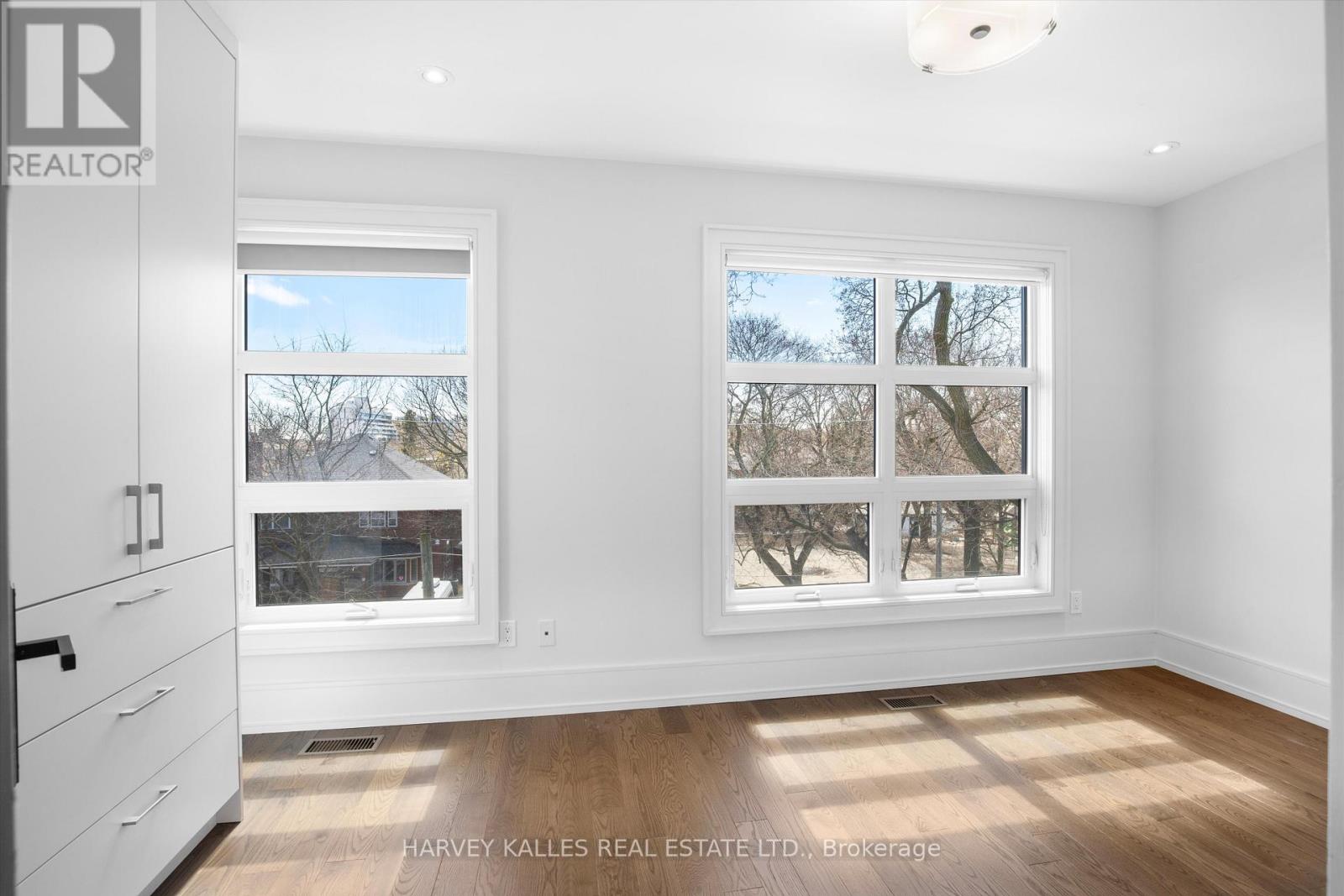$2,995,000.00
74 WOBURN AVENUE, Toronto (Lawrence Park North), Ontario, M5M1K6, Canada Listing ID: C12099447| Bathrooms | Bedrooms | Property Type |
|---|---|---|
| 5 | 5 | Single Family |
Welcome to 74 Woburn Ave Luxury Living in Lawrence Park North. Welcome to this exquisite modern custom-built fairly new residence in the heart of Lawrence Park North, just steps from Yonge Street. This exceptional home showcases unparalleled craftsmanship and luxury finishes throughout, featuring fresh new paint, stunning hardwood floors on all levels, new landscaping, and soaring 11-foot ceilings on the main floor. Designed for contemporary living, the open-concept layout seamlessly integrates the elegant living and dining areas with a breathtaking gourmet kitchen, complete with a huge marble countertop perfect for breakfast and effortless flow into the spacious family room and backyard perfect for both relaxation and entertaining. The second floor boasts a lavish primary suite with custom built-in closets and a spa-like ensuite, along with three well-sized bedrooms spanning the second and third floors. This layout offers added privacy and space, ideal for families with children. The lower level is thoughtfully designed for entertainment, featuring a generous living space, a nanny suite, and a 3-piece bathroom. Located within the highly coveted Lawrence Park School District and minutes from top private schools, this home offers unmatched access to boutique shops, charming cafés, restaurants, and the subway. Nestled across from a parkette, ravines, and recreational facilities, it provides the perfect balance of urban convenience and family-friendly living. Adding even more value, the laneway offers an incredible opportunity to build a nanny suite, in-law suite, or generate additional rental income. Don't miss this rare opportunity - schedule your private viewing today! This rare opportunity must be seen! (id:31565)

Paul McDonald, Sales Representative
Paul McDonald is no stranger to the Toronto real estate market. With over 22 years experience and having dealt with every aspect of the business from simple house purchases to condo developments, you can feel confident in his ability to get the job done.| Level | Type | Length | Width | Dimensions |
|---|---|---|---|---|
| Second level | Primary Bedroom | 3.71 m | 4.93 m | 3.71 m x 4.93 m |
| Second level | Bedroom | 3.35 m | 3.99 m | 3.35 m x 3.99 m |
| Third level | Bedroom 3 | 2.92 m | 4.78 m | 2.92 m x 4.78 m |
| Third level | Bedroom 4 | 2.9 m | 4.78 m | 2.9 m x 4.78 m |
| Basement | Recreational, Games room | 5.03 m | 4.37 m | 5.03 m x 4.37 m |
| Basement | Laundry room | 1.96 m | 2.26 m | 1.96 m x 2.26 m |
| Basement | Bedroom | 3.58 m | 4.37 m | 3.58 m x 4.37 m |
| Main level | Living room | 3.25 m | 3.43 m | 3.25 m x 3.43 m |
| Main level | Dining room | 2.9 m | 3.23 m | 2.9 m x 3.23 m |
| Main level | Kitchen | 4.11 m | 3.68 m | 4.11 m x 3.68 m |
| Main level | Family room | 4.62 m | 4.8 m | 4.62 m x 4.8 m |
| Amenity Near By | Park, Public Transit |
|---|---|
| Features | Lane, Dry, Paved yard, Sump Pump |
| Maintenance Fee | |
| Maintenance Fee Payment Unit | |
| Management Company | |
| Ownership | Freehold |
| Parking |
|
| Transaction | For sale |
| Bathroom Total | 5 |
|---|---|
| Bedrooms Total | 5 |
| Bedrooms Above Ground | 4 |
| Bedrooms Below Ground | 1 |
| Age | 6 to 15 years |
| Amenities | Fireplace(s) |
| Appliances | Central Vacuum, Oven - Built-In, Garage door opener remote(s), Cooktop, Dishwasher, Dryer, Freezer, Microwave, Oven, Washer, Refrigerator |
| Basement Development | Finished |
| Basement Type | N/A (Finished) |
| Construction Style Attachment | Detached |
| Cooling Type | Central air conditioning |
| Exterior Finish | Brick, Stucco |
| Fireplace Present | True |
| Fire Protection | Alarm system, Smoke Detectors |
| Flooring Type | Hardwood, Tile |
| Foundation Type | Concrete |
| Half Bath Total | 1 |
| Heating Fuel | Natural gas |
| Heating Type | Forced air |
| Size Interior | 2000 - 2500 sqft |
| Stories Total | 3 |
| Type | House |
| Utility Water | Municipal water |












































