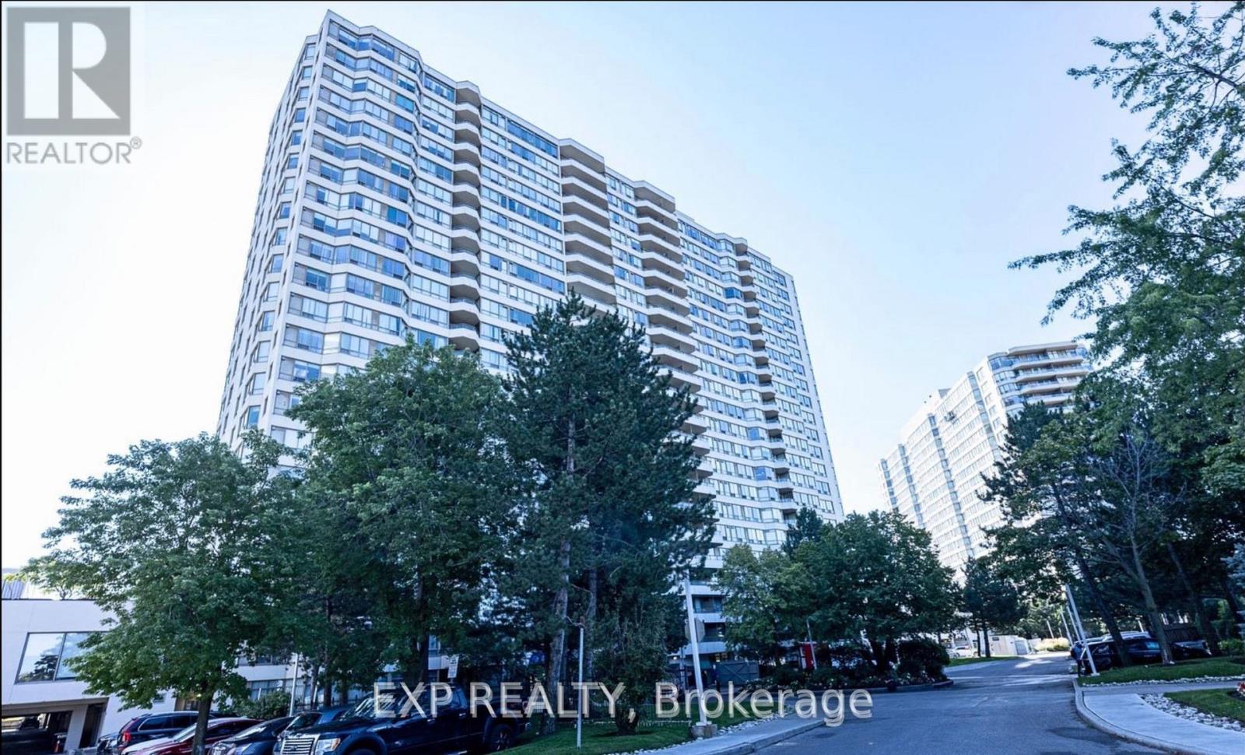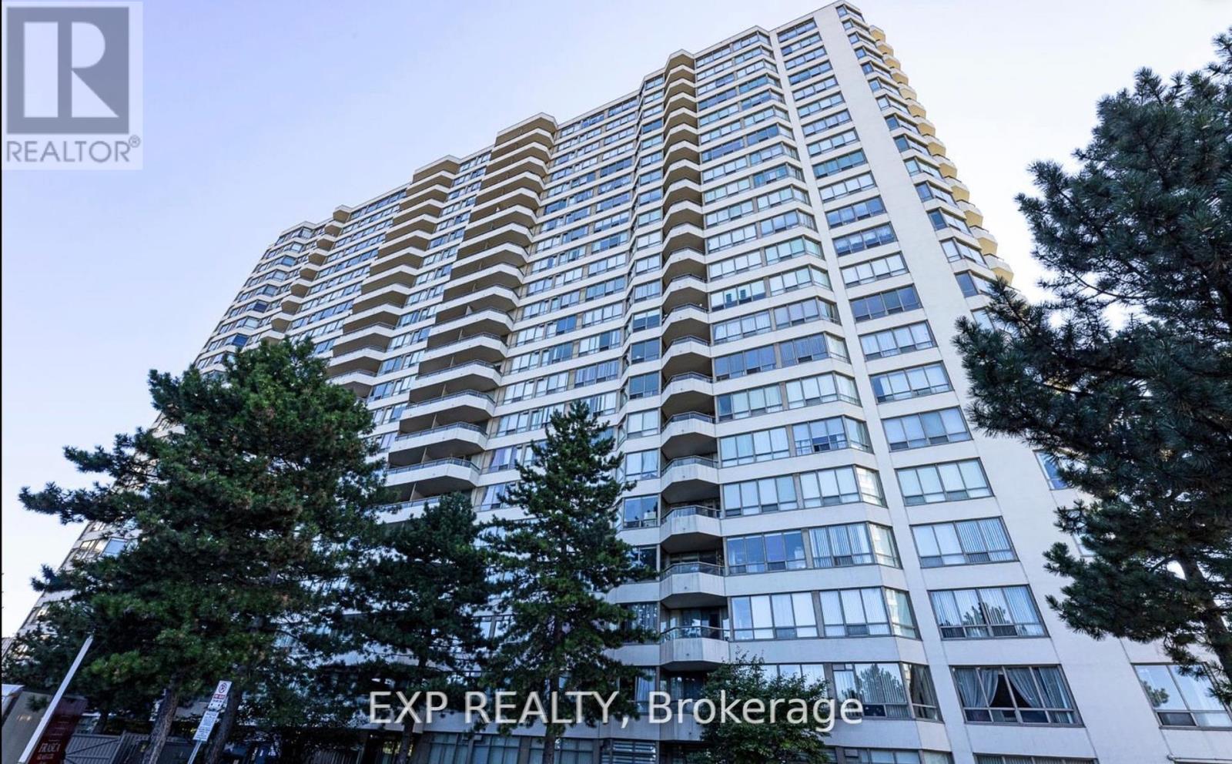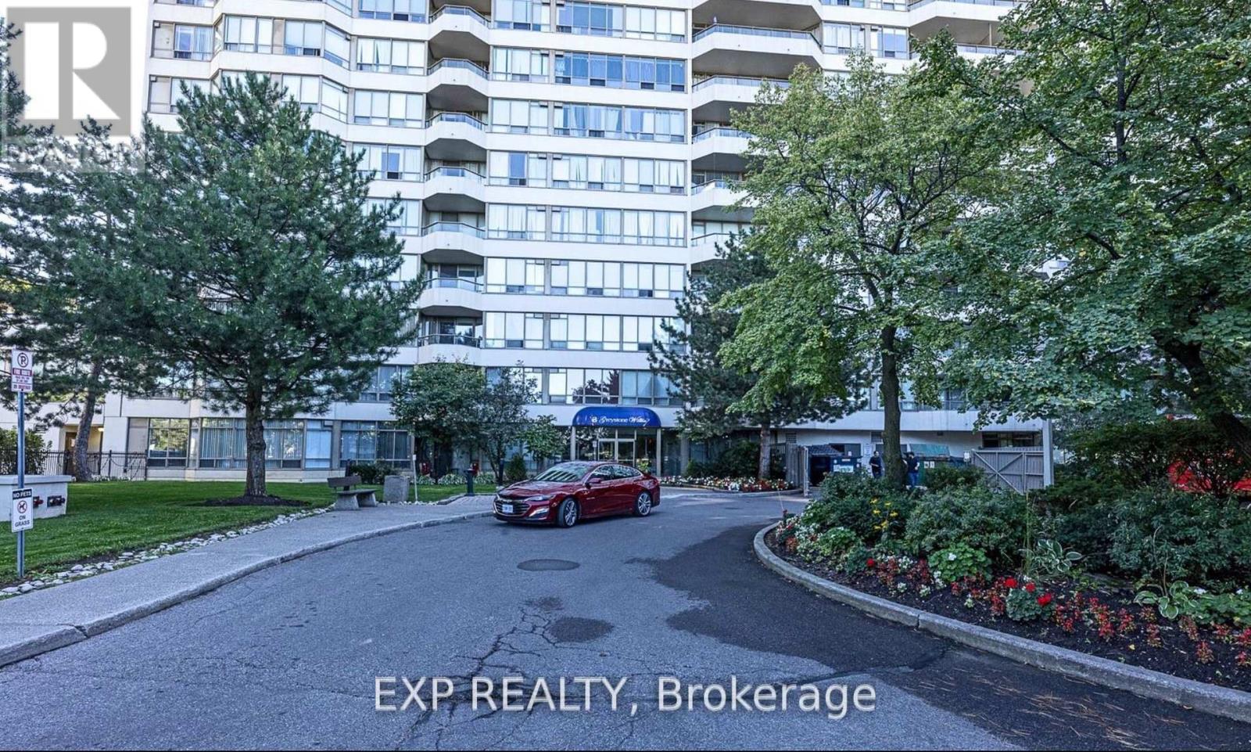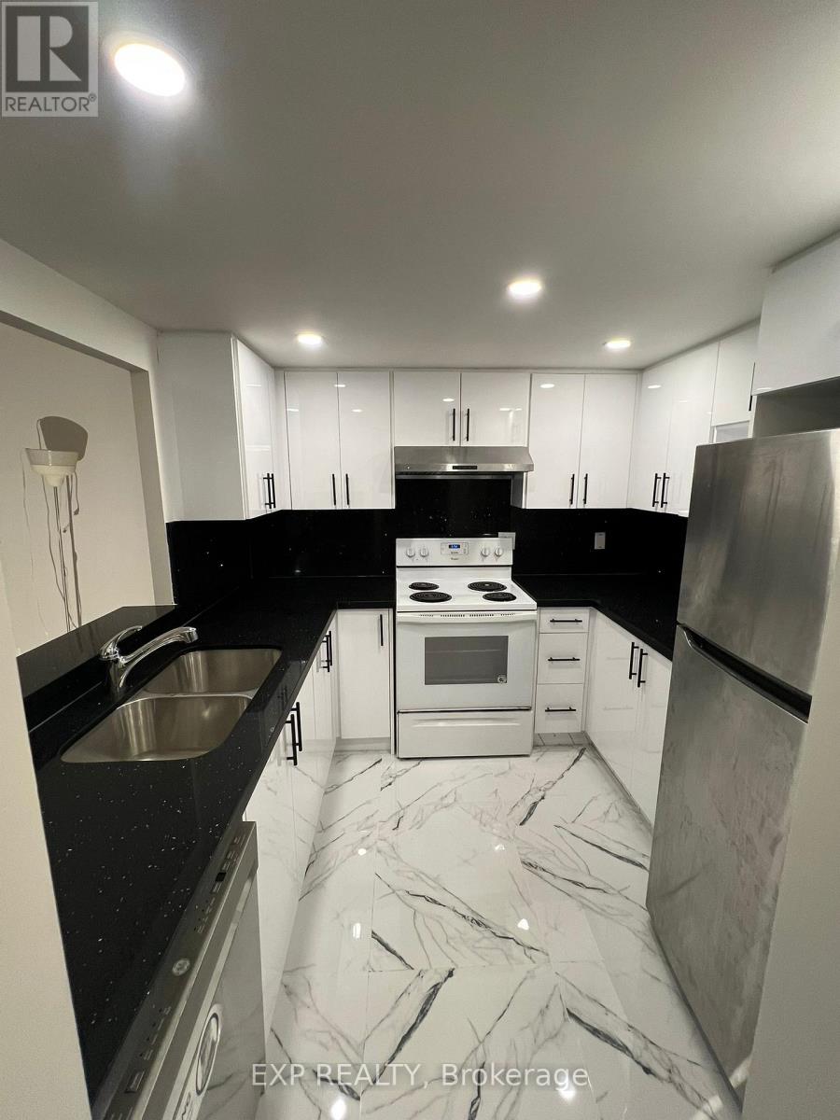$435,000.00
733 - 3 GREYSTONE WALK DRIVE, Toronto (Kennedy Park), Ontario, M1K5J4, Canada Listing ID: E12296766| Bathrooms | Bedrooms | Property Type |
|---|---|---|
| 1 | 1 | Single Family |
Fully Renovated Luxury Living at 3 Greystone Walk Dr | 1 Bed + Solarium | 1 ParkingStep into this newly and extensively renovated suite where no detail has been overlooked and thousands ($$$$) have been spent to create a modern, elegant living space. This generously sized 1-bedroom unit with a bright solarium boasts a brand-new contemporary kitchen with upgraded cabinetry, quartz countertops, sleek backsplash, and stainless steel appliances. Enjoy new flooring, updated lighting, freshly painted walls, and spa-inspired finishes throughout.The smart layout offers a sun-filled bedroom with large windows, a versatile solarium perfect for a home office or reading room, and convenient ensuite stacked laundry. Comes with 1 exclusive parking space.Nestled in a highly sought-after, gated community with 24/7 gatehouse security and award-winning resort-style amenities including an indoor & outdoor pool, gym, sauna, squash & tennis courts, party room, games room, and ample visitor parking.Unmatched location steps to 24-hour TTC, R.H. King Academy, grocery stores, restaurants, and only minutes to the 401, DVP, GO Train, Scarborough Bluffs, and more.Move in and enjoy luxury condo living without lifting a finger everything has already been done for you! (id:31565)

Paul McDonald, Sales Representative
Paul McDonald is no stranger to the Toronto real estate market. With over 22 years experience and having dealt with every aspect of the business from simple house purchases to condo developments, you can feel confident in his ability to get the job done.| Level | Type | Length | Width | Dimensions |
|---|---|---|---|---|
| Ground level | Living room | 5.94 m | 3.1 m | 5.94 m x 3.1 m |
| Ground level | Dining room | 5.94 m | 3.1 m | 5.94 m x 3.1 m |
| Ground level | Kitchen | 2.8 m | 2.7 m | 2.8 m x 2.7 m |
| Ground level | Bedroom | 4.3 m | 2.9 m | 4.3 m x 2.9 m |
| Amenity Near By | |
|---|---|
| Features | Balcony, In suite Laundry |
| Maintenance Fee | 570.00 |
| Maintenance Fee Payment Unit | Monthly |
| Management Company | Royal Corande Property Management Ltd |
| Ownership | Condominium/Strata |
| Parking |
|
| Transaction | For sale |
| Bathroom Total | 1 |
|---|---|
| Bedrooms Total | 1 |
| Bedrooms Above Ground | 1 |
| Age | 16 to 30 years |
| Appliances | Washer |
| Cooling Type | Central air conditioning |
| Exterior Finish | Concrete |
| Fireplace Present | |
| Flooring Type | Wood, Ceramic |
| Heating Type | Heat Pump |
| Size Interior | 600 - 699 sqft |
| Type | Apartment |


































