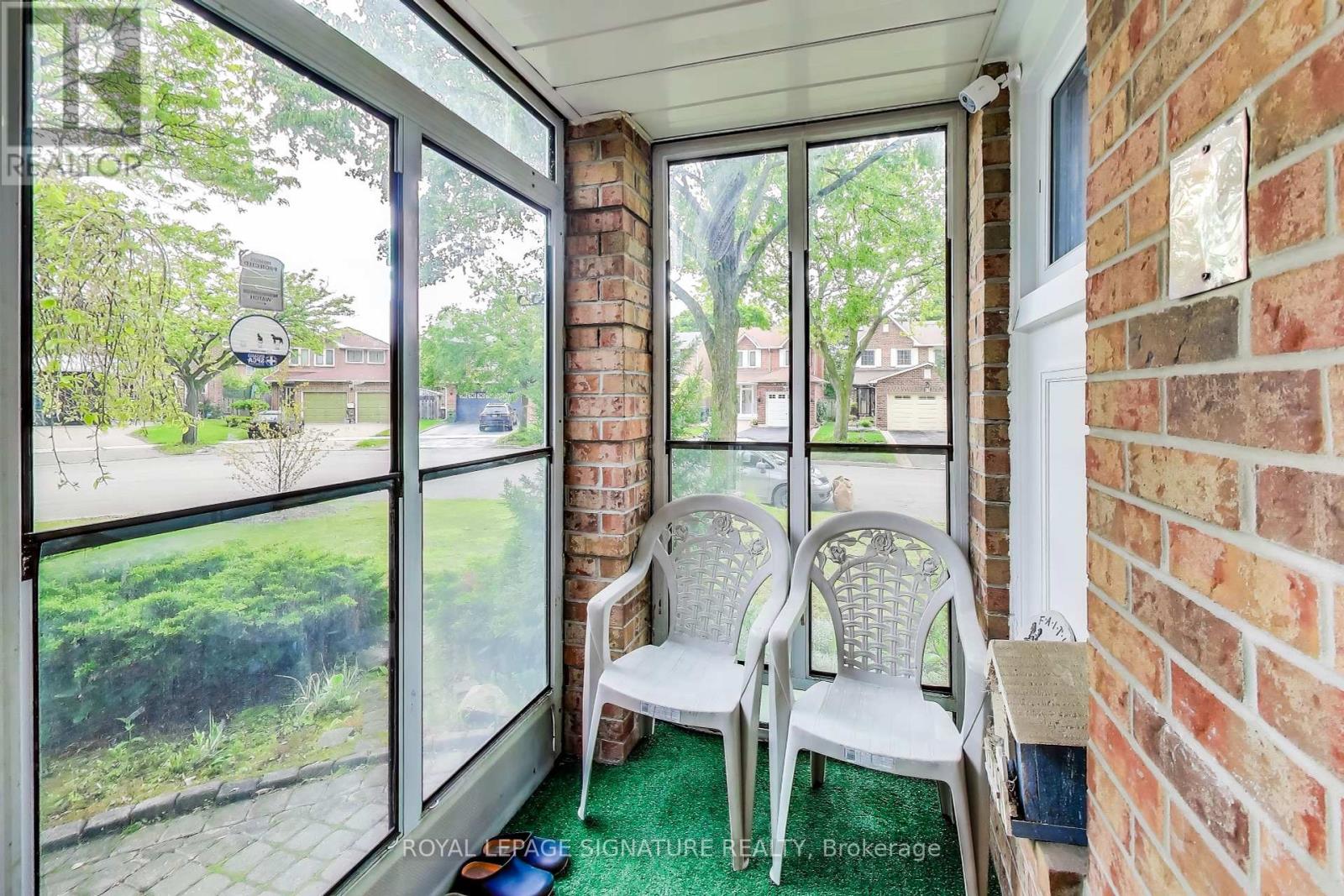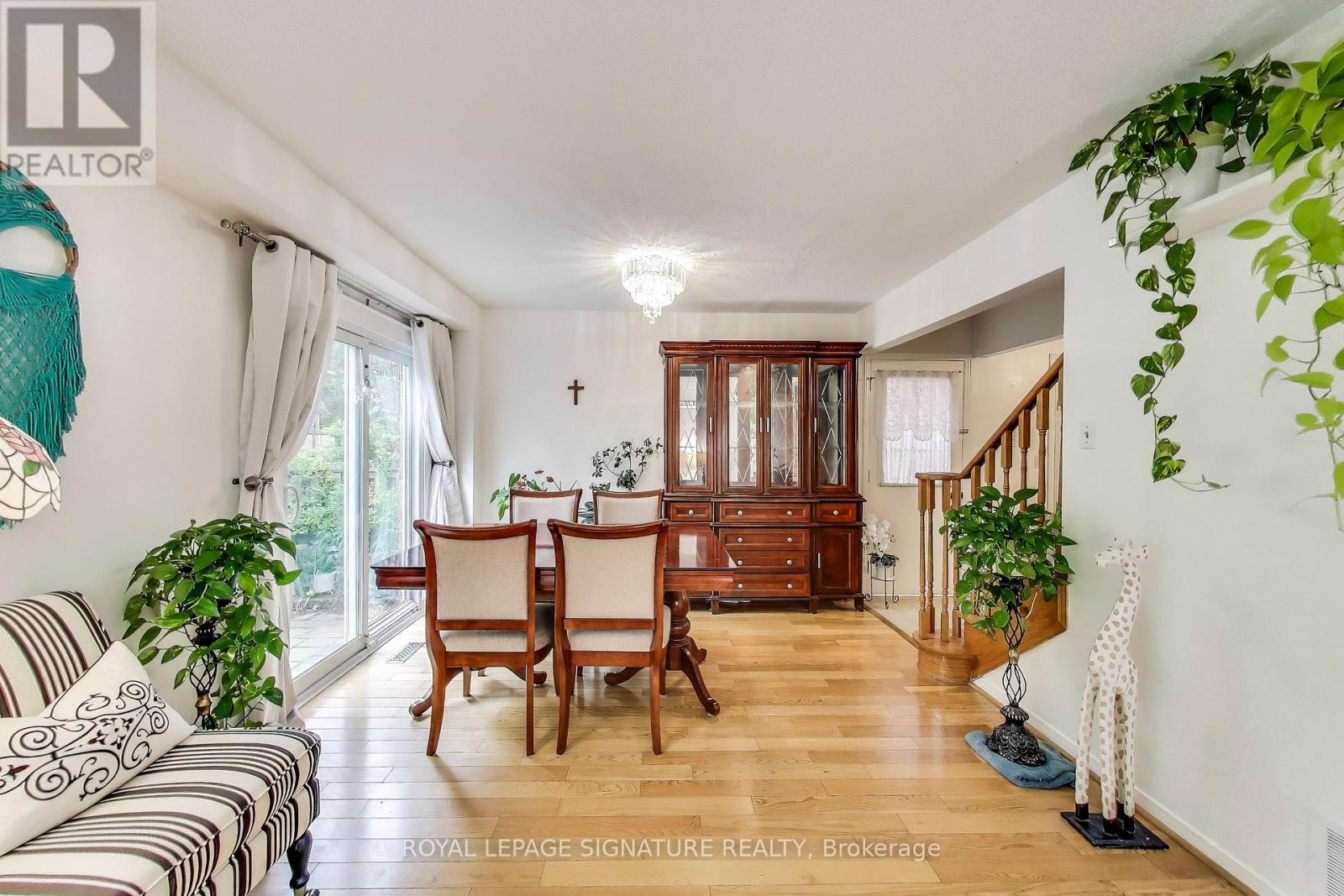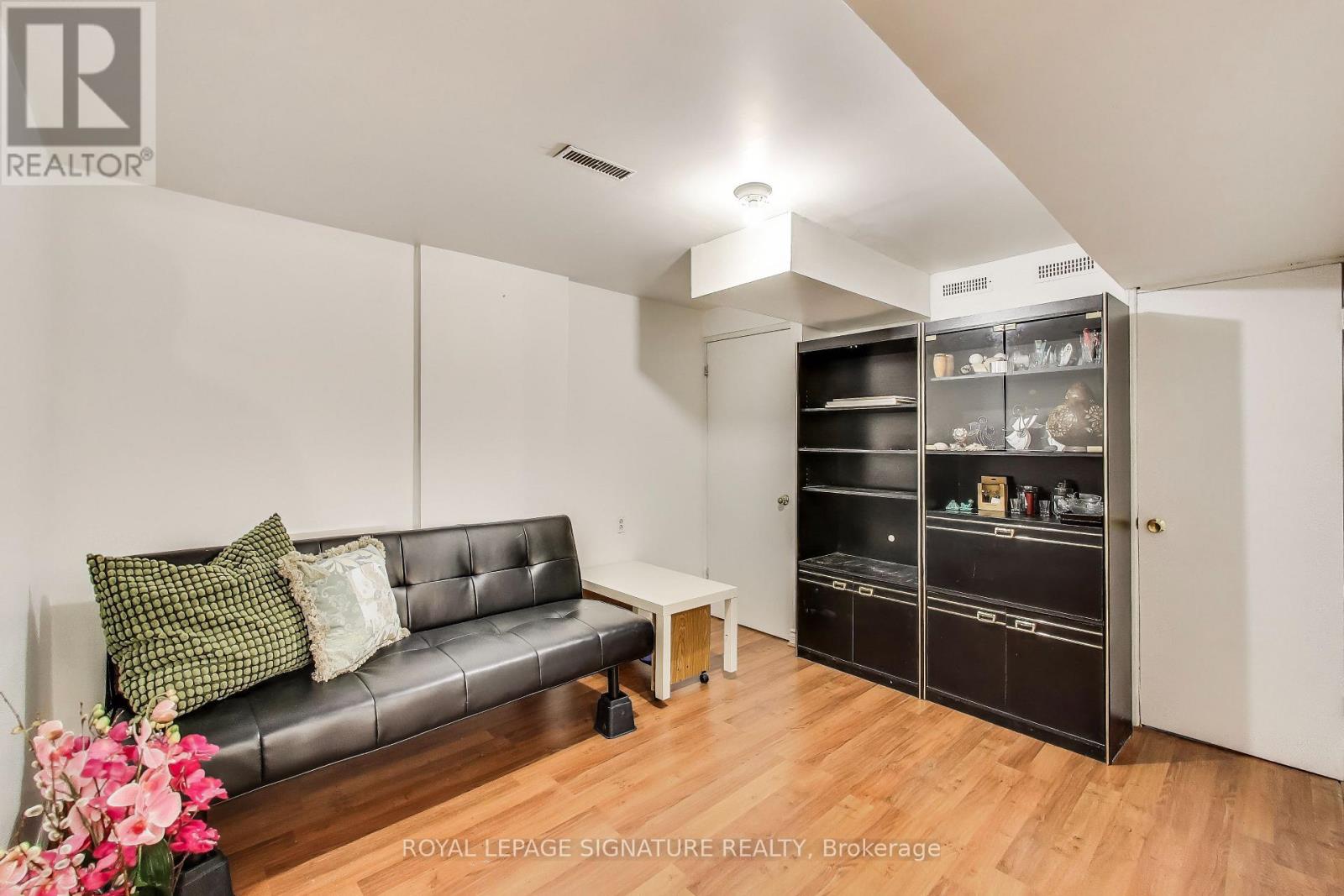$999,000.00
73 PARADE SQUARE, Toronto (Highland Creek), Ontario, M1C3T5, Canada Listing ID: E12192549| Bathrooms | Bedrooms | Property Type |
|---|---|---|
| 2 | 4 | Single Family |
Bring Out The Trumpets! 73 Parade Square Offers A Rarely Offered Enviable Corner Lot Boasting Interiors Flooded With Natural Light While Offering An Exceptional Sense of Privacy With Matured Trees Hugging Its' Surroundings. The Thoughtful Layout Seamlessly Blends Spacious Living Areas With Functionality. Perfect For Both Family Living And Entertaining, The Walkout To The Expansive Backyard Offers Large Stone Interlocking As You Reach Your Garden. Meticulously Kept And Ideally Situated Just Moments From The University of Toronto, Hwy 401, And Excellent Transit - This Home Offers The Ultimate In Urban Convenience While Maintaining A Tranquil And Private Atmosphere. Whether You're Commuting To Work, Enjoying The Nearby Amenities, Or Simply Basking In The Sunlight That Graces Every Room, This Home Promises A Lifestyle Of Comfort and Distinction. Unique And In A Coveted Location - Don't Miss Your Chance To Experience The Best Of Toronto Living - Just Move In And Enjoy! (id:31565)

Paul McDonald, Sales Representative
Paul McDonald is no stranger to the Toronto real estate market. With over 22 years experience and having dealt with every aspect of the business from simple house purchases to condo developments, you can feel confident in his ability to get the job done.| Level | Type | Length | Width | Dimensions |
|---|---|---|---|---|
| Second level | Primary Bedroom | 4.1 m | 3.5 m | 4.1 m x 3.5 m |
| Second level | Bedroom 2 | 2.8 m | 5.2 m | 2.8 m x 5.2 m |
| Second level | Bedroom 3 | 2.8 m | 4.9 m | 2.8 m x 4.9 m |
| Basement | Bedroom 4 | 4.8 m | 3.3 m | 4.8 m x 3.3 m |
| Basement | Sitting room | 3.5 m | 3.1 m | 3.5 m x 3.1 m |
| Flat | Living room | 5.6 m | 3.4 m | 5.6 m x 3.4 m |
| Flat | Dining room | 3.4 m | 5.6 m | 3.4 m x 5.6 m |
| Flat | Kitchen | 3.4 m | 2.5 m | 3.4 m x 2.5 m |
| Amenity Near By | Hospital, Park, Public Transit, Schools |
|---|---|
| Features | Flat site |
| Maintenance Fee | |
| Maintenance Fee Payment Unit | |
| Management Company | |
| Ownership | Freehold |
| Parking |
|
| Transaction | For sale |
| Bathroom Total | 2 |
|---|---|
| Bedrooms Total | 4 |
| Bedrooms Above Ground | 3 |
| Bedrooms Below Ground | 1 |
| Basement Development | Finished |
| Basement Type | N/A (Finished) |
| Construction Style Attachment | Detached |
| Cooling Type | Central air conditioning |
| Exterior Finish | Aluminum siding, Brick |
| Fireplace Present | |
| Fire Protection | Smoke Detectors |
| Flooring Type | Hardwood, Tile |
| Foundation Type | Concrete |
| Half Bath Total | 1 |
| Heating Fuel | Natural gas |
| Heating Type | Forced air |
| Size Interior | 1100 - 1500 sqft |
| Stories Total | 2 |
| Type | House |
| Utility Water | Municipal water |








































