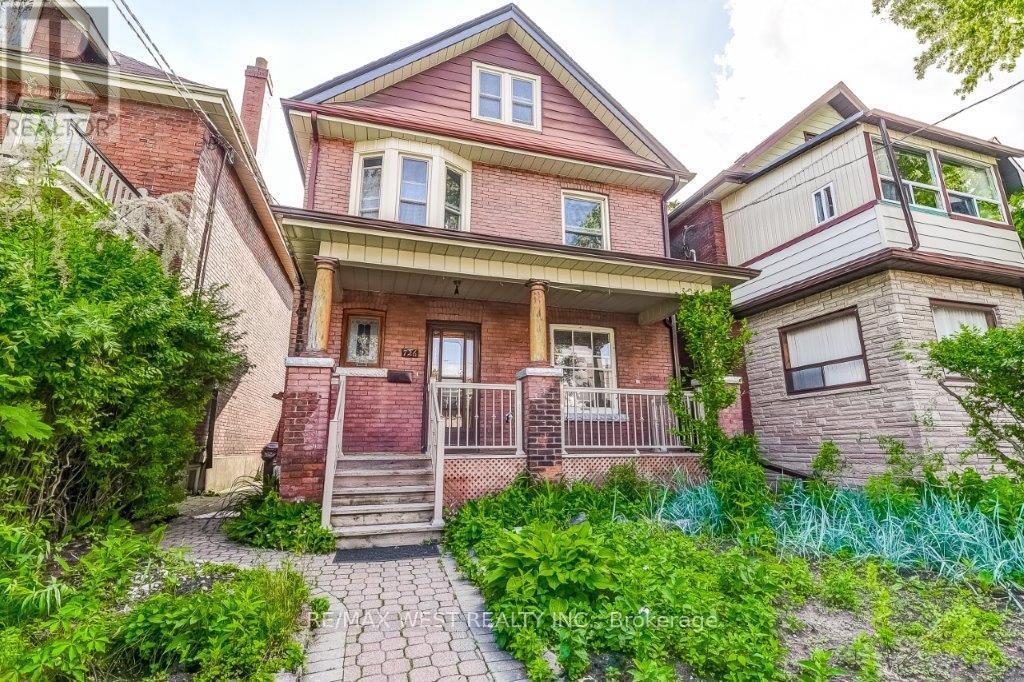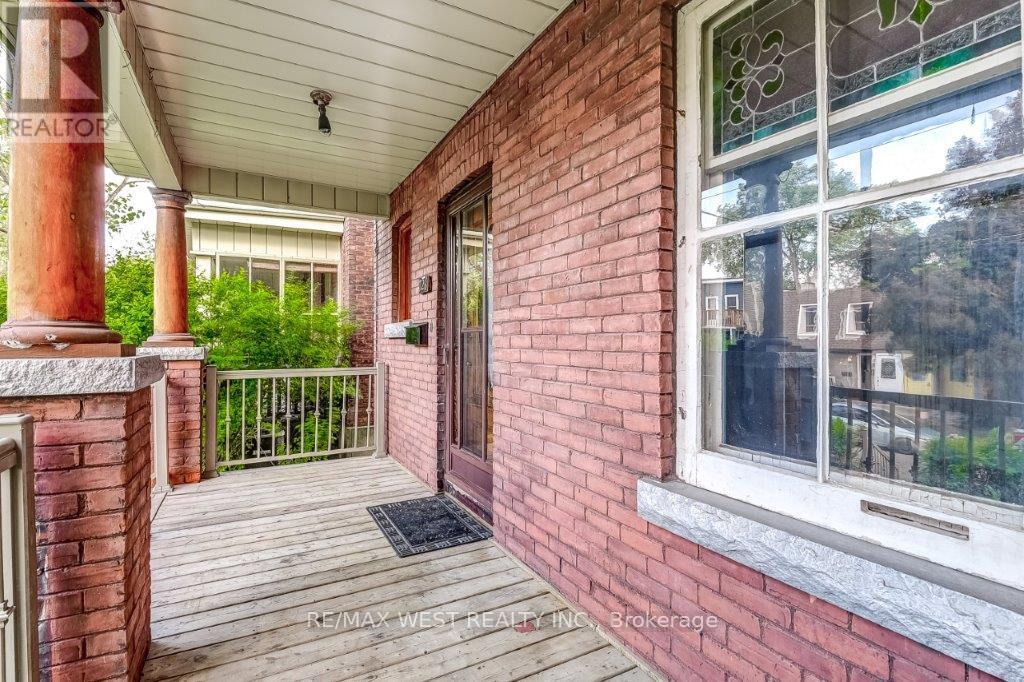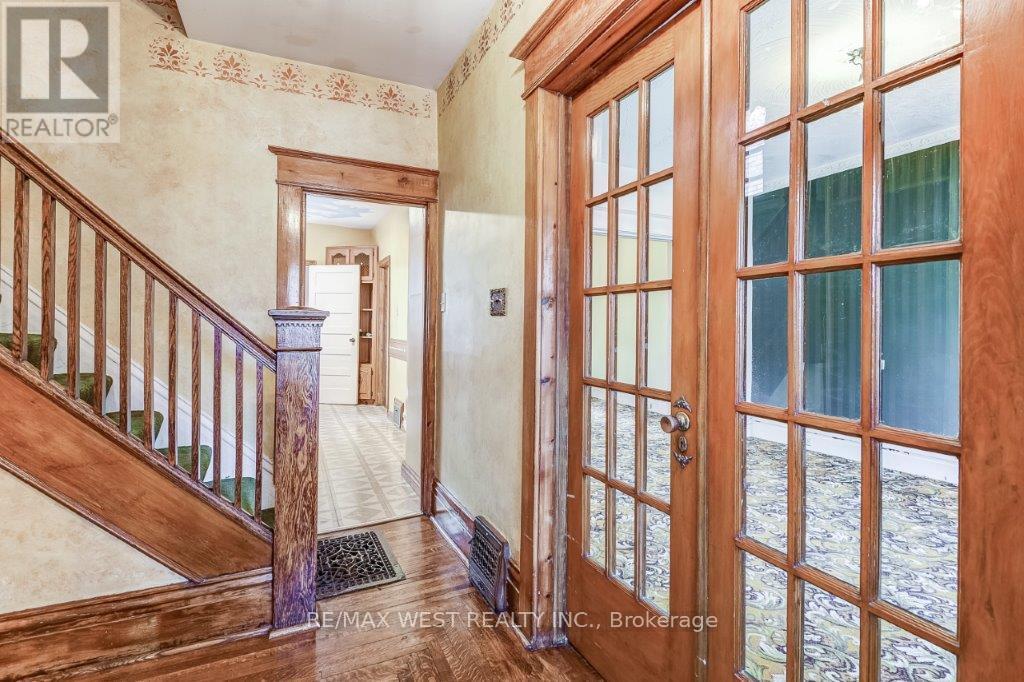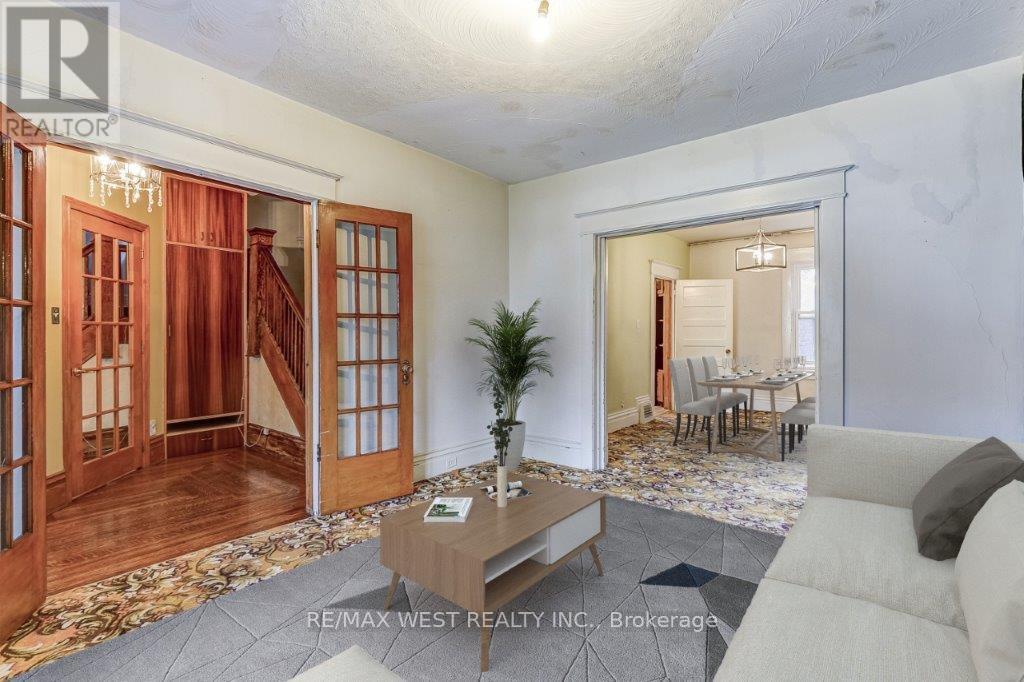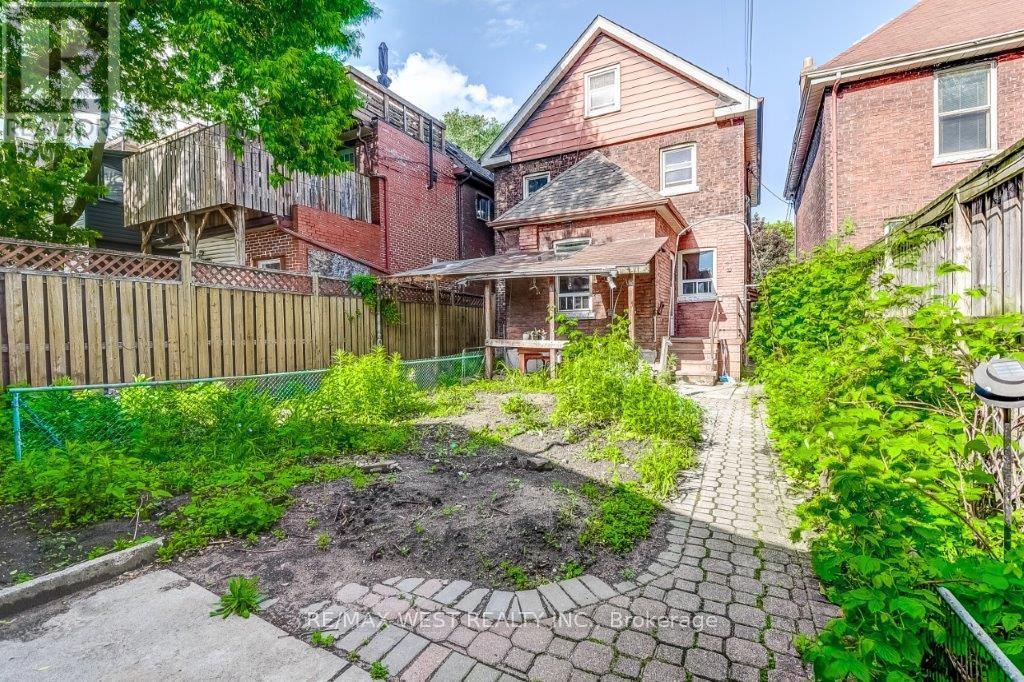$1,988,000.00
726 INDIAN ROAD, Toronto W02, Ontario, M6P2E3, Canada Listing ID: W8391232| Bathrooms | Bedrooms | Property Type |
|---|---|---|
| 3 | 6 | Single Family |
Welcome to 726 Indian Road! A fabulous opportunity to purchase one of the original Grand Dames in the coveted High Park North community! This beautiful family home has been lovingly maintained by the same family for over 60 years. Some notable features include 6 bedrooms, 3 bathrooms, wood trim, high ceilings, tall baseboards and pocket & French doors. Spacious eat-in kitchen has stainless steel appliances and walk-out to sun room & rear gardens. Separate side entrance to lower level for additional living and storage space. Double detached garage via laneway access with the possibility of a laneway home. This home is conveniently located steps to the subway, shopping, trendy cafes, excellent schools and High Park. This beauty wont last long! (id:31565)

Paul McDonald, Sales Representative
Paul McDonald is no stranger to the Toronto real estate market. With over 21 years experience and having dealt with every aspect of the business from simple house purchases to condo developments, you can feel confident in his ability to get the job done.| Level | Type | Length | Width | Dimensions |
|---|---|---|---|---|
| Second level | Primary Bedroom | 4.15 m | 3.02 m | 4.15 m x 3.02 m |
| Second level | Bedroom | 3.33 m | 3.06 m | 3.33 m x 3.06 m |
| Second level | Bedroom | 3.5 m | 3.35 m | 3.5 m x 3.35 m |
| Second level | Bedroom | 2.77 m | 2.22 m | 2.77 m x 2.22 m |
| Third level | Bedroom | 3.98 m | 3.46 m | 3.98 m x 3.46 m |
| Third level | Bedroom | 3.85 m | 3.46 m | 3.85 m x 3.46 m |
| Lower level | Recreational, Games room | 6.5 m | 5.99 m | 6.5 m x 5.99 m |
| Lower level | Laundry room | 4.37 m | 2.55 m | 4.37 m x 2.55 m |
| Main level | Living room | 4.2 m | 3.49 m | 4.2 m x 3.49 m |
| Main level | Dining room | 4.1 m | 3.16 m | 4.1 m x 3.16 m |
| Main level | Sunroom | 2.86 m | 2.69 m | 2.86 m x 2.69 m |
| Main level | Kitchen | 4.81 m | 3.23 m | 4.81 m x 3.23 m |
| Amenity Near By | Park, Place of Worship, Public Transit, Schools |
|---|---|
| Features | Lane |
| Maintenance Fee | |
| Maintenance Fee Payment Unit | |
| Management Company | |
| Ownership | Freehold |
| Parking |
|
| Transaction | For sale |
| Bathroom Total | 3 |
|---|---|
| Bedrooms Total | 6 |
| Bedrooms Above Ground | 6 |
| Appliances | Dryer, Refrigerator, Stove, Washer |
| Basement Development | Partially finished |
| Basement Features | Separate entrance |
| Basement Type | N/A (Partially finished) |
| Construction Style Attachment | Detached |
| Cooling Type | Central air conditioning |
| Exterior Finish | Brick |
| Fireplace Present | |
| Flooring Type | Carpeted, Tile |
| Foundation Type | Block |
| Heating Fuel | Natural gas |
| Heating Type | Forced air |
| Stories Total | 2.5 |
| Type | House |
| Utility Water | Municipal water |


