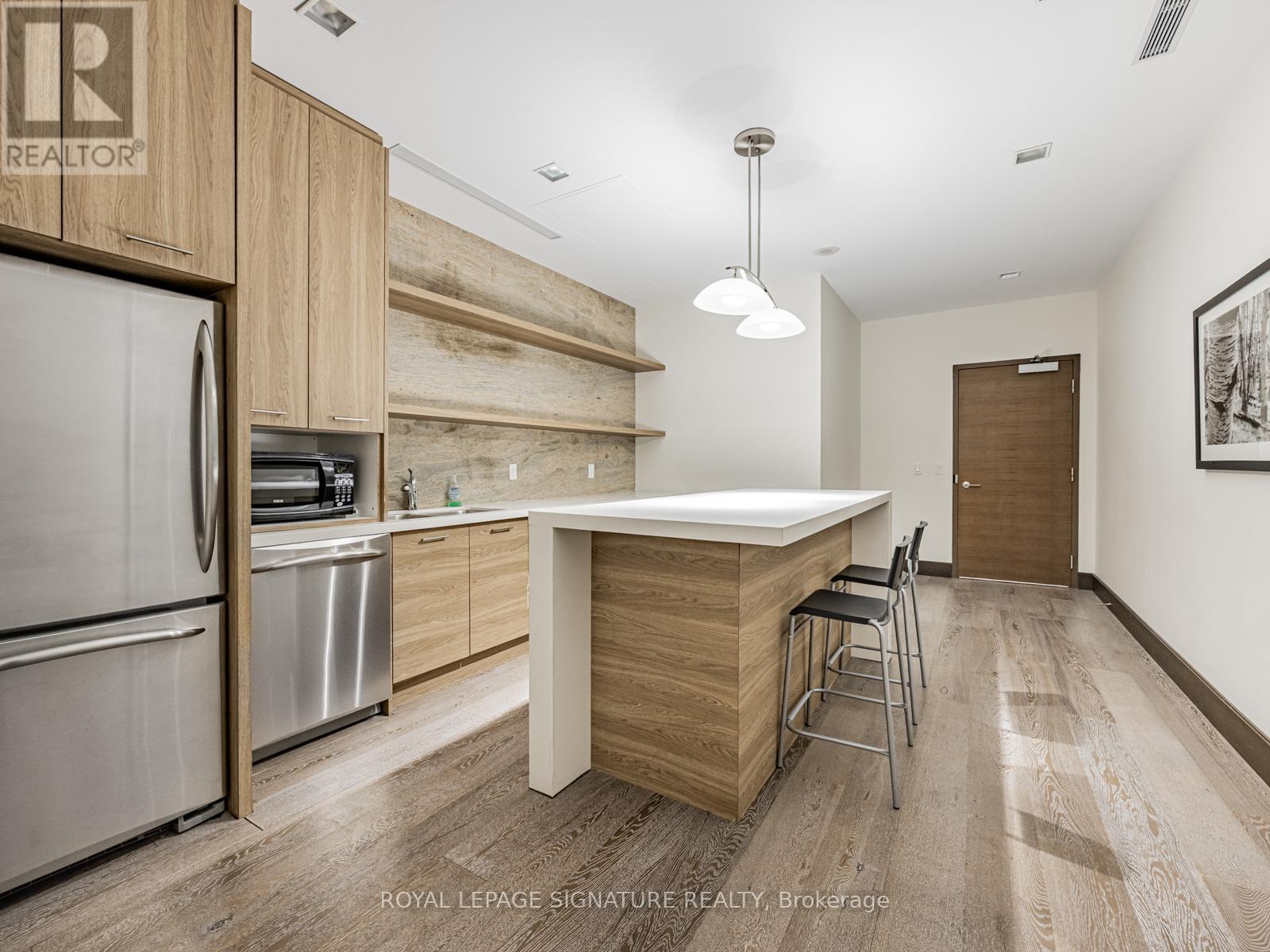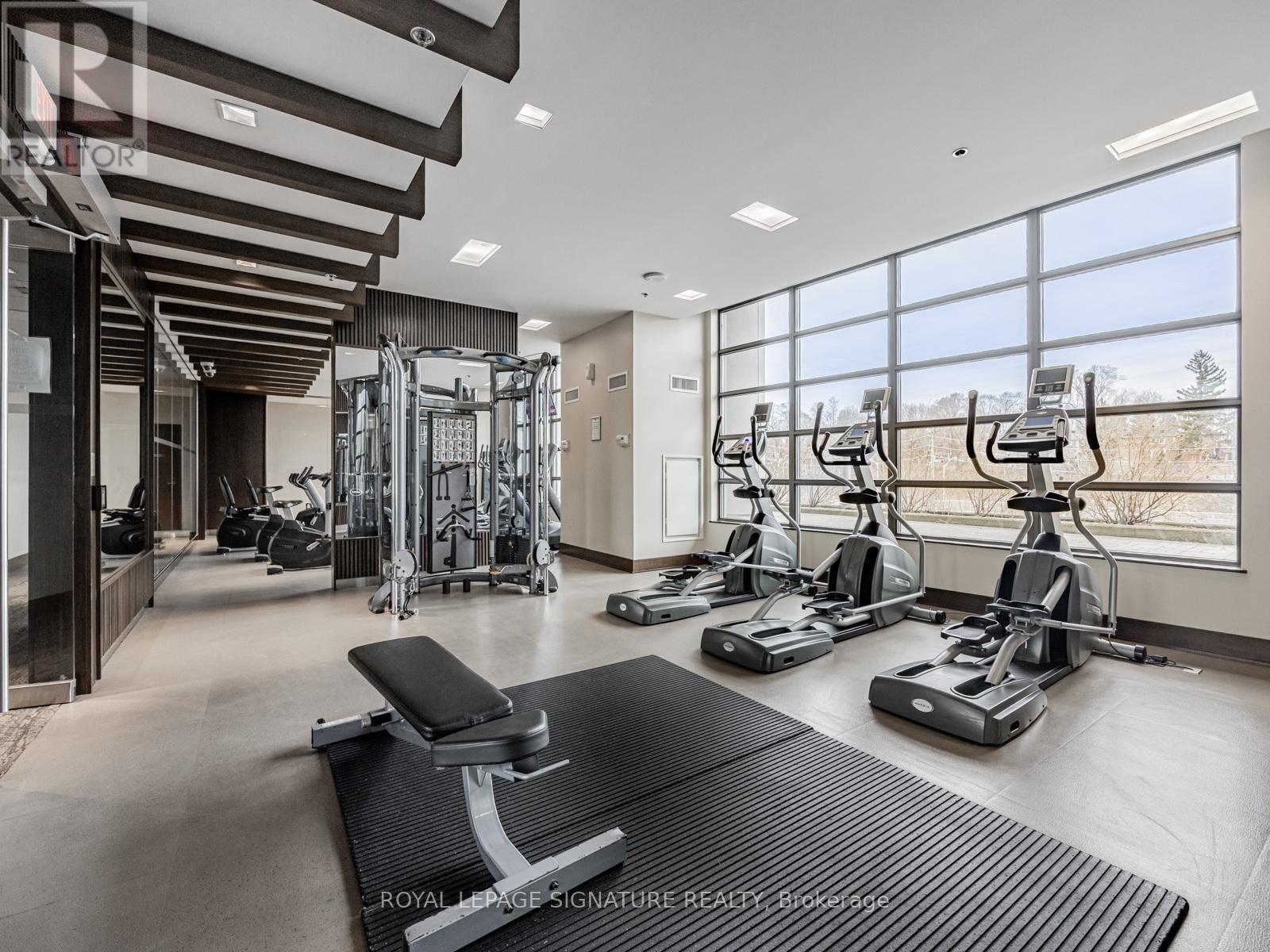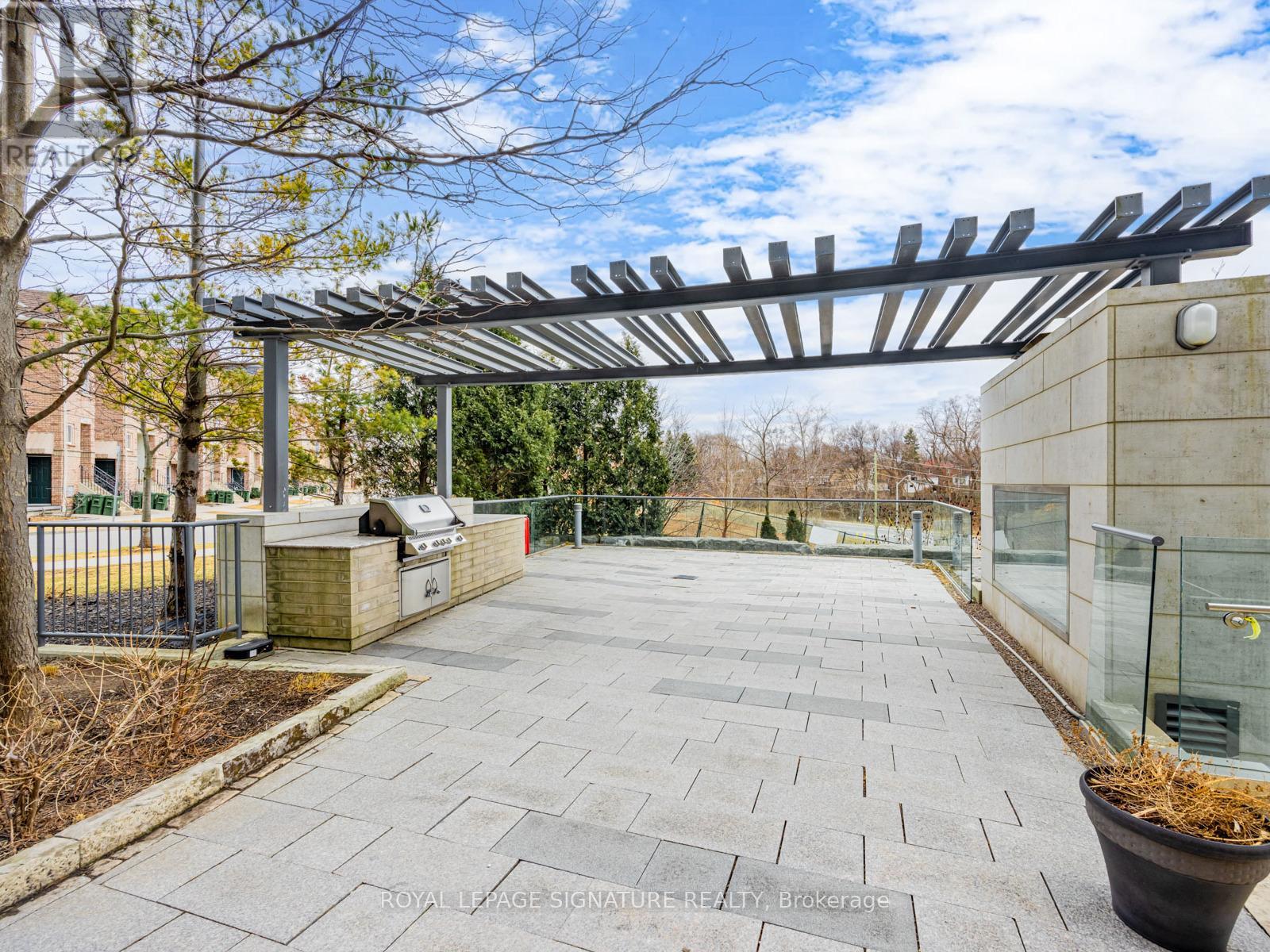$859,000.00
724 - 35 BRIAN PECK CRESCENT, Toronto (Thorncliffe Park), Ontario, M4G0A5, Canada Listing ID: C12074557| Bathrooms | Bedrooms | Property Type |
|---|---|---|
| 2 | 2 | Single Family |
Welcome to 35 Brian Peck Crescent, Ste 724, 945 sq feet of Stylish living! Open Concept renovated Kitchen and Living Area. 2 Bedrooms with an abundance of natural light. Primary Bedroom with 3pc Ensuite and B/I Storage. 9ft Ceilings thruout, Large Living Area with Floor to Ceiling Windows, Huge wrap around Balcony, with views of Sunnybrook Park. This building has it all, Swimming Pool, Gym, Party Room and 24 hr Concierge. Steps to Parks, lots of shopping choices, Home Sense, Home Depot, LCBO, Farm Boy and the neighbourhood Favourite Charmaine's Bakery. 2 side by side parking spaces and an over-sized locker. It's all right here! (id:31565)

Paul McDonald, Sales Representative
Paul McDonald is no stranger to the Toronto real estate market. With over 22 years experience and having dealt with every aspect of the business from simple house purchases to condo developments, you can feel confident in his ability to get the job done.Room Details
| Level | Type | Length | Width | Dimensions |
|---|---|---|---|---|
| Flat | Living room | 3.71 m | 3.23 m | 3.71 m x 3.23 m |
| Flat | Dining room | 3.45 m | 3.23 m | 3.45 m x 3.23 m |
| Flat | Den | 3.45 m | 3.23 m | 3.45 m x 3.23 m |
| Flat | Kitchen | 3.48 m | 2.9 m | 3.48 m x 2.9 m |
| Flat | Primary Bedroom | 3.48 m | 2.9 m | 3.48 m x 2.9 m |
| Flat | Bedroom 2 | 2.74 m | 2.9 m | 2.74 m x 2.9 m |
Additional Information
| Amenity Near By | Park, Public Transit |
|---|---|
| Features | Ravine, Balcony |
| Maintenance Fee | 840.53 |
| Maintenance Fee Payment Unit | Monthly |
| Management Company | First Service Residential |
| Ownership | Condominium/Strata |
| Parking |
|
| Transaction | For sale |
Building
| Bathroom Total | 2 |
|---|---|
| Bedrooms Total | 2 |
| Bedrooms Above Ground | 2 |
| Amenities | Security/Concierge, Exercise Centre, Party Room, Visitor Parking, Storage - Locker |
| Appliances | Dishwasher, Dryer, Microwave, Stove, Washer, Refrigerator |
| Cooling Type | Central air conditioning |
| Exterior Finish | Concrete |
| Fireplace Present | |
| Flooring Type | Hardwood |
| Heating Fuel | Electric |
| Heating Type | Heat Pump |
| Size Interior | 900 - 999 sqft |
| Type | Apartment |





















































