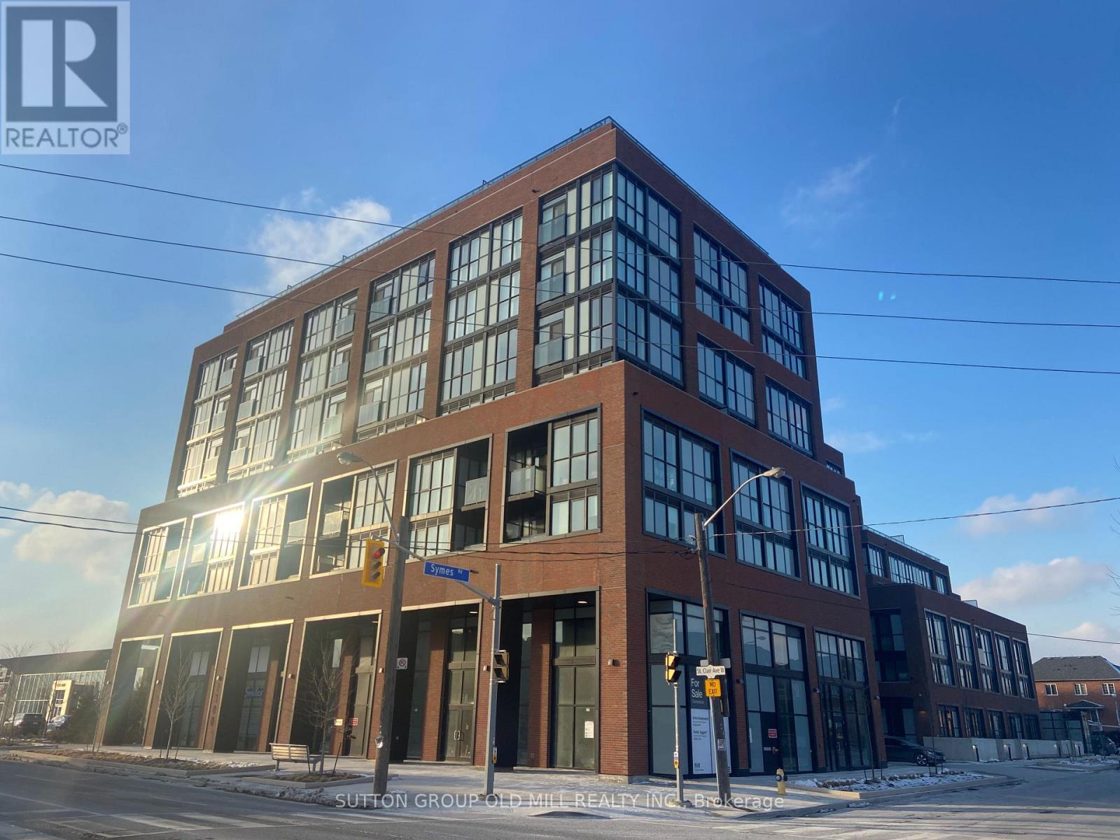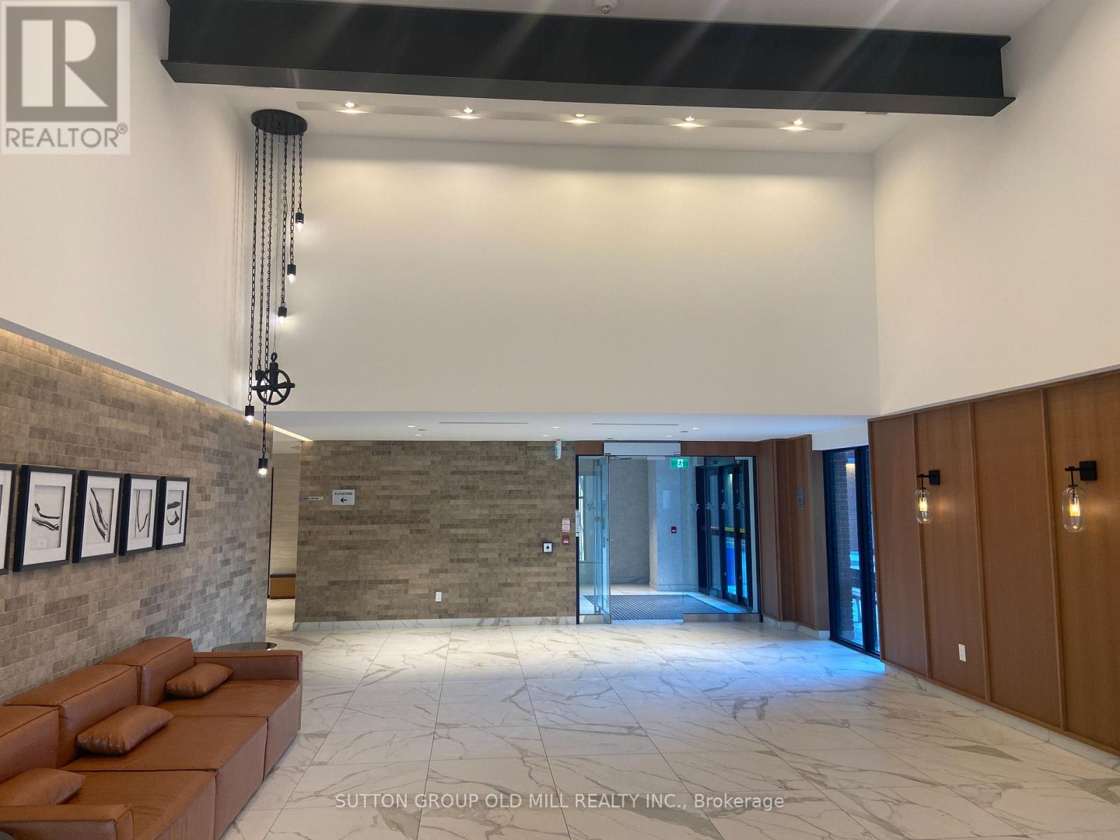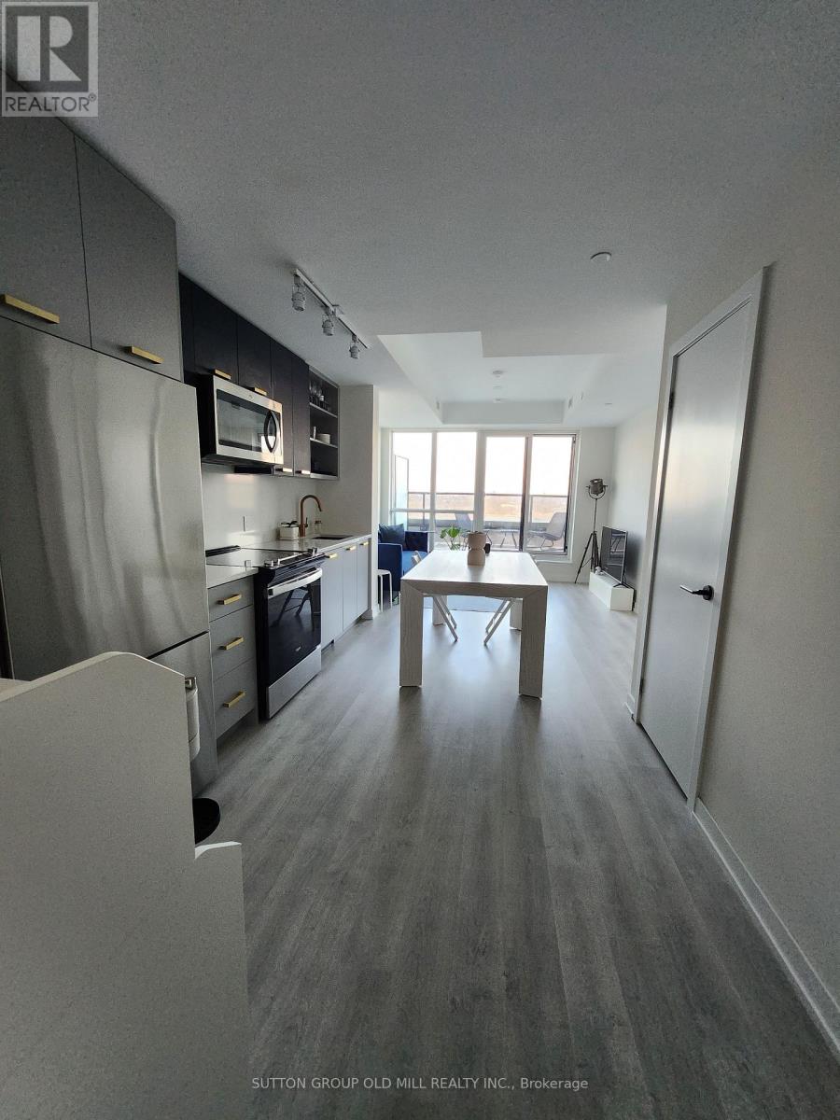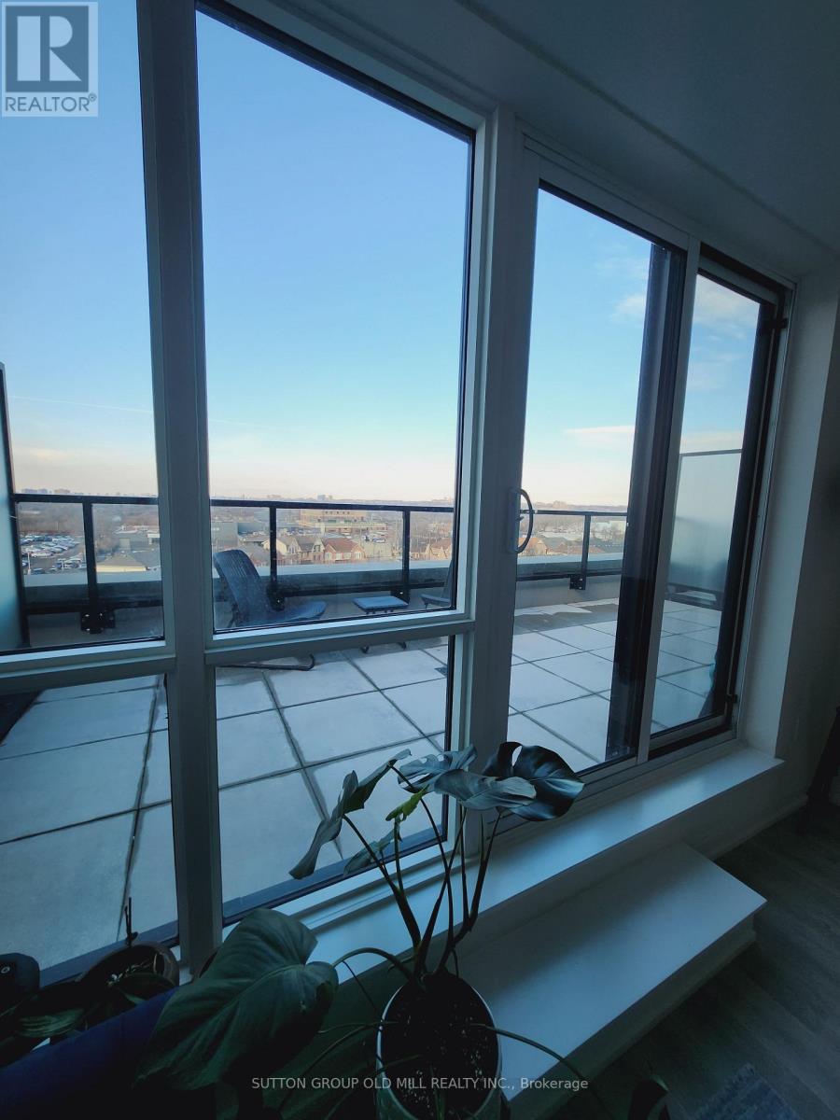$1,800.00 / monthly
720 - 2300 ST CLAIR AVENUE W, Toronto (Junction Area), Ontario, M6N0B3, Canada Listing ID: W11979286| Bathrooms | Bedrooms | Property Type |
|---|---|---|
| 1 | 1 | Single Family |
Welcome to your new home, a fully furnished (1000+sqft), 2-storey condo in the vibrant Junction area! Rent exclusive use to the main floor (480+ sqft) 1bed, 1bath & a terrace (190+sqft) to enjoy a perfect blend of modern living & convenience. Ideal for a SINGLE tenant. The 2nd floor is separated by a door to the staircase, located right at the entrance to the unit for maximum privacy. Kitchen, laundry, and the staircase closet are shared, located on the main fl. The 2nd floor is occupied by the owner who is a lowkey, female professional, living with a friendly goldendoodle. First class amenities with gym, party room, BBQ outdoor area, bike storage & 24h-concierge. Conveniently located steps away from restaurants, retail stores (Metro, Shopper, Walmart, Canadian Tire, Best Buy etc.), & Stockyards Village mall. Easy access to TTC (bus stop at doorstep, brings you to Keel station in 20 min), urban amenities & green spaces. Available now. Rent all inclusive (utilities & internet). Offers ANYTIME! Min 24Hrs Irrevocable. AAA Preferably Female Tenant Only. The owner rents out the lower floor only with exclusive access to 1 bedroom, 1 bathroom and terrace. 24hrs notice for showing. Thank you ! (id:31565)

Paul McDonald, Sales Representative
Paul McDonald is no stranger to the Toronto real estate market. With over 22 years experience and having dealt with every aspect of the business from simple house purchases to condo developments, you can feel confident in his ability to get the job done.| Level | Type | Length | Width | Dimensions |
|---|---|---|---|---|
| Main level | Bedroom | 3.05 m | 2.69 m | 3.05 m x 2.69 m |
| Main level | Living room | 3.61 m | 2.18 m | 3.61 m x 2.18 m |
| Main level | Dining room | 3.61 m | 4.7 m | 3.61 m x 4.7 m |
| Main level | Kitchen | 4.7 m | 3.61 m | 4.7 m x 3.61 m |
| Main level | Bathroom | 3.15 m | 2.67 m | 3.15 m x 2.67 m |
| Amenity Near By | Park, Public Transit, Schools |
|---|---|
| Features | |
| Maintenance Fee | |
| Maintenance Fee Payment Unit | |
| Management Company | Duka Property Management |
| Ownership | Condominium/Strata |
| Parking |
|
| Transaction | For rent |
| Bathroom Total | 1 |
|---|---|
| Bedrooms Total | 1 |
| Bedrooms Above Ground | 1 |
| Age | 0 to 5 years |
| Amenities | Security/Concierge, Exercise Centre, Party Room, Visitor Parking |
| Appliances | Dishwasher, Dryer, Microwave, Stove, Washer, Refrigerator |
| Cooling Type | Central air conditioning |
| Exterior Finish | Brick |
| Fireplace Present | |
| Flooring Type | Laminate, Tile |
| Heating Fuel | Natural gas |
| Heating Type | Forced air |
| Stories Total | 2 |
| Type | Apartment |






























