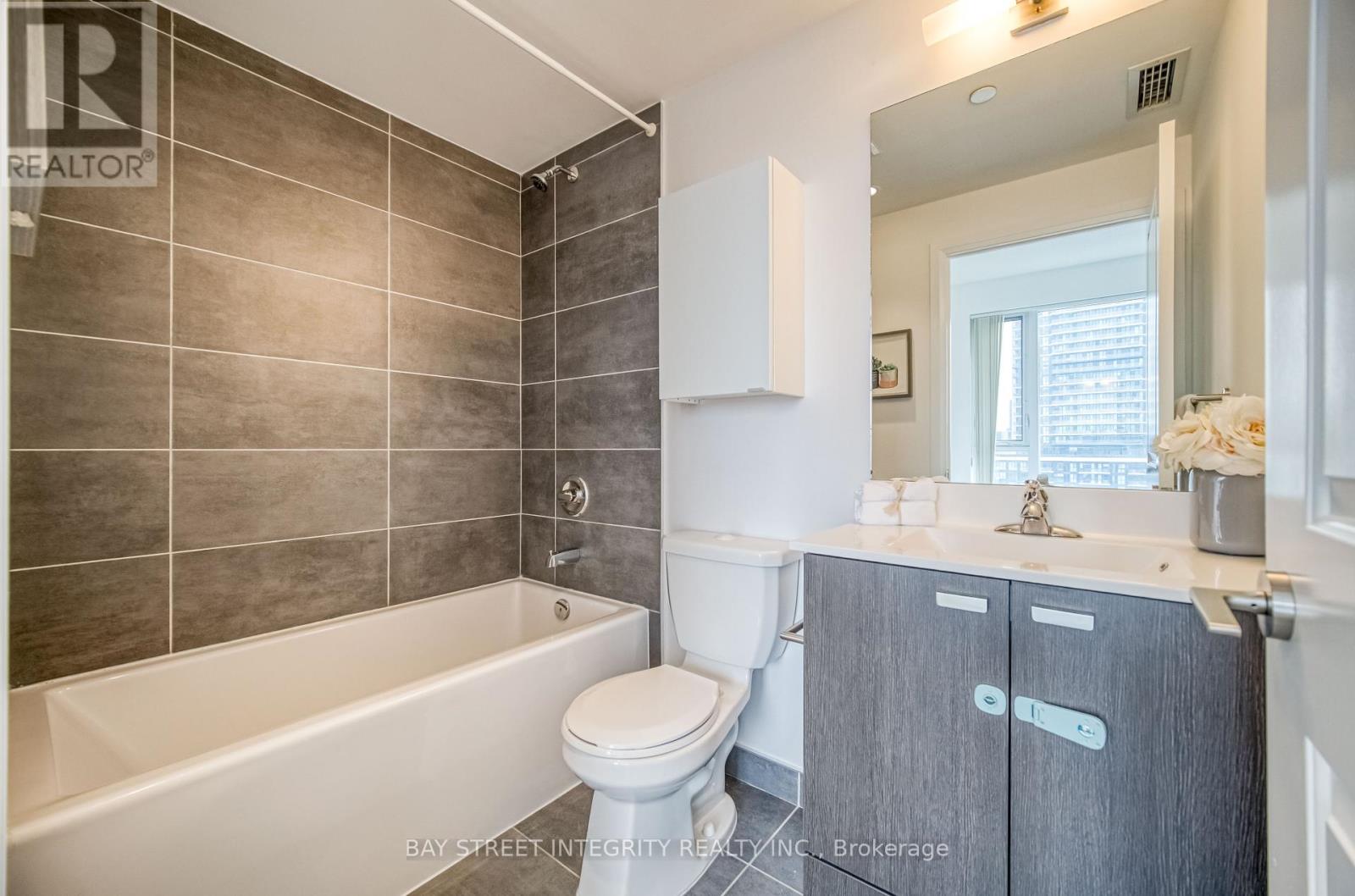$589,000.00
711 - 50 ANN O'REILLY ROAD, Toronto (Henry Farm), Ontario, M2J0C9, Canada Listing ID: C12074479| Bathrooms | Bedrooms | Property Type |
|---|---|---|
| 2 | 2 | Single Family |
Welcome to this beautifully maintained 2-bedroom, 2-bathroom luxury condo built by the renowned Tridel, where quality meets comfort in every corner. Thoughtfully designed with an open-concept layout, 9-foot ceilings, and floor-to-ceiling windows in the living room, this home is filled with natural light and offers excellent privacy between bedrooms, perfect for young families or retirees looking for comfort and convenience. Freshly painted walls add a modern touch, and the living room flows seamlessly onto a private balcony, ideal for morning coffee or evening breeze. The building offers exceptional management with water, internet, bulk garbage disposal, 24/7 security, and even package and UberEATS collection- every detail is designed for peace of mind. Indulge in 5-star amenities like a BBQ terrace, party room, theater, billiard room, boardroom, and a massive gym equipped with a sauna, bathroom, and hot spring. Outdoors, there are two parks (one for kids, one for dogs), two daycares, and a new off-leash dog park currently under construction just a 5-minute walk away. All this, plus you're just a several minutes drive from Fairview Mall, shops, supermarkets, restaurants, and Highways 404/401. This home offers the perfect balance of lifestyle, location, and luxury. You'll love every moment of living here. (id:31565)

Paul McDonald, Sales Representative
Paul McDonald is no stranger to the Toronto real estate market. With over 22 years experience and having dealt with every aspect of the business from simple house purchases to condo developments, you can feel confident in his ability to get the job done.| Level | Type | Length | Width | Dimensions |
|---|---|---|---|---|
| Flat | Living room | 5.8 m | 3 m | 5.8 m x 3 m |
| Flat | Dining room | 5.8 m | 3 m | 5.8 m x 3 m |
| Flat | Kitchen | 5.8 m | 3 m | 5.8 m x 3 m |
| Flat | Primary Bedroom | 3.5 m | 2.98 m | 3.5 m x 2.98 m |
| Flat | Bedroom 2 | 3.44 m | 2.67 m | 3.44 m x 2.67 m |
| Amenity Near By | |
|---|---|
| Features | Balcony, In suite Laundry |
| Maintenance Fee | 846.54 |
| Maintenance Fee Payment Unit | Monthly |
| Management Company | Del Property Management |
| Ownership | Condominium/Strata |
| Parking |
|
| Transaction | For sale |
| Bathroom Total | 2 |
|---|---|
| Bedrooms Total | 2 |
| Bedrooms Above Ground | 2 |
| Age | 6 to 10 years |
| Amenities | Security/Concierge, Exercise Centre, Party Room, Sauna, Visitor Parking, Storage - Locker |
| Appliances | Dishwasher, Dryer, Hood Fan, Stove, Washer, Window Coverings, Refrigerator |
| Cooling Type | Central air conditioning |
| Exterior Finish | Concrete |
| Fireplace Present | |
| Flooring Type | Laminate |
| Heating Fuel | Natural gas |
| Heating Type | Heat Pump |
| Size Interior | 700 - 799 sqft |
| Type | Apartment |































