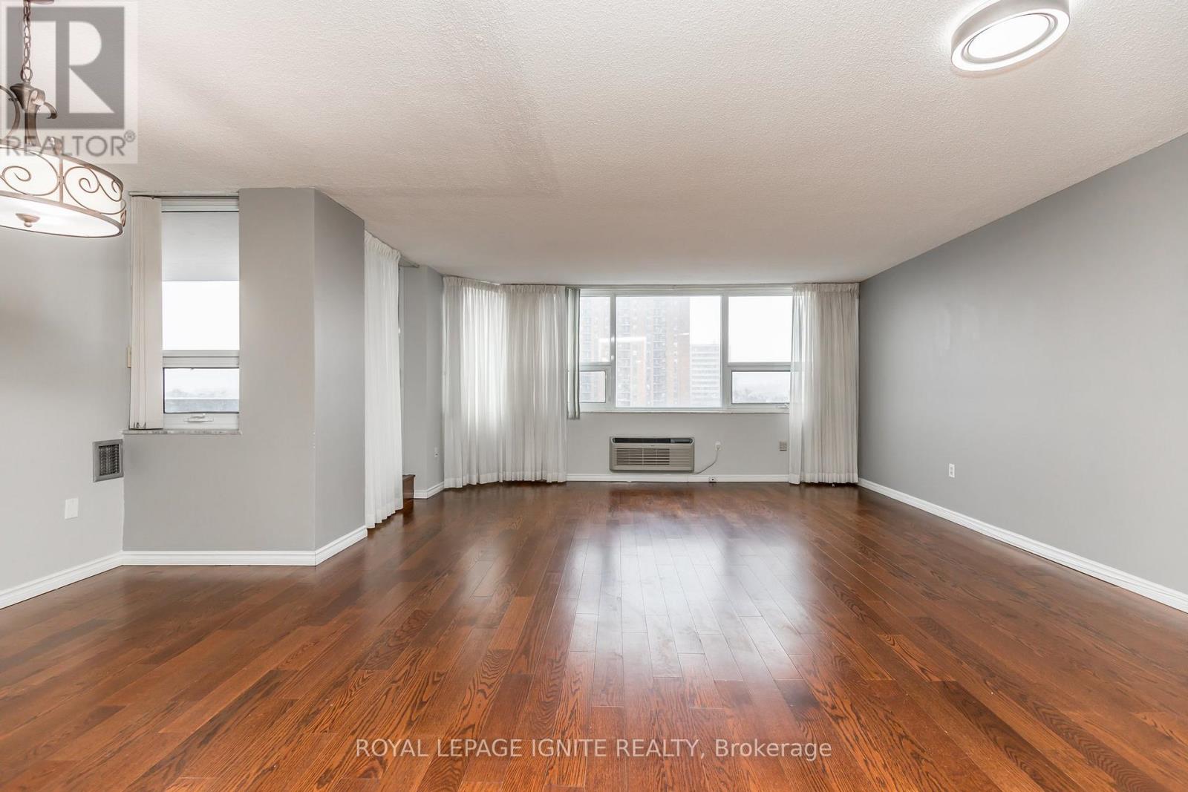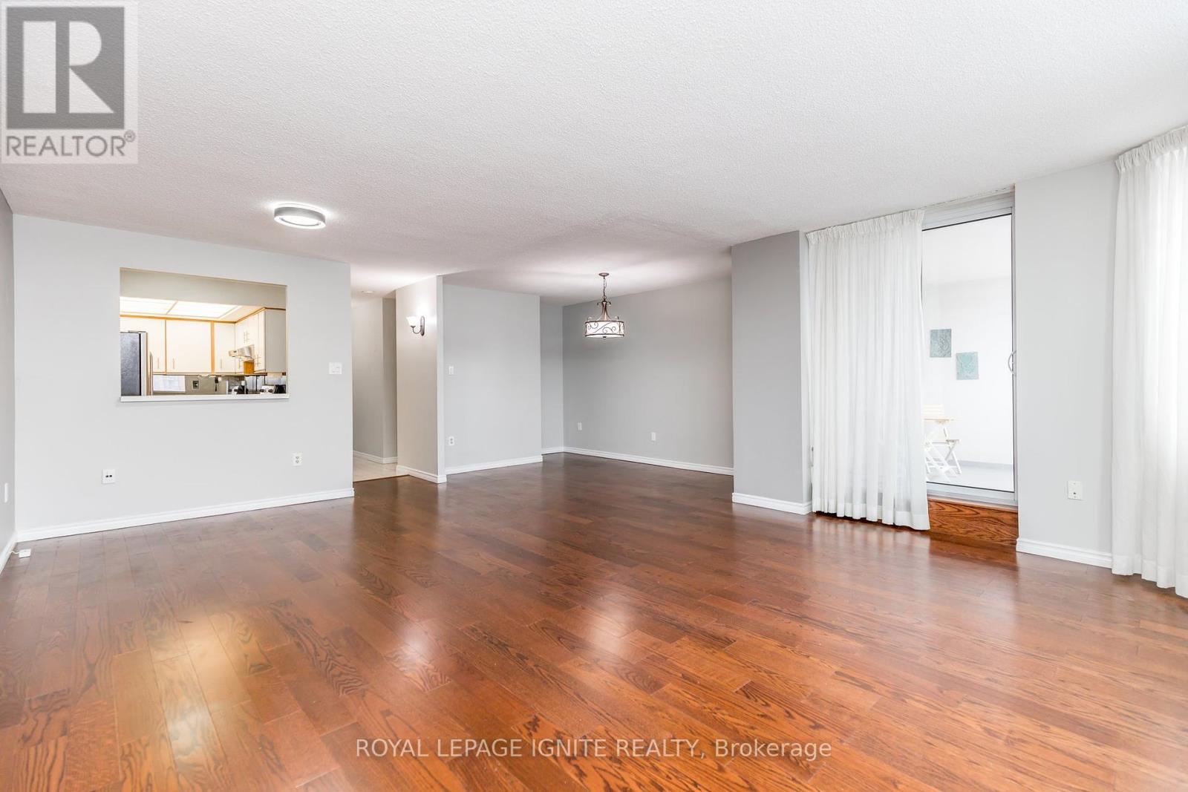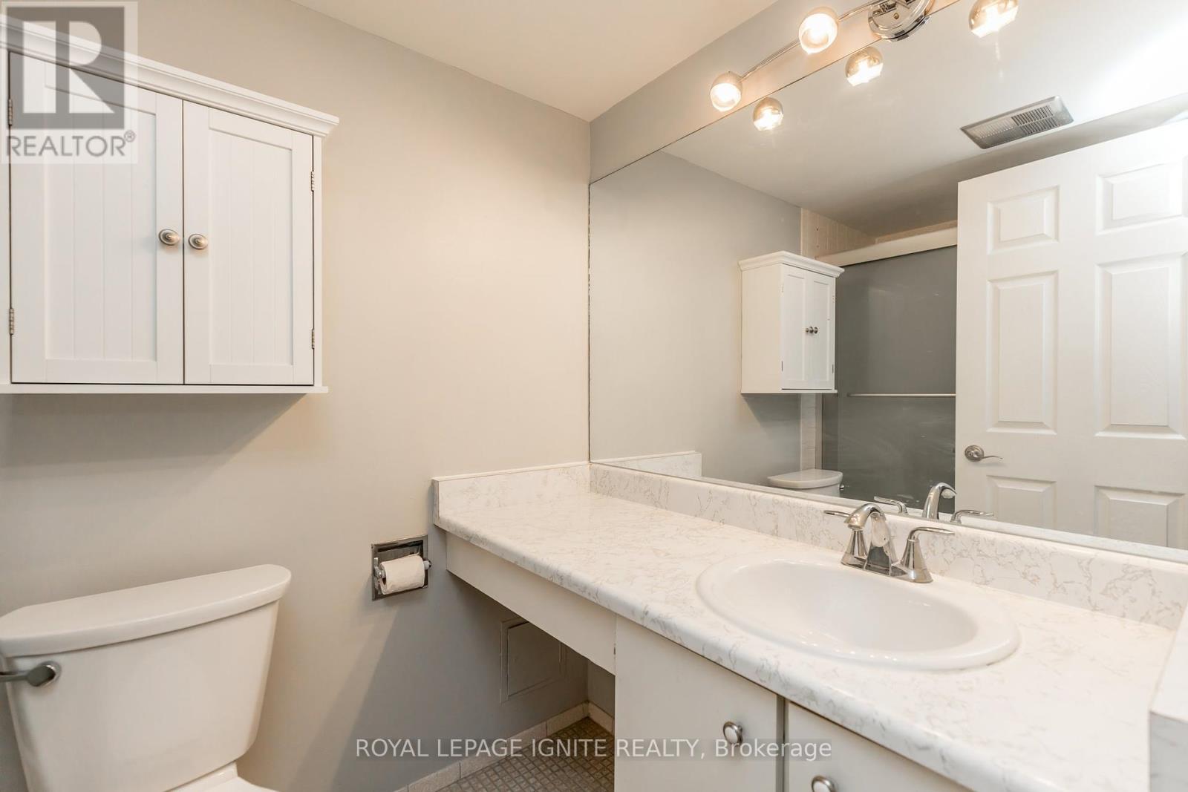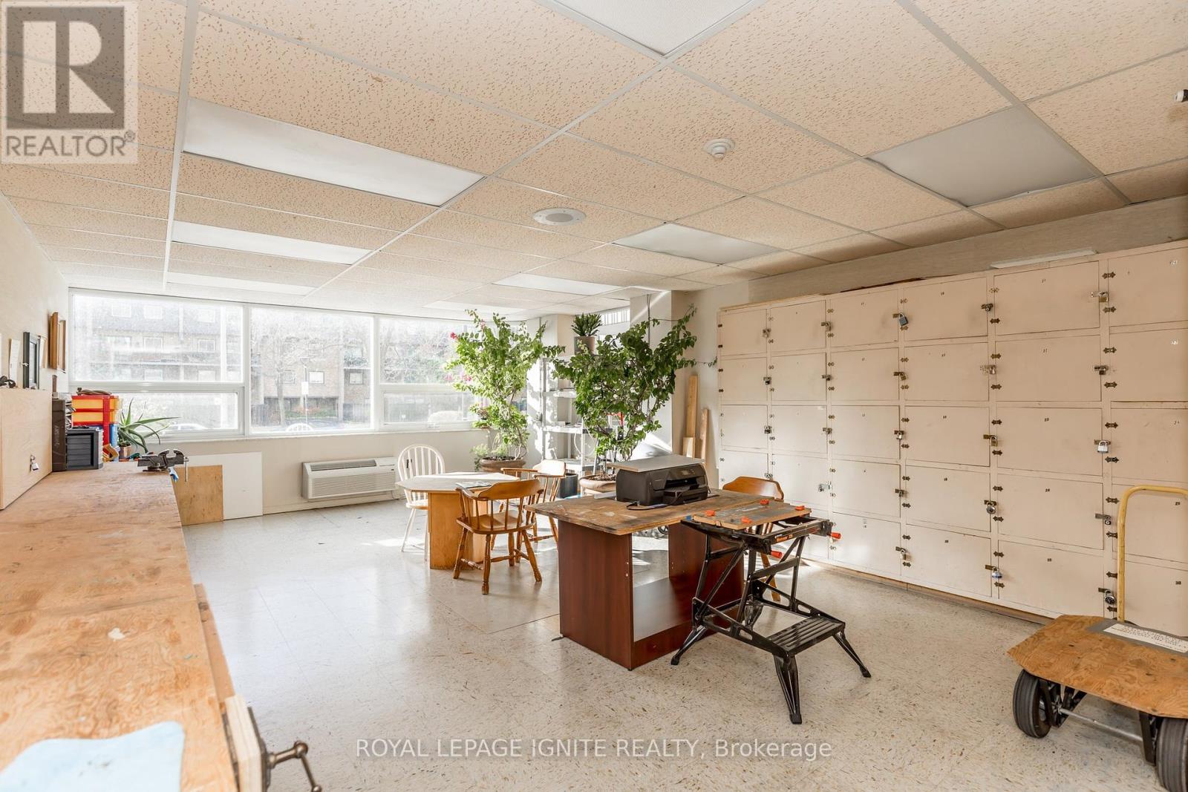$549,999.00
710 - 121 LING ROAD, Toronto (West Hill), Ontario, M1E4Y2, Canada Listing ID: E12032663| Bathrooms | Bedrooms | Property Type |
|---|---|---|
| 2 | 2 | Single Family |
This exceptional condo apartment, located in the highly sought-after Scarborough Woods building within the charming West Hill community, offers a rare combination of luxury and convenience. As one of the largest units within the building, it spans 1,110 square feet of living space, featuring a spacious open-concept design, two bedrooms, and two full bathrooms, perfect for those seeking ample room to relax and entertain. The condo also includes your own private balcony, where you can enjoy morning coffees or summer evenings with friends or family, creating a serene outdoor retreat. The maintenance fees not only cover the usual condo expenses but also include internet and cable, providing additional value and convenience. What truly sets this condo apart is its extremely rare feature of two owned parking spots, a luxury that is hard to find in the area. You are within walking distance of all the necessary amenities, ensuring a comfortable and convenient lifestyle. Additionally, public transit is just steps away, making it easy to explore beyond the neighbourhood. Surrounded by natural beauty and close to community amenities such as Deekshill Park, Joseph Brant Public School, and Heron Park Community Centre, this condo also offers easy access to shopping and dining options along Lawrence Ave E and Cedar brae Mall. Overall, this condo is a rare gem in the West Hill community, blending natural surroundings with modern living conveniences. (id:31565)

Paul McDonald, Sales Representative
Paul McDonald is no stranger to the Toronto real estate market. With over 22 years experience and having dealt with every aspect of the business from simple house purchases to condo developments, you can feel confident in his ability to get the job done.| Level | Type | Length | Width | Dimensions |
|---|---|---|---|---|
| Flat | Kitchen | 4.22 m | 2.33 m | 4.22 m x 2.33 m |
| Flat | Living room | 6.42 m | 4.97 m | 6.42 m x 4.97 m |
| Flat | Dining room | 4.2 m | 2.71 m | 4.2 m x 2.71 m |
| Flat | Primary Bedroom | 5.16 m | 3.14 m | 5.16 m x 3.14 m |
| Flat | Bedroom 2 | 4.16 m | 2.64 m | 4.16 m x 2.64 m |
| Flat | Laundry room | 1.55 m | 2.05 m | 1.55 m x 2.05 m |
| Amenity Near By | Hospital, Place of Worship, Public Transit, Schools |
|---|---|
| Features | Level lot, Lighting, Balcony, Carpet Free, In suite Laundry |
| Maintenance Fee | 898.96 |
| Maintenance Fee Payment Unit | Monthly |
| Management Company | Del Property Management |
| Ownership | Condominium/Strata |
| Parking |
|
| Transaction | For sale |
| Bathroom Total | 2 |
|---|---|
| Bedrooms Total | 2 |
| Bedrooms Above Ground | 2 |
| Amenities | Exercise Centre, Party Room, Visitor Parking, Separate Heating Controls, Separate Electricity Meters, Storage - Locker |
| Appliances | Barbeque, Garage door opener remote(s), Dishwasher, Dryer, Hood Fan, Stove, Washer, Window Coverings, Refrigerator |
| Cooling Type | Wall unit |
| Exterior Finish | Brick |
| Fireplace Present | |
| Fire Protection | Controlled entry |
| Flooring Type | Ceramic, Hardwood |
| Heating Fuel | Electric |
| Heating Type | Forced air |
| Size Interior | 1000 - 1199 sqft |
| Type | Apartment |











































