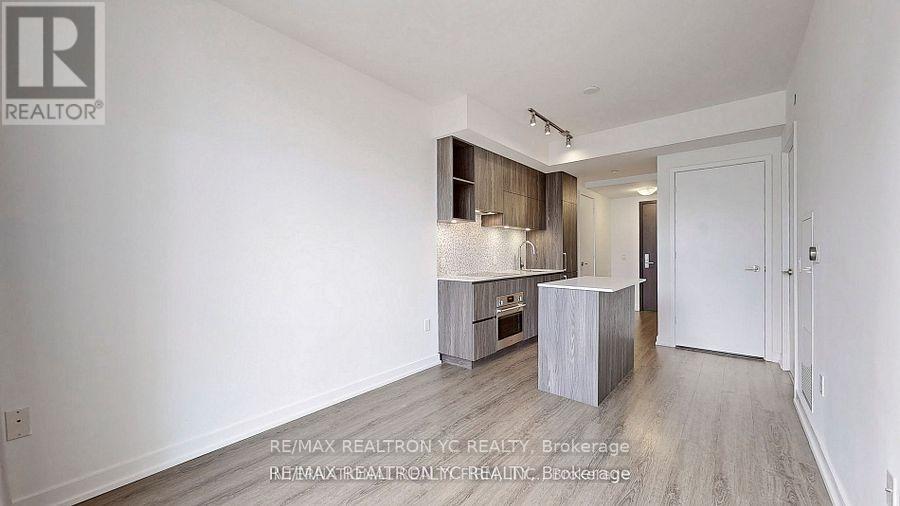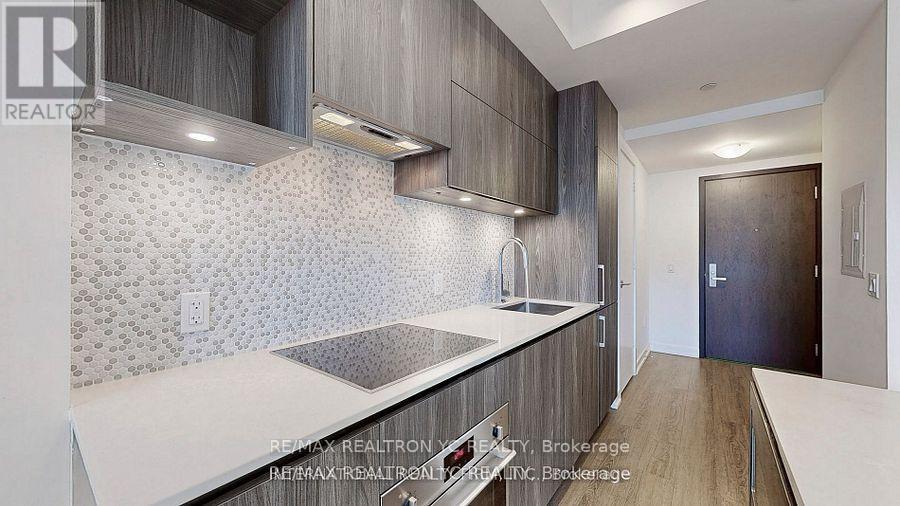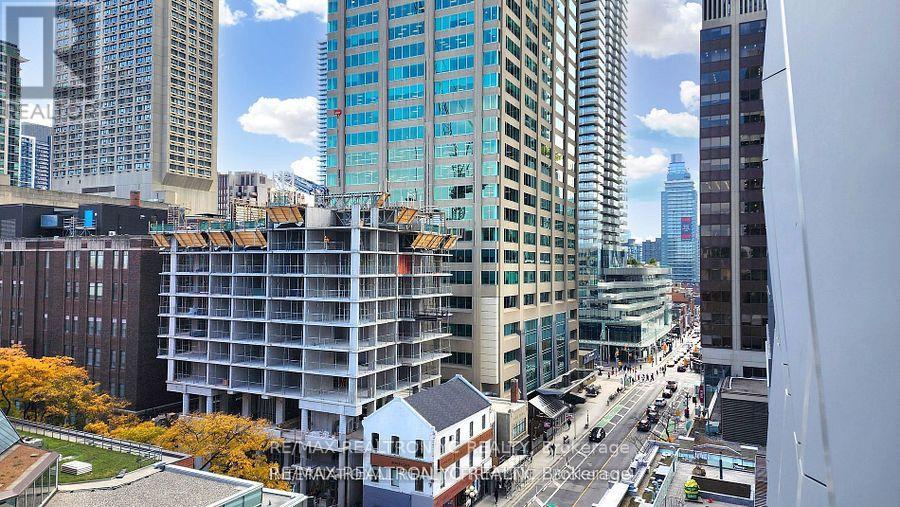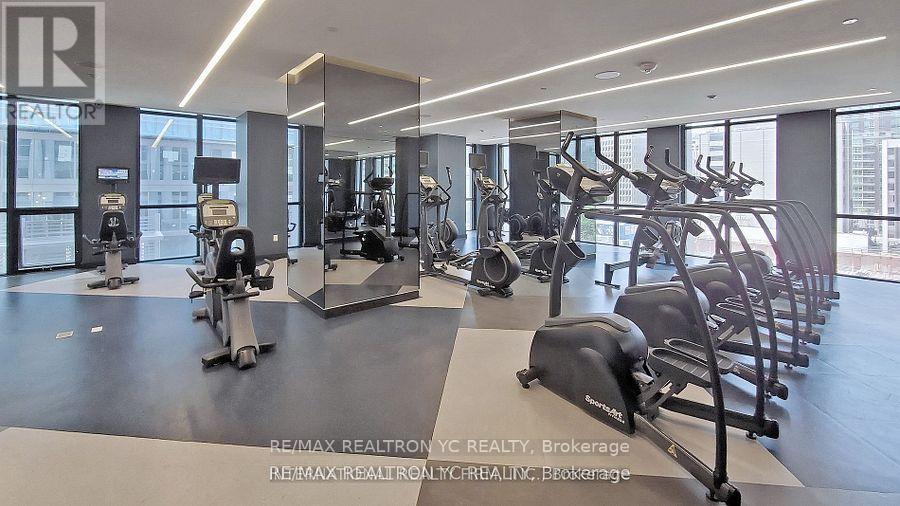$2,300.00 / monthly
710 - 1 YORKVILLE AVENUE, Toronto (Annex), Ontario, M4W0B1, Canada Listing ID: C12196021| Bathrooms | Bedrooms | Property Type |
|---|---|---|
| 1 | 1 | Single Family |
Prestigious Living at 1 Yorkville Unmatched Location & Luxury. Welcome to one of Torontos most sought-after addresses 1 Yorkville. This beautifully designed suite features 9-foot ceilings and premium laminate flooring throughout, offering a modern and elegant living space.The contemporary kitchen boasts a centre island that doubles as a dining table, perfect for both everyday living and entertaining. The separate living and kitchen areas provide functional layout and flow. The primary bedroom features a large window and spacious closet, allowing for natural light and ample storage. Enjoy a full 4-piece bathroom and in-suite full-size washer and dryer for your convenience. The suite offers unobstructed eastern views, ensuring lasting privacy and natural light with no future developments in sight. Residents of 1 Yorkville have access to world-class amenities on the 4th and 5th floors, including a state-of-the-art fitness centre, spa facilities, rooftop lounge, and more. Located just steps from Yonge & Bloor subway station (access to both subway lines), and surrounded by Torontos finest luxury boutiques, restaurants, and cultural destinations, this is truly city living at its best. Welcome home to 1 Yorkville where prestige meets convenience. (id:31565)

Paul McDonald, Sales Representative
Paul McDonald is no stranger to the Toronto real estate market. With over 22 years experience and having dealt with every aspect of the business from simple house purchases to condo developments, you can feel confident in his ability to get the job done.| Level | Type | Length | Width | Dimensions |
|---|---|---|---|---|
| Main level | Living room | 5.49 m | 2.83 m | 5.49 m x 2.83 m |
| Main level | Dining room | 5.49 m | 2.83 m | 5.49 m x 2.83 m |
| Main level | Kitchen | 5.49 m | 2.83 m | 5.49 m x 2.83 m |
| Main level | Primary Bedroom | 2.74 m | 2.74 m | 2.74 m x 2.74 m |
| Main level | Media | 1.27 m | 1.14 m | 1.27 m x 1.14 m |
| Amenity Near By | |
|---|---|
| Features | Balcony |
| Maintenance Fee | |
| Maintenance Fee Payment Unit | |
| Management Company | FIRST SERVICE RESIDENTIAL |
| Ownership | Condominium/Strata |
| Parking |
|
| Transaction | For rent |
| Bathroom Total | 1 |
|---|---|
| Bedrooms Total | 1 |
| Bedrooms Above Ground | 1 |
| Amenities | Storage - Locker |
| Appliances | All, Cooktop, Dishwasher, Dryer, Microwave, Oven, Washer, Refrigerator |
| Cooling Type | Central air conditioning |
| Exterior Finish | Concrete |
| Fireplace Present | |
| Flooring Type | Laminate |
| Heating Fuel | Natural gas |
| Heating Type | Forced air |
| Type | Apartment |












































