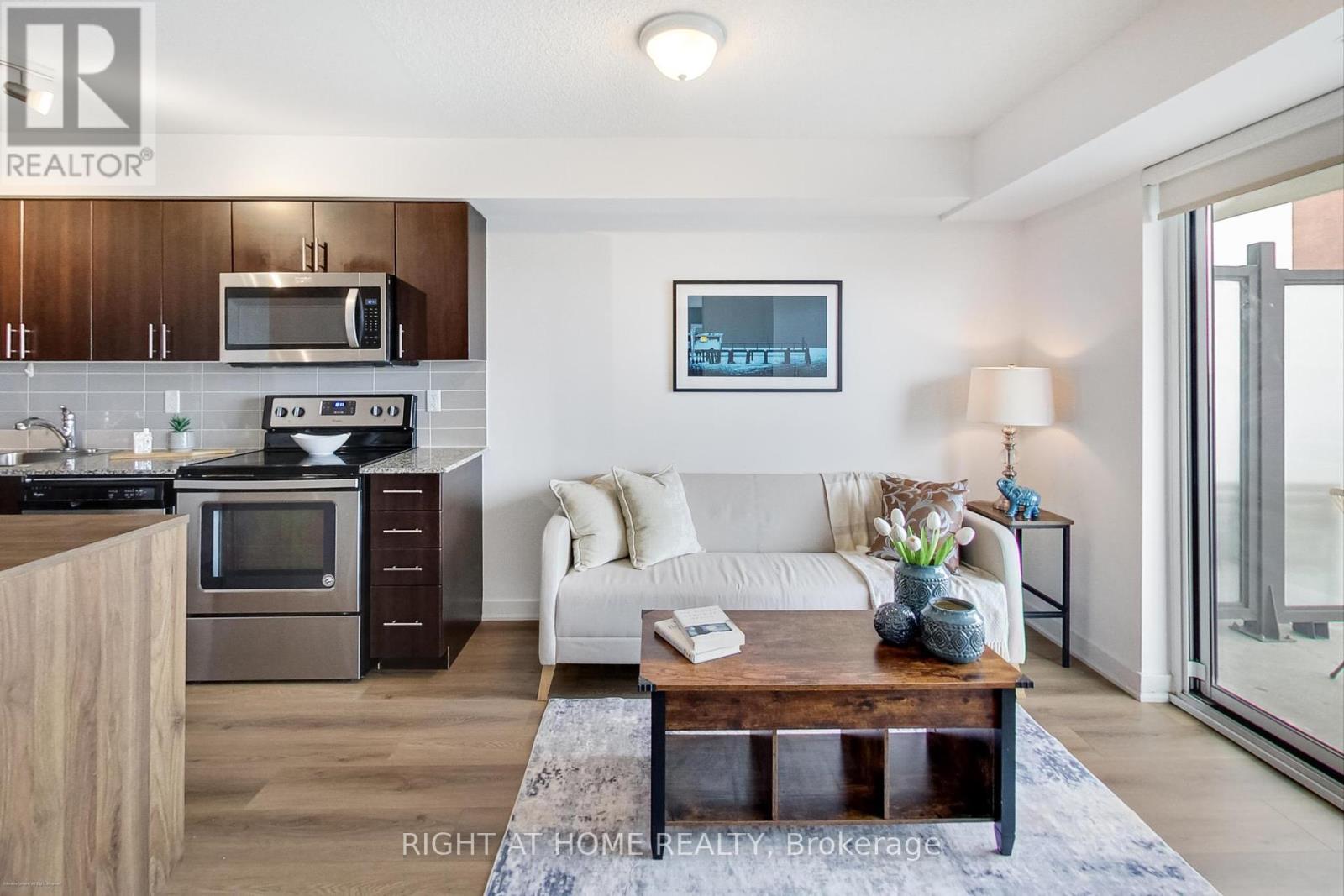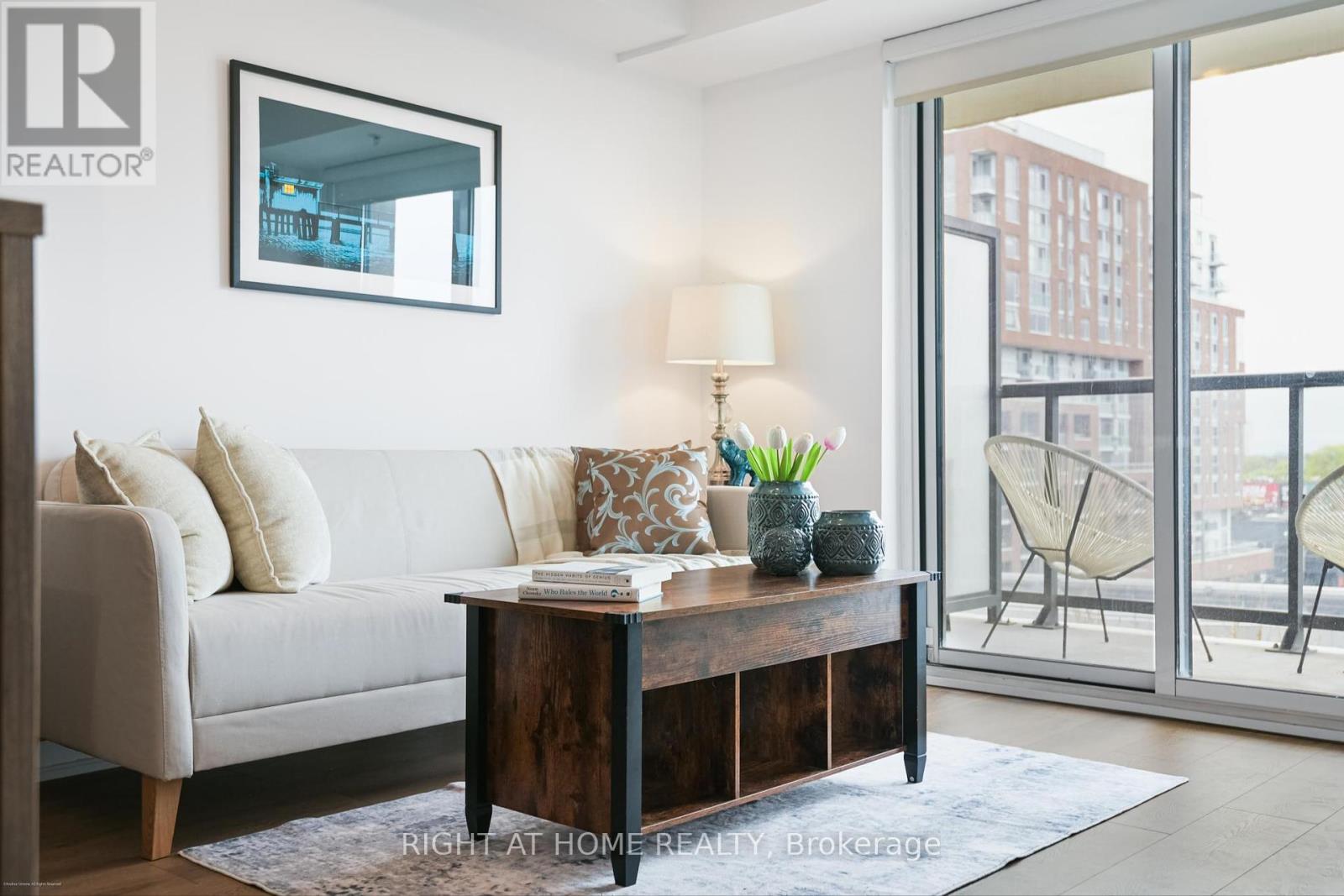$489,000.00
708 - 1420 DUPONT STREET, Toronto (Dovercourt-Wallace Emerson-Junction), Ontario, M6H0C2, Canada Listing ID: W12136168| Bathrooms | Bedrooms | Property Type |
|---|---|---|
| 2 | 2 | Single Family |
Bright and spacious 1+1 unit with an innovative layout that efficiently functions as a 2-bedroom! The open-concept living and kitchen area is filled with natural light and walks out to a west-facing balcony perfect for enjoying sunset views. The primary bedroom features a large window and a generous closet, while the enclosed den functions perfectly as a second bedroom or home office. This thoughtfully maintained unit includes two full bathrooms, a double closet in the foyer, in-suite laundry, and *new laminate flooring installed in February 2025. Custom *upgraded blinds add a modern touch and extra privacy. Located in a well-managed building offering amenities such as a gym, party room, rooftop deck, and ample visitor parking. Budget-friendly condo fees make this an excellent choice for first-time buyers or investors. Conveniently located in the vibrant Dupont & Lansdowne, steps to Food Basics and Shoppers Drug Mart, both right beside the building. Enjoy quick access to TTC transit, parks, local cafes, restaurants, and a short commute to The Junction, Bloor West, and downtown Toronto. Parking may be available for rent at approximately $150$-170/month. Don't miss this opportunity to own in a growing, community-focused neighborhood that blends urban living with convenience and charm! (id:31565)

Paul McDonald, Sales Representative
Paul McDonald is no stranger to the Toronto real estate market. With over 22 years experience and having dealt with every aspect of the business from simple house purchases to condo developments, you can feel confident in his ability to get the job done.| Level | Type | Length | Width | Dimensions |
|---|---|---|---|---|
| Main level | Living room | 3.2 m | 2.8 m | 3.2 m x 2.8 m |
| Main level | Dining room | 3.2 m | 2.8 m | 3.2 m x 2.8 m |
| Main level | Kitchen | 3.2 m | 2 m | 3.2 m x 2 m |
| Main level | Primary Bedroom | 3.2 m | 2.9 m | 3.2 m x 2.9 m |
| Main level | Den | 2.6 m | 2.5 m | 2.6 m x 2.5 m |
| Amenity Near By | Public Transit |
|---|---|
| Features | Balcony, Carpet Free, In suite Laundry |
| Maintenance Fee | 454.83 |
| Maintenance Fee Payment Unit | Monthly |
| Management Company | Crossbridge 647-350-5943 |
| Ownership | Condominium/Strata |
| Parking |
|
| Transaction | For sale |
| Bathroom Total | 2 |
|---|---|
| Bedrooms Total | 2 |
| Bedrooms Above Ground | 1 |
| Bedrooms Below Ground | 1 |
| Amenities | Exercise Centre, Party Room, Visitor Parking |
| Appliances | Dishwasher, Dryer, Microwave, Hood Fan, Stove, Washer, Window Coverings, Refrigerator |
| Cooling Type | Central air conditioning |
| Exterior Finish | Brick |
| Fireplace Present | |
| Flooring Type | Laminate |
| Heating Fuel | Natural gas |
| Heating Type | Forced air |
| Size Interior | 600 - 699 sqft |
| Type | Apartment |























