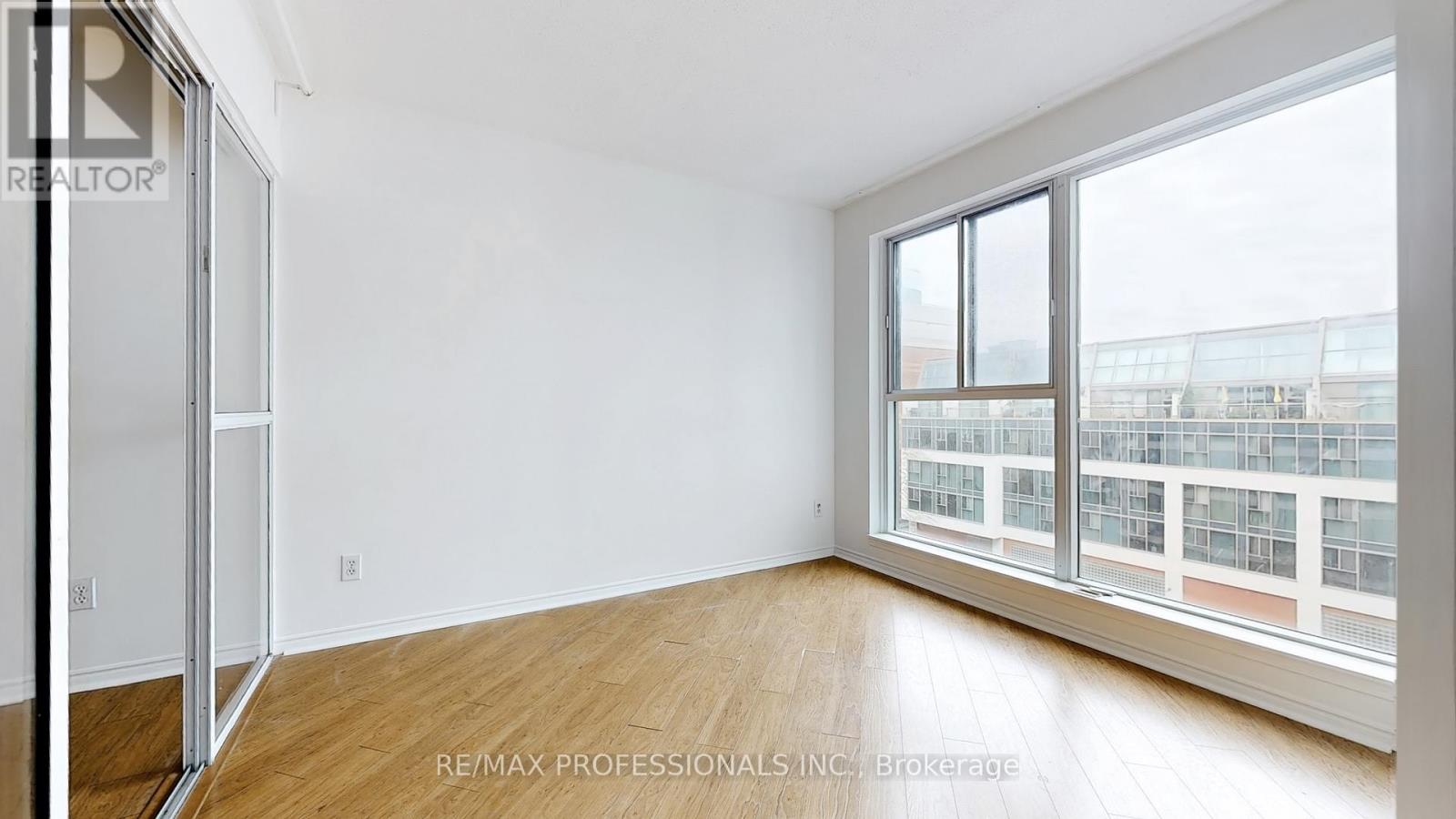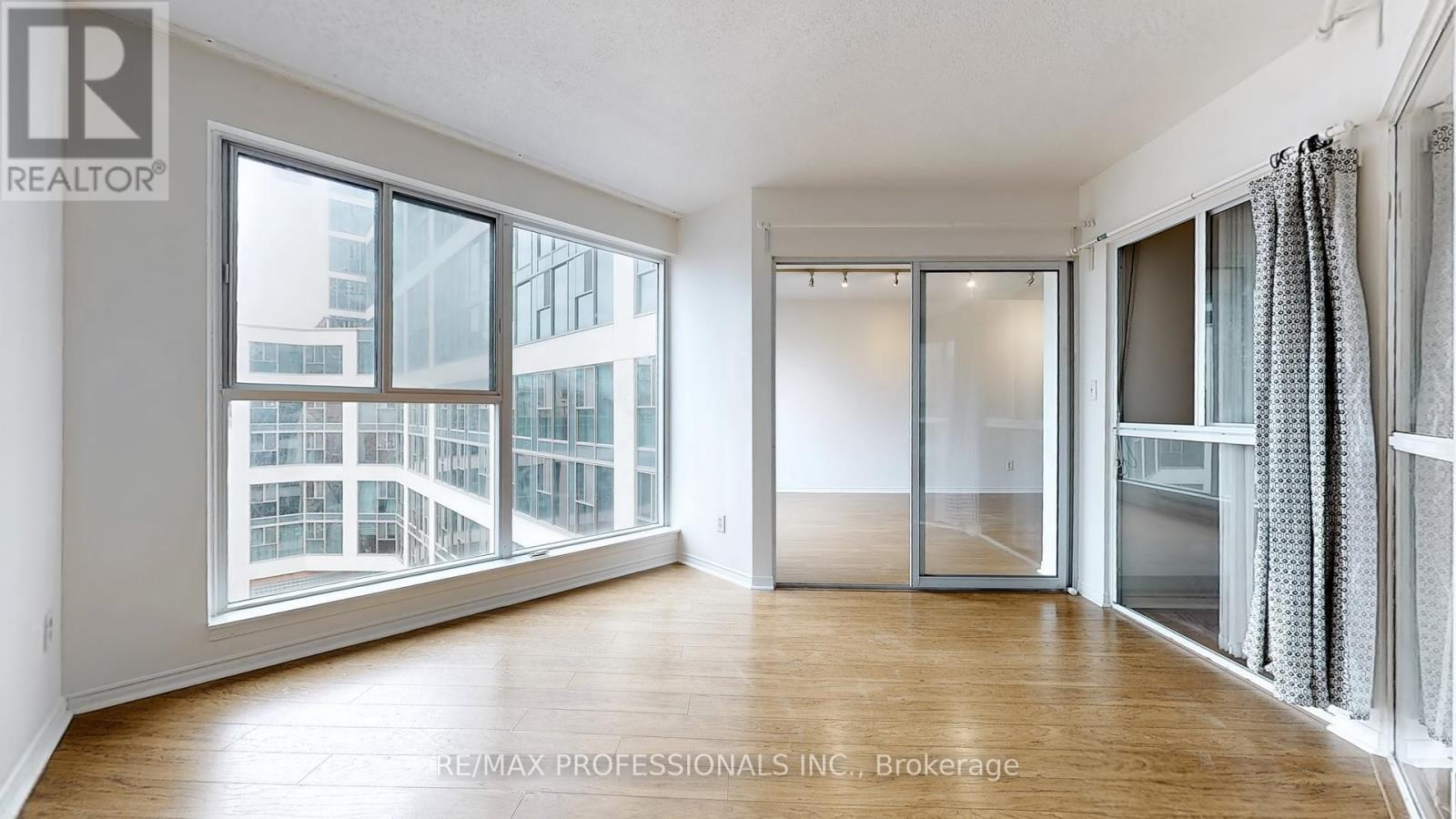ALL UTILITIES INCLUDED Welcome to Yorktown on the Park at 222 The Esplanade, a rare opportunity to lease a beautifully updated 2+1 bedroom, 2-bathroom condo in one of downtown Toronto's most vibrant and walkable neighborhoods. Spanning over 950 sq.ft. This spacious suite features an open-concept layout with expansive living and dining areas, along with a sun-filled den perfect for a home office or study. Enjoy peaceful northwest-facing courtyard views, offering a serene escape from the city's hustle. The primary bedroom includes a walk-in closet and a private 4-piece ensuite, while the second bedroom and full guest bathroom provide added flexibility and privacy. Recently freshly painted and professionally cleaned, this move-in-ready unit offers ultimate convenience. Building amenities include concierge, security, a gym, sauna, party room, bike storage, guest suites, and more. Located just steps from the St. Lawrence Market, Distillery District, George Brown College, the Financial District, the waterfront, and TTC transit, this home offers unparalleled access to the best of downtown. Ideal for professionals seeking a perfect blend of city convenience and a calm, community-oriented atmosphere, and with utilities included, this is a unique opportunity to live in one of Toronto's most desirable locations. With a 100 Transit Score and a 97 Walk Score, you're close to TTC, cafes, shops, George Brown College, and TMU. Quick access to the Gardiner Expressway and DVP completes the package. This is more than a home it's a lifestyle (id:31565)












































