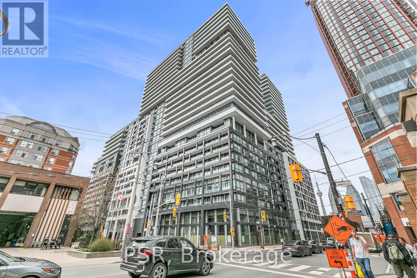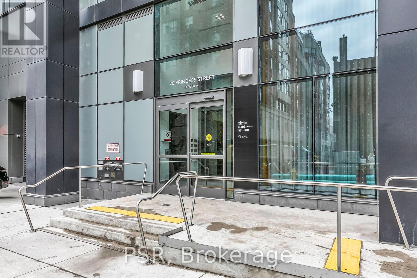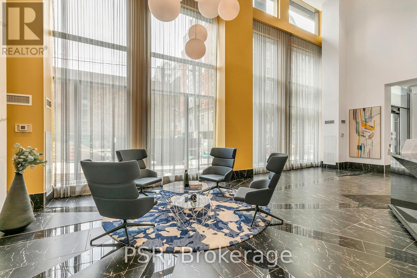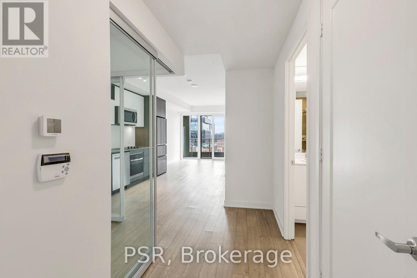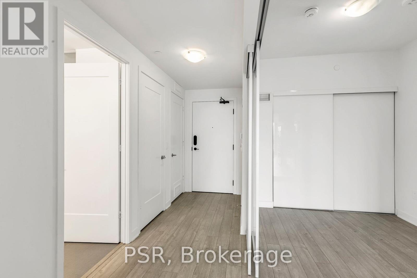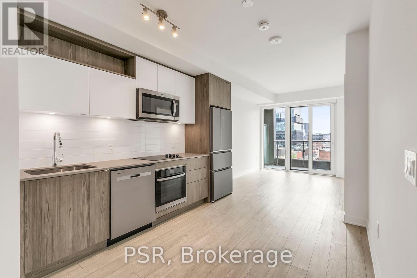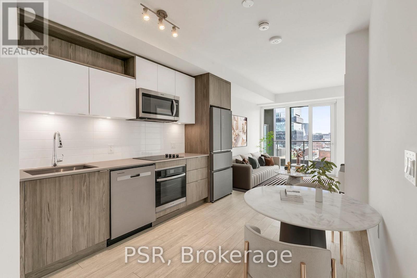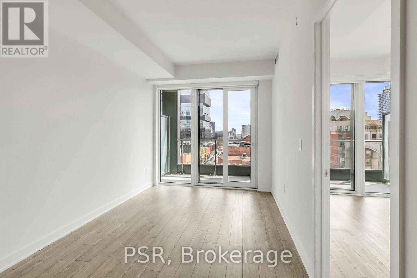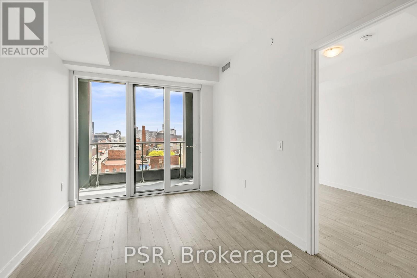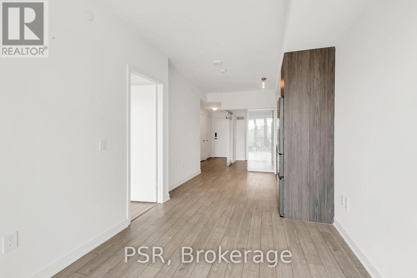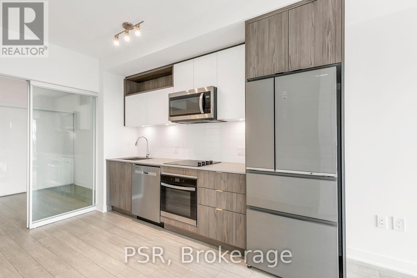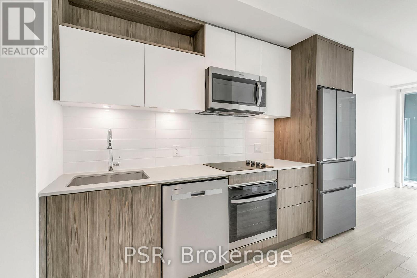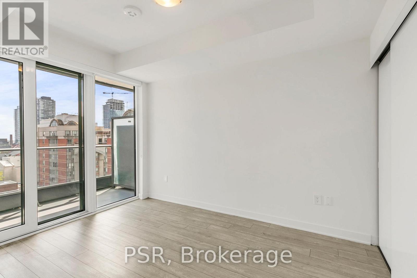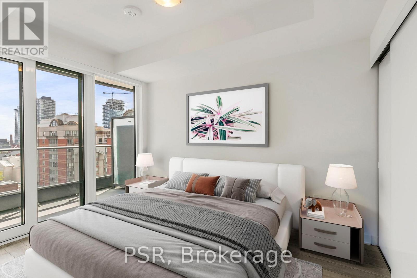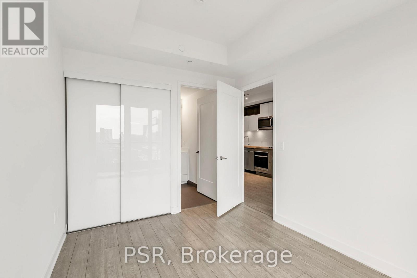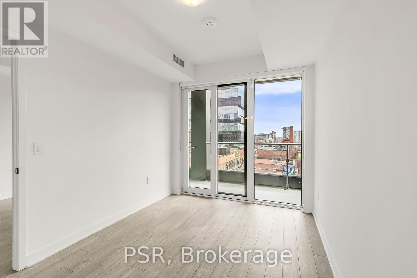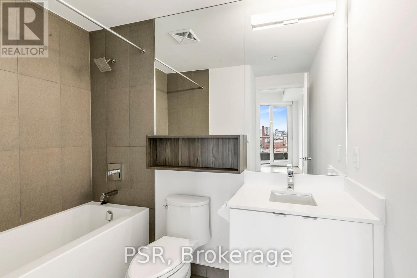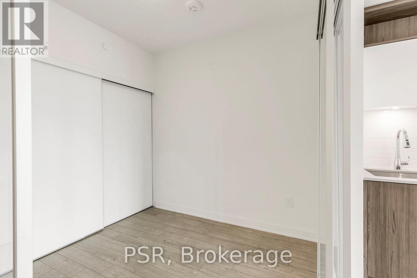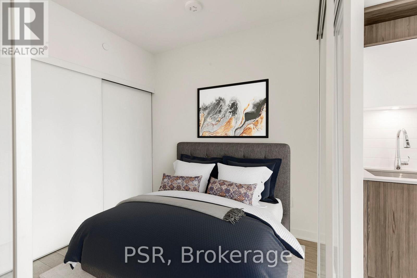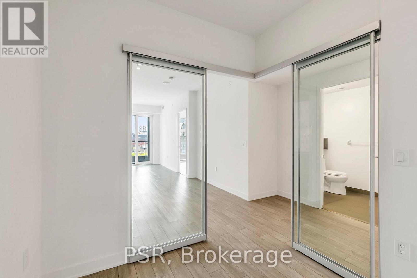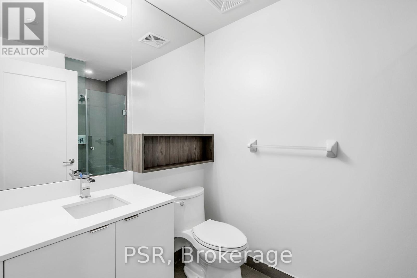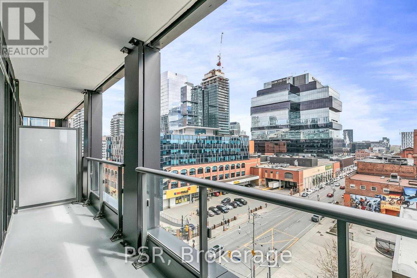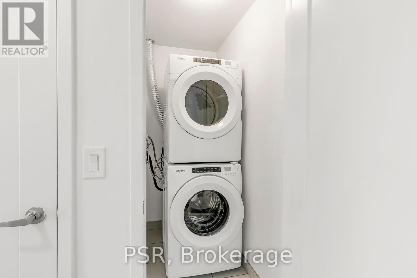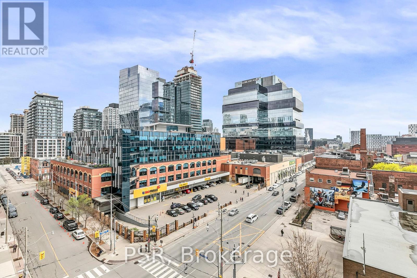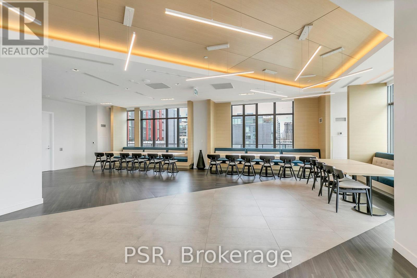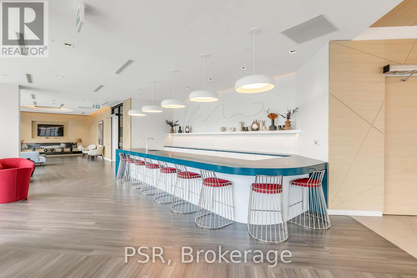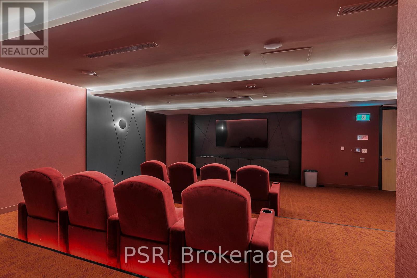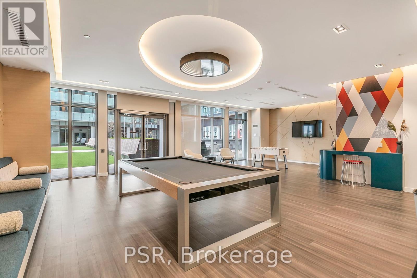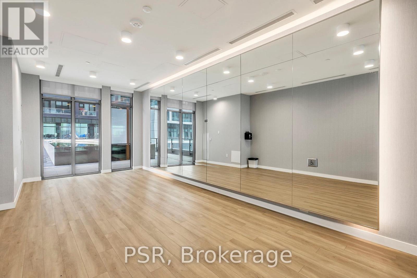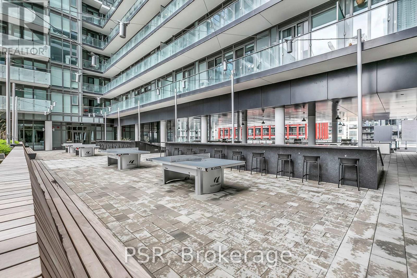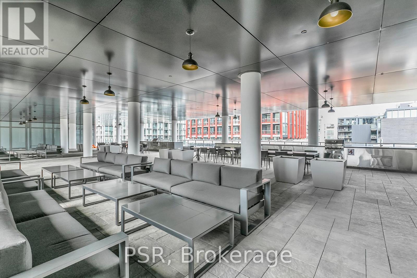$549,900.00
703 - 70 PRINCESS STREET, Toronto (Waterfront Communities), Ontario, M5A0X6, Canada Listing ID: C12193426| Bathrooms | Bedrooms | Property Type |
|---|---|---|
| 2 | 2 | Single Family |
Welcome to your dream home at the highly sought-after Time and Space Condos a vibrant, 1-year-old community nestled in the heart of downtown Toronto. This east-facing, 2-bedroom, 2-bathroom suite is a walker's paradise, surrounded by cafes, shops, restaurants, and parks, with the Toronto Public Library next door and a grocery store right across the street. St. Lawrence Market and the Distillery District are just around the corner, and TTC and PATH Network access are mere steps away. Soaring 9-ft smooth ceilings, wide 7 premium laminate flooring, and modern 12x24 porcelain tiles set the tone, while full-size appliances including a counter-depth fridge and sleek built-in cooktop and wall oven elevate the kitchen, enhanced by under-cabinet lighting and custom roller blinds. Enjoy seamless indoor-outdoor living with two walkouts to a full-length balcony. The unit also features a spacious laundry room with full-size machines, a convenient storage locker, and maintenance fees that include WiFi. Unmatched five-star amenities abound, including an infinity-edge pool with private cabanas, outdoor games area, BBQs, and lounge spaces plus indoor perks like a yoga/pilates room, theatre, gym, party room, and more. This is downtown living at its finest! Offers Considered Monday June 16, 2025 (id:31565)

Paul McDonald, Sales Representative
Paul McDonald is no stranger to the Toronto real estate market. With over 22 years experience and having dealt with every aspect of the business from simple house purchases to condo developments, you can feel confident in his ability to get the job done.| Level | Type | Length | Width | Dimensions |
|---|---|---|---|---|
| Flat | Kitchen | 3.48 m | 2.36 m | 3.48 m x 2.36 m |
| Flat | Dining room | 3.48 m | 2.36 m | 3.48 m x 2.36 m |
| Flat | Living room | 3.43 m | 2.76 m | 3.43 m x 2.76 m |
| Flat | Primary Bedroom | 3.56 m | 2.66 m | 3.56 m x 2.66 m |
| Flat | Bedroom 2 | 2.44 m | 2.62 m | 2.44 m x 2.62 m |
| Flat | Bathroom | na | na | Measurements not available |
| Amenity Near By | Hospital, Park, Public Transit |
|---|---|
| Features | Balcony, Carpet Free |
| Maintenance Fee | 557.42 |
| Maintenance Fee Payment Unit | Monthly |
| Management Company | First Service Residential |
| Ownership | Condominium/Strata |
| Parking |
|
| Transaction | For sale |
| Bathroom Total | 2 |
|---|---|
| Bedrooms Total | 2 |
| Bedrooms Above Ground | 2 |
| Amenities | Security/Concierge, Exercise Centre, Party Room, Recreation Centre, Storage - Locker |
| Appliances | Blinds, Cooktop, Dishwasher, Dryer, Microwave, Hood Fan, Washer, Whirlpool, Refrigerator |
| Cooling Type | Central air conditioning |
| Exterior Finish | Aluminum siding, Concrete |
| Fireplace Present | |
| Flooring Type | Laminate, Porcelain Tile |
| Heating Fuel | Natural gas |
| Heating Type | Forced air |
| Size Interior | 600 - 699 sqft |
| Type | Apartment |


