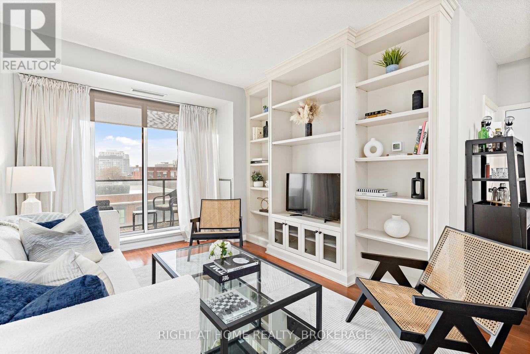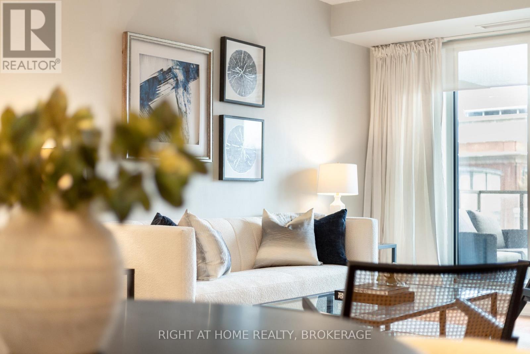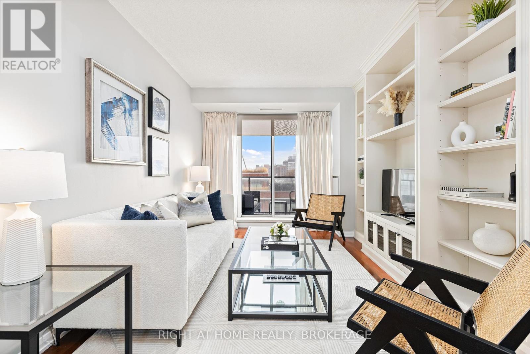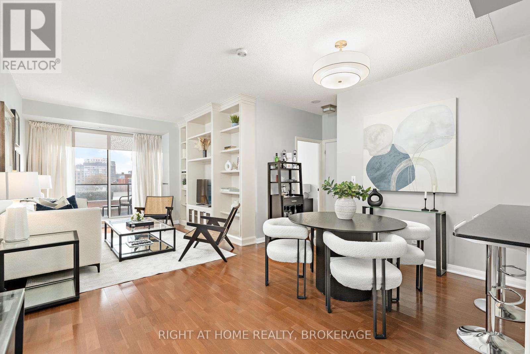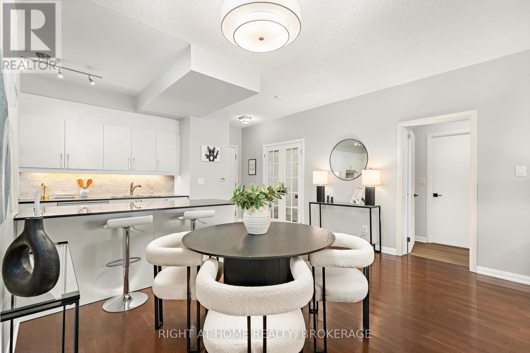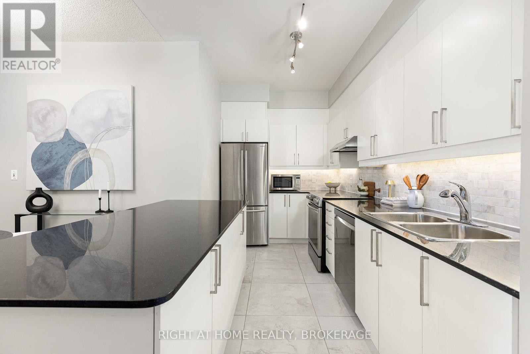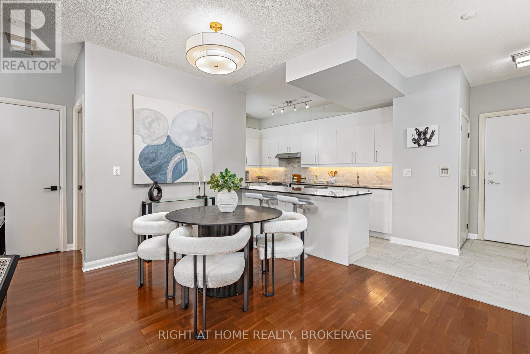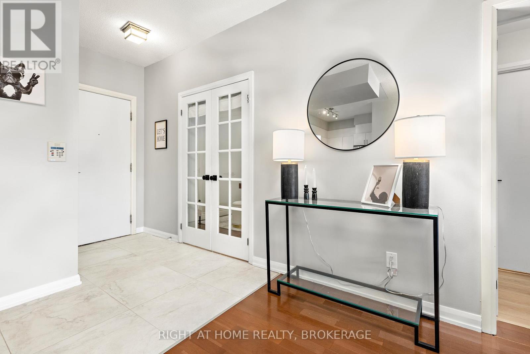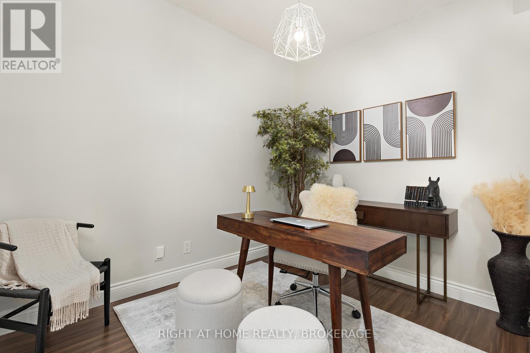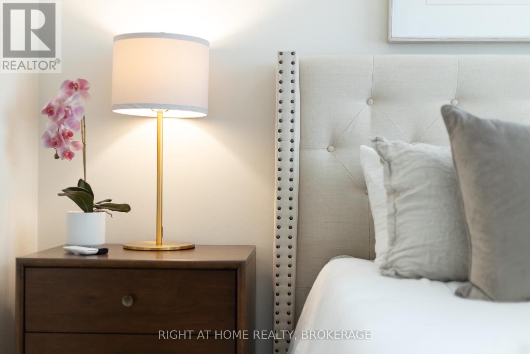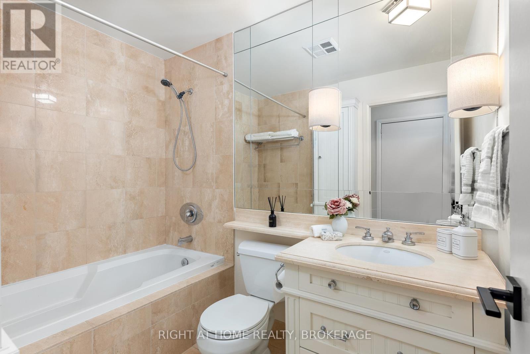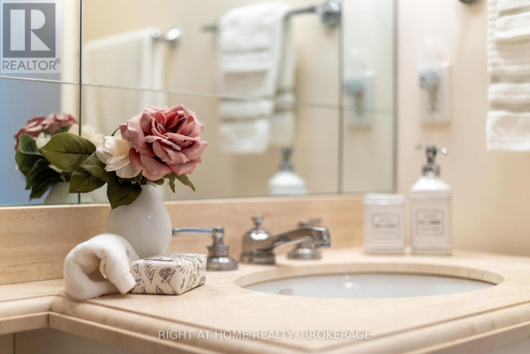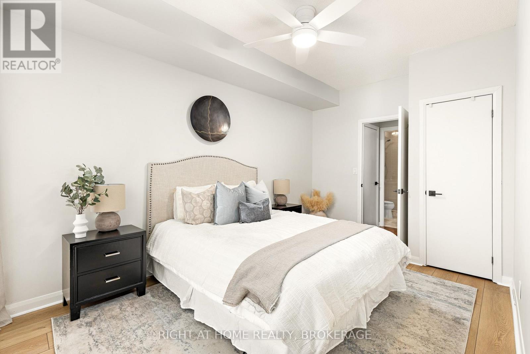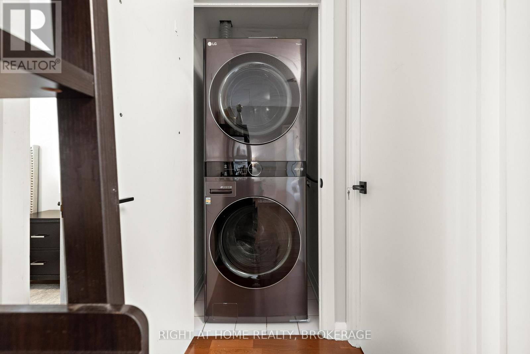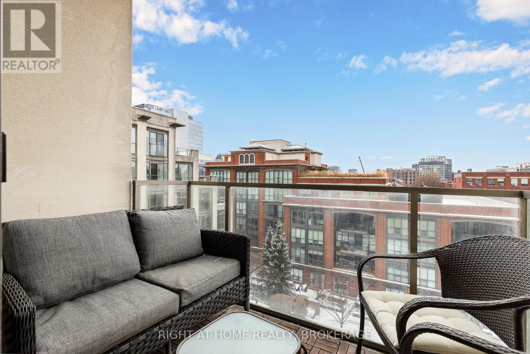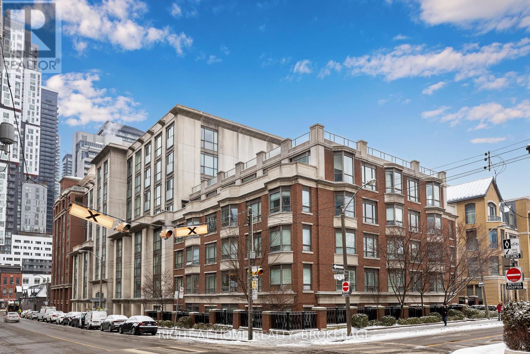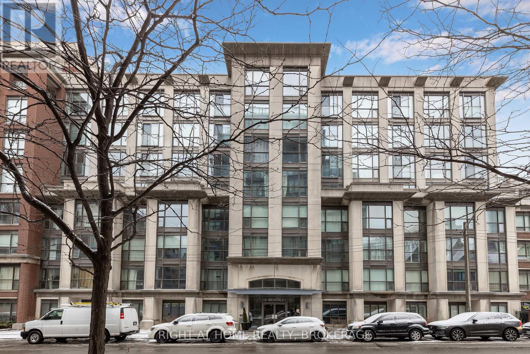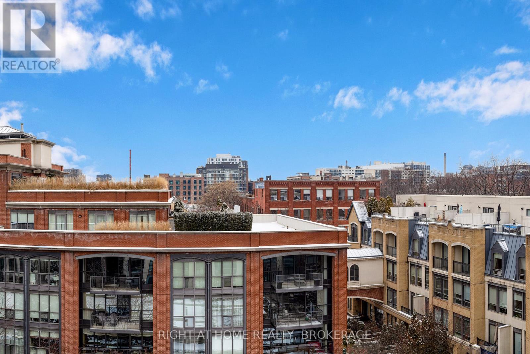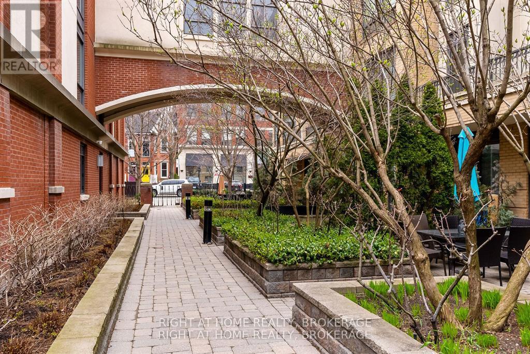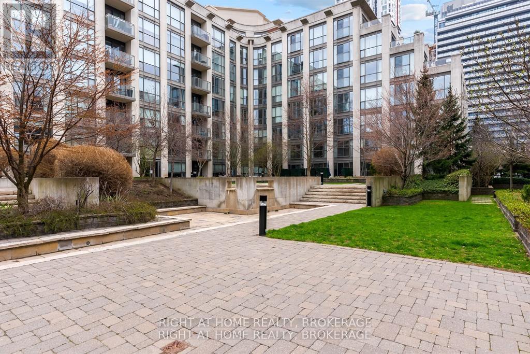$1,340,000.00
703 - 18 BEVERLEY STREET, Toronto (Kensington-Chinatown), Ontario, M5T3L2, Canada Listing ID: C12101539| Bathrooms | Bedrooms | Property Type |
|---|---|---|
| 2 | 3 | Single Family |
Welcome to the Phoebe on Queen, a rare sanctuary in the heart of Queen St! This stunning 2+1 bed, 2 bath condo offers unparalleled luxury & tranquility in one of Torontos most vibrant areas. The versatile den, w/ French doors & room-darkening blinds, can serve as an office or easily convert to a 3rd bed. Primary suite boasts a spacious walk-in closet w/custom cabinetry & a 2nd full-size closet, perfect for shoe & accessory storage. Floor-to-ceiling windows & a large balcony overlook a serene private courtyard w/ lush greenery & a waterfall an uninterrupted view that will never be obstructed ensuring lasting tranquility. Open-concept living/dining flows into a chefs kitchen w/ breakfast bar & ample storage. Highlighted by a custom b/i bookcase, the living space combines style & function. Ensuite washer/dryer for convenience. This property comes equipped with **2 parking spots** in tandem style and is just steps to top dining, shopping & transit w/ a perfect 100 walk & transit score. This is a rare opportunity to own a peaceful escape in downtown Toronto don't miss out! (id:31565)

Paul McDonald, Sales Representative
Paul McDonald is no stranger to the Toronto real estate market. With over 22 years experience and having dealt with every aspect of the business from simple house purchases to condo developments, you can feel confident in his ability to get the job done.| Level | Type | Length | Width | Dimensions |
|---|---|---|---|---|
| Main level | Primary Bedroom | 3.81 m | 3.05 m | 3.81 m x 3.05 m |
| Main level | Bedroom | 4.61 m | 2.93 m | 4.61 m x 2.93 m |
| Main level | Den | 2.53 m | 3.05 m | 2.53 m x 3.05 m |
| Main level | Dining room | 3.27 m | 4.27 m | 3.27 m x 4.27 m |
| Main level | Living room | 3.7 m | 3.23 m | 3.7 m x 3.23 m |
| Main level | Kitchen | 2.52 m | 3.94 m | 2.52 m x 3.94 m |
| Amenity Near By | |
|---|---|
| Features | Balcony, Carpet Free, Guest Suite |
| Maintenance Fee | 1228.12 |
| Maintenance Fee Payment Unit | Monthly |
| Management Company | Duka Property Management Inc |
| Ownership | Condominium/Strata |
| Parking |
|
| Transaction | For sale |
| Bathroom Total | 2 |
|---|---|
| Bedrooms Total | 3 |
| Bedrooms Above Ground | 2 |
| Bedrooms Below Ground | 1 |
| Amenities | Visitor Parking, Party Room, Exercise Centre, Security/Concierge |
| Appliances | Range, Oven - Built-In, Intercom, Blinds, Dishwasher, Dryer, Microwave, Sauna, Stove, Washer, Window Coverings, Refrigerator |
| Cooling Type | Central air conditioning |
| Exterior Finish | Brick |
| Fireplace Present | |
| Flooring Type | Laminate |
| Heating Fuel | Natural gas |
| Heating Type | Forced air |
| Size Interior | 1000 - 1199 sqft |
| Type | Apartment |


