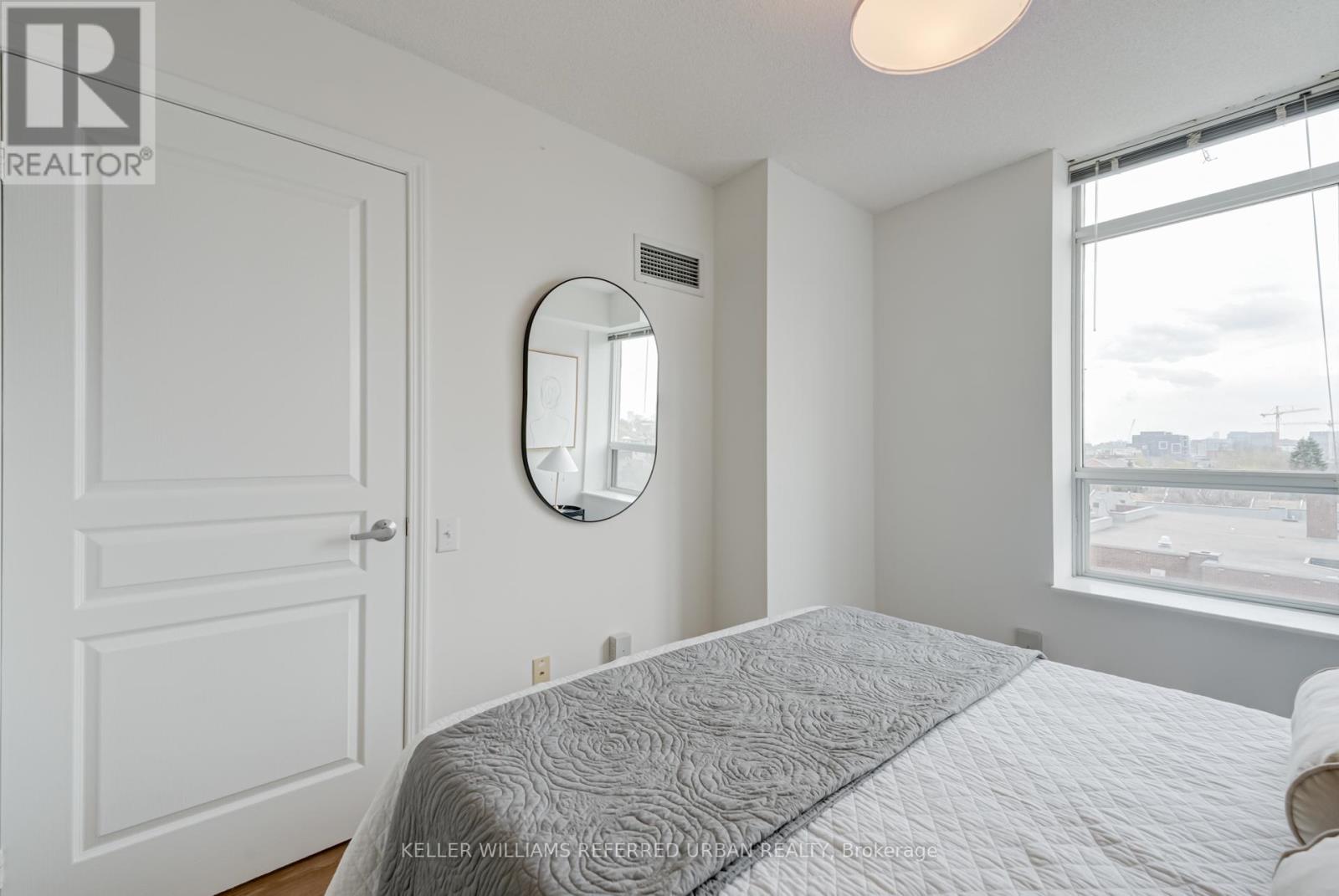$550,000.00
703 - 140 BATHURST STREET, Toronto (Niagara), Ontario, M5V3N8, Canada Listing ID: C12113740| Bathrooms | Bedrooms | Property Type |
|---|---|---|
| 1 | 1 | Single Family |
Tired of Looking Into Another Building? How About a RARE and Expansive, Unobstructed View that Captures Warm Golden Hour Sunshine? Yes? Come See this Freshly Painted Awesome ONE Bedroom Condo that includes ONE Parking Spot and ONE Locker, Stainless Steel Kitchen Appliances, Full Size Stacked Laundry, Extra Kitchen Cabinetry, Luxury Vinyl Flooring, Lots of Extra Storage Solutions Throughout and a Bonus Serene, West Facing Balcony to Enjoy Spectacular Sunsets! All This in a Quiet, Well Kept Building Nestled between King and Queen St West! Head South to all the Great Restaurants and Nightlife on King W, further South to Stacked Market, The Well, Grocery Stores, Parks, the Library, the Waterfront and Lake, Fort York, Billy Bishop Island Airport. Head North to All the Great Shops, Restaurants, Bars, Markets of Queen W. Head East to the Fashion and Financial Districts, West to more Great Shops and Trinity Bellwoods Park. Lots of transit options, Bathurst streetcar at doorstep, Queen and King streetcar routes steps away. King/Bathurst TTC Subway Station, Ontario Line Extension is under construction. Utilities include Heat and Central Air Conditioning. Hydro separately metered. Building has Great Party/Multipurpose Room with Kitchen, Fireplace, Gym, Visitor Parking. (id:31565)

Paul McDonald, Sales Representative
Paul McDonald is no stranger to the Toronto real estate market. With over 22 years experience and having dealt with every aspect of the business from simple house purchases to condo developments, you can feel confident in his ability to get the job done.| Level | Type | Length | Width | Dimensions |
|---|---|---|---|---|
| Main level | Kitchen | 3.05 m | 2.74 m | 3.05 m x 2.74 m |
| Main level | Living room | 3.54 m | 3.84 m | 3.54 m x 3.84 m |
| Main level | Dining room | 3.54 m | 3.84 m | 3.54 m x 3.84 m |
| Main level | Bedroom | 2.74 m | 3.23 m | 2.74 m x 3.23 m |
| Amenity Near By | |
|---|---|
| Features | Balcony, In suite Laundry |
| Maintenance Fee | 660.18 |
| Maintenance Fee Payment Unit | Monthly |
| Management Company | Goldview Property Management 416-630-1234 |
| Ownership | Condominium/Strata |
| Parking |
|
| Transaction | For sale |
| Bathroom Total | 1 |
|---|---|
| Bedrooms Total | 1 |
| Bedrooms Above Ground | 1 |
| Age | 16 to 30 years |
| Amenities | Separate Electricity Meters, Storage - Locker |
| Appliances | Blinds, Dishwasher, Dryer, Microwave, Hood Fan, Stove, Washer, Window Coverings, Refrigerator |
| Cooling Type | Central air conditioning |
| Exterior Finish | Brick |
| Fireplace Present | |
| Flooring Type | Tile, Vinyl |
| Size Interior | 500 - 599 sqft |
| Type | Apartment |




































