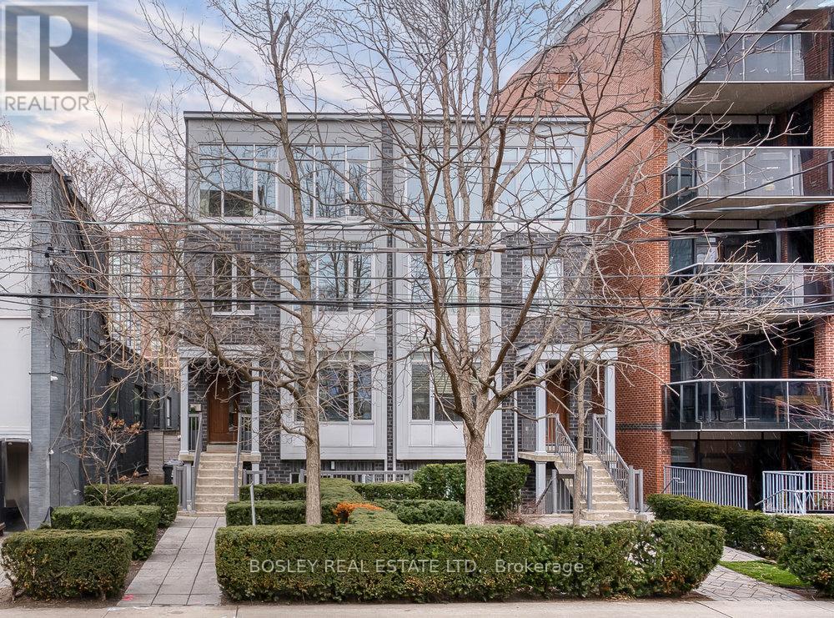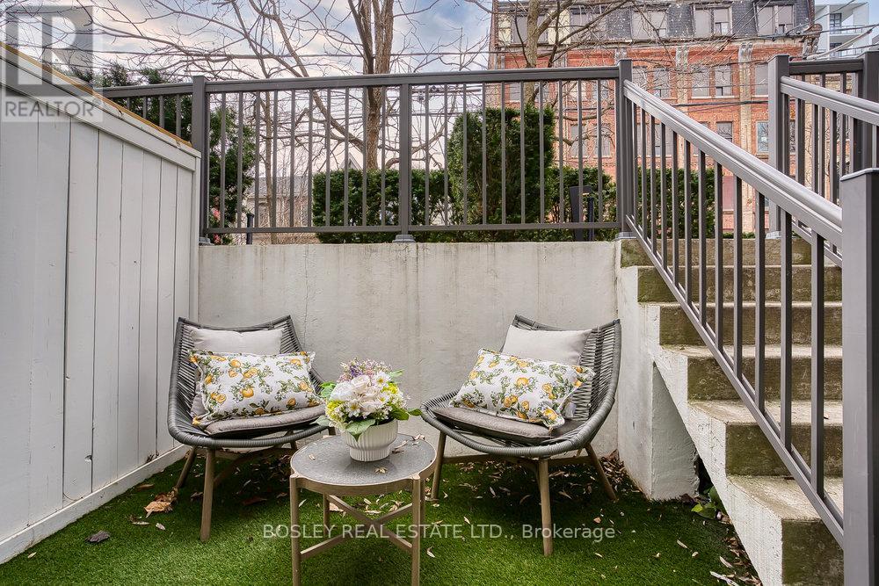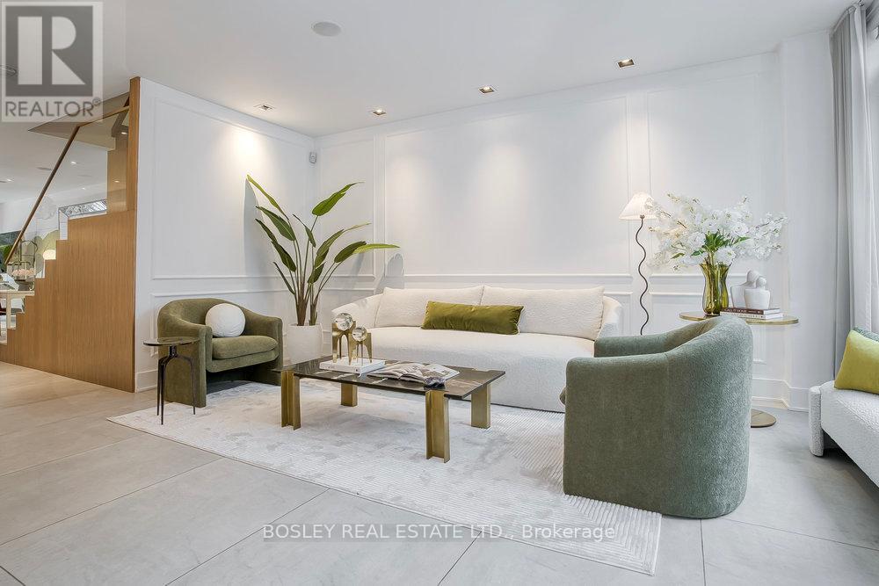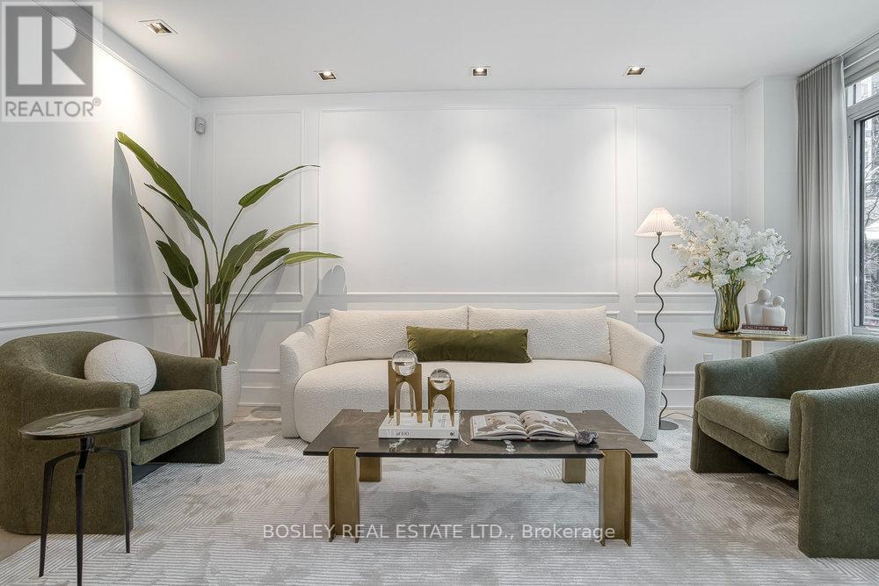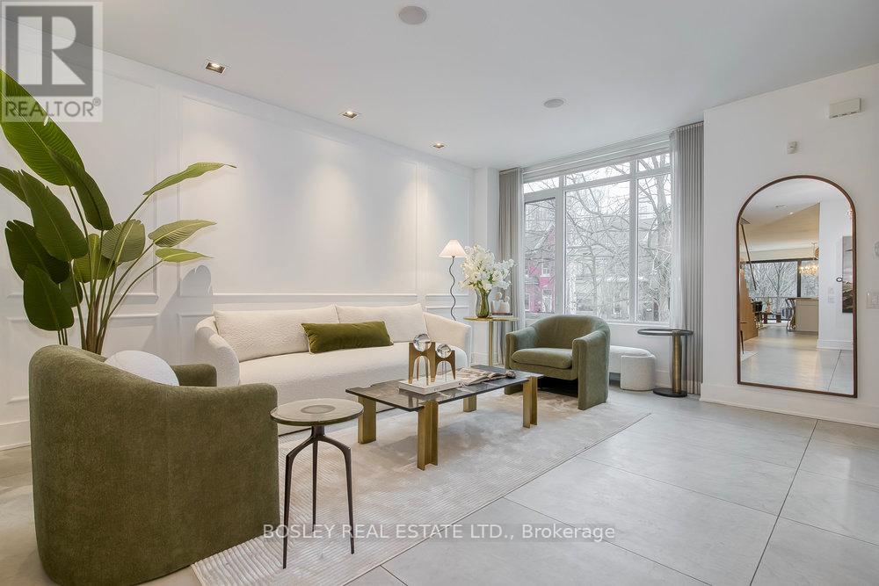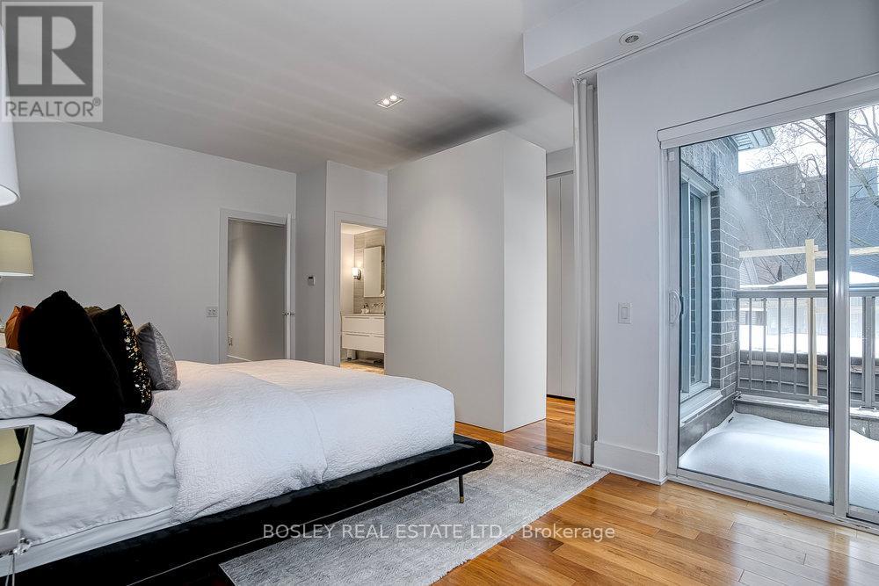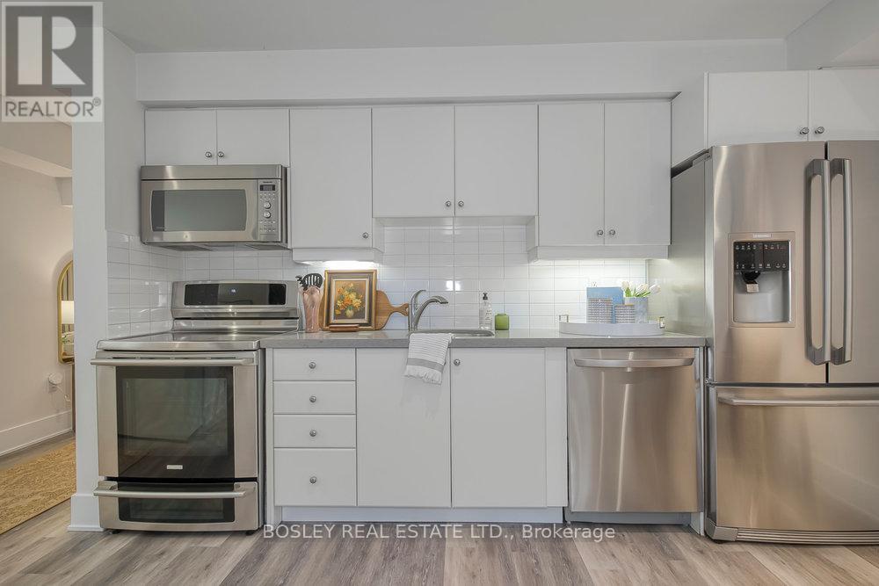$2,749,000.00
70 NIAGARA STREET, Toronto (Niagara), Ontario, M5V1C5, Canada Listing ID: C12044548| Bathrooms | Bedrooms | Property Type |
|---|---|---|
| 5 | 4 | Single Family |
Spacious, bright home with almost 3,500 sf of living space on 4 levels. Extra-wide frontage. Luxurious finishes throughout including heated floors on the main level, glass enclosed wine cellar, well-appointed primary suite, Chef's kitchen w/ top of the line appliances, and beautiful modernist glass staircase. Separate unit on lower level with wall of glass looking on to private front terrace suitable for a home office, nanny suite, or extra income. A unique urban location step's to the City's most vibrant neighbourhoods and a short walk (300 meters)to the Ontario Line subway stop at King and Bathurst currently under construction. 1 Parking Space (heated, in-door) included in Purchase Price located 50' away in Condo next door at 60 Niagara St. Maintenance Fee is $54.00 per month. Status Certificate for parking space available upon request. (id:31565)

Paul McDonald, Sales Representative
Paul McDonald is no stranger to the Toronto real estate market. With over 22 years experience and having dealt with every aspect of the business from simple house purchases to condo developments, you can feel confident in his ability to get the job done.| Level | Type | Length | Width | Dimensions |
|---|---|---|---|---|
| Second level | Primary Bedroom | 6.13 m | 3.18 m | 6.13 m x 3.18 m |
| Second level | Bedroom 2 | 5.44 m | 3.43 m | 5.44 m x 3.43 m |
| Third level | Bedroom 3 | 5.43 m | 4.76 m | 5.43 m x 4.76 m |
| Lower level | Kitchen | 4.61 m | 4.08 m | 4.61 m x 4.08 m |
| Lower level | Bedroom | 4.26 m | 3.17 m | 4.26 m x 3.17 m |
| Lower level | Living room | 4.61 m | 4.08 m | 4.61 m x 4.08 m |
| Main level | Living room | 5.34 m | 4.8 m | 5.34 m x 4.8 m |
| Main level | Dining room | 4.75 m | 2.69 m | 4.75 m x 2.69 m |
| Main level | Kitchen | 4.91 m | 3.02 m | 4.91 m x 3.02 m |
| Main level | Eating area | 4.32 m | 2.82 m | 4.32 m x 2.82 m |
| Amenity Near By | Hospital, Place of Worship |
|---|---|
| Features | In-Law Suite |
| Maintenance Fee | |
| Maintenance Fee Payment Unit | |
| Management Company | |
| Ownership | Freehold |
| Parking |
|
| Transaction | For sale |
| Bathroom Total | 5 |
|---|---|
| Bedrooms Total | 4 |
| Bedrooms Above Ground | 3 |
| Bedrooms Below Ground | 1 |
| Appliances | Dishwasher, Dryer, Freezer, Range, Two Washers, Refrigerator |
| Basement Development | Finished |
| Basement Features | Apartment in basement |
| Basement Type | N/A (Finished) |
| Construction Style Attachment | Semi-detached |
| Cooling Type | Central air conditioning |
| Exterior Finish | Brick |
| Fireplace Present | |
| Flooring Type | Tile, Hardwood |
| Foundation Type | Unknown |
| Half Bath Total | 1 |
| Heating Fuel | Natural gas |
| Heating Type | Forced air |
| Size Interior | 2500 - 3000 sqft |
| Stories Total | 3 |
| Type | House |
| Utility Water | Municipal water |


