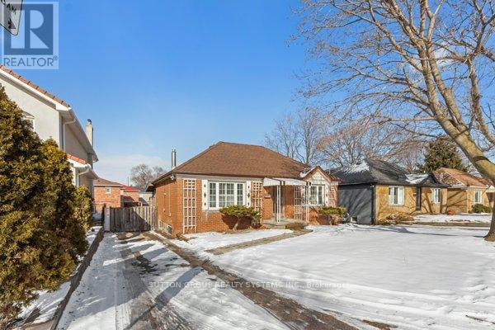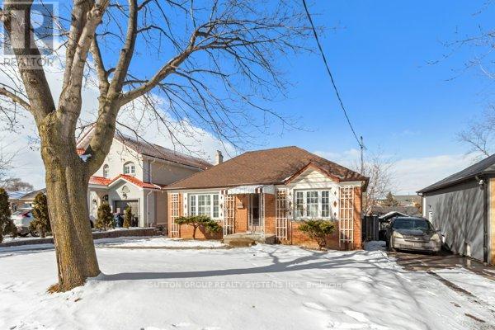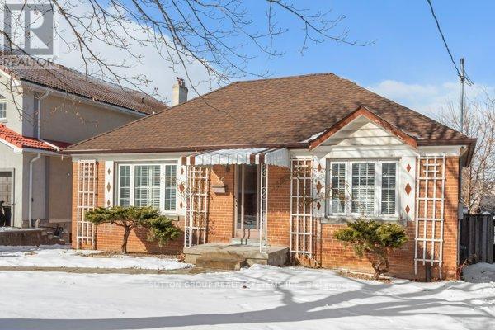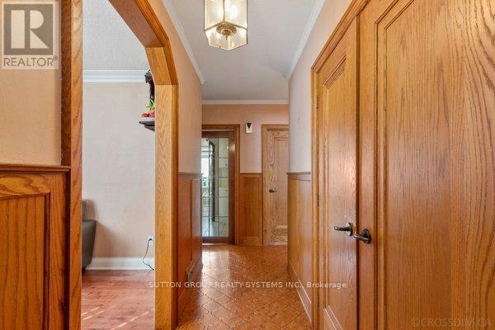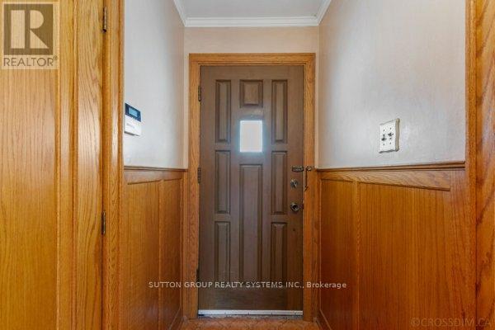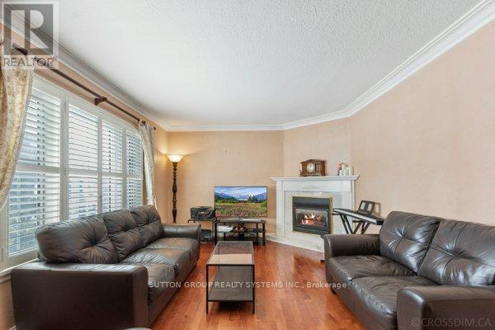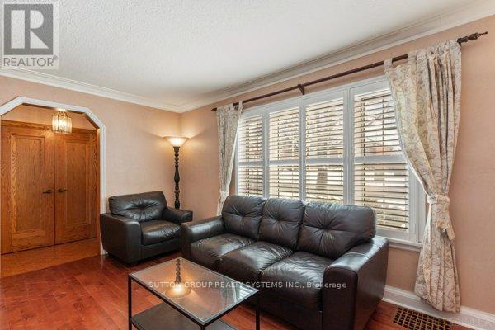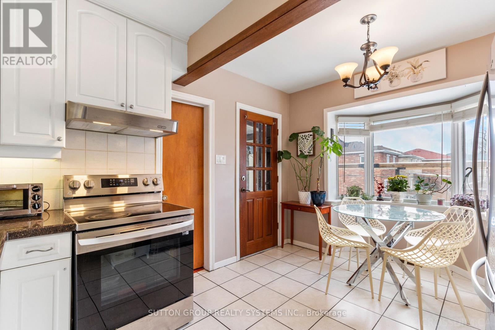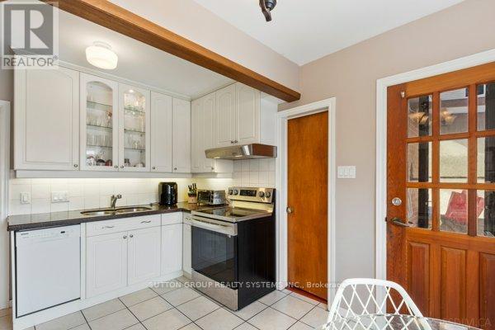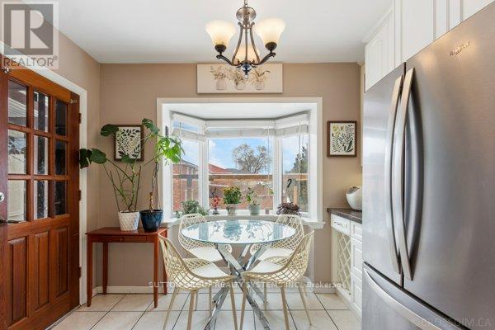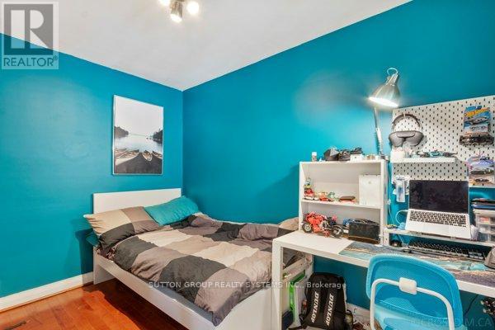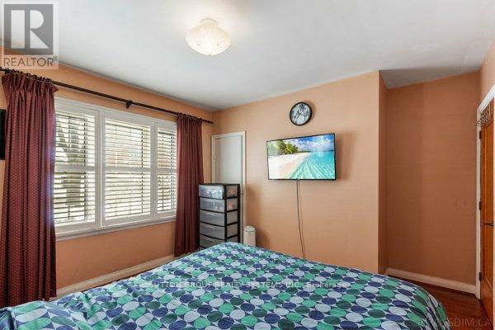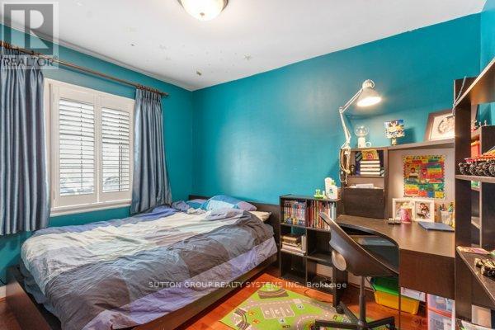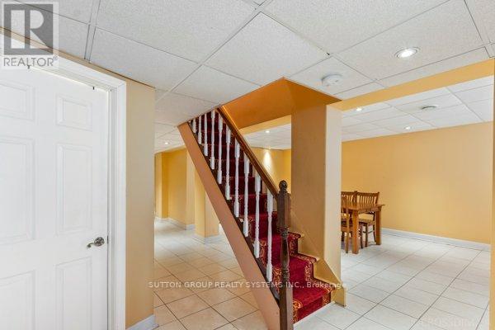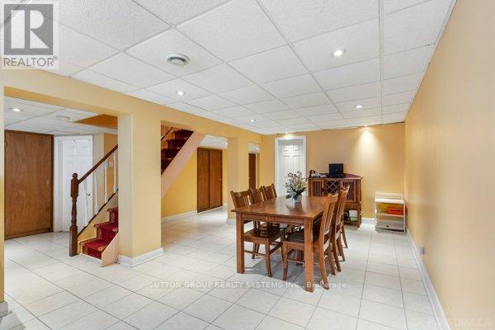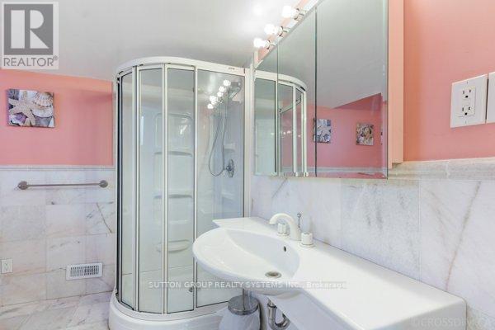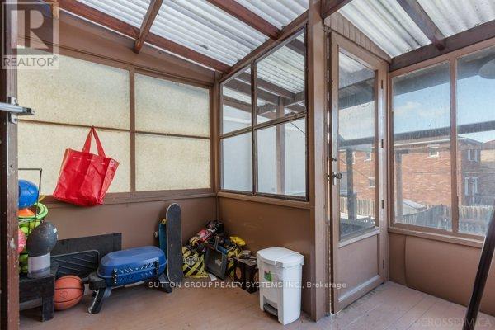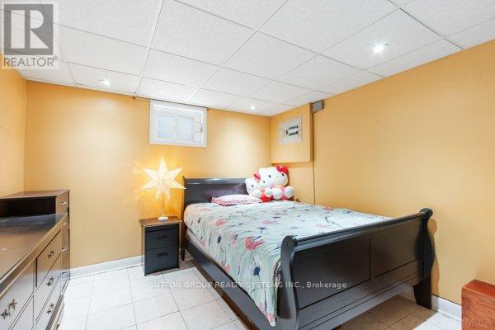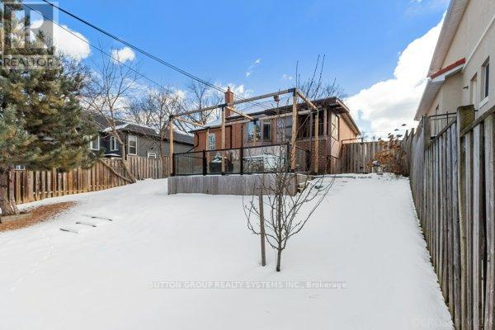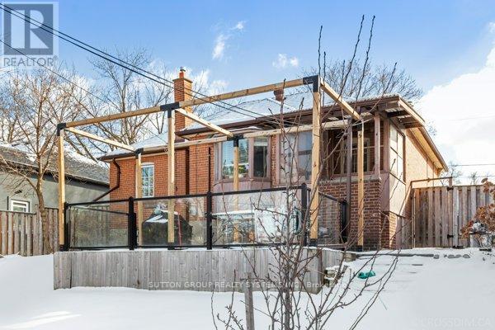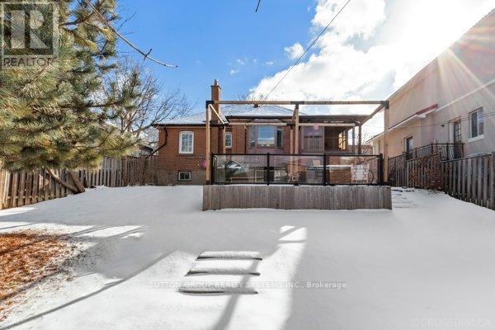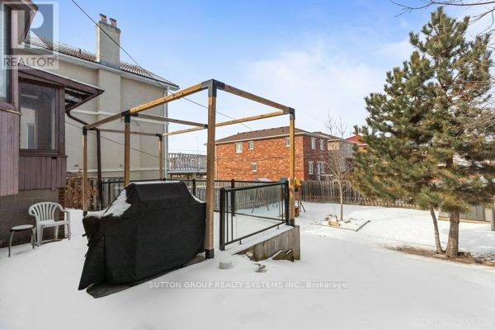$980,000.00
70 LOVILLA BOULEVARD, Toronto (Humberlea-Pelmo Park), Ontario, M9M1V5, Canada Listing ID: W12055373| Bathrooms | Bedrooms | Property Type |
|---|---|---|
| 2 | 4 | Single Family |
Welcome to 70 Lovilla Blvd. This lovely well maintained detached 3+1 br home offers great opportunities to invest, live or build your dream home on this premium 50' x 120' lot. Renovated with many upgrades including hardwood flooring, gas fireplace and california shutters throughout the main floor. Updated kitchen features stainless steel appliances and granite countertop. Full finished basement features high ceiling, large open rec room, one bedroom and a beautiful bathroom with Jacuzzi tub, glass standup shower and Marble flooring. Huge fully fenced backyard with playground for kids, newly installed deck for adult to enjoy BBQ and a new garden shed for extra storage. Updated windows, electrical breakers panel and plumbing. Close to highways 401/400/427, Catholic and Public schools, shopping and Airport. (id:31565)

Paul McDonald, Sales Representative
Paul McDonald is no stranger to the Toronto real estate market. With over 22 years experience and having dealt with every aspect of the business from simple house purchases to condo developments, you can feel confident in his ability to get the job done.| Level | Type | Length | Width | Dimensions |
|---|---|---|---|---|
| Basement | Bedroom 4 | 3.84 m | 3.28 m | 3.84 m x 3.28 m |
| Basement | Recreational, Games room | 6.38 m | 3.4 m | 6.38 m x 3.4 m |
| Basement | Utility room | 2.04 m | 1.6 m | 2.04 m x 1.6 m |
| Basement | Laundry room | 2.5 m | 1.6 m | 2.5 m x 1.6 m |
| Main level | Living room | 5.07 m | 3.56 m | 5.07 m x 3.56 m |
| Main level | Dining room | 3.17 m | 2.58 m | 3.17 m x 2.58 m |
| Main level | Primary Bedroom | 4.08 m | 3.47 m | 4.08 m x 3.47 m |
| Main level | Bedroom 2 | 3.53 m | 2.65 m | 3.53 m x 2.65 m |
| Main level | Bedroom 3 | 3.39 m | 2.42 m | 3.39 m x 2.42 m |
| Main level | Kitchen | 3.17 m | 2.42 m | 3.17 m x 2.42 m |
| Main level | Sunroom | 2.97 m | 2.2 m | 2.97 m x 2.2 m |
| Amenity Near By | |
|---|---|
| Features | |
| Maintenance Fee | |
| Maintenance Fee Payment Unit | |
| Management Company | |
| Ownership | Freehold |
| Parking |
|
| Transaction | For sale |
| Bathroom Total | 2 |
|---|---|
| Bedrooms Total | 4 |
| Bedrooms Above Ground | 3 |
| Bedrooms Below Ground | 1 |
| Amenities | Fireplace(s) |
| Appliances | Dishwasher, Dryer, Hood Fan, Stove, Washer, Window Coverings, Refrigerator |
| Architectural Style | Bungalow |
| Basement Development | Finished |
| Basement Type | Full (Finished) |
| Construction Style Attachment | Detached |
| Cooling Type | Central air conditioning |
| Exterior Finish | Brick |
| Fireplace Present | True |
| Flooring Type | Hardwood, Tile |
| Heating Fuel | Natural gas |
| Heating Type | Forced air |
| Size Interior | 700 - 1100 sqft |
| Stories Total | 1 |
| Type | House |
| Utility Water | Municipal water |


