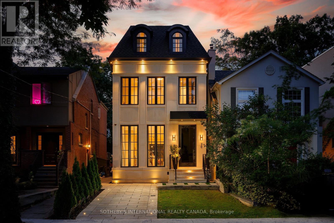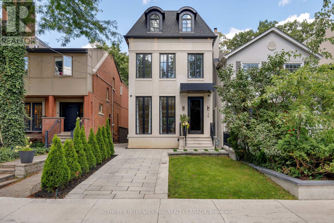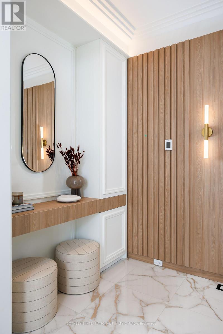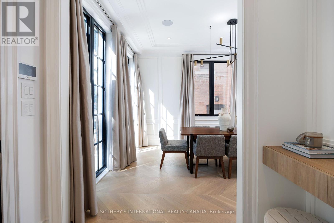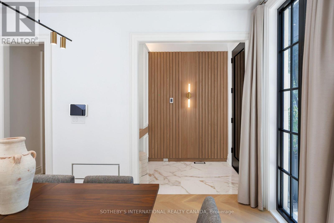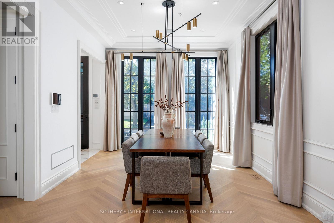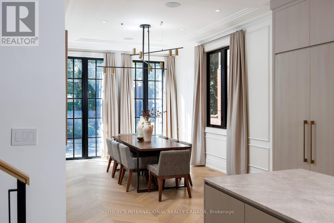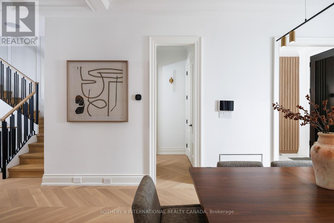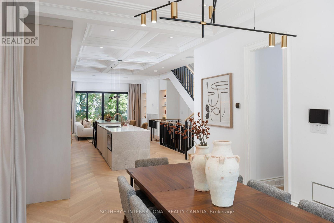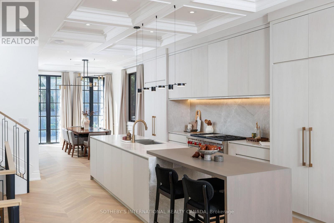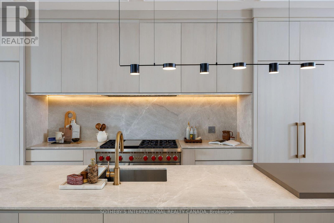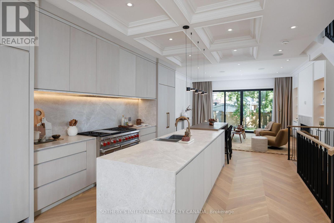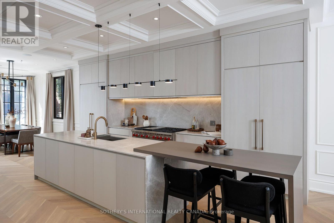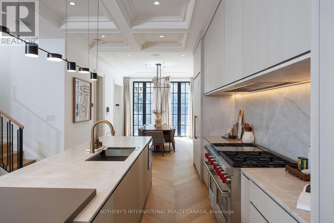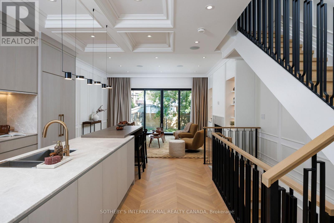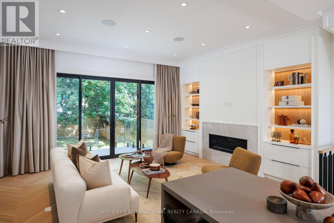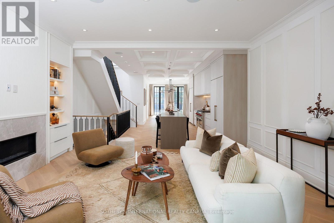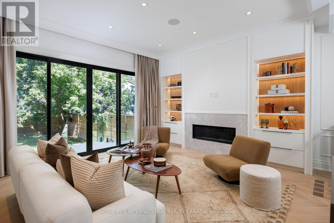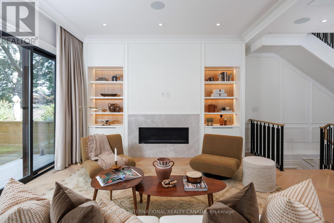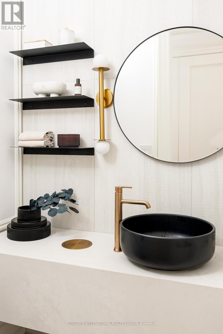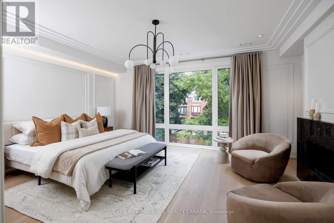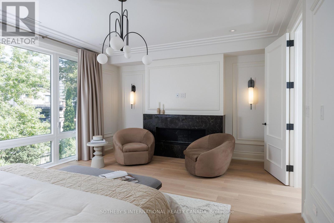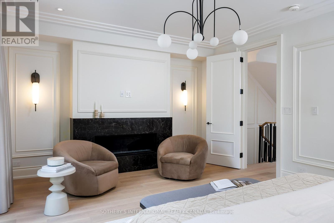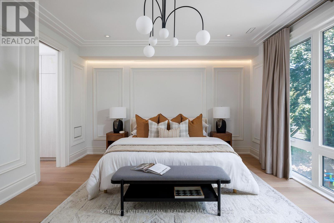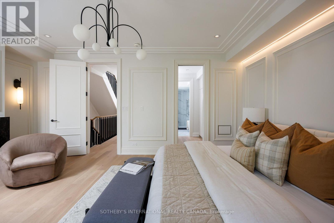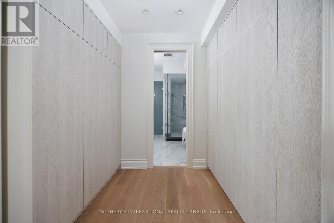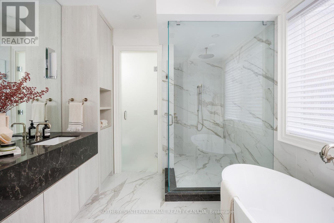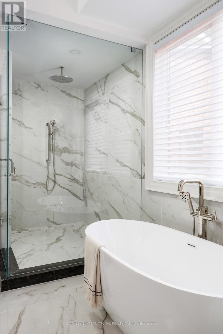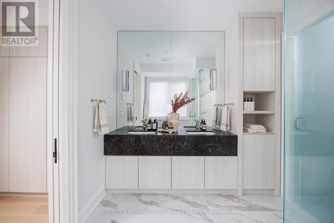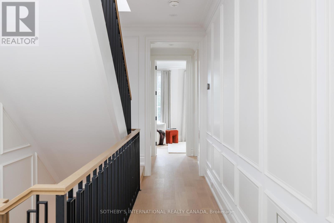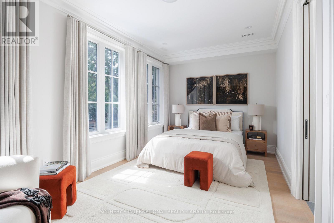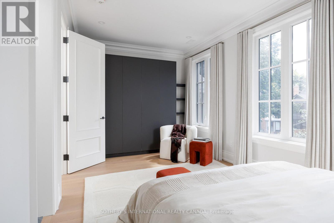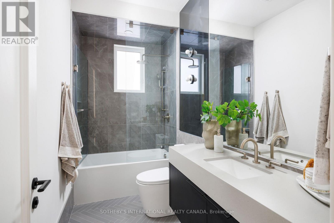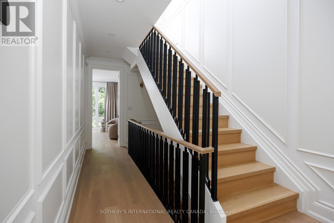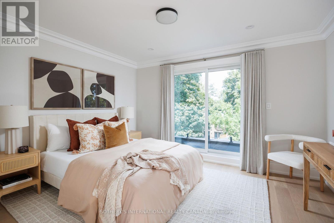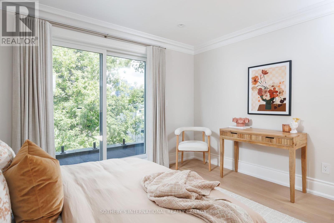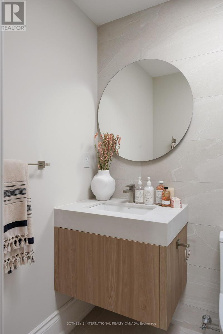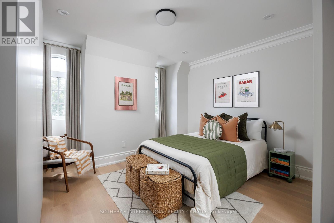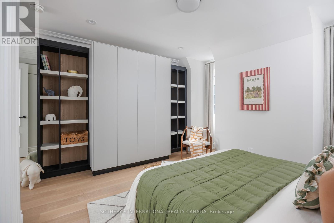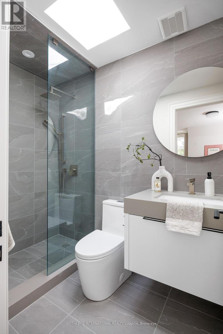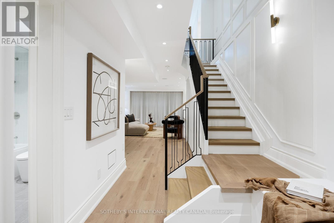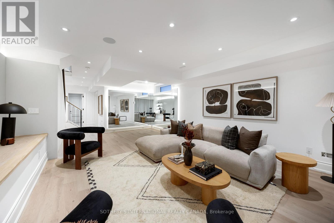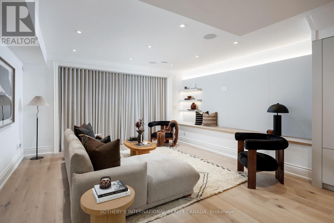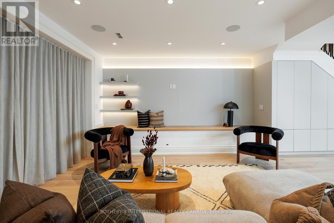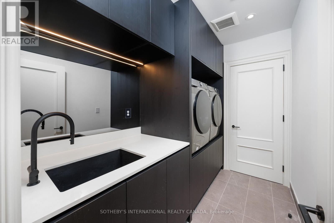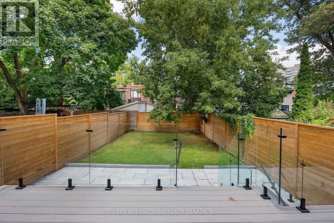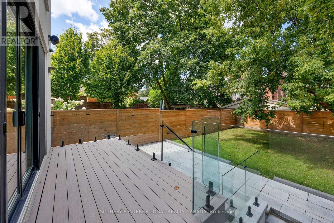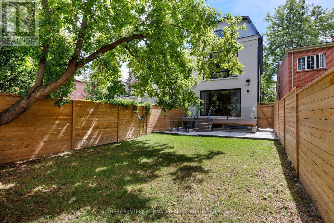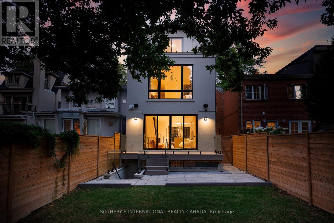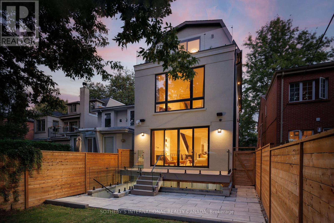$4,490,000.00
70 GORMLEY AVENUE, Toronto (Yonge-St. Clair), Ontario, M4V1Z1, Canada Listing ID: C12379229| Bathrooms | Bedrooms | Property Type |
|---|---|---|
| 6 | 5 | Single Family |
Luxury Living In The Heart Of The City Where Modern Comfort Meets Classic Timeless Design Built By The Reputable Saaze Building Group And Curated Interiors By Wolfe ID. Welcome To 70 Gormley Ave A Striking Masterpiece That Redefines Contemporary Urban Living. Beyond Its Elegant Limestone Exterior Lies Over 3,800 Square Feet Of Thoughtfully Designed Space That Combines Modern Finishes With Timeless Charm. Step Inside And Be Greeted By A Bright, Open Layout With Soaring Ceilings, Expansive Windows, And A Seamless Flow Ideal For Both Relaxing And Entertaining. At The Heart Of The Home, The Exquisite Kitchen Is A Dream For Home Chefs And Hosts Alike Outfitted Top-Of-The-Line Appliances, Bespoke Cabinetry, And An Expansive Breakfast Bar. Rich White Oak Herringbone Hardwood Flooring Adds Character And Warmth Throughout The Main Level. Upstairs, The Second Floor Hosts A Luxurious Primary Suite Situated At The Back Of The House Featuring A Spa-Like Ensuite, A Custom Walk-Through Room. There Is Another Bedroom At The Front With Its Own Ensuite And Custom Closets. The Third Level Is Brilliantly Designed With Two Additional Bedrooms (Each With Ensuites) And A Secondary Laundry Room. The Fully Finished Lower Level Brings Even More Versatility, Offering A Spacious Rec Room Ideal For A Kids Play Area, Home Gym And An Abundance Of Storage. There Is Also A Nanny/In-Law Suite, A Full Bathroom And Super Spacious Laundry Room With Custom Built-Ins. Outdoors, Professionally Landscaped Front Garden With Gorgeous Outdoor Lighting. At The Back, The Rear Garden Could Easily Accommodate An In-Ground Pool. Nestled In The Heart Of Deer Park - One Of Torontos Most Desirable Family-Friendly Neighbourhoods And Walking Distance To Yonge St Restaurants, Shops, Subway, Beltline And So Much More. Excellent Public School Catchment Deer Park JR SR PS, North Toronto CI, OLPH & Holy Rosary. Short Walk To Prestigious Private Schools Including UCC, BSS & The York School. (id:31565)

Paul McDonald, Sales Representative
Paul McDonald is no stranger to the Toronto real estate market. With over 22 years experience and having dealt with every aspect of the business from simple house purchases to condo developments, you can feel confident in his ability to get the job done.| Level | Type | Length | Width | Dimensions |
|---|---|---|---|---|
| Second level | Primary Bedroom | 5.54 m | 4.34 m | 5.54 m x 4.34 m |
| Second level | Bathroom | 3.66 m | 3.02 m | 3.66 m x 3.02 m |
| Second level | Bedroom 2 | 5.54 m | 3.02 m | 5.54 m x 3.02 m |
| Third level | Bedroom 3 | 3.99 m | 3.38 m | 3.99 m x 3.38 m |
| Third level | Bedroom 4 | 3.96 m | 3.02 m | 3.96 m x 3.02 m |
| Lower level | Bedroom | 3.2 m | 3.1 m | 3.2 m x 3.1 m |
| Lower level | Laundry room | 2.84 m | 1.88 m | 2.84 m x 1.88 m |
| Lower level | Utility room | 2.54 m | 1.73 m | 2.54 m x 1.73 m |
| Lower level | Recreational, Games room | 7.19 m | 5.03 m | 7.19 m x 5.03 m |
| Main level | Foyer | 2.03 m | 1.8 m | 2.03 m x 1.8 m |
| Main level | Dining room | 5.05 m | 3.51 m | 5.05 m x 3.51 m |
| Main level | Kitchen | 5.99 m | 4.09 m | 5.99 m x 4.09 m |
| Main level | Family room | 5.54 m | 4.5 m | 5.54 m x 4.5 m |
| Amenity Near By | Park, Place of Worship, Public Transit, Schools |
|---|---|
| Features | Lighting, Carpet Free, Sump Pump |
| Maintenance Fee | |
| Maintenance Fee Payment Unit | |
| Management Company | |
| Ownership | Freehold |
| Parking |
|
| Transaction | For sale |
| Bathroom Total | 6 |
|---|---|
| Bedrooms Total | 5 |
| Bedrooms Above Ground | 4 |
| Bedrooms Below Ground | 1 |
| Amenities | Fireplace(s) |
| Appliances | Central Vacuum, Water meter, Dishwasher, Dryer, Microwave, Range, Alarm System, Washer, Window Coverings, Refrigerator |
| Basement Development | Finished |
| Basement Type | Full (Finished) |
| Construction Style Attachment | Detached |
| Cooling Type | Central air conditioning |
| Exterior Finish | Stone, Stucco |
| Fireplace Present | True |
| Fireplace Total | 2 |
| Fire Protection | Alarm system, Monitored Alarm, Security system, Smoke Detectors |
| Flooring Type | Porcelain Tile, Hardwood, Tile |
| Foundation Type | Concrete |
| Half Bath Total | 1 |
| Heating Fuel | Natural gas |
| Heating Type | Forced air |
| Size Interior | 2500 - 3000 sqft |
| Stories Total | 3 |
| Type | House |
| Utility Water | Municipal water |


