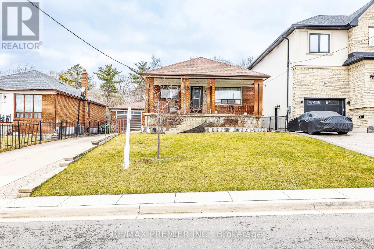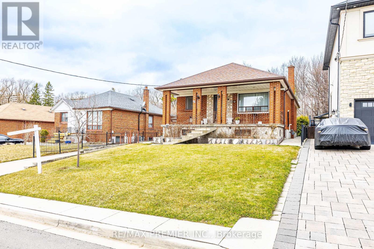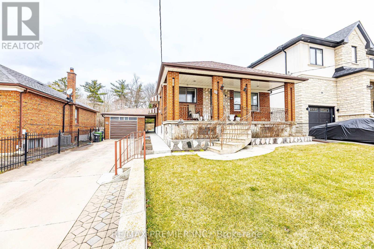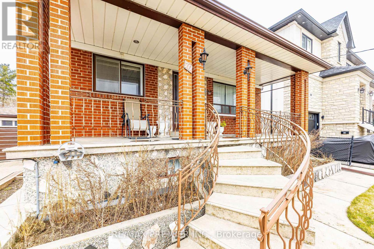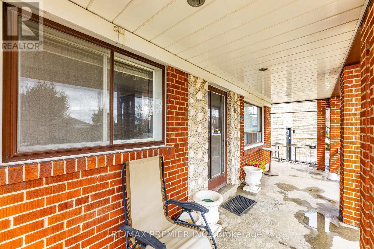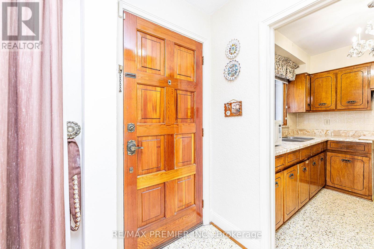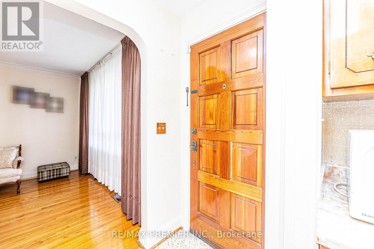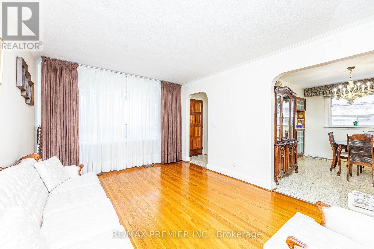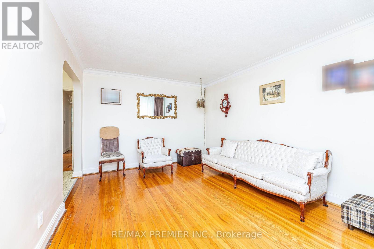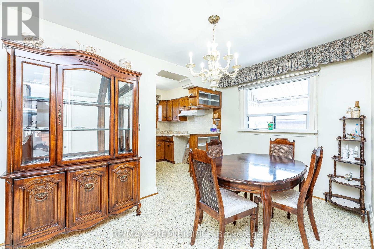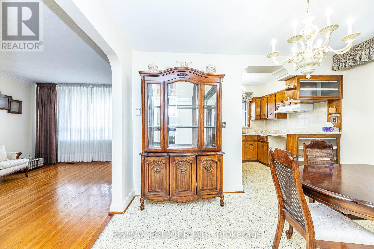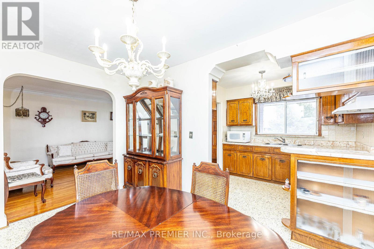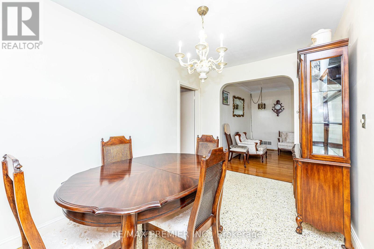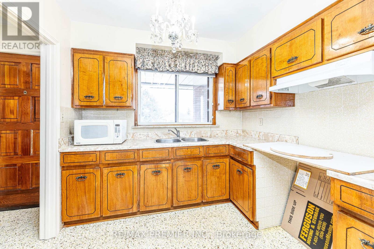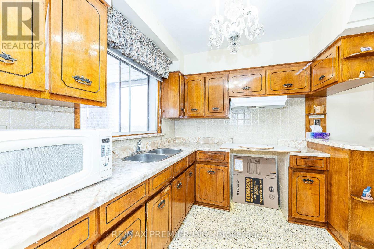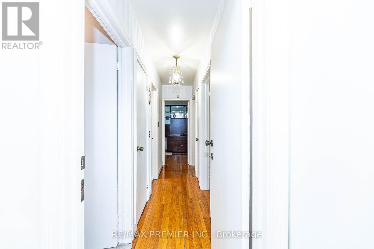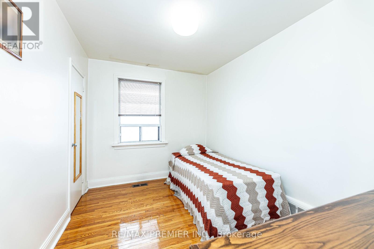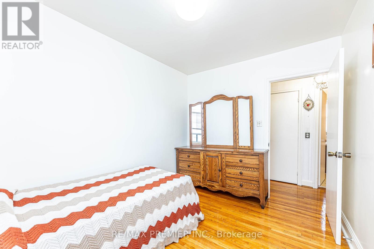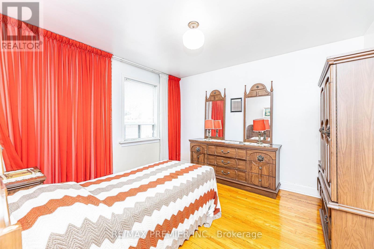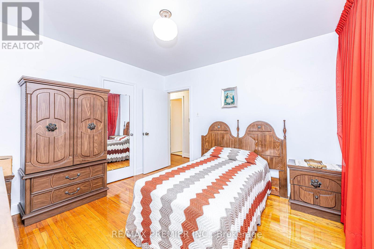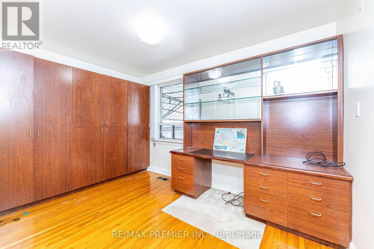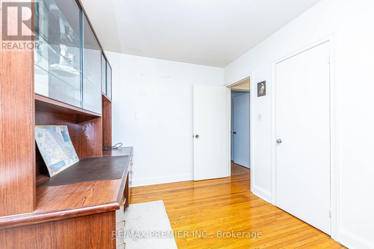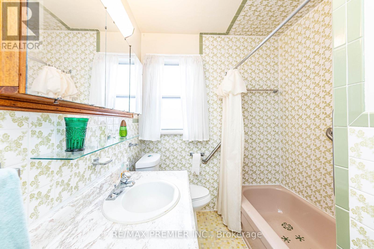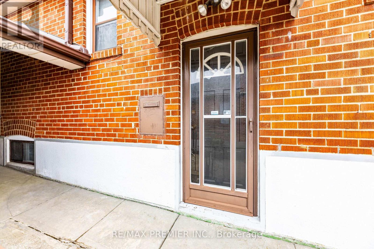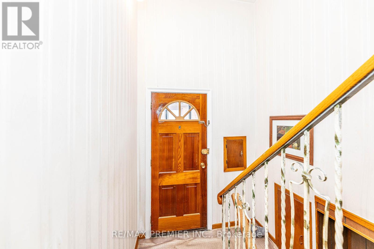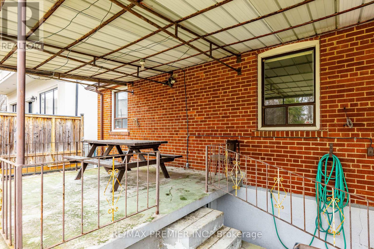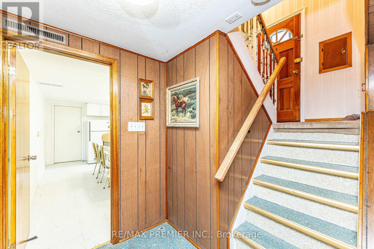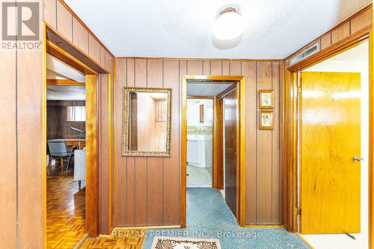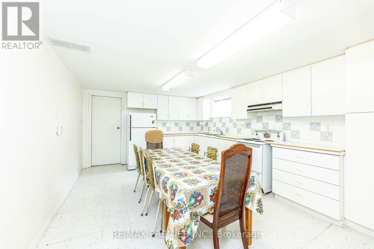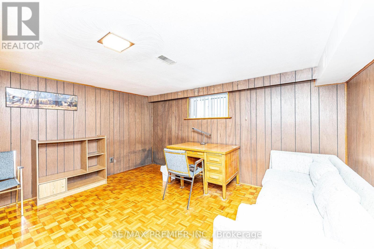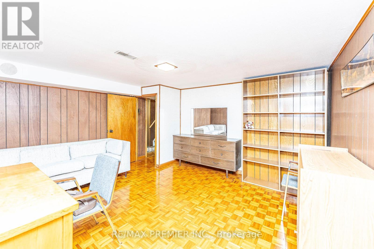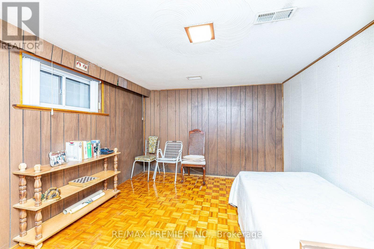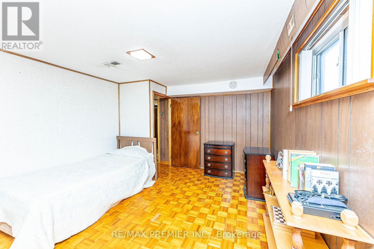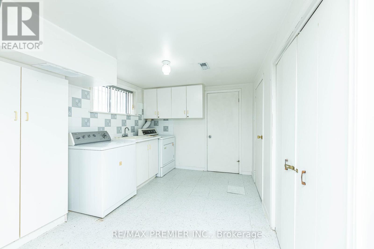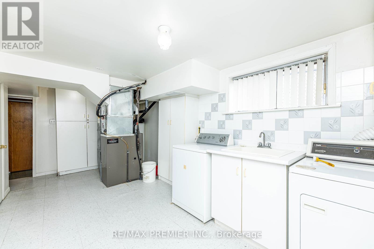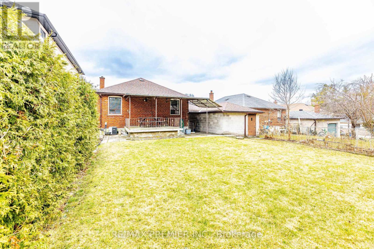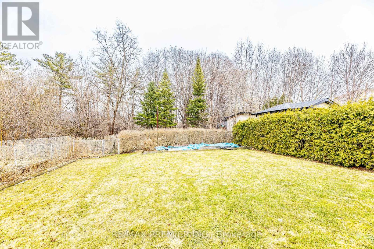$1,099,000.00
70 FORTHBRIDGE CRESCENT, Toronto (Downsview-Roding-CFB), Ontario, M3M2A3, Canada Listing ID: W12055143| Bathrooms | Bedrooms | Property Type |
|---|---|---|
| 2 | 5 | Single Family |
Charming 3-Bedroom Detached Bungalow on a Stunning Ravine Lot. Discover the perfect blend of comfort and nature with this beautifully maintained 3-bedroom detached bungalow, nestled on a picturesque ravine lot. Offering breathtaking views and unparalleled privacy, this home is an ideal retreat for those seeking tranquility while remaining close to urban conveniences. Lovingly Maintained By Original Owner, A Masonry Master, Driveway, Garage, Patio, And Cold Rooms All Added By Owner. Finished Basement Includes Large Bright Kitchen, Dining Area, Laundry, 2 Bedrooms And 2 Cold Rooms Built Under The Front Patio With Separate Basement Entrance. Backyard Oasis Has A Large Concrete Covered Patio With An Additional Storage Room Underneath With Exterior Access Door. Enjoy the peaceful ambiance of the ravine lot, with lush greenery and a private backyard oasis ideal for entertaining or simply unwinding in nature. Located in a desirable neighborhood, this home is close to top-rated schools, parks, shopping, and transit options. (id:31565)

Paul McDonald, Sales Representative
Paul McDonald is no stranger to the Toronto real estate market. With over 22 years experience and having dealt with every aspect of the business from simple house purchases to condo developments, you can feel confident in his ability to get the job done.| Level | Type | Length | Width | Dimensions |
|---|---|---|---|---|
| Basement | Bedroom | 4.25 m | 4 m | 4.25 m x 4 m |
| Basement | Bedroom 2 | 4.25 m | 3.25 m | 4.25 m x 3.25 m |
| Basement | Kitchen | 5 m | 3.75 m | 5 m x 3.75 m |
| Basement | Laundry room | 5.5 m | 2.75 m | 5.5 m x 2.75 m |
| Basement | Bathroom | 3 m | 2 m | 3 m x 2 m |
| Main level | Kitchen | 2.5 m | 2.75 m | 2.5 m x 2.75 m |
| Main level | Eating area | 3.9 m | 2.725 m | 3.9 m x 2.725 m |
| Main level | Living room | 4.75 m | 3.5 m | 4.75 m x 3.5 m |
| Main level | Primary Bedroom | 4 m | 2.6 m | 4 m x 2.6 m |
| Main level | Bedroom 2 | 3.65 m | 3.4 m | 3.65 m x 3.4 m |
| Main level | Bedroom 3 | 3.5 m | 2.6 m | 3.5 m x 2.6 m |
| Main level | Bathroom | 2.9 m | 2 m | 2.9 m x 2 m |
| Amenity Near By | Park, Public Transit |
|---|---|
| Features | Wooded area, Ravine, Conservation/green belt |
| Maintenance Fee | |
| Maintenance Fee Payment Unit | |
| Management Company | |
| Ownership | Freehold |
| Parking |
|
| Transaction | For sale |
| Bathroom Total | 2 |
|---|---|
| Bedrooms Total | 5 |
| Bedrooms Above Ground | 3 |
| Bedrooms Below Ground | 2 |
| Appliances | Garage door opener remote(s), Water Heater, Water meter, All, Freezer, Microwave, Stove, Window Coverings, Refrigerator |
| Architectural Style | Bungalow |
| Basement Development | Finished |
| Basement Features | Walk-up |
| Basement Type | N/A (Finished) |
| Construction Style Attachment | Detached |
| Cooling Type | Central air conditioning |
| Exterior Finish | Brick |
| Fireplace Present | |
| Flooring Type | Tile, Parquet, Hardwood |
| Foundation Type | Poured Concrete |
| Heating Fuel | Natural gas |
| Heating Type | Forced air |
| Stories Total | 1 |
| Type | House |
| Utility Water | Municipal water |


