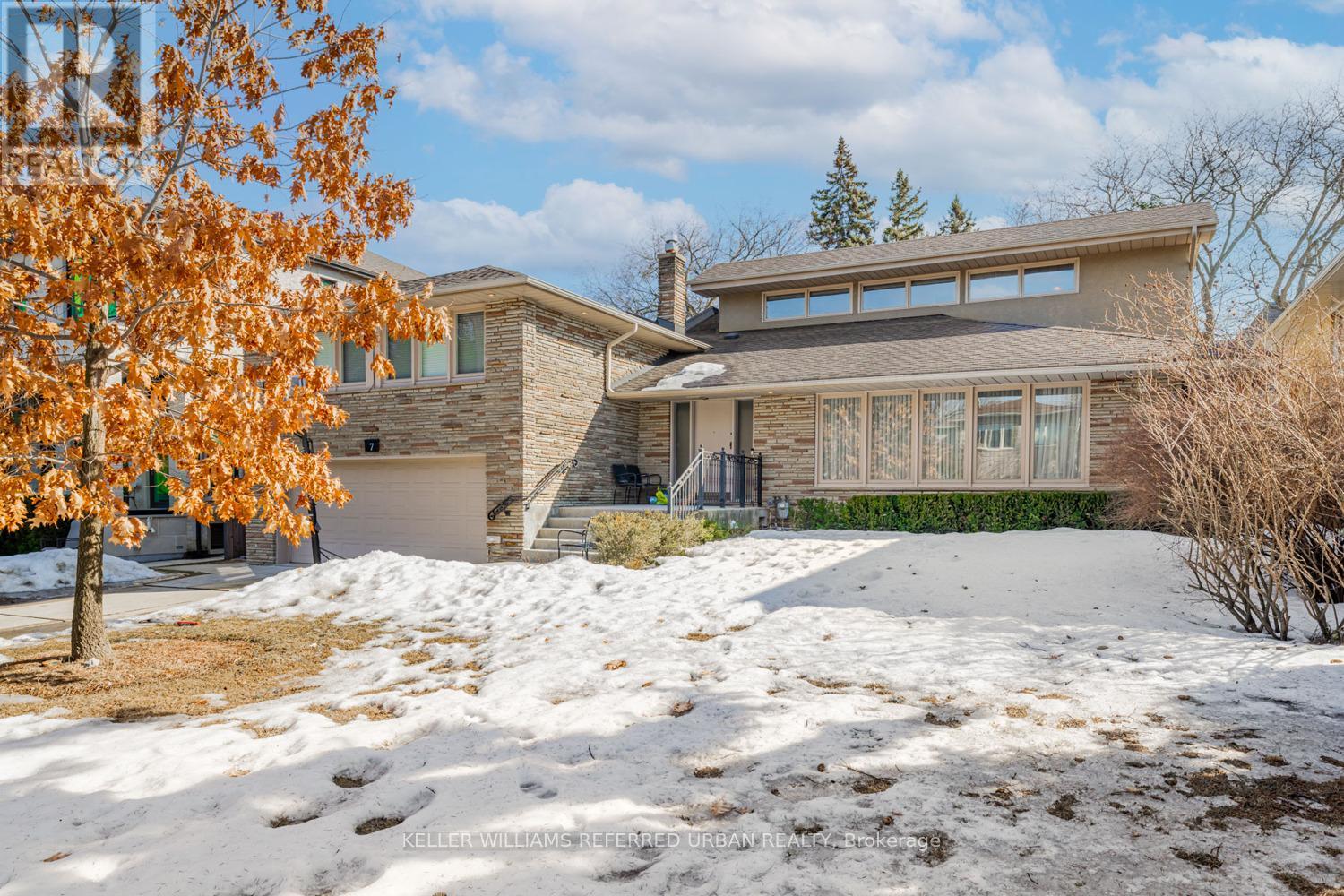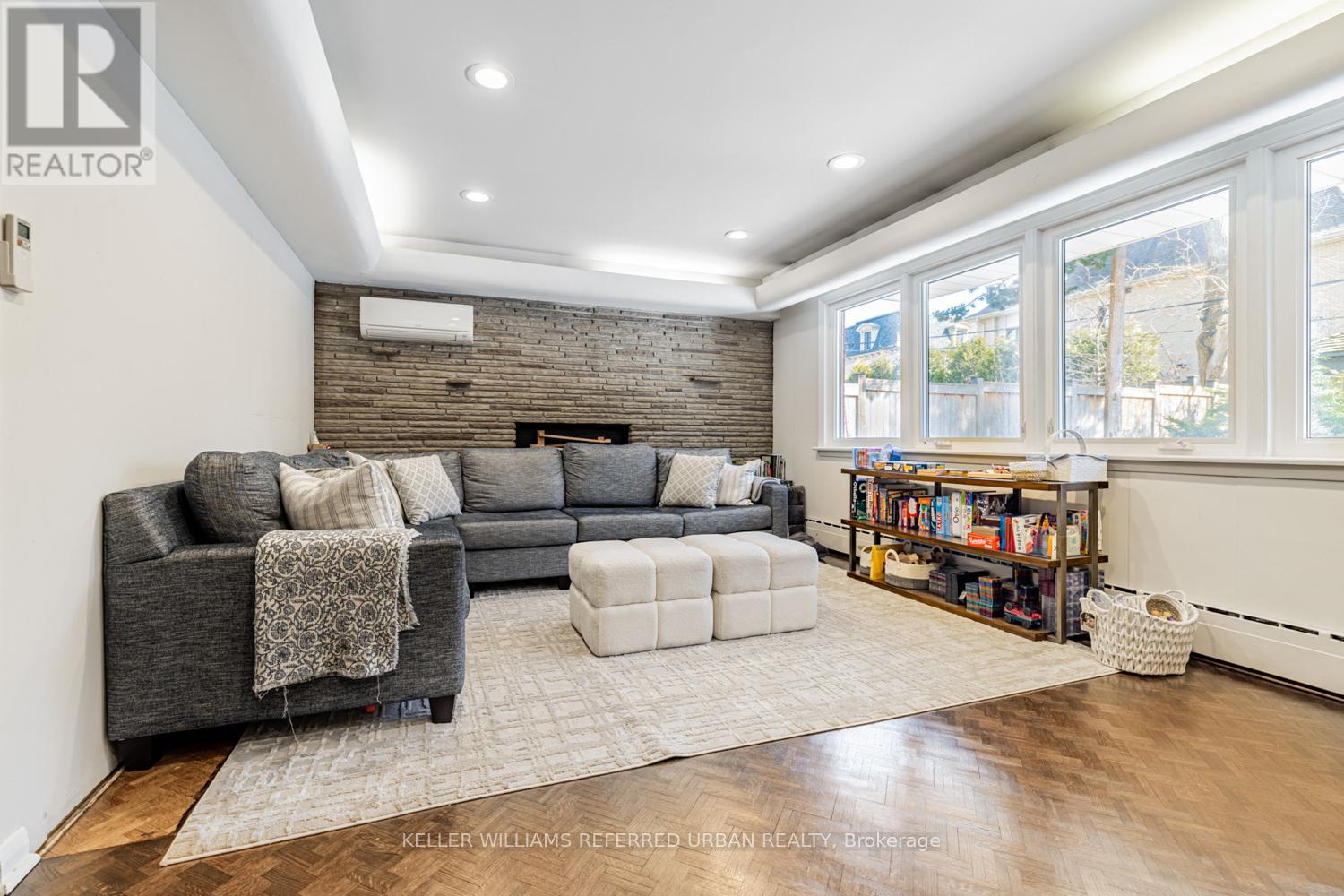$3,350,000.00
7 STORMONT AVENUE, Toronto (Englemount-Lawrence), Ontario, M5N2B7, Canada Listing ID: C12150841| Bathrooms | Bedrooms | Property Type |
|---|---|---|
| 6 | 7 | Single Family |
Welcome to 7 Stormont Ave, one of the few remaining 70 ft lots in the prime Ledbury neighborhood at Avenue Road/Lawrence Avenue! The current house is an updated and immaculate 5+2 bedroom split-level home, offering approximately 3,300 sq ft plus finished basement. The main floor features a large eat-in kitchen with a walk-out to the backyard deck, and a spacious combined living and dining area, perfect for family gatherings, and entertaining. Lower level offers a versatile family room/office, with a walk-out to the backyard. The primary bedroom is filled with natural sunlight and boasts a 4-piece renovated en-suite bathroom and built-in closets. Four additional bedrooms and two bathrooms ensure ample sleeping capacity for large family and guests.The basement has side entrance and includes two bedrooms and two bathrooms, as well as a laundry room. Excellent features of this home include a two-car garage and a four-car driveway, beautiful landscaping, outdoor sprinkler system and outdoor lighting. HVAC upgrade includes a separate split unit for all 9 rooms above grade in addition to the radiant heat and central air conditioning. Steps to Avenue Road boutique shops, TTC transportation, Ledbury park and Caribou park. (id:31565)

Paul McDonald, Sales Representative
Paul McDonald is no stranger to the Toronto real estate market. With over 22 years experience and having dealt with every aspect of the business from simple house purchases to condo developments, you can feel confident in his ability to get the job done.| Level | Type | Length | Width | Dimensions |
|---|---|---|---|---|
| Second level | Bedroom 4 | 4.11 m | 3.25 m | 4.11 m x 3.25 m |
| Second level | Bedroom 5 | 4.11 m | 3.2 m | 4.11 m x 3.2 m |
| Basement | Bedroom | 3.68 m | 2.77 m | 3.68 m x 2.77 m |
| Basement | Bedroom | 2.54 m | 3.51 m | 2.54 m x 3.51 m |
| Basement | Recreational, Games room | 5.51 m | 4.27 m | 5.51 m x 4.27 m |
| Lower level | Family room | 4.01 m | 6.58 m | 4.01 m x 6.58 m |
| Main level | Living room | 4.42 m | 7.01 m | 4.42 m x 7.01 m |
| Main level | Dining room | 3.96 m | 3.66 m | 3.96 m x 3.66 m |
| Main level | Dining room | 3.66 m | 3.4 m | 3.66 m x 3.4 m |
| Upper Level | Primary Bedroom | 4.01 m | 6.58 m | 4.01 m x 6.58 m |
| Upper Level | Bedroom 2 | 4.75 m | 4.32 m | 4.75 m x 4.32 m |
| Upper Level | Bedroom 3 | 3.38 m | 3.43 m | 3.38 m x 3.43 m |
| Amenity Near By | Schools, Public Transit, Place of Worship, Park |
|---|---|
| Features | Flat site, Lighting, Carpet Free, Sump Pump |
| Maintenance Fee | |
| Maintenance Fee Payment Unit | |
| Management Company | |
| Ownership | Freehold |
| Parking |
|
| Transaction | For sale |
| Bathroom Total | 6 |
|---|---|
| Bedrooms Total | 7 |
| Bedrooms Above Ground | 5 |
| Bedrooms Below Ground | 2 |
| Appliances | Garage door opener remote(s), Oven - Built-In, Range, Intercom, Water Heater, Water meter, Dishwasher, Dryer, Freezer, Oven, Stove, Washer, Window Coverings, Refrigerator |
| Basement Development | Finished |
| Basement Type | Full (Finished) |
| Construction Style Attachment | Detached |
| Construction Style Split Level | Sidesplit |
| Cooling Type | Central air conditioning |
| Exterior Finish | Brick, Stucco |
| Fireplace Present | |
| Fire Protection | Smoke Detectors |
| Flooring Type | Parquet, Porcelain Tile, Vinyl, Hardwood |
| Foundation Type | Unknown |
| Half Bath Total | 1 |
| Heating Fuel | Natural gas |
| Heating Type | Radiant heat |
| Size Interior | 3000 - 3500 sqft |
| Type | House |
| Utility Water | Municipal water |































