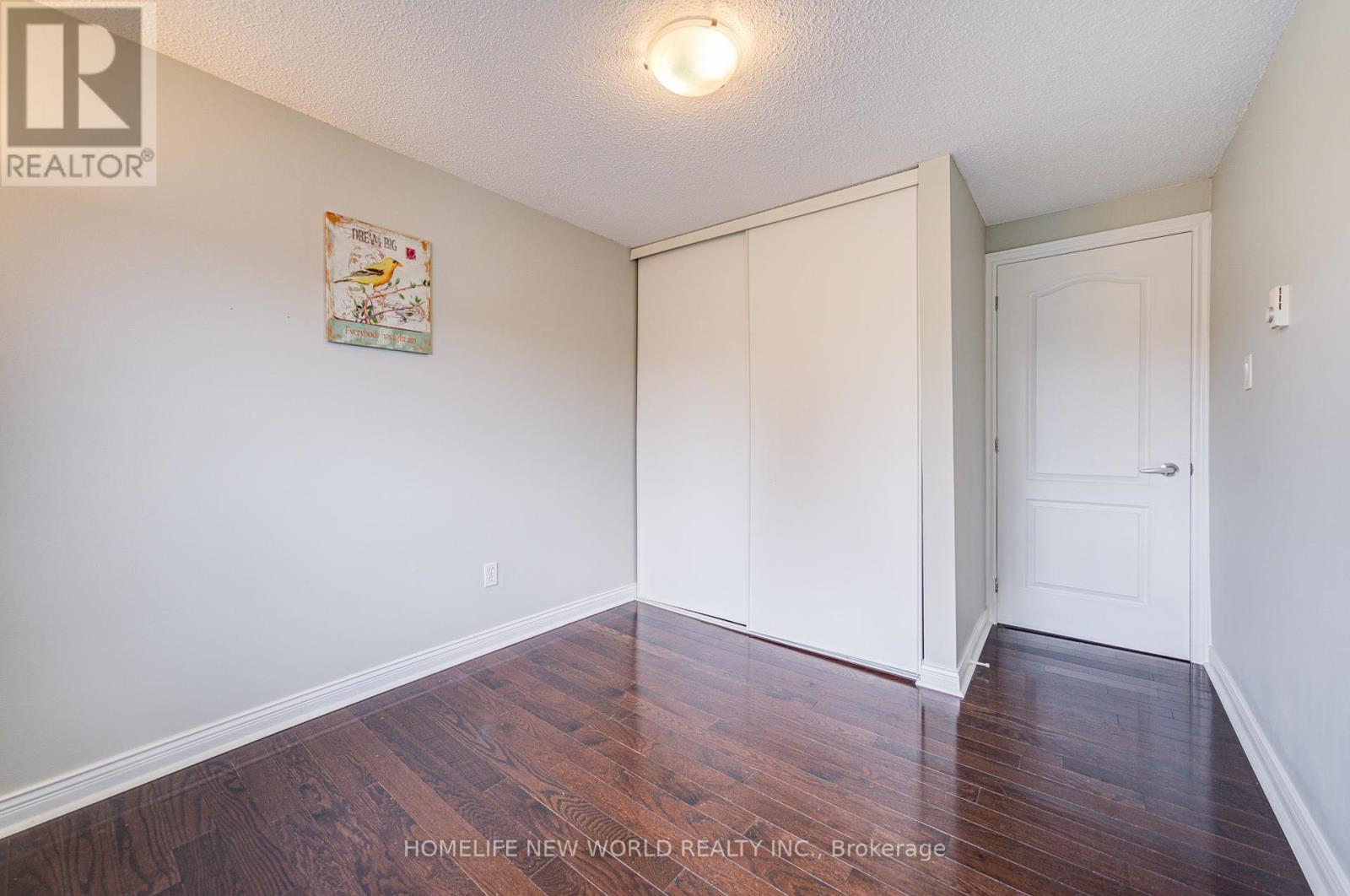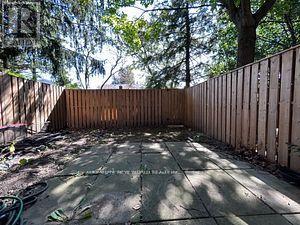$898,000.00
7 JENNY WREN WAY, Toronto (Hillcrest Village), Ontario, M2H2Y8, Canada Listing ID: C12001553| Bathrooms | Bedrooms | Property Type |
|---|---|---|
| 2 | 3 | Single Family |
Location, Location! Cozy Townhouse in the Desirable North York Area. Quiet, Family Friendly Street. Bright & Spacious 3 Bedrooms Plus Finished Walk Out Basement, Great Layout, Hardwood Floor Throughout, New Vinyl Floor In Kitchen, Breakfast & Dinning Room. Top Ranking Schools: AY Jackson SS. Cliffwood P.S, Highland J.H.S. South Facing Fenced Backyard. Maintenance Fee Includes: Water, Cable Tv Rogers, Landscaping, Snow Removal. Close To Schools, Park, Ttc, Supermarket, Restaurants, Community Center, Easy Access To Hwy 404... (id:31565)

Paul McDonald, Sales Representative
Paul McDonald is no stranger to the Toronto real estate market. With over 22 years experience and having dealt with every aspect of the business from simple house purchases to condo developments, you can feel confident in his ability to get the job done.Room Details
| Level | Type | Length | Width | Dimensions |
|---|---|---|---|---|
| Second level | Primary Bedroom | 4.57 m | 3.2 m | 4.57 m x 3.2 m |
| Second level | Bedroom 2 | 3.25 m | 2.67 m | 3.25 m x 2.67 m |
| Second level | Bedroom 3 | 2.95 m | 2.69 m | 2.95 m x 2.69 m |
| Lower level | Family room | 5.33 m | 5.26 m | 5.33 m x 5.26 m |
| Lower level | Laundry room | na | na | Measurements not available |
| Main level | Living room | 5.49 m | 3.76 m | 5.49 m x 3.76 m |
| Main level | Dining room | 3.15 m | 2.67 m | 3.15 m x 2.67 m |
| Main level | Kitchen | 3.12 m | 2.87 m | 3.12 m x 2.87 m |
| Main level | Eating area | 2.72 m | 2.41 m | 2.72 m x 2.41 m |
Additional Information
| Amenity Near By | Park, Public Transit, Schools |
|---|---|
| Features | Cul-de-sac, Carpet Free |
| Maintenance Fee | 461.51 |
| Maintenance Fee Payment Unit | Monthly |
| Management Company | Tse Management Services Inc. |
| Ownership | Condominium/Strata |
| Parking |
|
| Transaction | For sale |
Building
| Bathroom Total | 2 |
|---|---|
| Bedrooms Total | 3 |
| Bedrooms Above Ground | 3 |
| Amenities | Recreation Centre, Visitor Parking |
| Appliances | Dishwasher, Dryer, Hood Fan, Stove, Washer, Window Coverings, Refrigerator |
| Basement Development | Finished |
| Basement Features | Walk out |
| Basement Type | N/A (Finished) |
| Cooling Type | Central air conditioning |
| Exterior Finish | Aluminum siding, Brick |
| Fireplace Present | |
| Flooring Type | Hardwood, Vinyl |
| Half Bath Total | 1 |
| Heating Fuel | Electric |
| Heating Type | Baseboard heaters |
| Size Interior | 1200 - 1399 sqft |
| Stories Total | 2 |
| Type | Row / Townhouse |






































