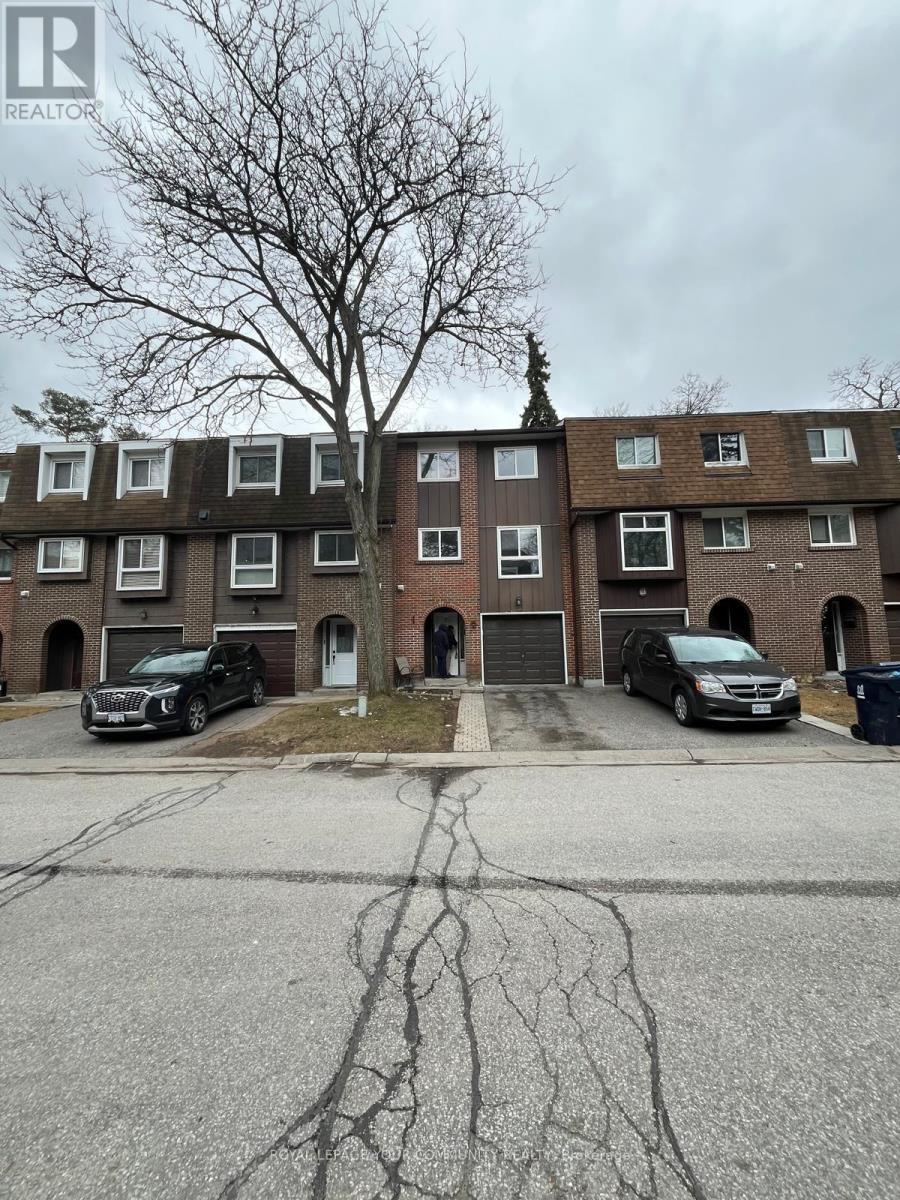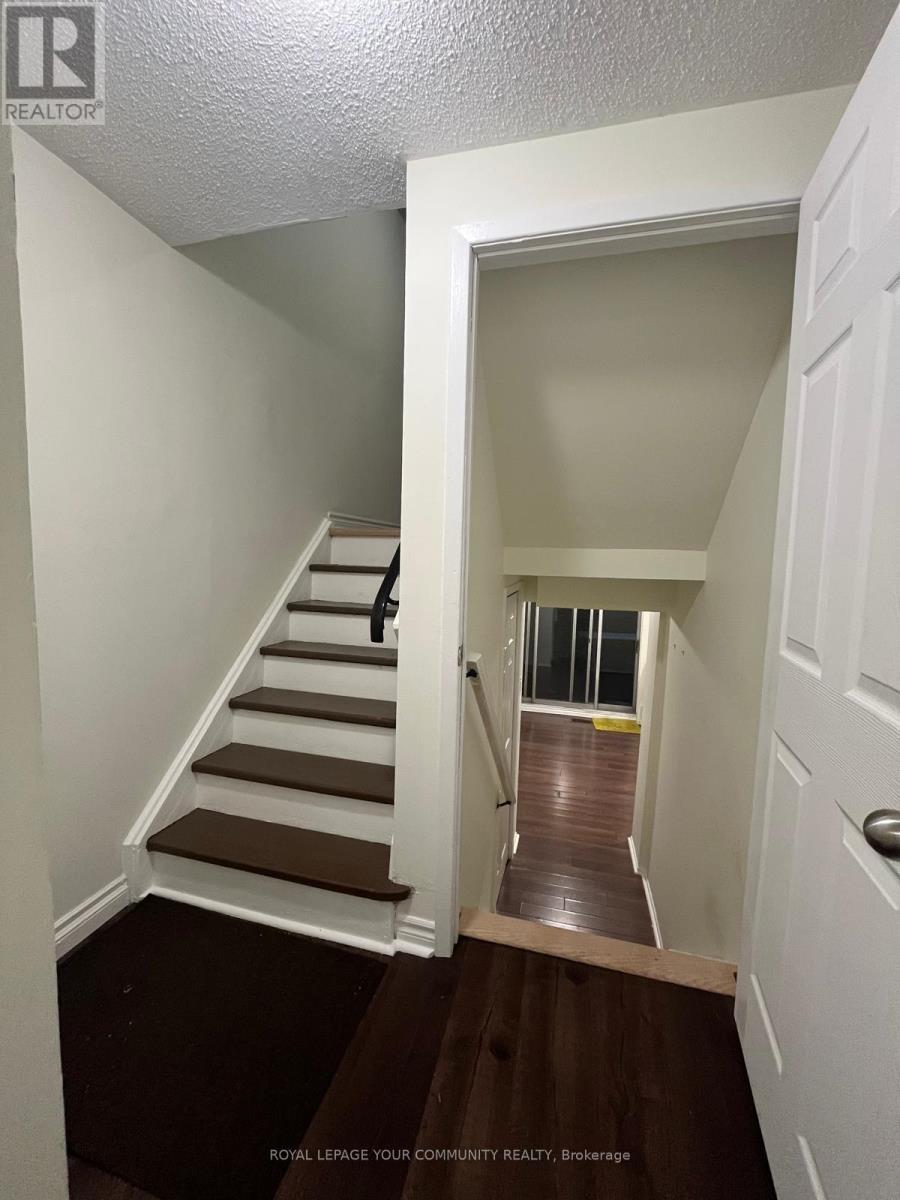$3,750.00 / monthly
7 - 443 MANSE ROAD, Toronto (West Hill), Ontario, M1E3V7, Canada Listing ID: E12166983| Bathrooms | Bedrooms | Property Type |
|---|---|---|
| 2 | 4 | Single Family |
FULLY FURNISHED, This bright, spacious, and well-maintained townhome in a quiet private complex offers abundant natural light and a thoughtfully designed open-concept living and dining area with soaring ceilings. The generously sized bedrooms include ample closet space, reflecting a true pride of ownership. Recent upgrades, including a modernized kitchen, enhance both style and functionality. Ideally situated in a prime location, this home provides exceptional convenience with easy access to public transportation, Highway 401, and the University of Toronto Scarborough. It is just minutes from the GO Train, local hospitals, the Pan Am Sports Centre, schools, libraries, and community centers. Additionally, shopping plazas, grocery stores, and places of worship are all within walking distance. Offering unmatched value in location and lifestyle, this townhome is a smart PLACE for those seeking a vibrant, convenient, and comfortable living experience. Mosque is just behind the property (id:31565)

Paul McDonald, Sales Representative
Paul McDonald is no stranger to the Toronto real estate market. With over 22 years experience and having dealt with every aspect of the business from simple house purchases to condo developments, you can feel confident in his ability to get the job done.| Level | Type | Length | Width | Dimensions |
|---|---|---|---|---|
| Third level | Primary Bedroom | 4.68 m | 3.53 m | 4.68 m x 3.53 m |
| Third level | Bedroom 2 | 4.06 m | 3.3 m | 4.06 m x 3.3 m |
| Third level | Bedroom 3 | 4.06 m | 2.7 m | 4.06 m x 2.7 m |
| Lower level | Other | 5.39 m | 3.07 m | 5.39 m x 3.07 m |
| Main level | Dining room | 3.3 m | 3.22 m | 3.3 m x 3.22 m |
| Main level | Kitchen | 3.54 m | 3.12 m | 3.54 m x 3.12 m |
| Ground level | Living room | 5.39 m | 3.34 m | 5.39 m x 3.34 m |
| Amenity Near By | Hospital, Place of Worship, Public Transit, Schools |
|---|---|
| Features | In suite Laundry |
| Maintenance Fee | |
| Maintenance Fee Payment Unit | |
| Management Company | Newton Trelawney Property Management |
| Ownership | Condominium/Strata |
| Parking |
|
| Transaction | For rent |
| Bathroom Total | 2 |
|---|---|
| Bedrooms Total | 4 |
| Bedrooms Above Ground | 3 |
| Bedrooms Below Ground | 1 |
| Amenities | Visitor Parking |
| Appliances | Dryer, Stove, Washer, Refrigerator |
| Basement Development | Finished |
| Basement Features | Separate entrance |
| Basement Type | N/A (Finished) |
| Exterior Finish | Brick |
| Fireplace Present | |
| Fire Protection | Smoke Detectors |
| Flooring Type | Laminate |
| Heating Fuel | Natural gas |
| Heating Type | Forced air |
| Size Interior | 1000 - 1199 sqft |
| Stories Total | 3 |
| Type | Row / Townhouse |






























