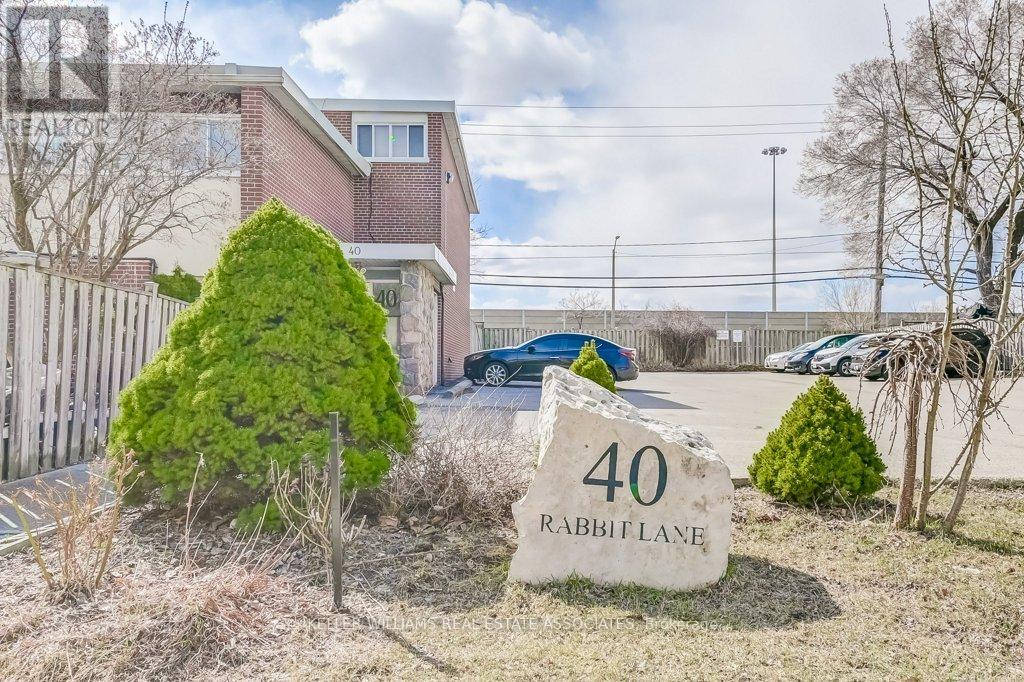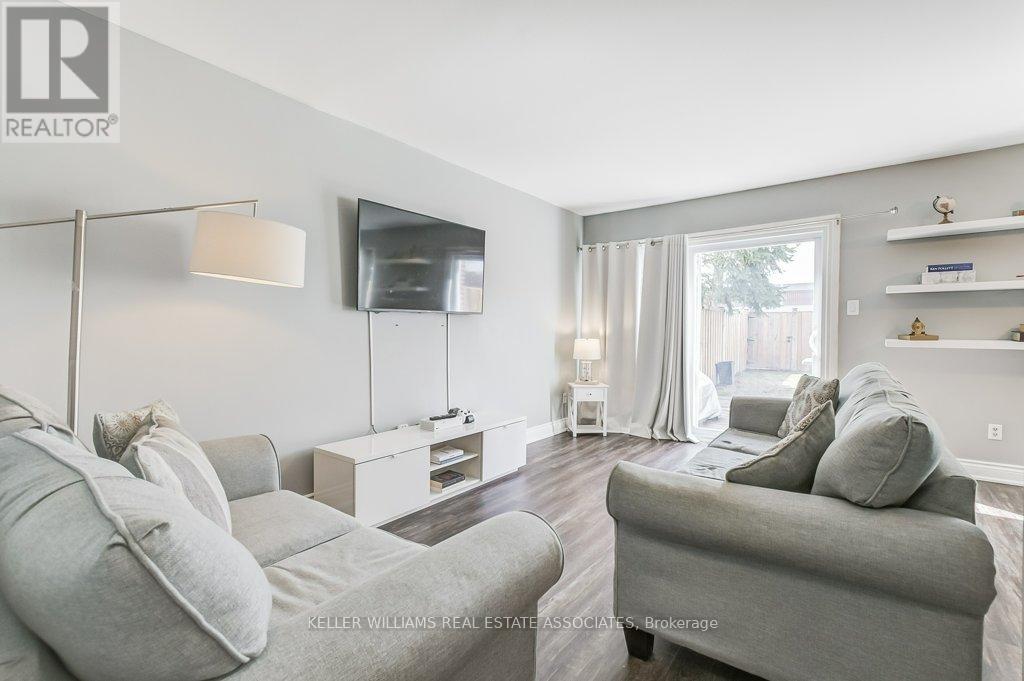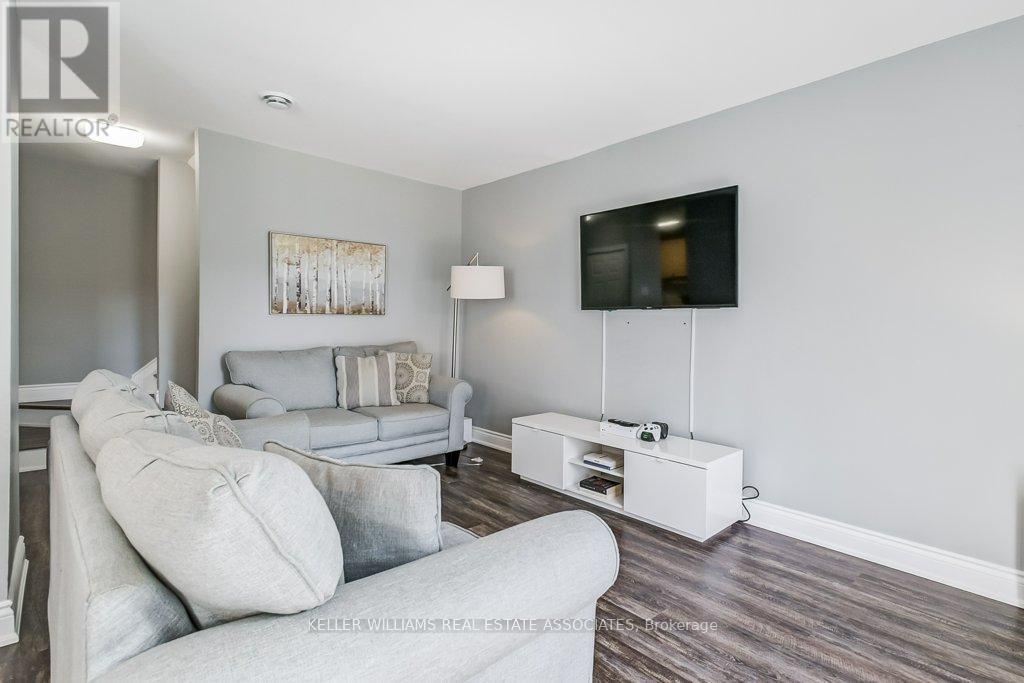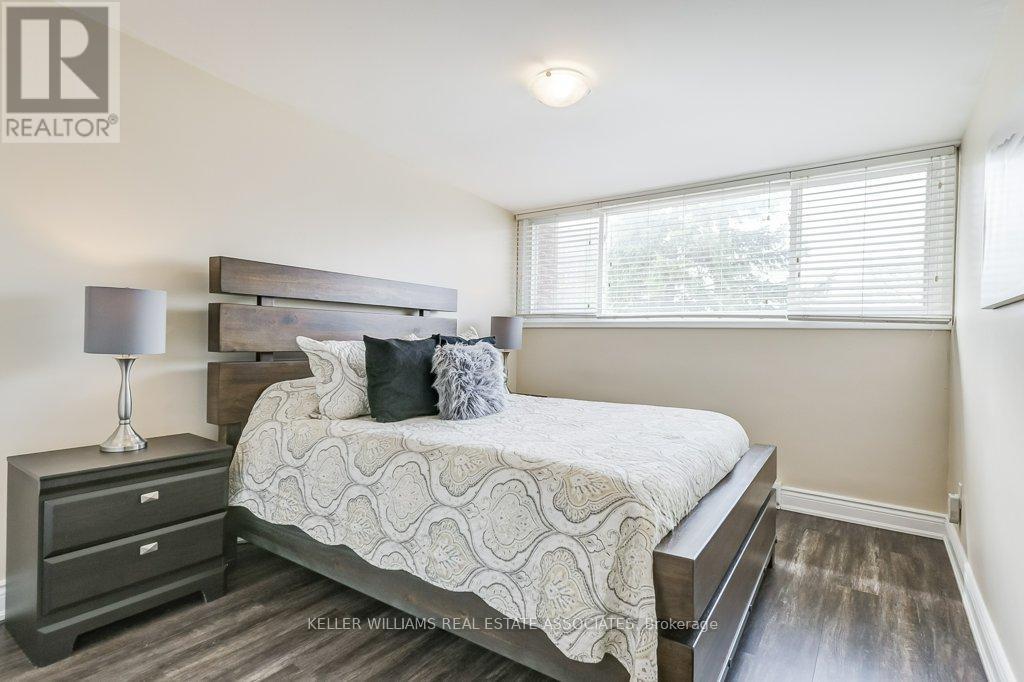$760,000.00
7 - 40 RABBIT LANE, Toronto (Eringate-Centennial-West Deane), Ontario, M9B5S6, Canada Listing ID: W12045492| Bathrooms | Bedrooms | Property Type |
|---|---|---|
| 2 | 3 | Single Family |
Perfect opportunity for first time home buyers to enjoy a great home with a sunny fully fenced-in back yard. Everything has been updated and lovingly maintained in this carpet free home. Imagine starting your day with a family breakfast at the quartz kitchen counter equipped with stainless steel appliances, evening dinner parties in a full size dining room, and weekend sun tanning and BBQ parties on the oversized deck in the summer. **no neighbours in the back** Set up the basement as an additional bedroom with a full bathroom, an office, a home gym, a play room for the little ones or a projector room for family movie nights. Large bedrooms allow for a proper set up with a twin bed, desk, and a dresser or two twin beds. Primary bedroom comfortably fits a queen size bed with 2 night tables. (id:31565)

Paul McDonald, Sales Representative
Paul McDonald is no stranger to the Toronto real estate market. With over 22 years experience and having dealt with every aspect of the business from simple house purchases to condo developments, you can feel confident in his ability to get the job done.| Level | Type | Length | Width | Dimensions |
|---|---|---|---|---|
| Second level | Bedroom | 3.81 m | 3.11 m | 3.81 m x 3.11 m |
| Second level | Bedroom | 4.79 m | 2.76 m | 4.79 m x 2.76 m |
| Second level | Bedroom | 3.93 m | 2.76 m | 3.93 m x 2.76 m |
| Basement | Family room | 5.66 m | 3.19 m | 5.66 m x 3.19 m |
| Ground level | Living room | 4.99 m | 3.24 m | 4.99 m x 3.24 m |
| Ground level | Dining room | 3.19 m | 2.69 m | 3.19 m x 2.69 m |
| Ground level | Kitchen | 3.95 m | 2.69 m | 3.95 m x 2.69 m |
| Amenity Near By | |
|---|---|
| Features | In suite Laundry |
| Maintenance Fee | 569.87 |
| Maintenance Fee Payment Unit | Monthly |
| Management Company | Taurean Scotland 416-803-0875 |
| Ownership | Condominium/Strata |
| Parking |
|
| Transaction | For sale |
| Bathroom Total | 2 |
|---|---|
| Bedrooms Total | 3 |
| Bedrooms Above Ground | 3 |
| Age | 16 to 30 years |
| Appliances | Intercom, Dishwasher, Dryer, Microwave, Stove, Washer, Window Coverings, Refrigerator |
| Basement Development | Finished |
| Basement Type | N/A (Finished) |
| Cooling Type | Central air conditioning |
| Exterior Finish | Brick, Stucco |
| Fireplace Present | |
| Heating Fuel | Electric |
| Heating Type | Baseboard heaters |
| Size Interior | 1000 - 1199 sqft |
| Stories Total | 2 |
| Type | Row / Townhouse |



































