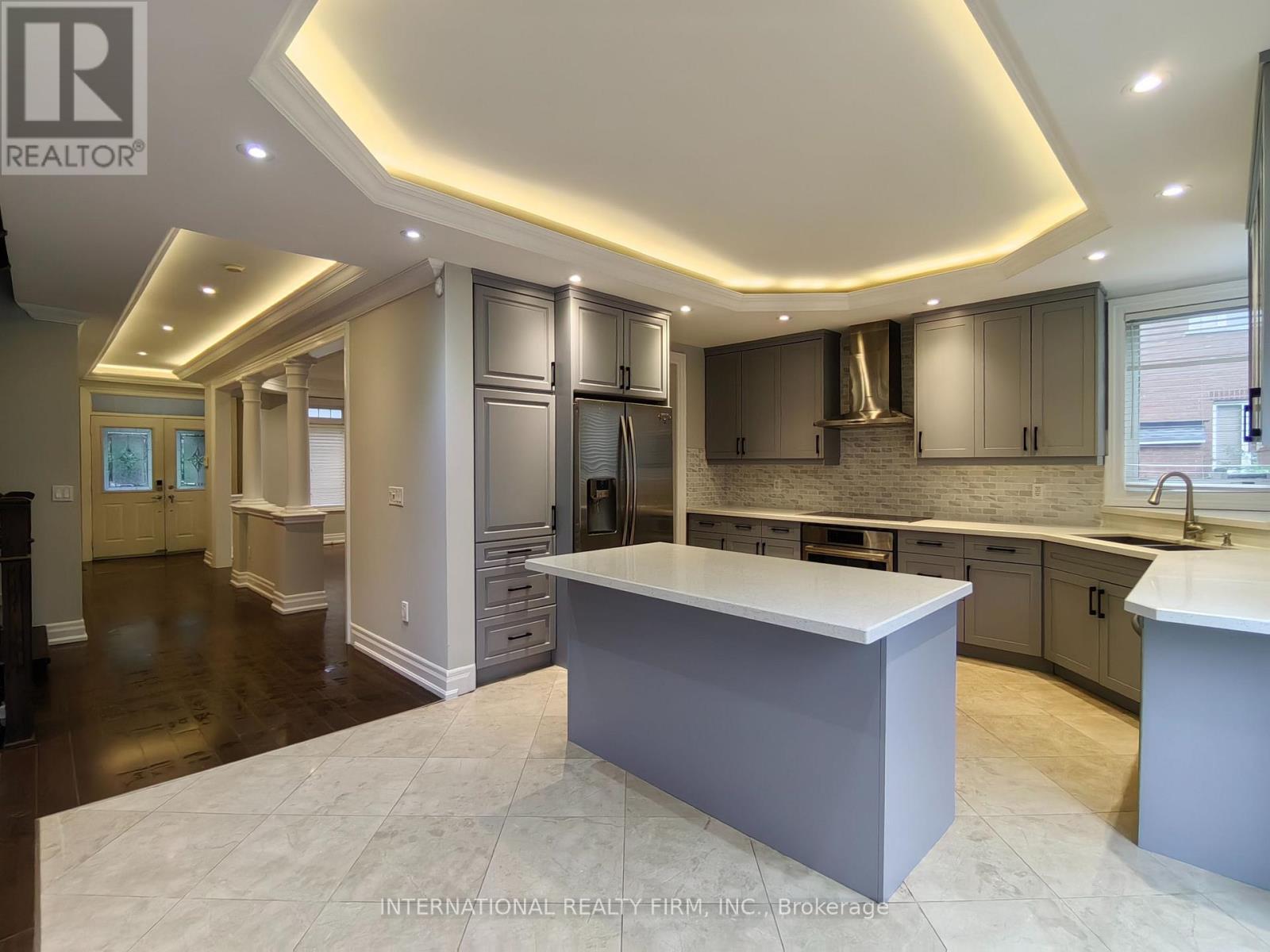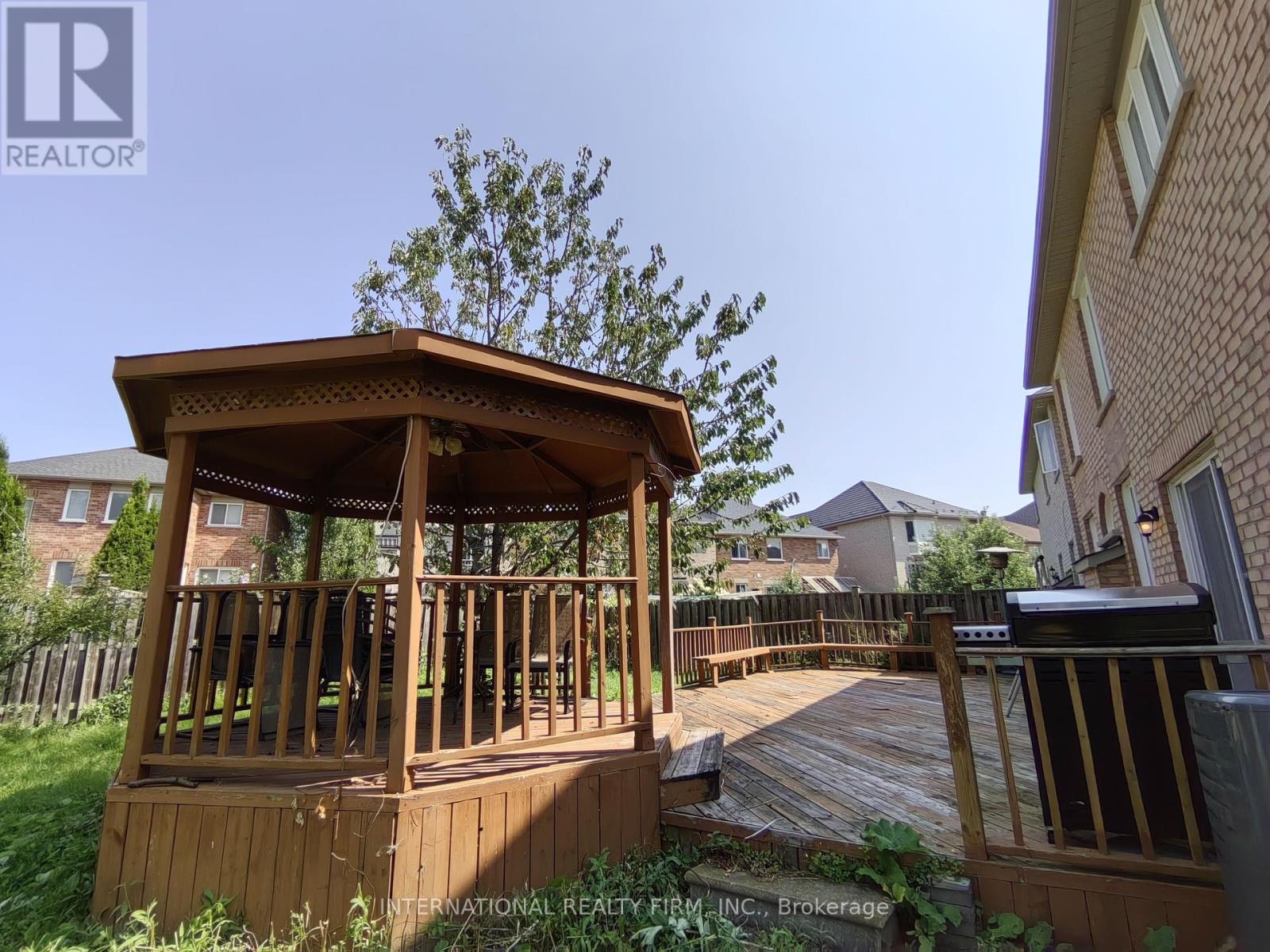$1,589,000.00
6A STEPPINGSTONE TRAIL, Toronto (Rouge), Ontario, M1X2A5, Canada Listing ID: E12044224| Bathrooms | Bedrooms | Property Type |
|---|---|---|
| 5 | 6 | Single Family |
Welcome! This Detached House Is Stunning Featuring Elegant Design & High-End Finishes; Main Floor 9 Feet Ceiling Boasts An Open-Concept Layout w/ Gleaming Hardwood Floors And Stylish Crown Molding Throughout; Chef Style Kitchen Completed w/ Modern Cabinetry, A Large Central Island, And
- Appliances; Family Room Is Brightly Lit That Lead To The Backyard, Making It Perfect for Entertaining; A Beautiful Dark Wood Staircase w/ Iron Balusters Serves As A Centerpiece, Leading To The Upper Floor; The Skylight Brings In Natural Sunlight, Creates A Brighter And More Inviting Atmosphere; Four Good Sized Rooms & Three Washrooms On The Upper Floor For A Growing Family; Finished Basement Has Two Rooms & Spacious Open Concept Recreation Area Makes Your Own Family Plan, w/ Rough-In For A Wet Bar. Move In & Enjoy! (id:31565)

Paul McDonald, Sales Representative
Paul McDonald is no stranger to the Toronto real estate market. With over 22 years experience and having dealt with every aspect of the business from simple house purchases to condo developments, you can feel confident in his ability to get the job done.| Level | Type | Length | Width | Dimensions |
|---|---|---|---|---|
| Second level | Primary Bedroom | 5.3 m | 3.5 m | 5.3 m x 3.5 m |
| Second level | Bedroom 2 | 3.55 m | 4.3 m | 3.55 m x 4.3 m |
| Second level | Bedroom 3 | 4.4 m | 3.85 m | 4.4 m x 3.85 m |
| Second level | Study | 3.35 m | 3.6 m | 3.35 m x 3.6 m |
| Basement | Bedroom | 4.8 m | 4.15 m | 4.8 m x 4.15 m |
| Basement | Study | 2.88 m | 3.4 m | 2.88 m x 3.4 m |
| Basement | Recreational, Games room | 6.6 m | 7.4 m | 6.6 m x 7.4 m |
| Ground level | Foyer | na | na | Measurements not available |
| Ground level | Living room | 3.3 m | 6.8 m | 3.3 m x 6.8 m |
| Ground level | Dining room | 3.3 m | 6.8 m | 3.3 m x 6.8 m |
| Ground level | Family room | 5.4 m | 3.7 m | 5.4 m x 3.7 m |
| Ground level | Kitchen | 5.2 m | 3.6 m | 5.2 m x 3.6 m |
| Amenity Near By | |
|---|---|
| Features | |
| Maintenance Fee | |
| Maintenance Fee Payment Unit | |
| Management Company | |
| Ownership | Freehold |
| Parking |
|
| Transaction | For sale |
| Bathroom Total | 5 |
|---|---|
| Bedrooms Total | 6 |
| Bedrooms Above Ground | 3 |
| Bedrooms Below Ground | 3 |
| Basement Development | Finished |
| Basement Type | N/A (Finished) |
| Construction Style Attachment | Detached |
| Cooling Type | Central air conditioning |
| Exterior Finish | Brick |
| Fireplace Present | True |
| Flooring Type | Ceramic, Laminate, Hardwood |
| Foundation Type | Unknown |
| Half Bath Total | 1 |
| Heating Fuel | Natural gas |
| Heating Type | Forced air |
| Size Interior | 2500 - 3000 sqft |
| Stories Total | 2 |
| Type | House |
| Utility Water | Municipal water |





































