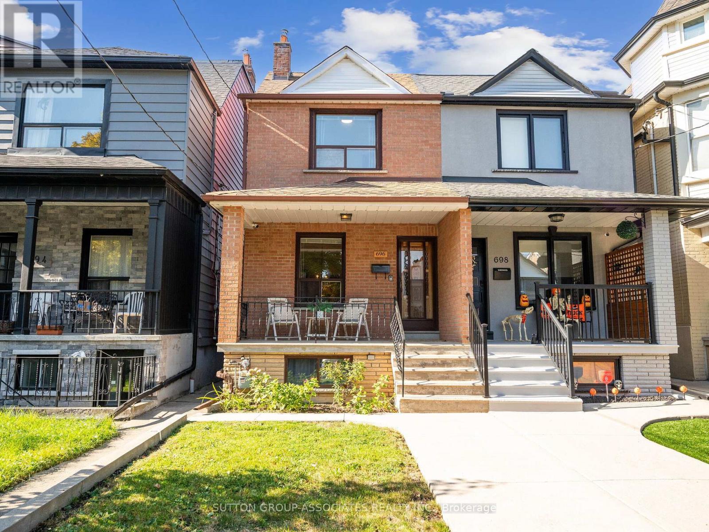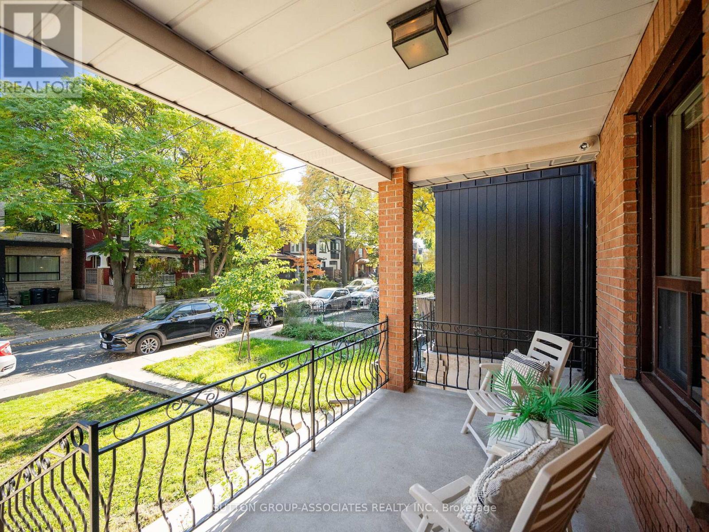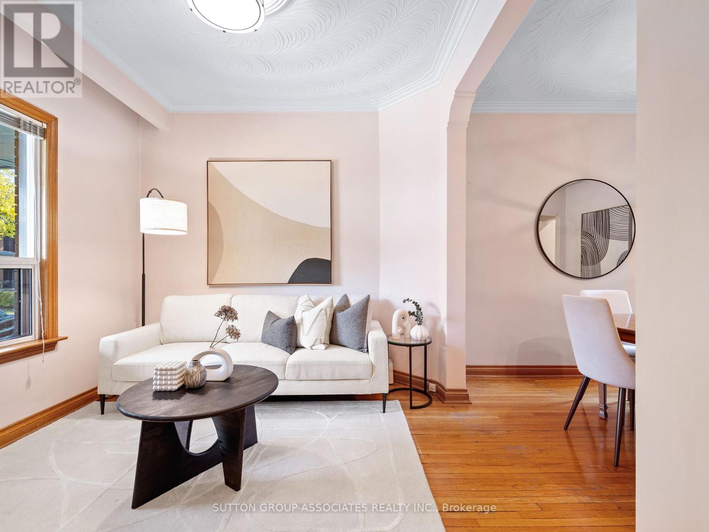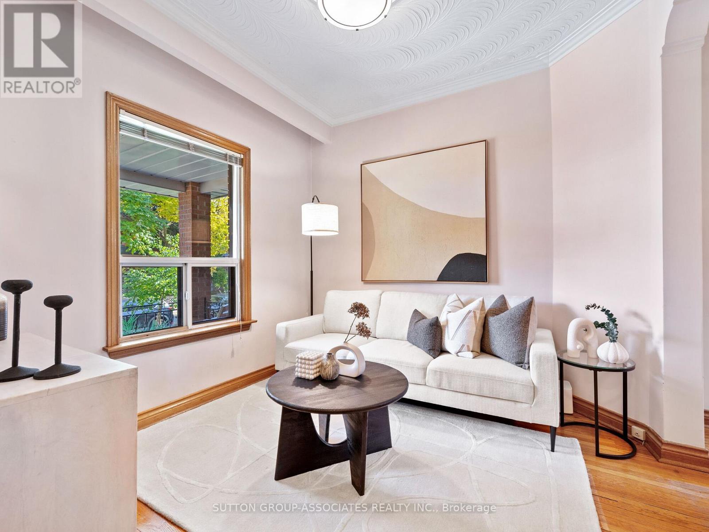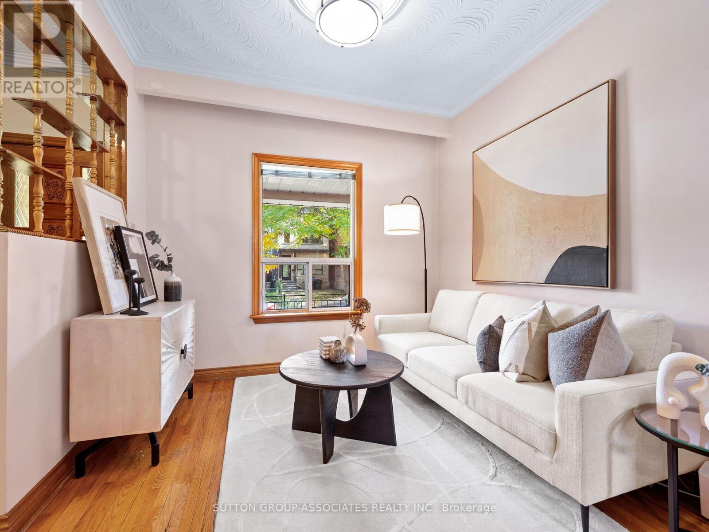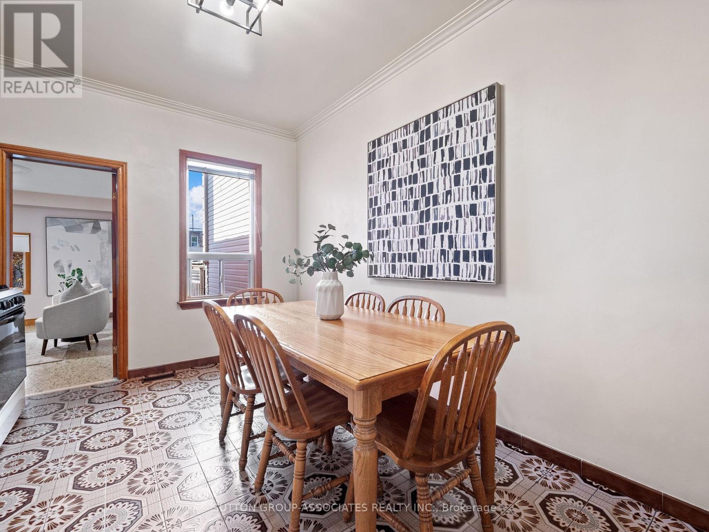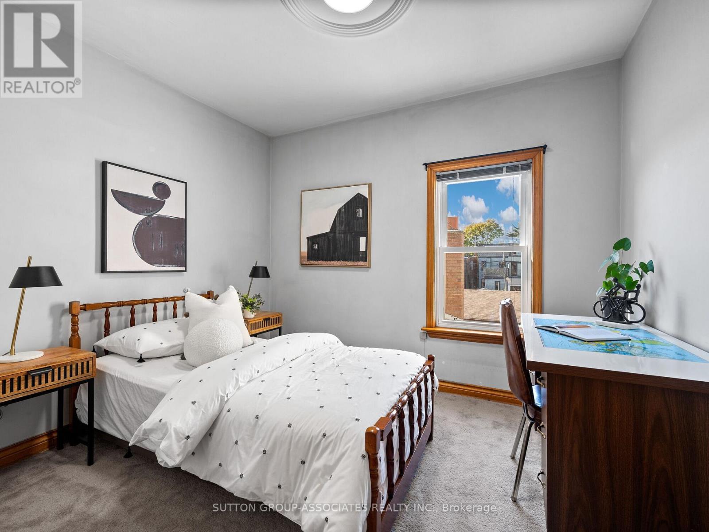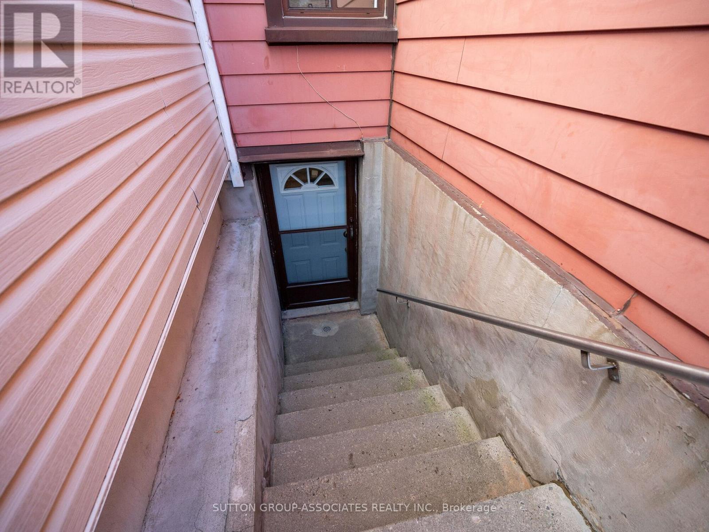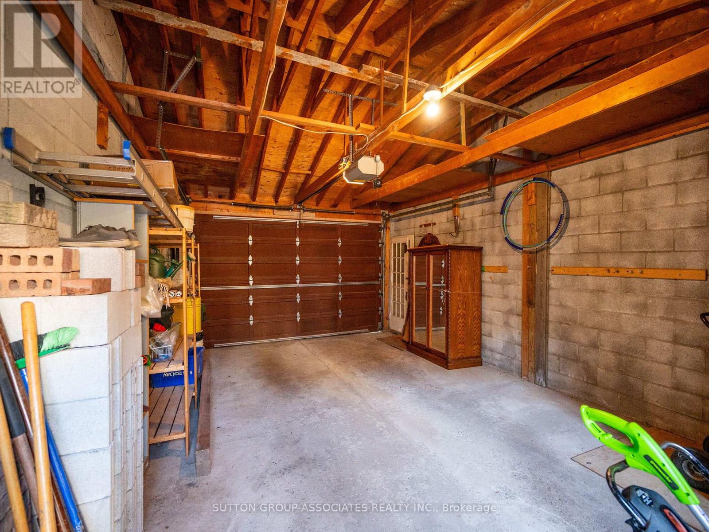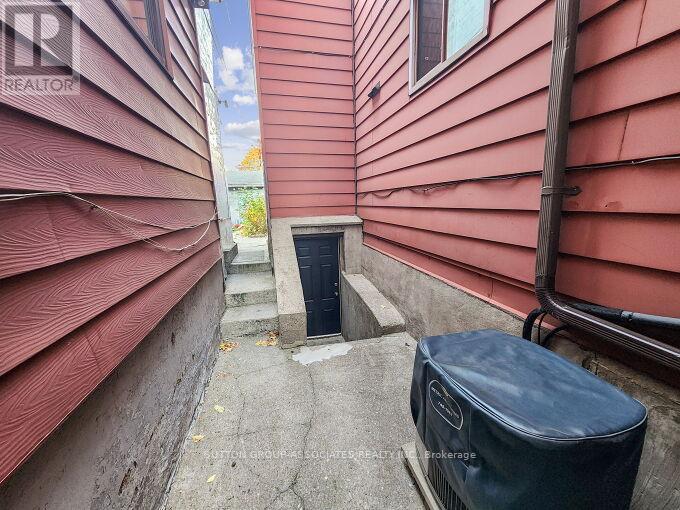$1,429,000.00
696 CRAWFORD STREET, Toronto (Palmerston-Little Italy), Ontario, M6G3K2, Canada Listing ID: C12053685| Bathrooms | Bedrooms | Property Type |
|---|---|---|
| 2 | 4 | Single Family |
Welcome to 696 Crawford Street, where prime location and endless potential unite in one of Toronto's most coveted neighbourhoods. This 3-bedroom and Den, 2-bathroom, semi-detached home is perfectly situated between the vibrant communities of the Annex, Little Italy, and Harbord Village. This Lovingly maintained home presents a unique opportunity to move in, renovate, or invest. With separate entrances to the basement, there's potential for an in-law suite or rental unit. Additionally, the detached garage offers the possibility of adding a laneway house, expanding your living options or investment potential. Enjoy the best of city living with nearby access to public transit, highly-rated schools, and lush parks. An incredible back yard, perfect for entertaining, gardening, and just sitting back and enjoying the outdoors. Savor diverse dining experiences with a variety of restaurants and cafes just steps from your door. Community centers offer a range of activities to suit all ages and interests, making it an ideal setting for families and professionals alike. Discover the charm and possibility of 696 Crawford Street and envision the endless opportunities to create your dream home in this vibrant urban setting. Don't miss the chance to become part of this beloved neighborhood. (id:31565)

Paul McDonald, Sales Representative
Paul McDonald is no stranger to the Toronto real estate market. With over 22 years experience and having dealt with every aspect of the business from simple house purchases to condo developments, you can feel confident in his ability to get the job done.| Level | Type | Length | Width | Dimensions |
|---|---|---|---|---|
| Second level | Primary Bedroom | 4.06 m | 2.76 m | 4.06 m x 2.76 m |
| Second level | Bedroom | 3.03 m | 2.56 m | 3.03 m x 2.56 m |
| Second level | Bedroom | 3.06 m | 2.67 m | 3.06 m x 2.67 m |
| Basement | Recreational, Games room | 5.82 m | 3.9 m | 5.82 m x 3.9 m |
| Basement | Laundry room | 4.05 m | 2.92 m | 4.05 m x 2.92 m |
| Basement | Family room | 4.5 m | 2.74 m | 4.5 m x 2.74 m |
| Main level | Living room | 3.02 m | 2.86 m | 3.02 m x 2.86 m |
| Main level | Dining room | 3.03 m | 2.56 m | 3.03 m x 2.56 m |
| Main level | Kitchen | 4.32 m | 3.06 m | 4.32 m x 3.06 m |
| Main level | Den | 4.48 m | 3.07 m | 4.48 m x 3.07 m |
| Amenity Near By | |
|---|---|
| Features | Lane |
| Maintenance Fee | |
| Maintenance Fee Payment Unit | |
| Management Company | |
| Ownership | Freehold |
| Parking |
|
| Transaction | For sale |
| Bathroom Total | 2 |
|---|---|
| Bedrooms Total | 4 |
| Bedrooms Above Ground | 3 |
| Bedrooms Below Ground | 1 |
| Amenities | Fireplace(s), Separate Heating Controls |
| Appliances | Water Heater, Water meter, Garage door opener remote(s), Garage door opener, Stove, Window Coverings, Refrigerator |
| Basement Development | Finished |
| Basement Features | Walk out, Walk-up |
| Basement Type | N/A (Finished) |
| Construction Style Attachment | Semi-detached |
| Cooling Type | Central air conditioning |
| Exterior Finish | Brick Facing, Aluminum siding |
| Fireplace Present | True |
| Fireplace Total | 1 |
| Flooring Type | Hardwood, Ceramic, Carpeted |
| Foundation Type | Unknown |
| Heating Fuel | Natural gas |
| Heating Type | Forced air |
| Size Interior | 1100 - 1500 sqft |
| Stories Total | 2 |
| Type | House |
| Utility Water | Municipal water |


