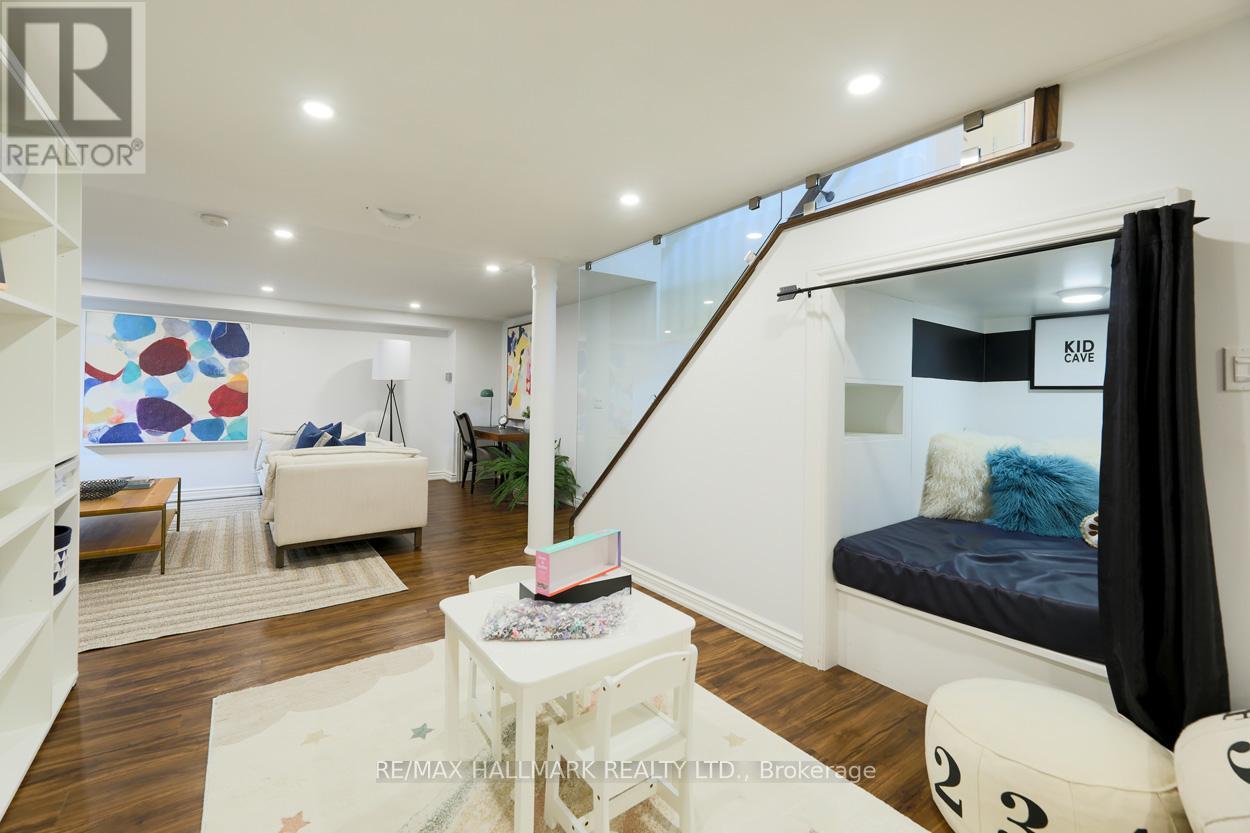$2,594,000.00
69 HILLSIDE DRIVE, Toronto (Broadview North), Ontario, M4K2M5, Canada Listing ID: E12132297| Bathrooms | Bedrooms | Property Type |
|---|---|---|
| 4 | 4 | Single Family |
Exceptional Designer Home on Coveted Cul-de-Sac | Hillside Drive. Located on the quiet, north end of Hillside Drive, this fully renovated property is a must-see. Designed by award-winning Jane Lockhart and featured on HGTV and in leading design magazines, this home showcases custom millwork, curated finishes, and exceptional natural light. The main floor features an enclosed front porch with heated floor, elegant flow, and a custom kitchen with JennAir gas cooktop, built-in Miele appliances, ASKO dishwasher, quartz counters, under-cabinet lighting, and oversized island with seating. The family room includes a sleek gas fireplace, and California shutters in the living room provide added privacy. Upstairs are three oversized bedrooms with newly installed custom closets. The luxurious primary retreat features 2 walk-in closets, custom black-out drapery, a dedicated vanity area, and a 4-piece ensuite with soaker tub, walk-in glass shower, hidden in-wall storage, and separate water closet. The renovated lower level includes a bright bedroom, stylish 4-piece bath, and a clever under-stairs play cubby for kids. East-facing windows on both levels overlook a two-tier deck, built-in outdoor kitchen with gas BBQ, landscaped gardens, and a 19' heated lap pool with SwimJet, designed for year-round use. Additional features include a one-car garage with loft storage, EV charger, upstairs LG laundry, and designer lighting. Set in a true cul-de-sac with no through traffic and family-friendly neighbours. Steps to Don Valley trails, minutes to Broadview Station, Danforth, and the DVP. A rare opportunity in a safe, vibrant, tight-knit community. Public open houses Saturday & Sunday, 2-4pm. (id:31565)

Paul McDonald, Sales Representative
Paul McDonald is no stranger to the Toronto real estate market. With over 22 years experience and having dealt with every aspect of the business from simple house purchases to condo developments, you can feel confident in his ability to get the job done.| Level | Type | Length | Width | Dimensions |
|---|---|---|---|---|
| Second level | Primary Bedroom | 4.6 m | 3.45 m | 4.6 m x 3.45 m |
| Second level | Bedroom 2 | 5.33 m | 3.1 m | 5.33 m x 3.1 m |
| Second level | Bedroom 3 | 4.06 m | 3.46 m | 4.06 m x 3.46 m |
| Lower level | Recreational, Games room | 10.1 m | 5.4 m | 10.1 m x 5.4 m |
| Lower level | Bedroom 4 | 3.56 m | 2.33 m | 3.56 m x 2.33 m |
| Main level | Living room | 7.3 m | 3.37 m | 7.3 m x 3.37 m |
| Main level | Dining room | 7.3 m | 3.37 m | 7.3 m x 3.37 m |
| Main level | Kitchen | 3.52 m | 3.6 m | 3.52 m x 3.6 m |
| Main level | Family room | 3.72 m | 5 m | 3.72 m x 5 m |
| Amenity Near By | |
|---|---|
| Features | |
| Maintenance Fee | |
| Maintenance Fee Payment Unit | |
| Management Company | |
| Ownership | Freehold |
| Parking |
|
| Transaction | For sale |
| Bathroom Total | 4 |
|---|---|
| Bedrooms Total | 4 |
| Bedrooms Above Ground | 3 |
| Bedrooms Below Ground | 1 |
| Age | 6 to 15 years |
| Amenities | Fireplace(s) |
| Appliances | Cooktop, Microwave, Oven, Hood Fan, Refrigerator |
| Basement Development | Finished |
| Basement Type | N/A (Finished) |
| Construction Style Attachment | Detached |
| Cooling Type | Central air conditioning |
| Exterior Finish | Brick |
| Fireplace Present | True |
| Fireplace Total | 1 |
| Flooring Type | Hardwood, Tile, Laminate |
| Foundation Type | Poured Concrete, Unknown |
| Half Bath Total | 1 |
| Heating Fuel | Natural gas |
| Heating Type | Forced air |
| Size Interior | 2000 - 2500 sqft |
| Stories Total | 2 |
| Type | House |
| Utility Water | Municipal water |




































