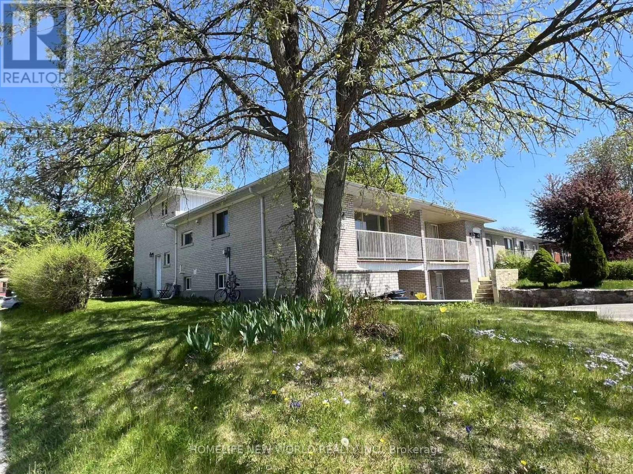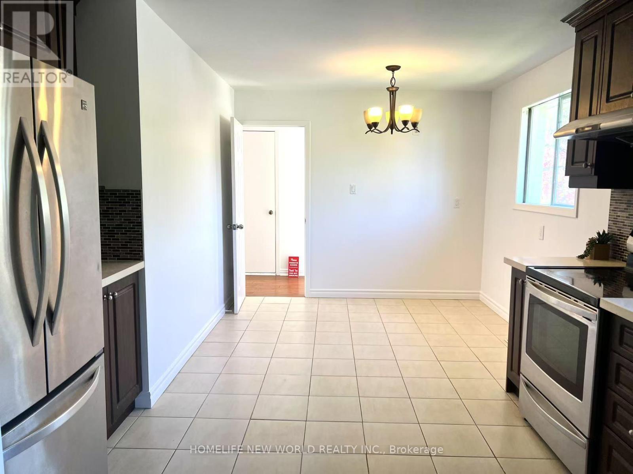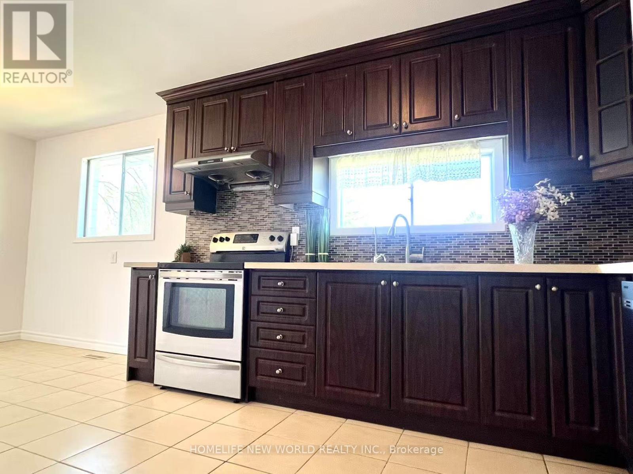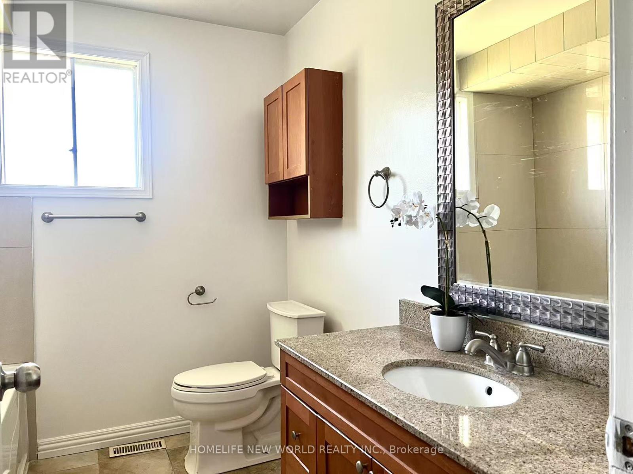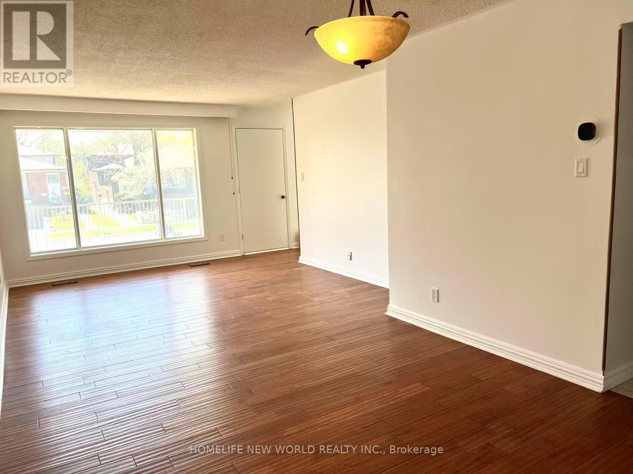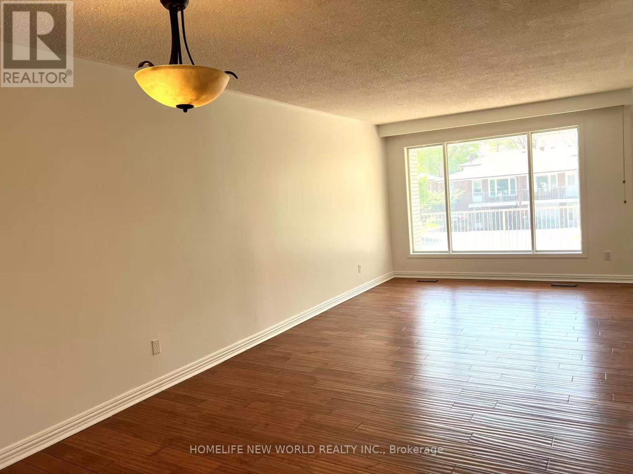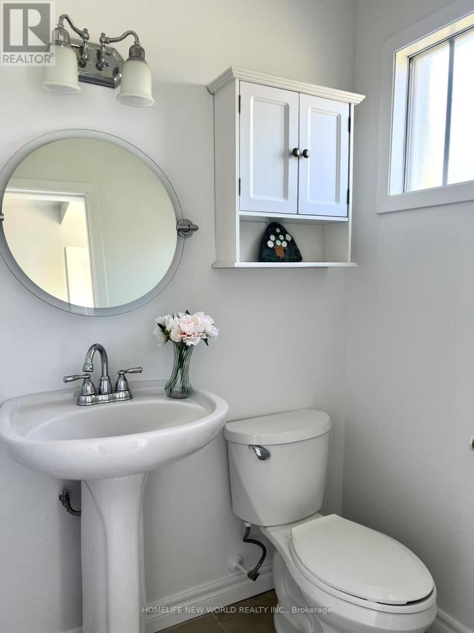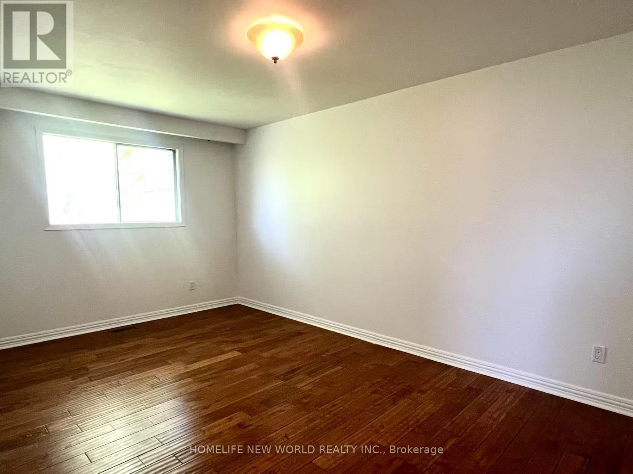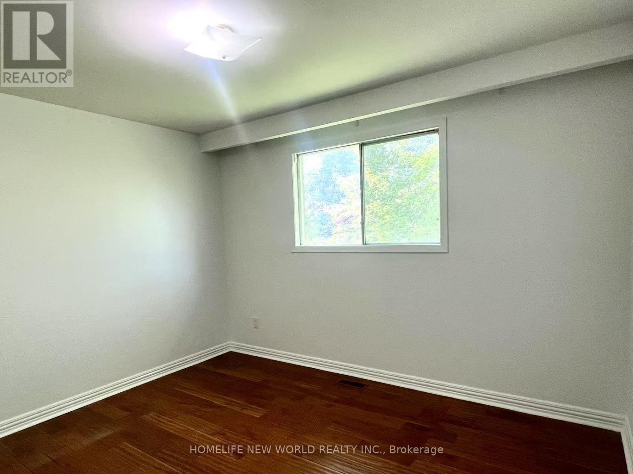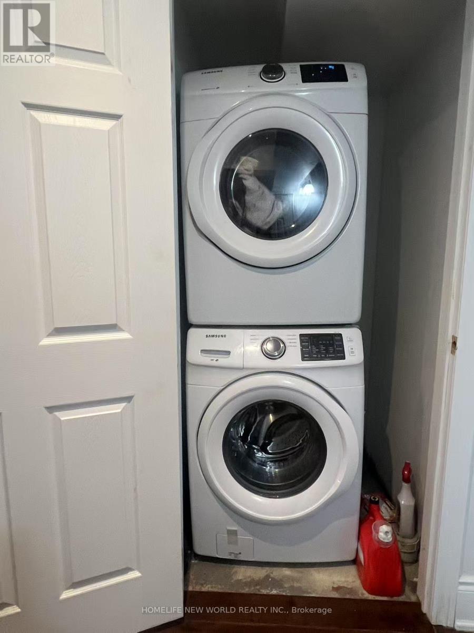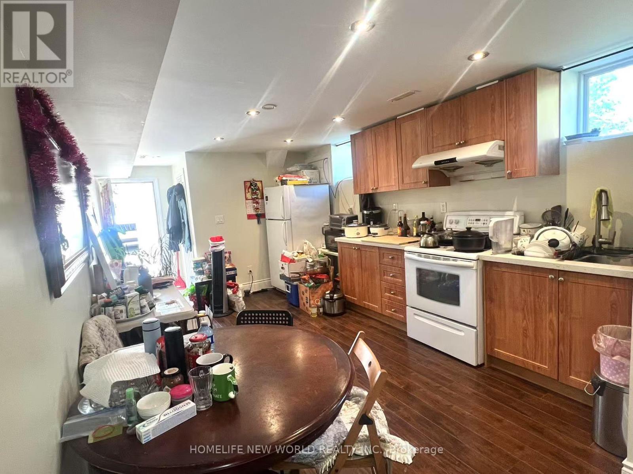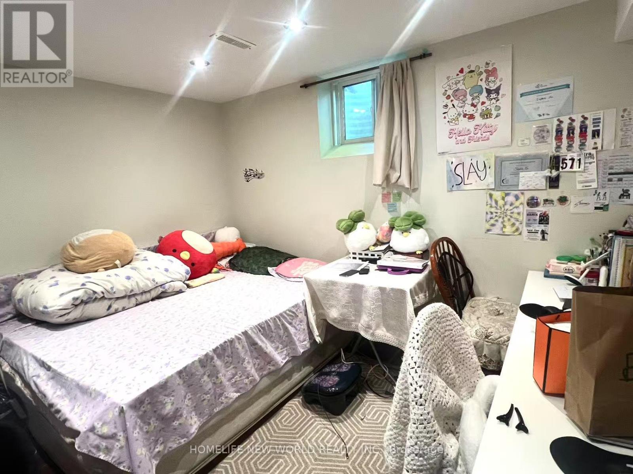$1,088,000.00
69 HARRINGTON CRESCENT, Toronto (Bayview Woods-Steeles), Ontario, M2M2Y7, Canada Listing ID: C12146555| Bathrooms | Bedrooms | Property Type |
|---|---|---|
| 3 | 6 | Single Family |
Nestled within a coveted locale, this meticulously maintained family residence presents an exceptional opportunity for discerning homebuyers. Situated in an established and desirable neighbourhood, the property enjoys close proximity to a full complement of lifestyle amenities.This substantial four-plus-two bedroom backsplit design offers generous living spaces and is conveniently located mere steps from esteemed educational institutions, verdant parklands, and picturesque ravine trails. The home boasts recent professional painting, lending a fresh and inviting ambiance throughout.Featuring the added benefit of three separate entrances, this property provides versatility and potential. Imagine enjoying the elevated outdoor space offered by the balcony accessible from the living room. The separate entry to the basement apartment presents an attractive option for supplementary income or multi-generational living.Inside, abundant storage solutions cater to the needs of a growing family, while elegant hardwood flooring flows throughout the main living areas. The expansive, Hollywood-style eat-in kitchen serves as a central gathering point, perfect for both everyday family meals and entertaining.This distinguished property represents not only an exceptional family home but also a smart investment with income-generating potential. (id:31565)

Paul McDonald, Sales Representative
Paul McDonald is no stranger to the Toronto real estate market. With over 22 years experience and having dealt with every aspect of the business from simple house purchases to condo developments, you can feel confident in his ability to get the job done.| Level | Type | Length | Width | Dimensions |
|---|---|---|---|---|
| Basement | Kitchen | 2 m | 2 m | 2 m x 2 m |
| Basement | Dining room | 2 m | 2 m | 2 m x 2 m |
| Basement | Bathroom | 1.5 m | 1.5 m | 1.5 m x 1.5 m |
| Basement | Bedroom 5 | 3.5 m | 2.8 m | 3.5 m x 2.8 m |
| Basement | Bedroom | 3 m | 3 m | 3 m x 3 m |
| Lower level | Bedroom 3 | 3.58 m | 2.82 m | 3.58 m x 2.82 m |
| Lower level | Bedroom 4 | 5.15 m | 3.17 m | 5.15 m x 3.17 m |
| Main level | Living room | 4.05 m | 3.8 m | 4.05 m x 3.8 m |
| Main level | Dining room | 3.53 m | 3.18 m | 3.53 m x 3.18 m |
| Main level | Kitchen | 5.75 m | 2.93 m | 5.75 m x 2.93 m |
| Upper Level | Primary Bedroom | 5.12 m | 3.14 m | 5.12 m x 3.14 m |
| Upper Level | Bedroom 2 | 3.59 m | 2.93 m | 3.59 m x 2.93 m |
| Amenity Near By | |
|---|---|
| Features | In-Law Suite |
| Maintenance Fee | |
| Maintenance Fee Payment Unit | |
| Management Company | |
| Ownership | Freehold |
| Parking |
|
| Transaction | For sale |
| Bathroom Total | 3 |
|---|---|
| Bedrooms Total | 6 |
| Bedrooms Above Ground | 4 |
| Bedrooms Below Ground | 2 |
| Appliances | Dryer, Two stoves, Washer, Two Refrigerators |
| Basement Development | Finished |
| Basement Features | Walk out |
| Basement Type | N/A (Finished) |
| Construction Style Attachment | Semi-detached |
| Construction Style Split Level | Backsplit |
| Cooling Type | Central air conditioning |
| Exterior Finish | Brick |
| Fireplace Present | |
| Flooring Type | Hardwood |
| Foundation Type | Insulated Concrete Forms |
| Half Bath Total | 1 |
| Heating Fuel | Natural gas |
| Heating Type | Forced air |
| Size Interior | 1500 - 2000 sqft |
| Type | House |
| Utility Water | Municipal water |


