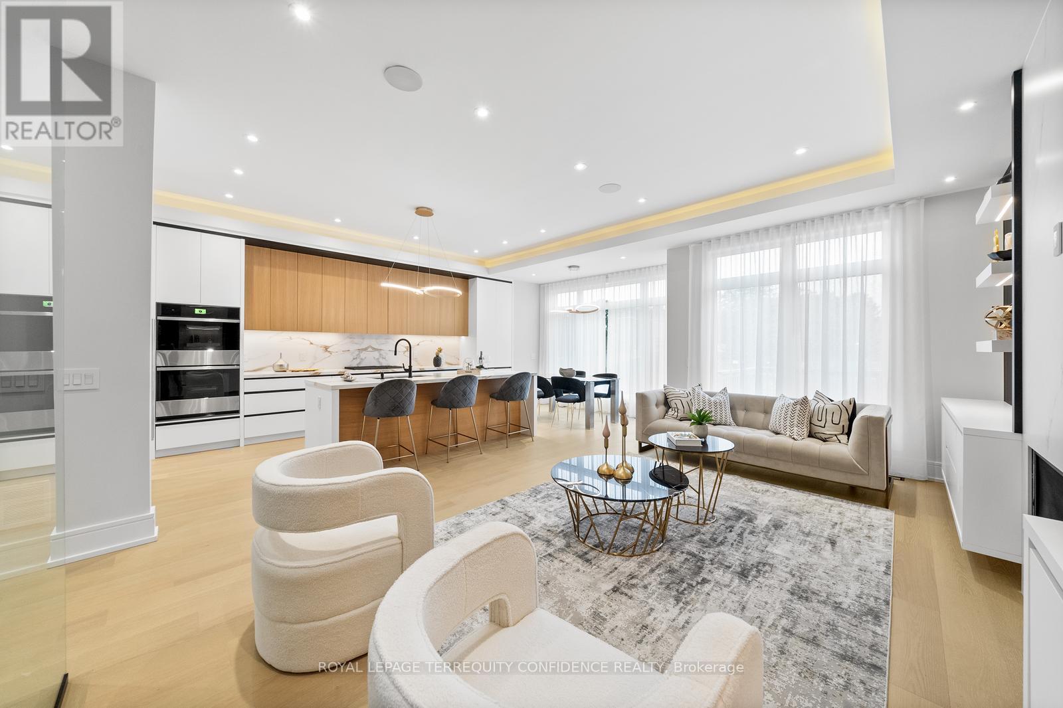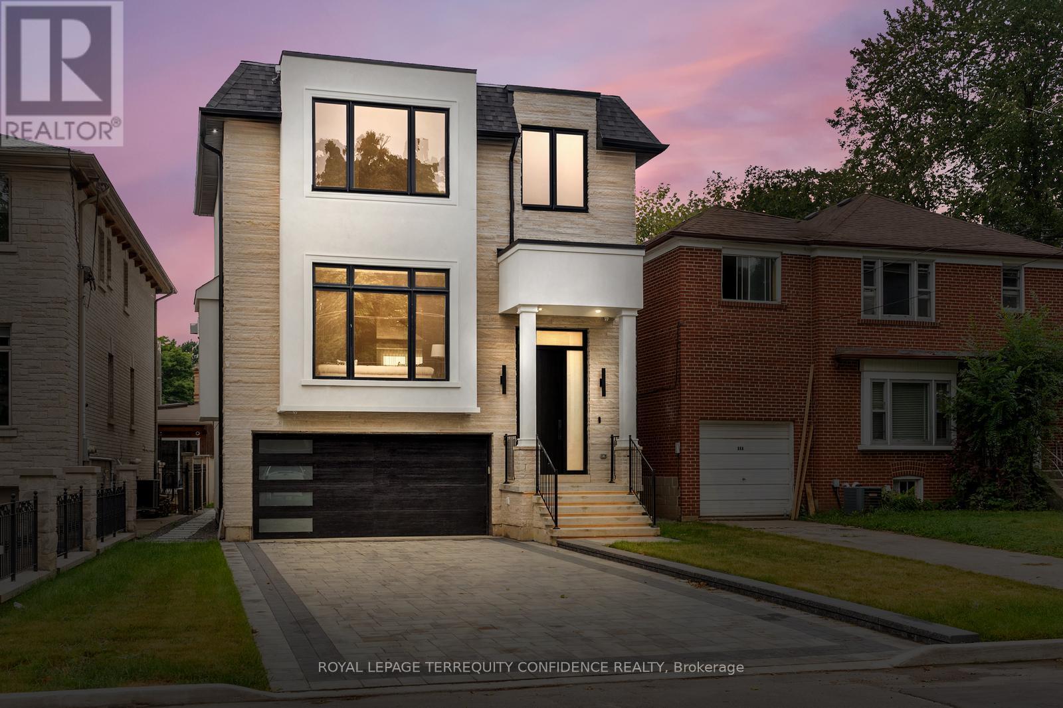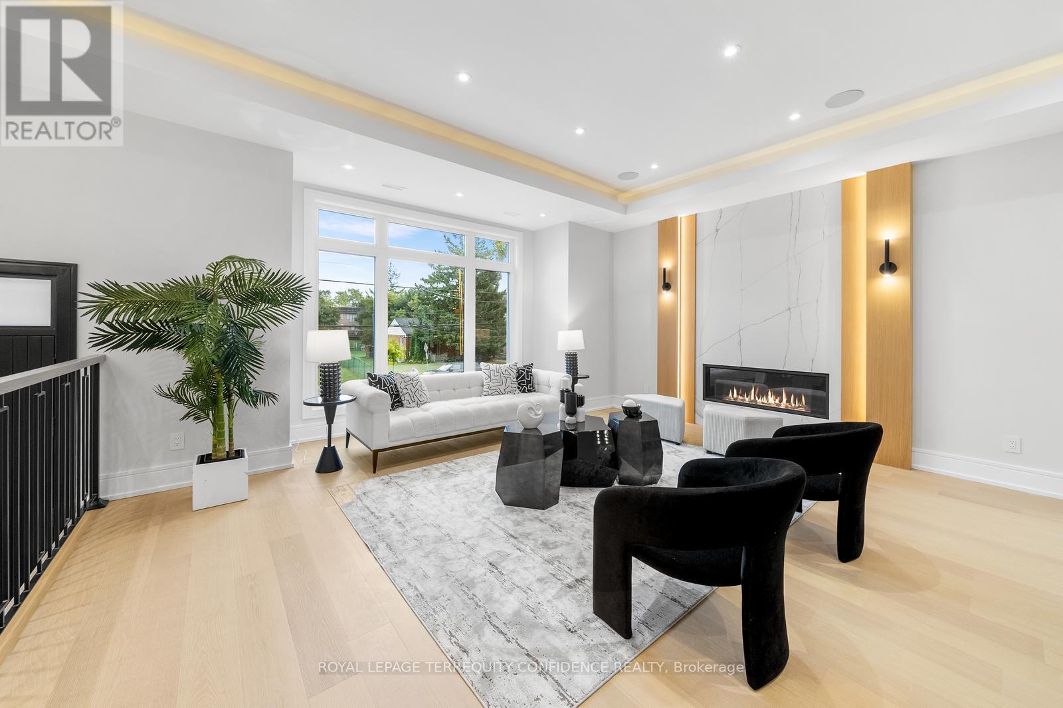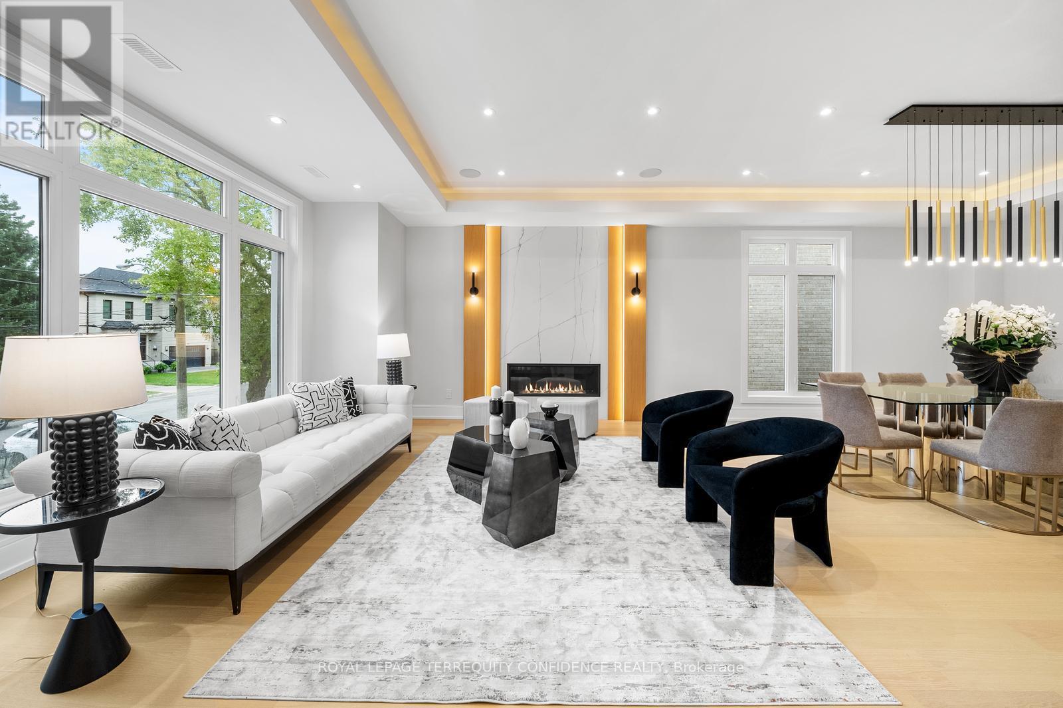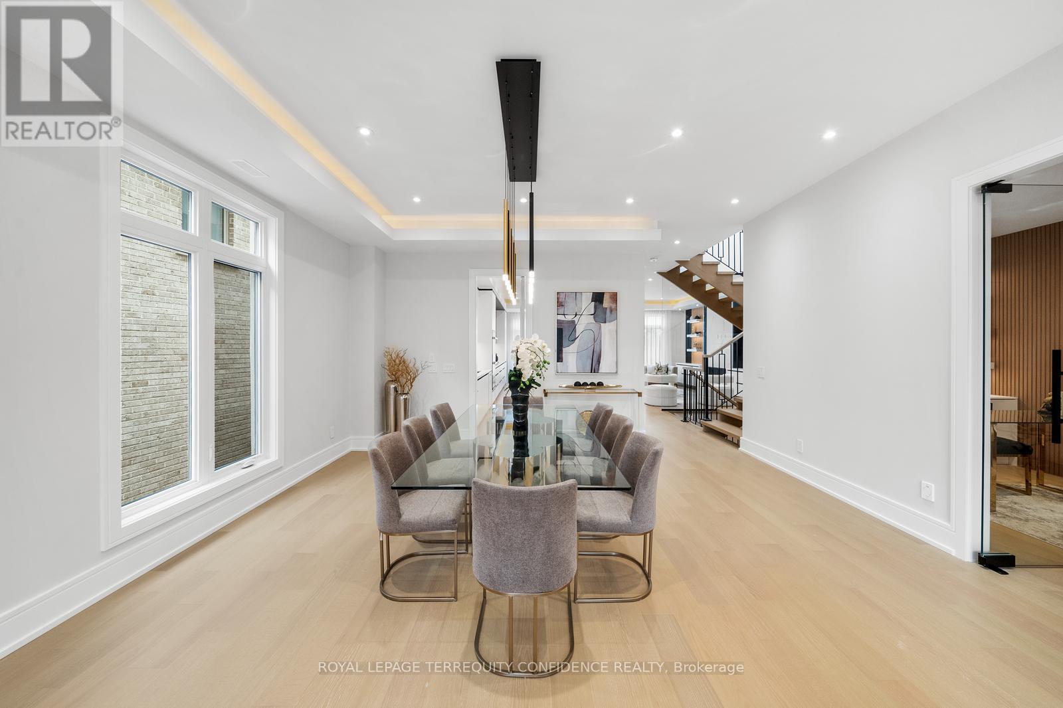$2,488,000.00
68 LYNNHAVEN ROAD, Toronto (Englemount-Lawrence), Ontario, M6A2K9, Canada Listing ID: C12282875| Bathrooms | Bedrooms | Property Type |
|---|---|---|
| 6 | 5 | Single Family |
This stunning custom-built home in Bathurst & Lawrence offers luxury, functionality, a bright sunlit interior, spacious layout with high ceilings, and fine finishes created with unparalleled craftsmanship throughout. The main floor features beautiful living & dining rooms with cove lighting, large windows, built-in speakers & pot lights throughout; leading the way to the elegant eat-in kitchen, with a breakfast area, centre island with quartz countertops, B/I appliances, and a private servery with a second sink! The striking family room includes built-in speakers, B/I shelves, a gas fireplace, & walks out to the deck, overlooking the serene backyard; and the main floor office provides a blissful work area, with paneled walls, glass doors & B/I Shelves. Head up to the second floor, where you'll find a tranquil primary: complete with a walk-in closet & stellar 6-piece ensuite; plus 3 additional well-appointed bedrooms, each with their own ensuites. The fully-finished basement includes a large recreation room with a gas fireplace, wet bar, and walk-up to the yard; a bedroom with a 4-piece bath, and den that leads to the basement laundry. Live in utmost convenience with this home's fantastic location, close to multiple parks, schools, shopping, and more. Experience the luxuries 68 Lynnhaven Road has to offer, with utmost living comfort, superior location, and timeless design. (id:31565)

Paul McDonald, Sales Representative
Paul McDonald is no stranger to the Toronto real estate market. With over 22 years experience and having dealt with every aspect of the business from simple house purchases to condo developments, you can feel confident in his ability to get the job done.| Level | Type | Length | Width | Dimensions |
|---|---|---|---|---|
| Second level | Primary Bedroom | 5.65 m | 4.39 m | 5.65 m x 4.39 m |
| Second level | Bedroom 2 | 4.8 m | 4.03 m | 4.8 m x 4.03 m |
| Second level | Bedroom 3 | 4.88 m | 4.03 m | 4.88 m x 4.03 m |
| Second level | Bedroom 4 | 3.51 m | 3.12 m | 3.51 m x 3.12 m |
| Basement | Bedroom | 3.6 m | 2.99 m | 3.6 m x 2.99 m |
| Basement | Den | 5.62 m | 2.44 m | 5.62 m x 2.44 m |
| Basement | Recreational, Games room | 5.52 m | 3.89 m | 5.52 m x 3.89 m |
| Main level | Living room | 5 m | 4.38 m | 5 m x 4.38 m |
| Main level | Dining room | 5 m | 4.42 m | 5 m x 4.42 m |
| Main level | Kitchen | 7.68 m | 3.55 m | 7.68 m x 3.55 m |
| Main level | Family room | 5.53 m | 3.12 m | 5.53 m x 3.12 m |
| Main level | Office | 3.98 m | 2.78 m | 3.98 m x 2.78 m |
| Amenity Near By | Place of Worship, Park, Public Transit, Schools |
|---|---|
| Features | Sump Pump |
| Maintenance Fee | |
| Maintenance Fee Payment Unit | |
| Management Company | |
| Ownership | Freehold |
| Parking |
|
| Transaction | For sale |
| Bathroom Total | 6 |
|---|---|
| Bedrooms Total | 5 |
| Bedrooms Above Ground | 4 |
| Bedrooms Below Ground | 1 |
| Age | New building |
| Appliances | Garage door opener remote(s), Central Vacuum, Cooktop, Dishwasher, Dryer, Freezer, Oven, Washer, Window Coverings, Refrigerator |
| Basement Development | Finished |
| Basement Features | Walk-up |
| Basement Type | N/A (Finished) |
| Construction Style Attachment | Detached |
| Cooling Type | Central air conditioning |
| Exterior Finish | Stone, Stucco |
| Fireplace Present | True |
| Flooring Type | Hardwood, Laminate |
| Foundation Type | Poured Concrete |
| Half Bath Total | 1 |
| Heating Fuel | Natural gas |
| Heating Type | Forced air |
| Size Interior | 3000 - 3500 sqft |
| Stories Total | 2 |
| Type | House |
| Utility Water | Municipal water |


