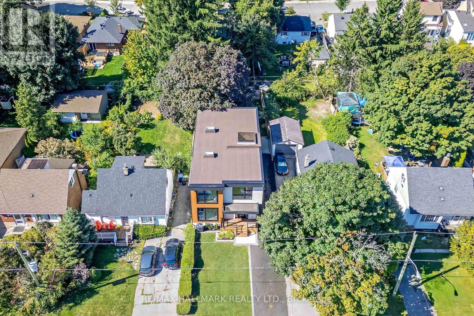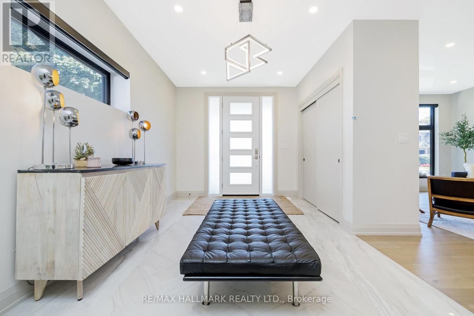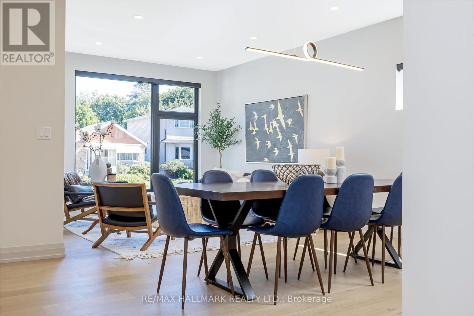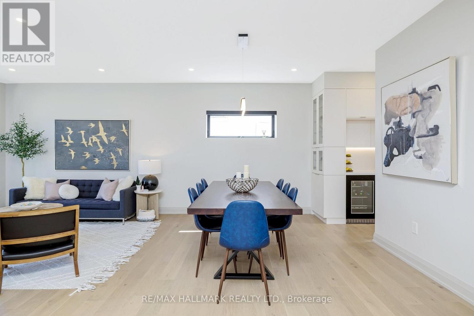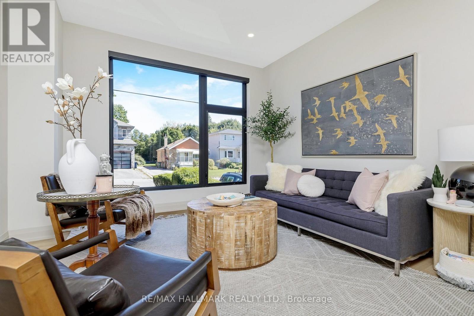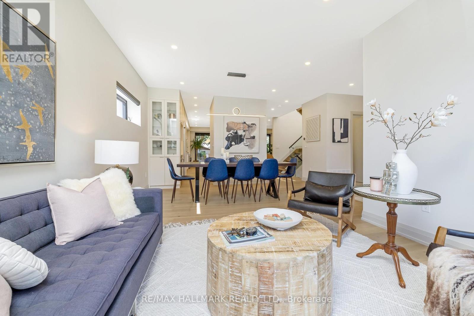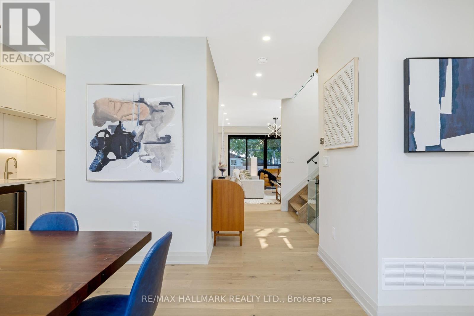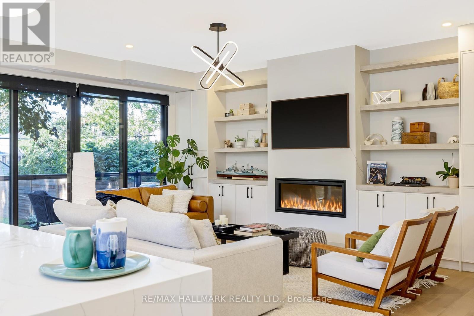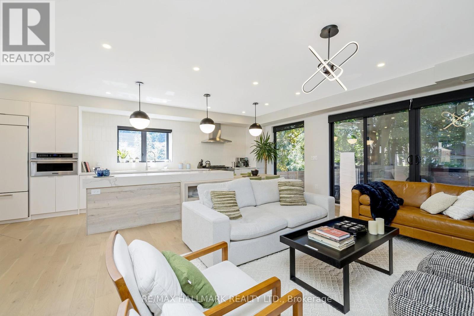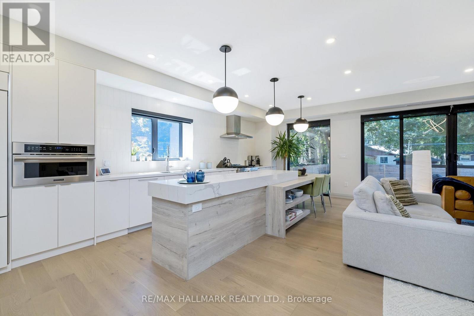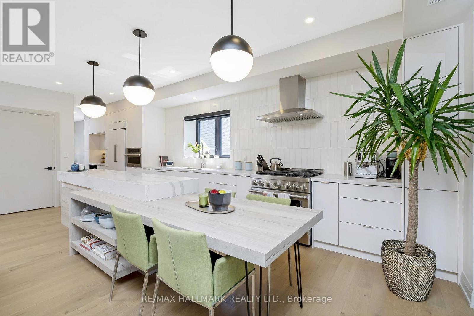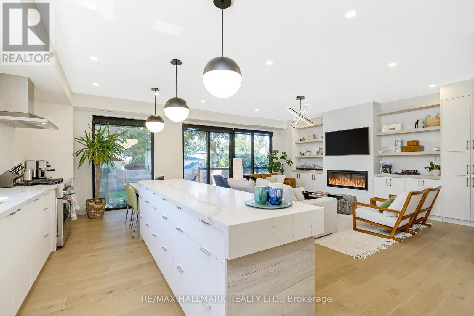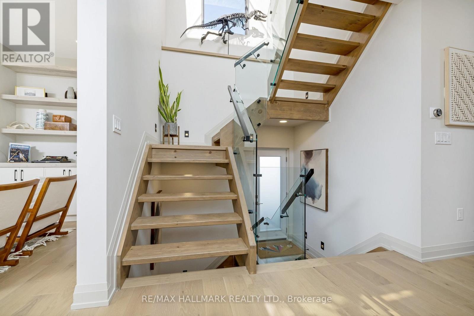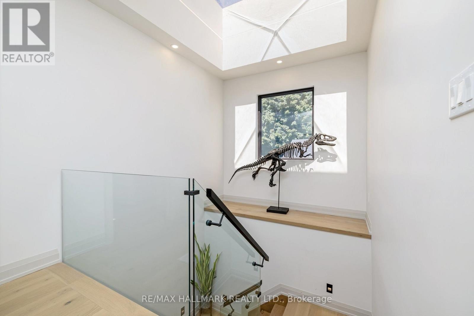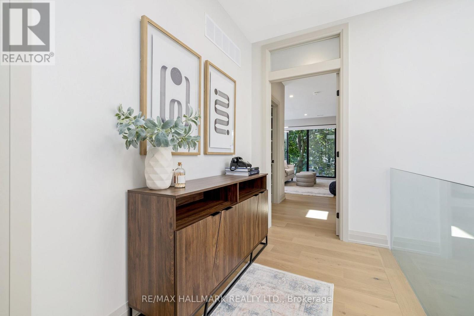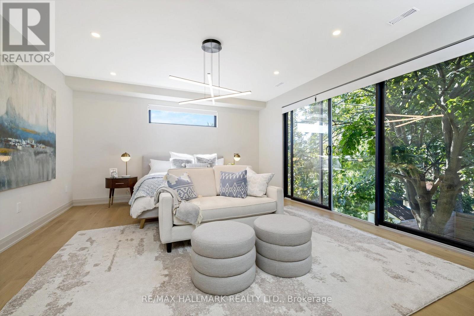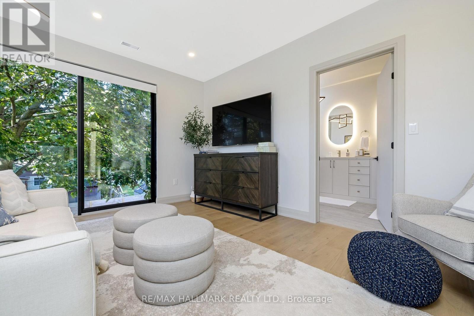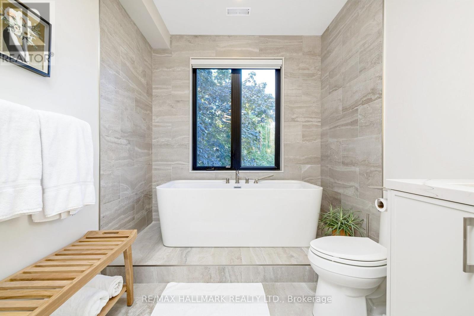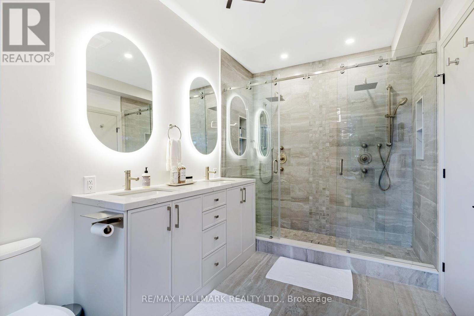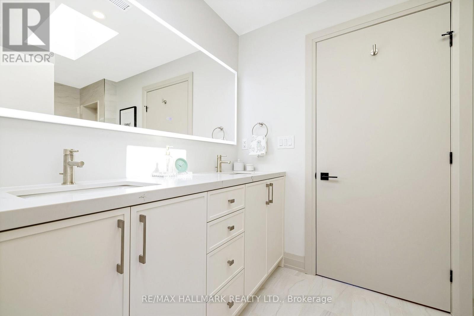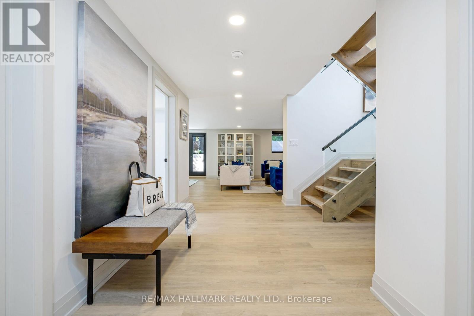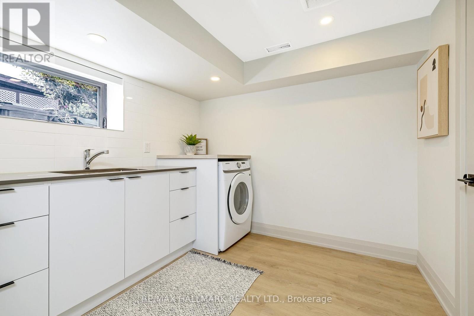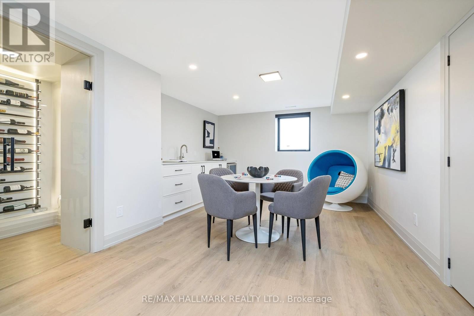$2,398,000.00
68 HAREWOOD AVENUE, Toronto (Cliffcrest), Ontario, M1M2R3, Canada Listing ID: E12127187| Bathrooms | Bedrooms | Property Type |
|---|---|---|
| 4 | 5 | Single Family |
This modern custom-built home in the Bluffs offers over 3,000 sqft of living space is and designed for both comfort and style. The main floor features a gourmet kitchen with an oversized island, B/I breakfast nook, and a walk-in pantry, ideal for cooking and entertaining. The kitchen flows into a family room with a gas fireplace, floor-to-ceiling windows, and a walkout to a large deck and west-facing backyard. Head up the beautiful floating stairs to find four spacious bedrooms. Primary offers a private retreat with a luxurious ensuite bathroom including a separate soaker tub and walk in shower. Also note a 2nd floor laundry area for convenience. The lower level is designed for entertainment, featuring a large rec room with a gas fireplace, a wet bar, and a games room with a wine cellar. Above-grade windows throughout the basement bring in ample natural light, creating a bright and welcoming atmosphere. French doors provide a walkout to the backyard, enhancing indoor-outdoor living. Located in the Fairmount Public School and RH King Academy districts, the home is well-connected with easy access to TTC and the GO station for a quick commute downtown. (id:31565)

Paul McDonald, Sales Representative
Paul McDonald is no stranger to the Toronto real estate market. With over 22 years experience and having dealt with every aspect of the business from simple house purchases to condo developments, you can feel confident in his ability to get the job done.| Level | Type | Length | Width | Dimensions |
|---|---|---|---|---|
| Second level | Primary Bedroom | 6.66 m | 5.88 m | 6.66 m x 5.88 m |
| Second level | Bedroom 2 | 3.42 m | 3.53 m | 3.42 m x 3.53 m |
| Second level | Bedroom 3 | 4.36 m | 3.58 m | 4.36 m x 3.58 m |
| Second level | Bedroom 4 | 3.62 m | 3.91 m | 3.62 m x 3.91 m |
| Basement | Games room | 3.14 m | 7.28 m | 3.14 m x 7.28 m |
| Basement | Recreational, Games room | 5.36 m | 7.33 m | 5.36 m x 7.33 m |
| Main level | Foyer | 5.18 m | 2.97 m | 5.18 m x 2.97 m |
| Main level | Living room | 3.89 m | 4.52 m | 3.89 m x 4.52 m |
| Main level | Dining room | 2.99 m | 4.93 m | 2.99 m x 4.93 m |
| Main level | Family room | 5.59 m | 4.21 m | 5.59 m x 4.21 m |
| Main level | Kitchen | 8.83 m | 3.1 m | 8.83 m x 3.1 m |
| Amenity Near By | Marina, Park, Beach |
|---|---|
| Features | Flat site, Carpet Free, Sump Pump |
| Maintenance Fee | |
| Maintenance Fee Payment Unit | |
| Management Company | |
| Ownership | Freehold |
| Parking |
|
| Transaction | For sale |
| Bathroom Total | 4 |
|---|---|
| Bedrooms Total | 5 |
| Bedrooms Above Ground | 4 |
| Bedrooms Below Ground | 1 |
| Age | 0 to 5 years |
| Amenities | Fireplace(s) |
| Appliances | Garburator, Water Heater, Dishwasher, Dryer, Oven, Hood Fan, Stove, Washer, Window Coverings, Refrigerator |
| Basement Development | Finished |
| Basement Features | Walk out |
| Basement Type | N/A (Finished) |
| Construction Style Attachment | Detached |
| Cooling Type | Central air conditioning |
| Exterior Finish | Stone, Wood |
| Fireplace Present | True |
| Fireplace Total | 2 |
| Fire Protection | Security system, Alarm system |
| Flooring Type | Porcelain Tile, Hardwood |
| Foundation Type | Block |
| Half Bath Total | 1 |
| Heating Fuel | Natural gas |
| Heating Type | Forced air |
| Size Interior | 2500 - 3000 sqft |
| Stories Total | 2 |
| Type | House |
| Utility Water | Municipal water |



