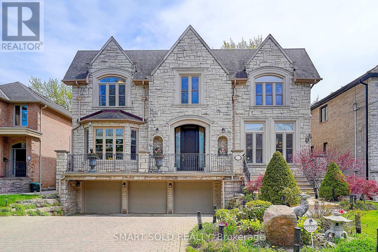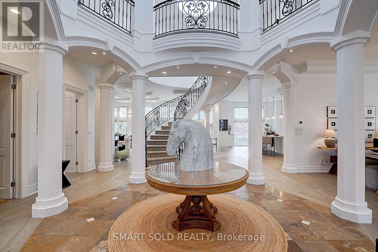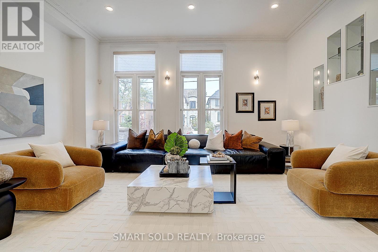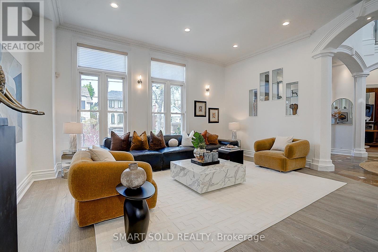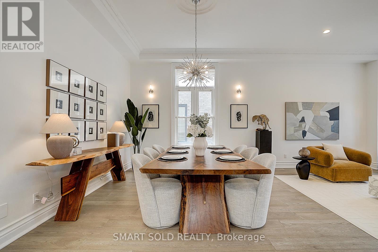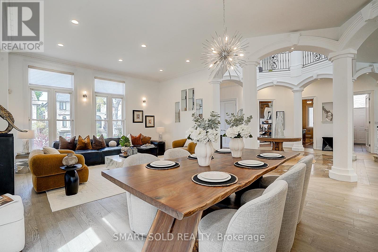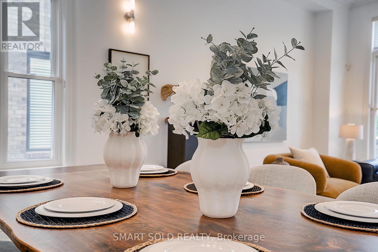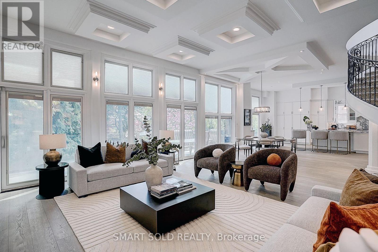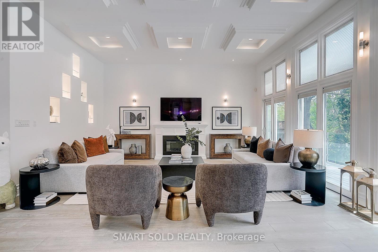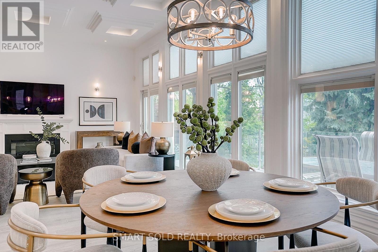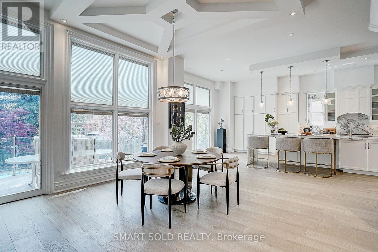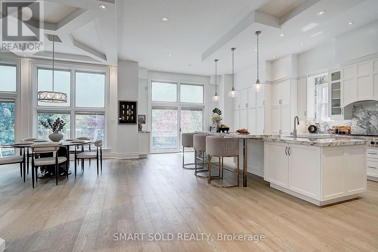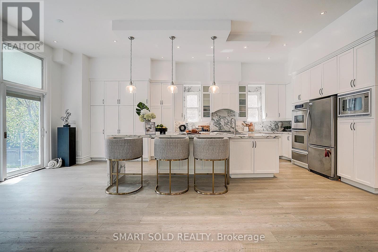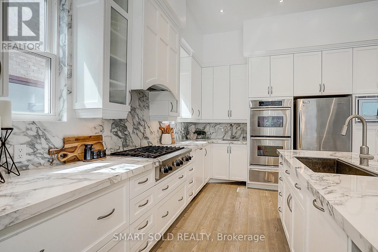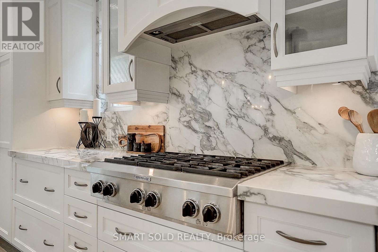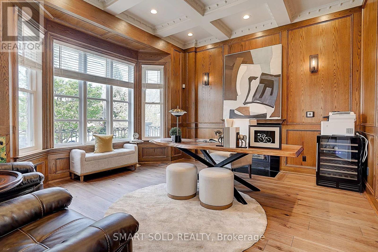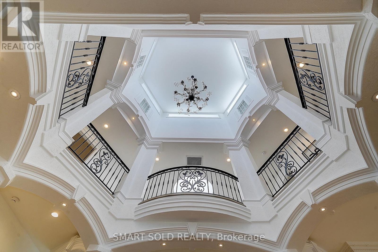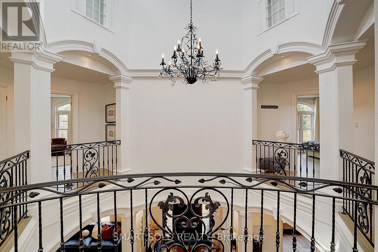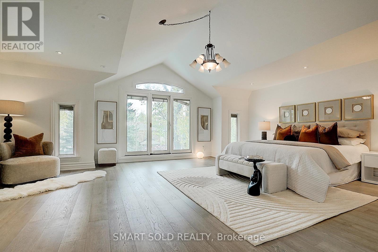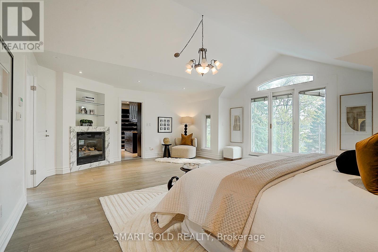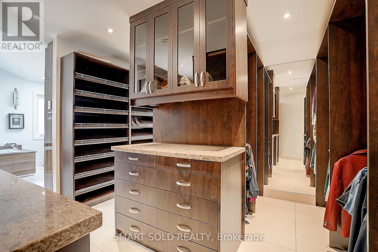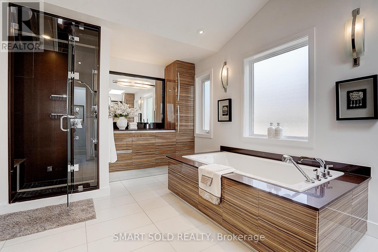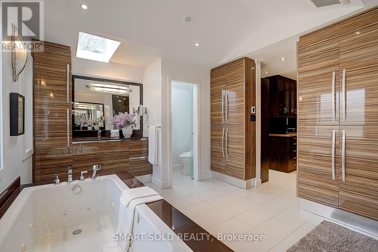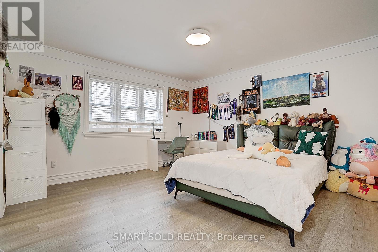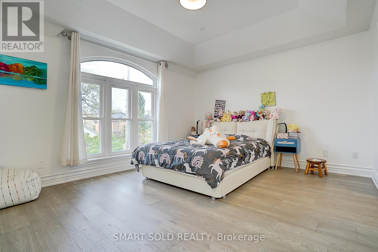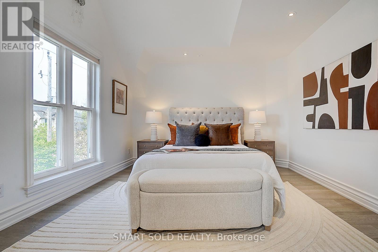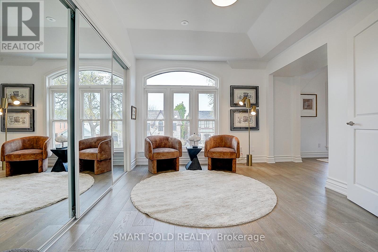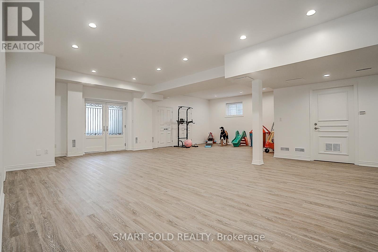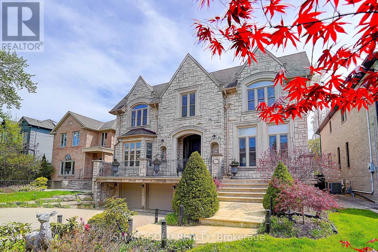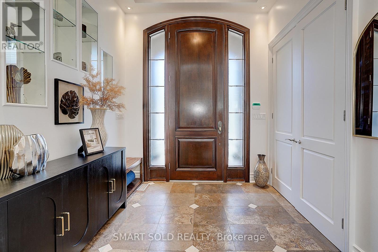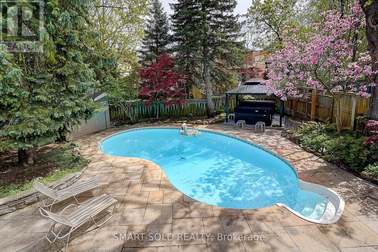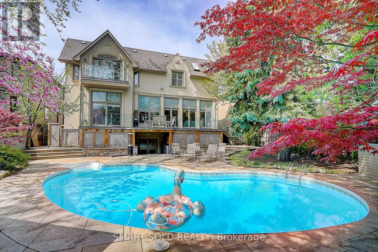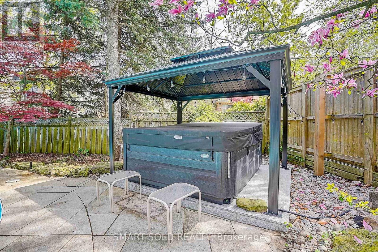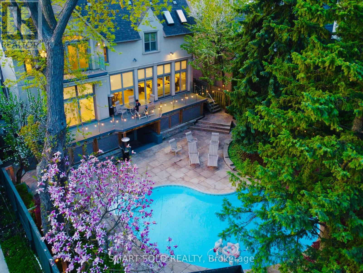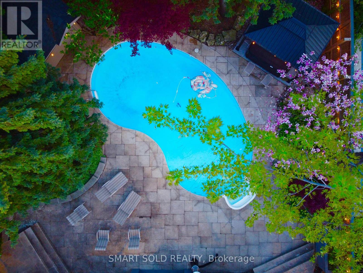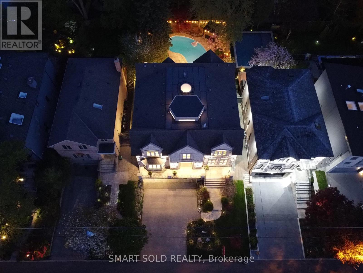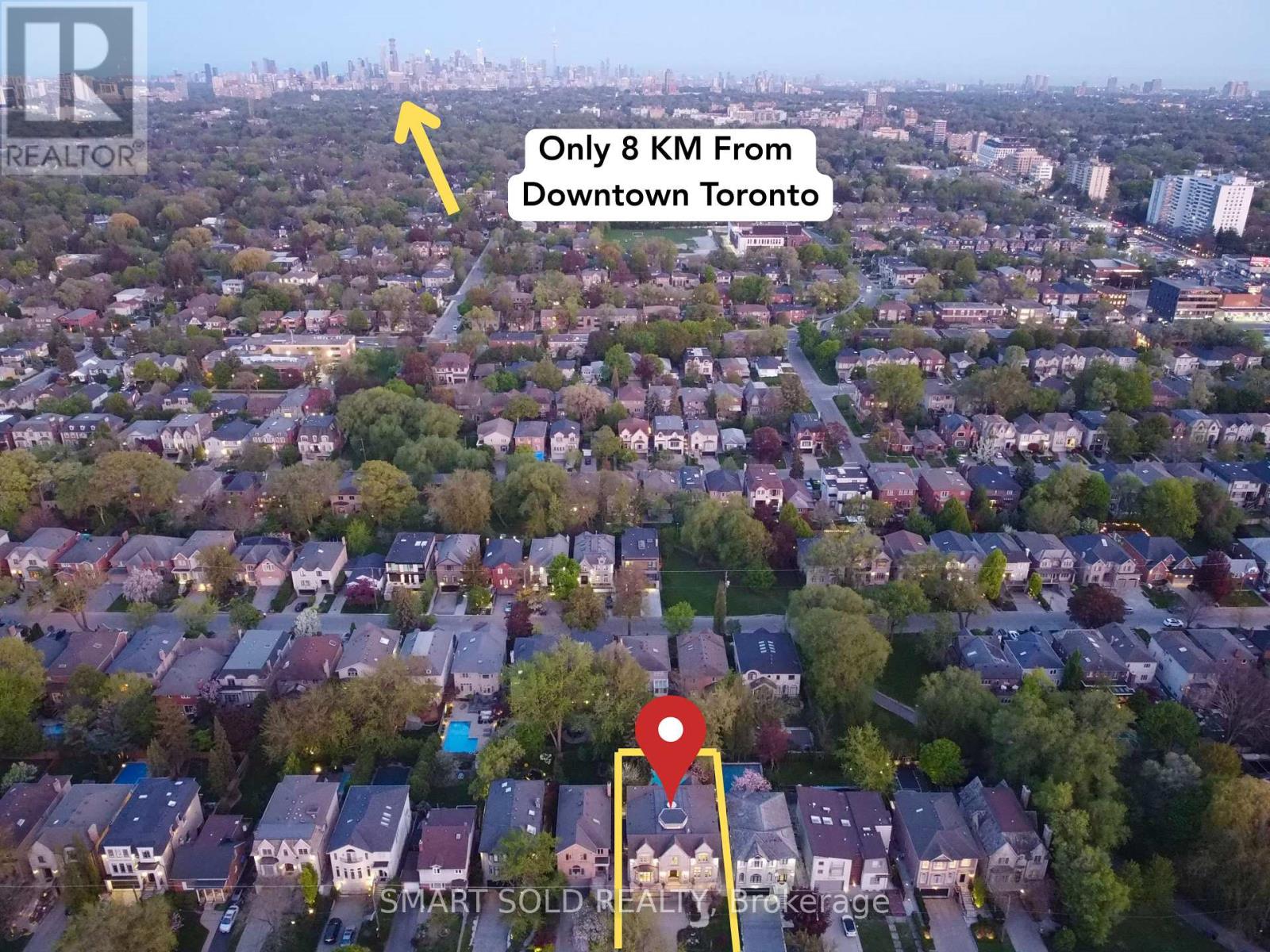$4,988,000.00
677 WOBURN AVENUE, Toronto (Bedford Park-Nortown), Ontario, M5M1M2, Canada Listing ID: C12143413| Bathrooms | Bedrooms | Property Type |
|---|---|---|
| 6 | 7 | Single Family |
A Rarely Offered 60 X 133 Estate Nestled In Bedford Park, One Of The Most Prestigious Neighbourhoods In Toronto. Fully Reimagined In 2023 With Thoughtful Craftsmanship, This Grand Family Home Showcases Soaring 11-Ft Ceilings, A Majestic 28-Ft Foyer, And Elegant Hickory Hardwood Throughout. The Custom Chefs Kitchen Features A Water Purification System And Garbage Disposal, Seamlessly Connecting To Sunlit Living Spaces Designed For Modern Living And Timeless Entertaining. The Primary Retreat Boasts A Private Spa Experience With A Steam Sauna. Major Upgrades Include Two Owned Furnaces, Two A/C Units, Dual Tankless Water Heaters, Steam Humidifier, And HRV System For Ultimate Comfort. The Resort-Style Backyard Offers A Newly Landscaped Stone Patio, A $100K Hot Tub, Covered Gazebo, In-ground Pool, And Lush Mature Gardens, A Tranquil Oasis For Everyday Living. Completing This Offering Is A 3-Car Garage With Tesla Charger. Prime Location Steps To Havergal, Minutes To UCC, BSS, Avenue Road Shops, And Hwy 401. A Rare Opportunity To Experience Refined Family Living Where Sophistication Meets Convenience. (id:31565)

Paul McDonald, Sales Representative
Paul McDonald is no stranger to the Toronto real estate market. With over 22 years experience and having dealt with every aspect of the business from simple house purchases to condo developments, you can feel confident in his ability to get the job done.| Level | Type | Length | Width | Dimensions |
|---|---|---|---|---|
| Second level | Primary Bedroom | 5.4 m | 14.1 m | 5.4 m x 14.1 m |
| Second level | Bedroom 2 | 3.6 m | 3.9 m | 3.6 m x 3.9 m |
| Second level | Bedroom 3 | 3.1 m | 7.9 m | 3.1 m x 7.9 m |
| Second level | Bedroom 4 | 3.8 m | 4.3 m | 3.8 m x 4.3 m |
| Second level | Bedroom 5 | 4.1 m | 4.1 m | 4.1 m x 4.1 m |
| Basement | Bedroom | 4 m | 2.5 m | 4 m x 2.5 m |
| Basement | Workshop | 5.4 m | 4 m | 5.4 m x 4 m |
| Basement | Recreational, Games room | 9.6 m | 8.2 m | 9.6 m x 8.2 m |
| Main level | Living room | 7.8 m | 5.5 m | 7.8 m x 5.5 m |
| Main level | Office | 4 m | 4.7 m | 4 m x 4.7 m |
| Main level | Kitchen | 5.5 m | 5.5 m | 5.5 m x 5.5 m |
| Main level | Great room | 5.5 m | 7.2 m | 5.5 m x 7.2 m |
| Amenity Near By | Hospital, Place of Worship, Schools, Public Transit |
|---|---|
| Features | Sauna |
| Maintenance Fee | |
| Maintenance Fee Payment Unit | |
| Management Company | |
| Ownership | Freehold |
| Parking |
|
| Transaction | For sale |
| Bathroom Total | 6 |
|---|---|
| Bedrooms Total | 7 |
| Bedrooms Above Ground | 5 |
| Bedrooms Below Ground | 2 |
| Appliances | Water purifier, Compactor, Dishwasher, Dryer, Microwave, Oven, Range, Washer, Refrigerator |
| Basement Development | Finished |
| Basement Features | Separate entrance, Walk out |
| Basement Type | N/A (Finished) |
| Construction Style Attachment | Detached |
| Cooling Type | Central air conditioning |
| Exterior Finish | Stone, Stucco |
| Fireplace Present | True |
| Fireplace Total | 2 |
| Foundation Type | Concrete |
| Half Bath Total | 1 |
| Heating Fuel | Natural gas |
| Heating Type | Forced air |
| Size Interior | 3500 - 5000 sqft |
| Stories Total | 2 |
| Type | House |
| Utility Water | Municipal water |


