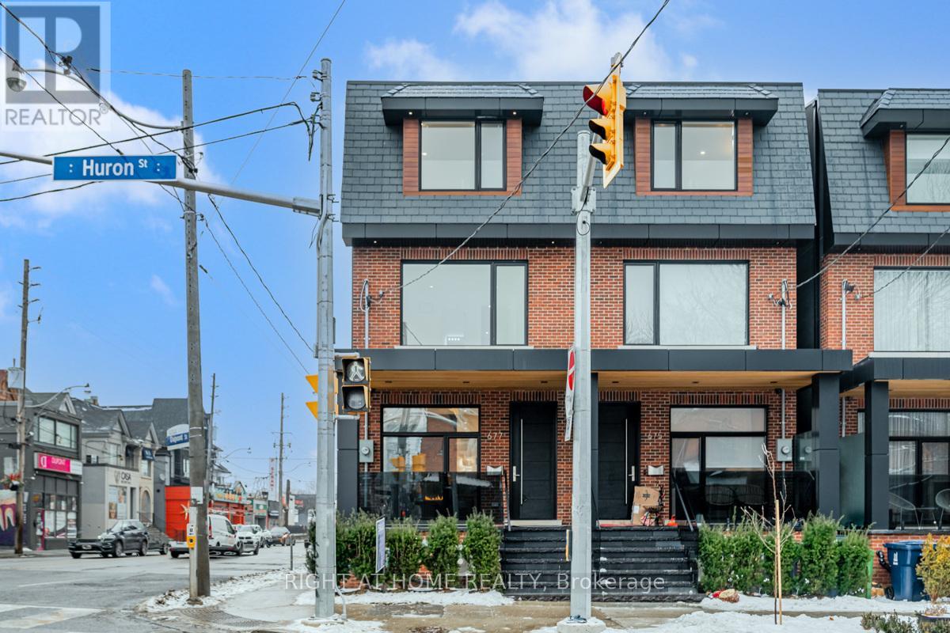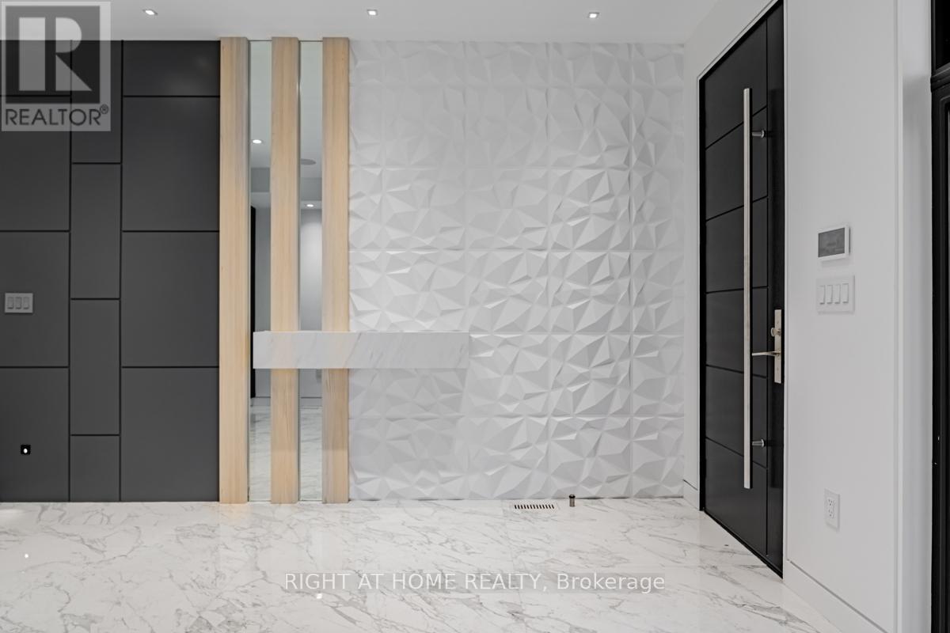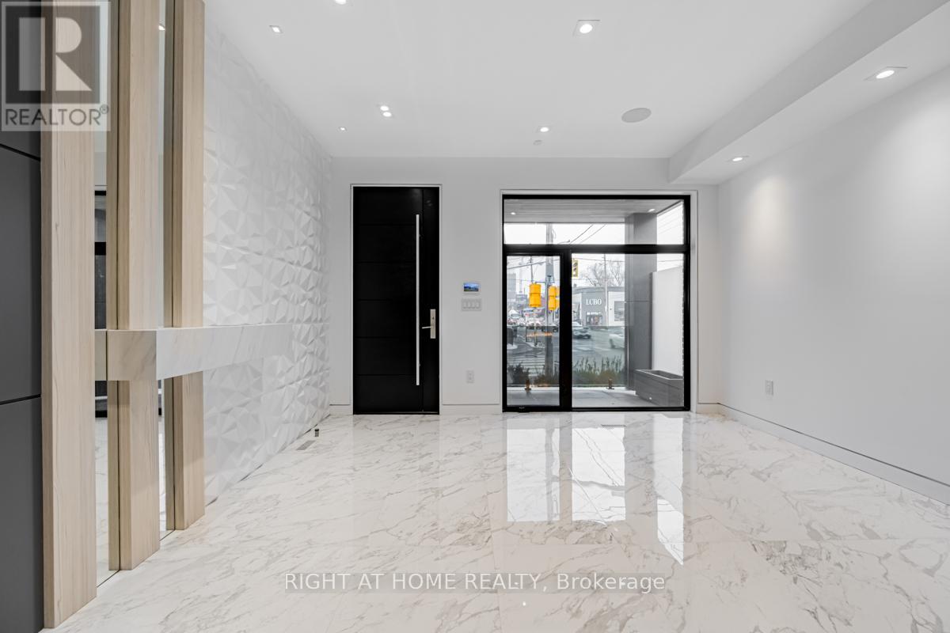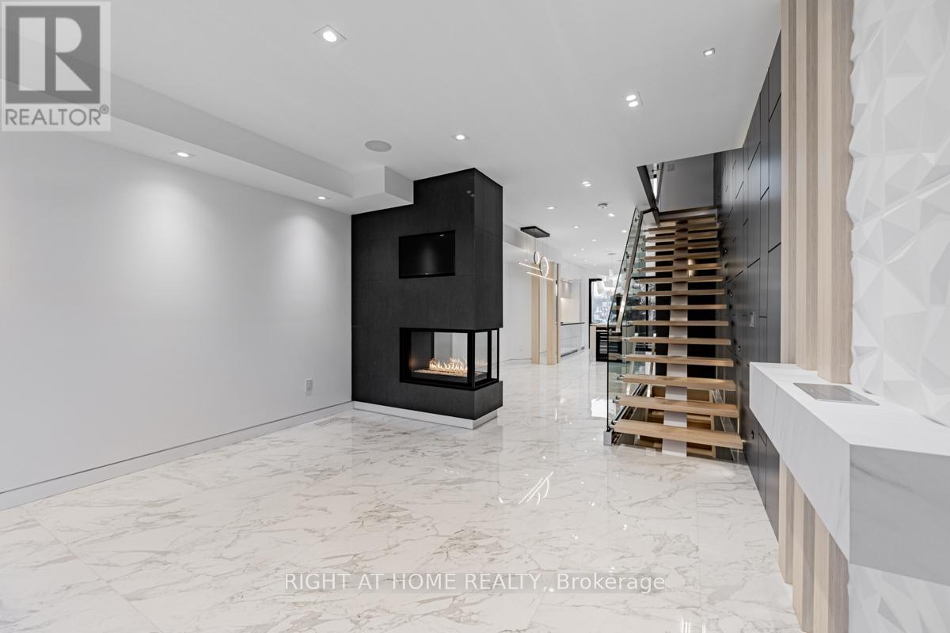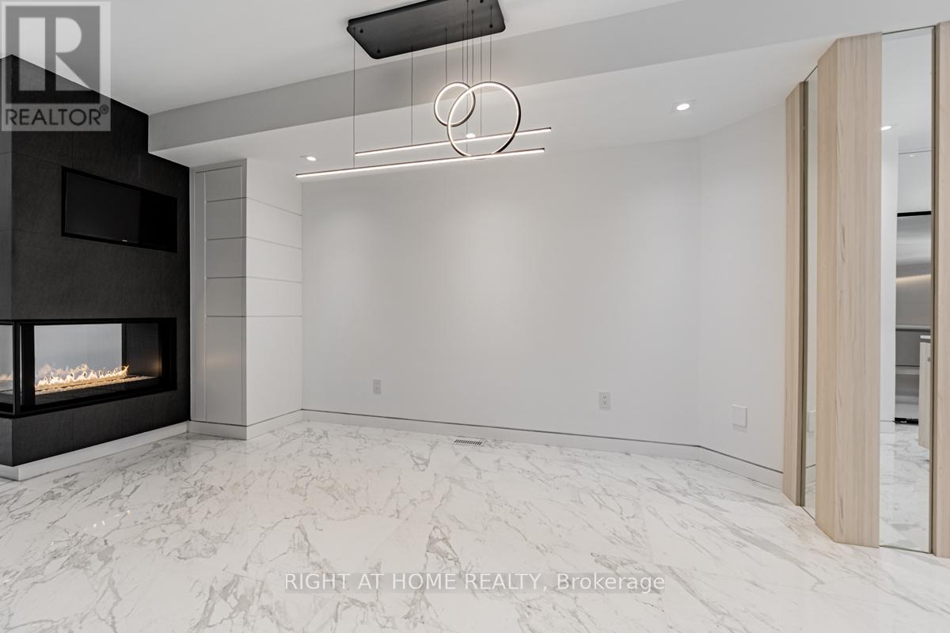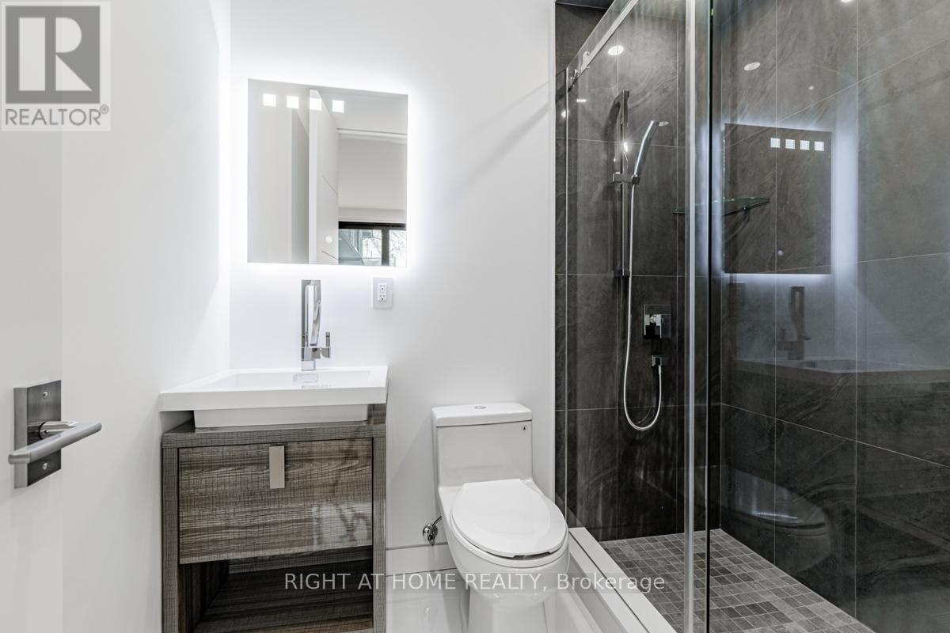$2,788,888.00
677 HURON STREET, Toronto (Annex), Ontario, M5R2R8, Canada Listing ID: C11970814| Bathrooms | Bedrooms | Property Type |
|---|---|---|
| 5 | 4 | Single Family |
Presenting a luxurious executive residence in the heart of the Annex. This stunning home spans over 2,780 sq. ft. of meticulously designed living space, showcasing the highest quality craftsmanship and finishes. Featuring 9-foot ceilings across all levels, radiant heated floors on the main and lower levels, and a state-of-the-art temperature-controlled wine room, this property redefines comfort and elegance. Additional highlights include a backup electrical generator, a European-style kitchen with premium appliances, and a fully private third-level primary suite offering a spa-like ambiance, a private deck, and an exclusive parking spot. Enjoy the convenience of being just steps from Spadina Subway Station, a 20-minute walk to Yorkville, or simply relax in the primary ensuite soaker tub while taking in breathtaking views of Casa Loma. This home offers unparalleled sophistication and will exceed your expectations. (id:31565)

Paul McDonald, Sales Representative
Paul McDonald is no stranger to the Toronto real estate market. With over 22 years experience and having dealt with every aspect of the business from simple house purchases to condo developments, you can feel confident in his ability to get the job done.| Level | Type | Length | Width | Dimensions |
|---|---|---|---|---|
| Second level | Bedroom 2 | 3.71 m | 4.17 m | 3.71 m x 4.17 m |
| Second level | Bedroom 3 | 3.53 m | 4.17 m | 3.53 m x 4.17 m |
| Second level | Laundry room | 2.59 m | 2.13 m | 2.59 m x 2.13 m |
| Third level | Primary Bedroom | 4.67 m | 4.17 m | 4.67 m x 4.17 m |
| Third level | Other | 5.08 m | 3.81 m | 5.08 m x 3.81 m |
| Lower level | Bedroom 4 | 2.95 m | 3.81 m | 2.95 m x 3.81 m |
| Lower level | Recreational, Games room | 2.95 m | 3.81 m | 2.95 m x 3.81 m |
| Main level | Living room | 3.96 m | 4.17 m | 3.96 m x 4.17 m |
| Main level | Dining room | 4.62 m | 3.1 m | 4.62 m x 3.1 m |
| Main level | Kitchen | 3.84 m | 4.17 m | 3.84 m x 4.17 m |
| Amenity Near By | Public Transit, Schools, Park |
|---|---|
| Features | |
| Maintenance Fee | |
| Maintenance Fee Payment Unit | |
| Management Company | |
| Ownership | Freehold |
| Parking |
|
| Transaction | For sale |
| Bathroom Total | 5 |
|---|---|
| Bedrooms Total | 4 |
| Bedrooms Above Ground | 3 |
| Bedrooms Below Ground | 1 |
| Age | 0 to 5 years |
| Amenities | Fireplace(s) |
| Appliances | Central Vacuum, Range, Oven - Built-In, Water Heater, Dishwasher, Dryer, Microwave, Oven, Washer, Wine Fridge, Refrigerator |
| Basement Development | Finished |
| Basement Type | Full (Finished) |
| Construction Style Attachment | Semi-detached |
| Cooling Type | Central air conditioning |
| Exterior Finish | Brick, Stucco |
| Fireplace Present | True |
| Fireplace Total | 2 |
| Fire Protection | Alarm system, Security system |
| Flooring Type | Ceramic, Hardwood |
| Foundation Type | Concrete, Block |
| Half Bath Total | 1 |
| Heating Fuel | Natural gas |
| Heating Type | Forced air |
| Size Interior | 1500 - 2000 sqft |
| Stories Total | 3 |
| Type | House |
| Utility Power | Generator |
| Utility Water | Municipal water |


