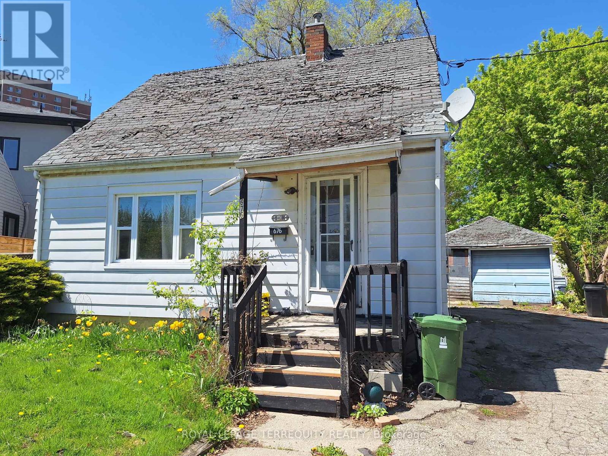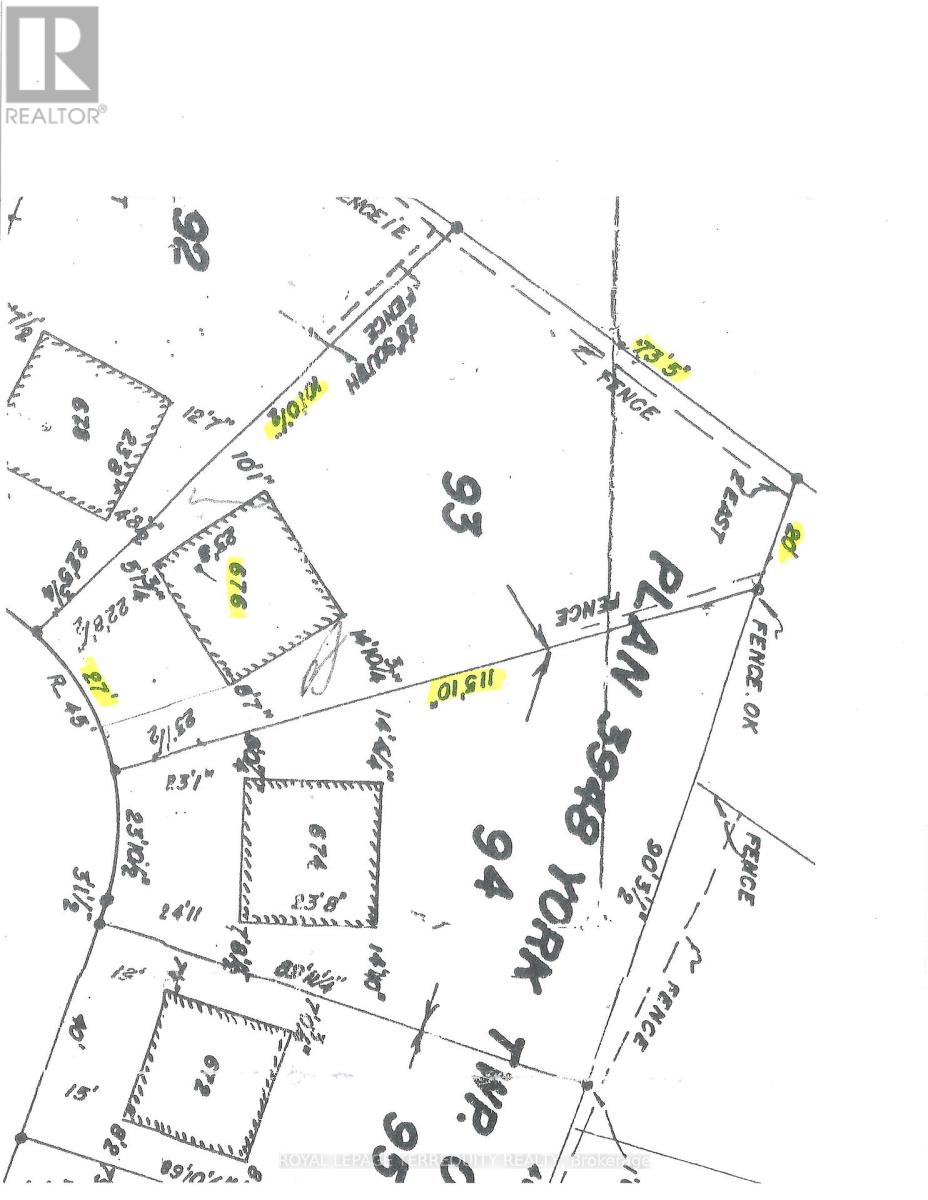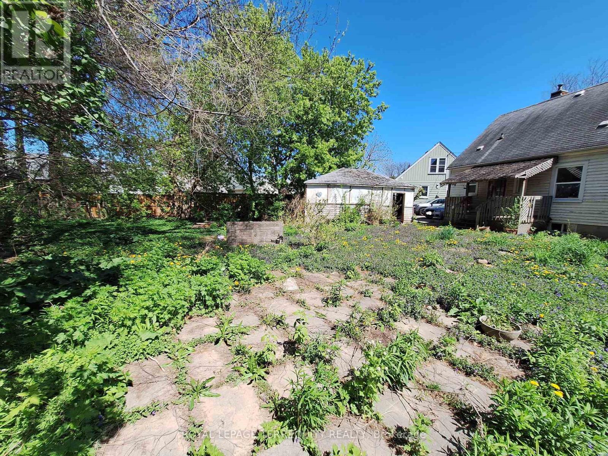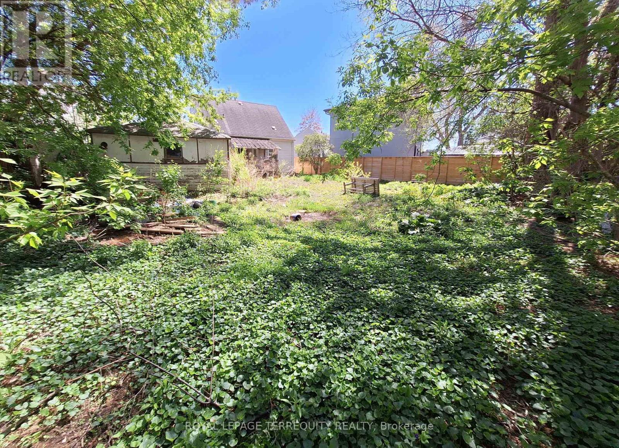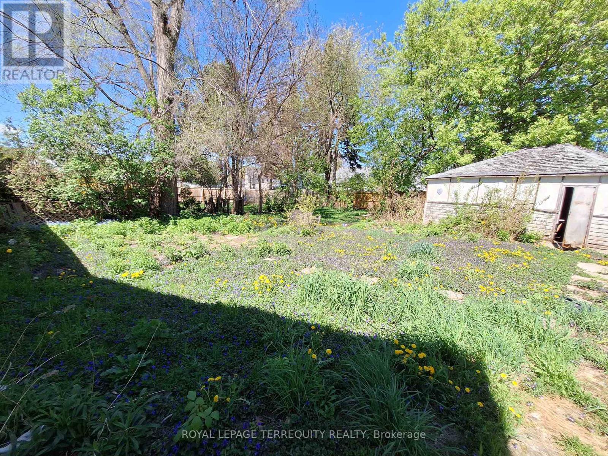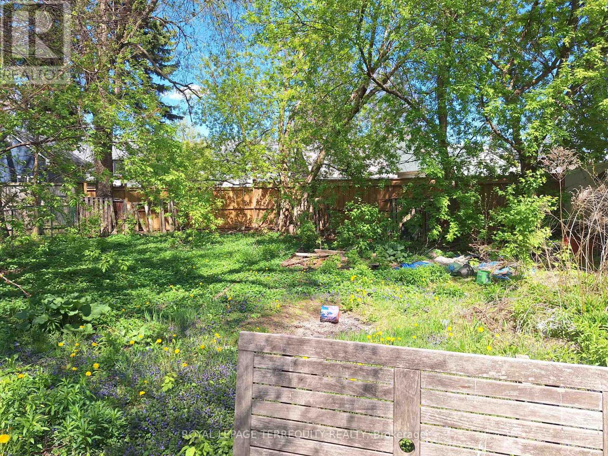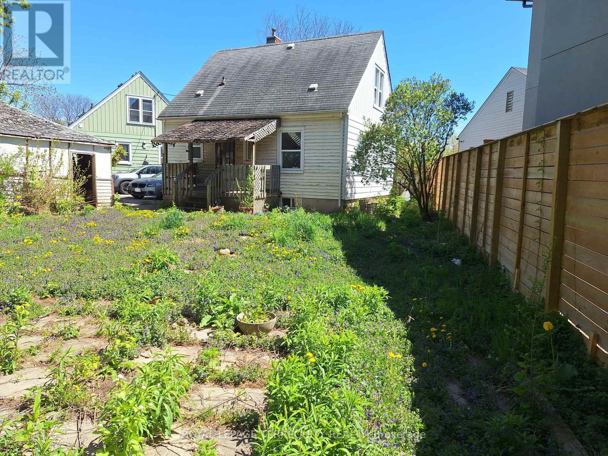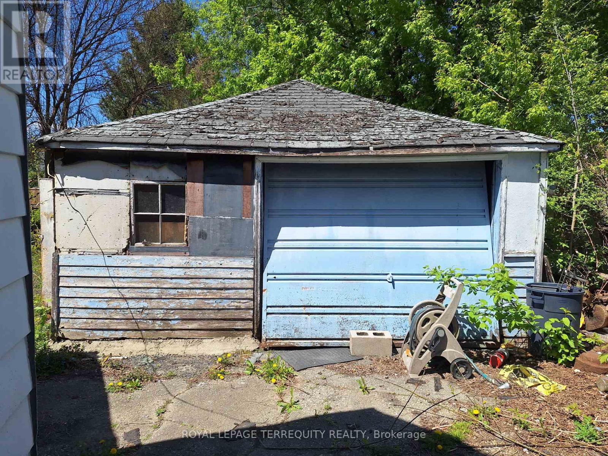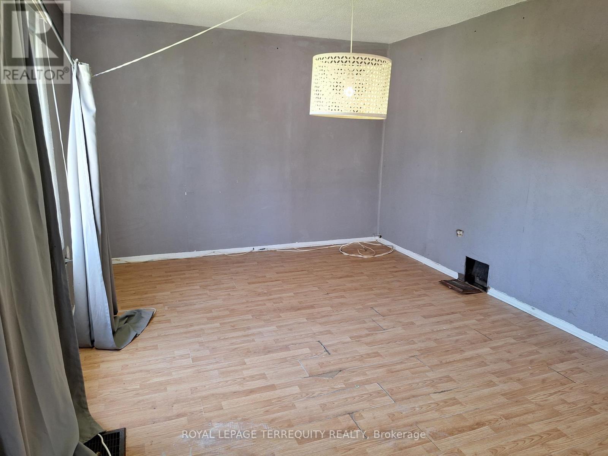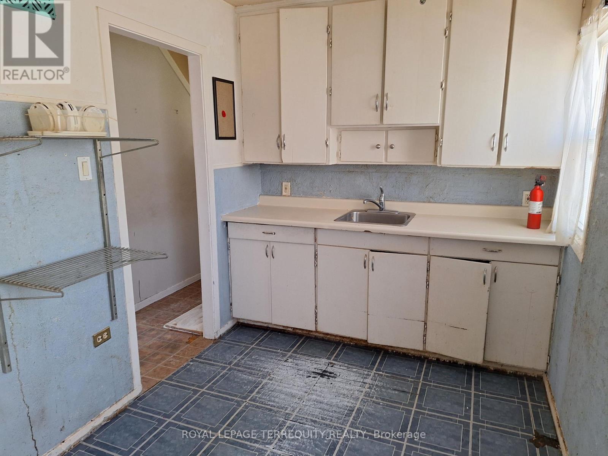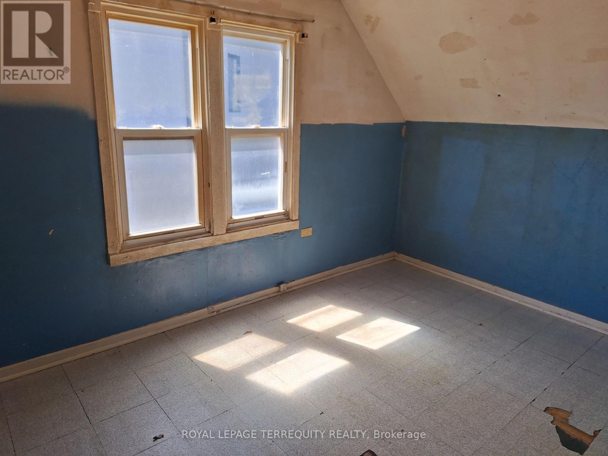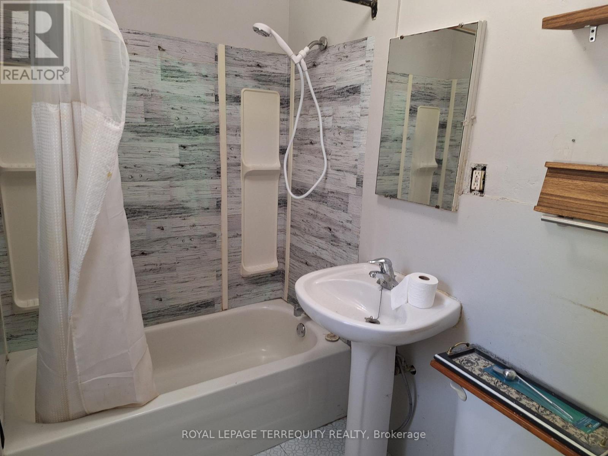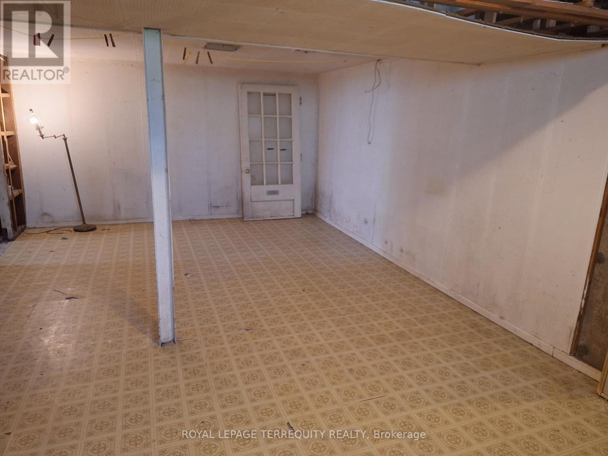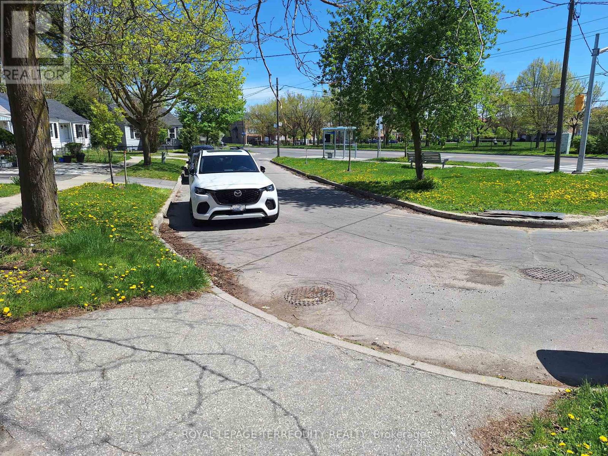$849,900.00
676 TRETHEWEY DRIVE, Toronto (Brookhaven-Amesbury), Ontario, M6M4C4, Canada Listing ID: W12149633| Bathrooms | Bedrooms | Property Type |
|---|---|---|
| 1 | 3 | Single Family |
OFFERS ANYTIME! - Ideal Starter Home, Investment, Custom Home Possibility! Detached 3 Bedroom Home with a Detached 1.5 Garage Set Upon a STUNNING PIE SHAPED LOT That is Over 75ft Wide at the Rear! This Toronto Property has Development Potential! Ideal Location on a Quiet Crescent Just Off of Trethewey with TTC Just Steps Away, Eglinton Crosstown LRT, Shopping, Schools and Parks are All Nearby! (id:31565)

Paul McDonald, Sales Representative
Paul McDonald is no stranger to the Toronto real estate market. With over 22 years experience and having dealt with every aspect of the business from simple house purchases to condo developments, you can feel confident in his ability to get the job done.Room Details
| Level | Type | Length | Width | Dimensions |
|---|---|---|---|---|
| Basement | Recreational, Games room | 6.73 m | 3.87 m | 6.73 m x 3.87 m |
| Basement | Utility room | 3.32 m | 3.01 m | 3.32 m x 3.01 m |
| Basement | Laundry room | 3.04 m | 2.44 m | 3.04 m x 2.44 m |
| Main level | Living room | 5.06 m | 3.46 m | 5.06 m x 3.46 m |
| Main level | Dining room | 5.06 m | 3.46 m | 5.06 m x 3.46 m |
| Main level | Kitchen | 3.91 m | 2.28 m | 3.91 m x 2.28 m |
| Main level | Primary Bedroom | 3.47 m | 3.16 m | 3.47 m x 3.16 m |
| Upper Level | Bedroom | 4.12 m | 3.28 m | 4.12 m x 3.28 m |
| Upper Level | Bedroom | 4.12 m | 3.28 m | 4.12 m x 3.28 m |
Additional Information
| Amenity Near By | Park, Public Transit |
|---|---|
| Features | Flat site, Carpet Free |
| Maintenance Fee | |
| Maintenance Fee Payment Unit | |
| Management Company | |
| Ownership | Freehold |
| Parking |
|
| Transaction | For sale |
Building
| Bathroom Total | 1 |
|---|---|
| Bedrooms Total | 3 |
| Bedrooms Above Ground | 3 |
| Basement Development | Partially finished |
| Basement Type | Full (Partially finished) |
| Construction Style Attachment | Detached |
| Exterior Finish | Aluminum siding, Wood |
| Fireplace Present | |
| Flooring Type | Hardwood |
| Foundation Type | Concrete, Block |
| Heating Fuel | Natural gas |
| Heating Type | Forced air |
| Size Interior | 700 - 1100 sqft |
| Stories Total | 1.5 |
| Type | House |
| Utility Water | Municipal water |


