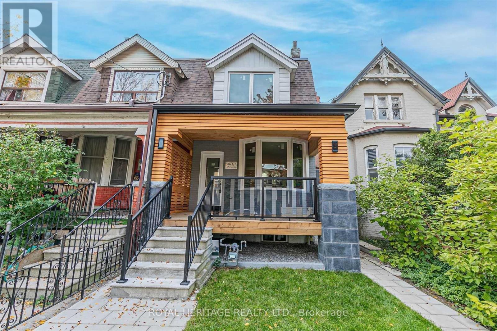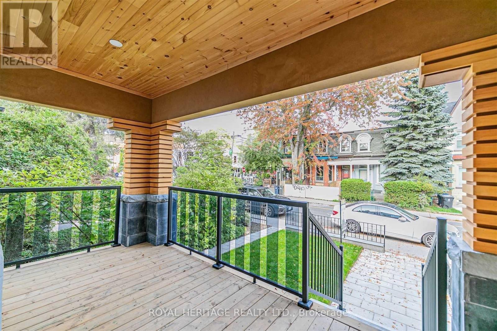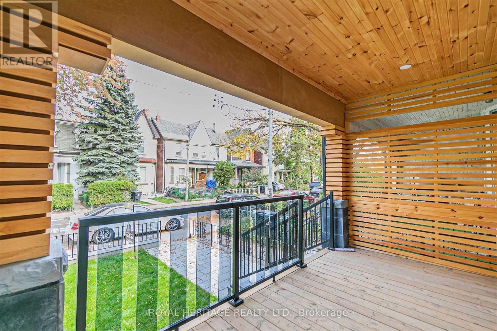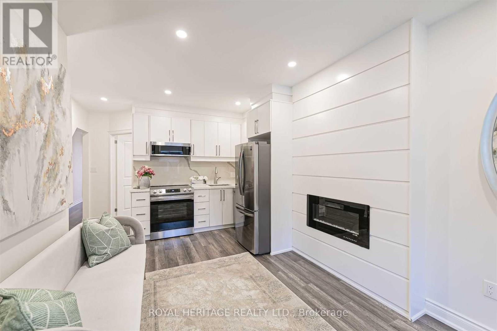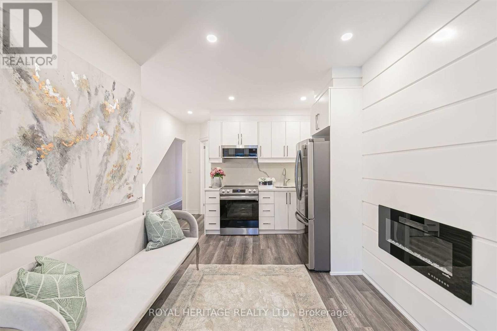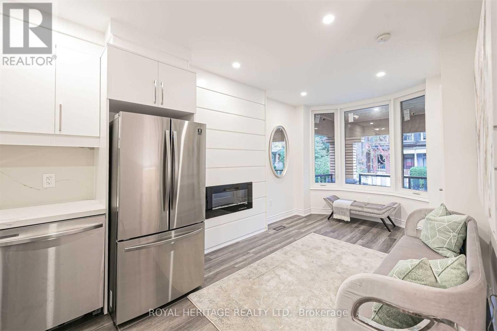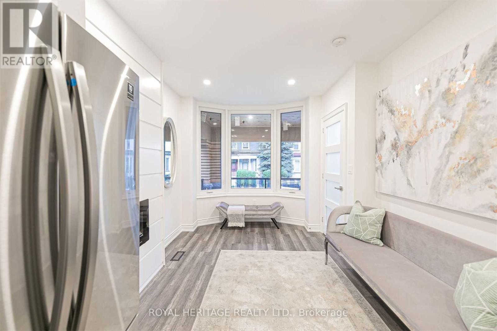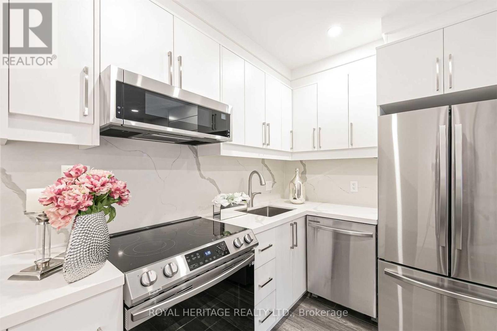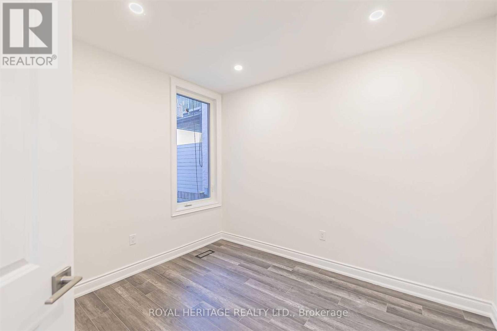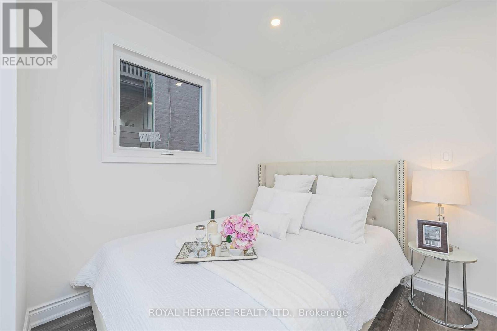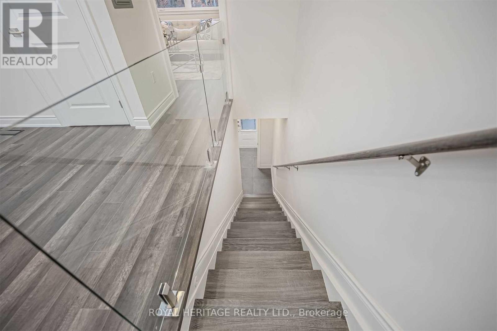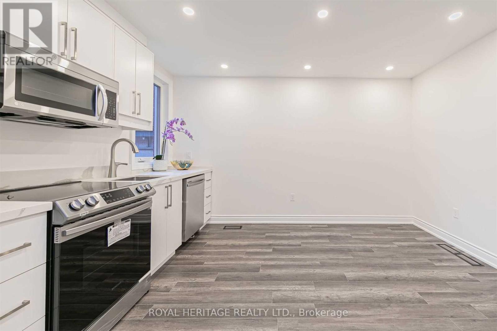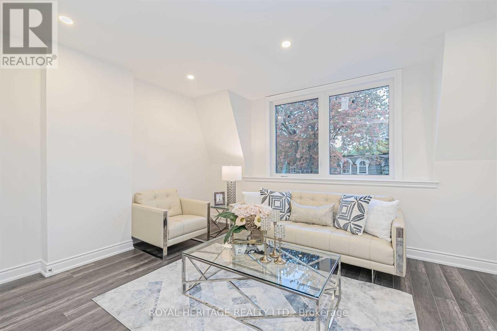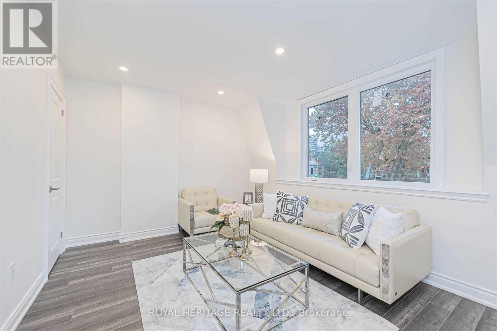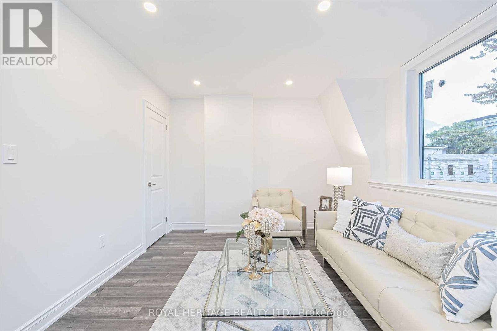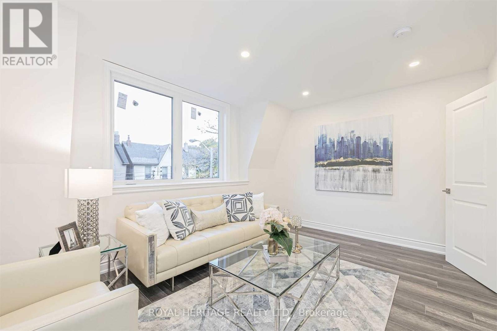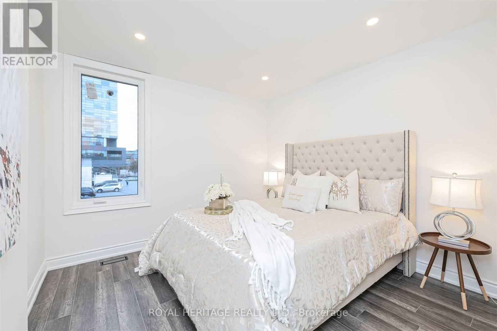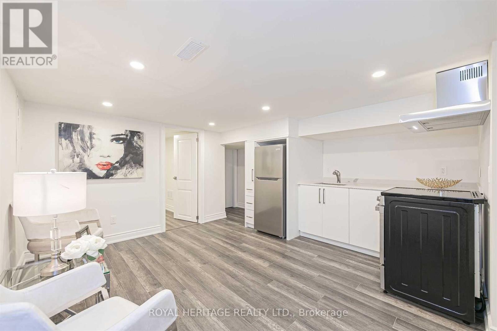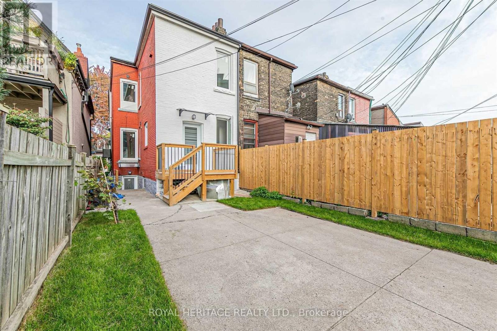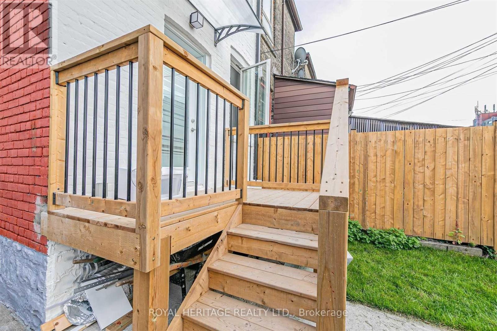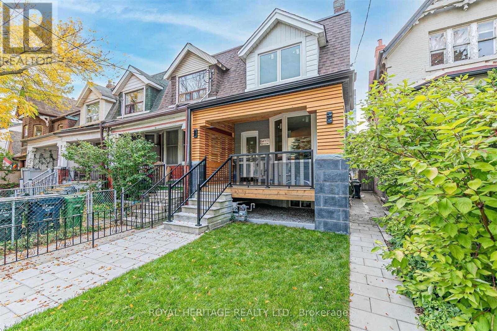$2,250,000.00
66A BELLEVUE AVENUE, Toronto (Kensington-Chinatown), Ontario, M5T2N4, Canada Listing ID: C12007016| Bathrooms | Bedrooms | Property Type |
|---|---|---|
| 3 | 6 | Single Family |
Own a Piece of Toronto's Most Vibrant Neighbourhood, Kensington Market! This architectural townhouse in the heart of Kensington Market offers versatility, charm, & modern convenience. This home has three self-contained units, each featuring two bedrooms, a kitchen, a bathroom, & in-unit laundry, making it ideal for multi-generational living or private yet connected spaces for extended family. Fully renovated in 2021, this freehold property is steps from Chinatown, Little Italy, U of T, & Toronto Western Hospital. Enjoy a walkable lifestyle surrounded by shops, restaurants, markets, & transit. With top schools, major employers, & a thriving arts & food scene nearby, this is a chance to own a beautifully restored home in a historic neighbourhood. A home inspection was completed in September 2024 (find attached). The photos used for this listing were taken in 2021, prior to tenants moving in. (id:31565)

Paul McDonald, Sales Representative
Paul McDonald is no stranger to the Toronto real estate market. With over 22 years experience and having dealt with every aspect of the business from simple house purchases to condo developments, you can feel confident in his ability to get the job done.| Level | Type | Length | Width | Dimensions |
|---|---|---|---|---|
| Second level | Bedroom | 4.45 m | 3.23 m | 4.45 m x 3.23 m |
| Second level | Bedroom 2 | 3.02 m | 3.18 m | 3.02 m x 3.18 m |
| Second level | Kitchen | 3.61 m | 3.43 m | 3.61 m x 3.43 m |
| Second level | Dining room | 3.61 m | 3.43 m | 3.61 m x 3.43 m |
| Basement | Kitchen | 3.2 m | 3.43 m | 3.2 m x 3.43 m |
| Basement | Living room | 3.2 m | 3.43 m | 3.2 m x 3.43 m |
| Basement | Bedroom | 3.78 m | 2.39 m | 3.78 m x 2.39 m |
| Basement | Bedroom 2 | 2.79 m | 3.35 m | 2.79 m x 3.35 m |
| Main level | Bedroom | 3.89 m | 3.02 m | 3.89 m x 3.02 m |
| Main level | Bedroom 2 | 3.07 m | 2.49 m | 3.07 m x 2.49 m |
| Main level | Kitchen | 4.93 m | 2.49 m | 4.93 m x 2.49 m |
| Main level | Living room | 4.93 m | 2.49 m | 4.93 m x 2.49 m |
| Amenity Near By | Public Transit, Park, Schools |
|---|---|
| Features | Lighting |
| Maintenance Fee | |
| Maintenance Fee Payment Unit | |
| Management Company | |
| Ownership | Freehold |
| Parking |
|
| Transaction | For sale |
| Bathroom Total | 3 |
|---|---|
| Bedrooms Total | 6 |
| Bedrooms Above Ground | 4 |
| Bedrooms Below Ground | 2 |
| Amenities | Fireplace(s) |
| Appliances | Water Heater, Water meter, Dishwasher, Dryer, Microwave, Stove, Washer, Refrigerator |
| Basement Features | Apartment in basement, Separate entrance |
| Basement Type | N/A |
| Construction Style Attachment | Attached |
| Cooling Type | Central air conditioning |
| Exterior Finish | Brick |
| Fireplace Present | True |
| Fireplace Total | 1 |
| Fire Protection | Smoke Detectors |
| Flooring Type | Laminate |
| Foundation Type | Stone |
| Heating Fuel | Natural gas |
| Heating Type | Forced air |
| Stories Total | 2 |
| Type | Row / Townhouse |
| Utility Water | Municipal water |


