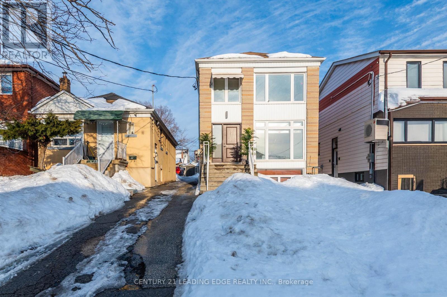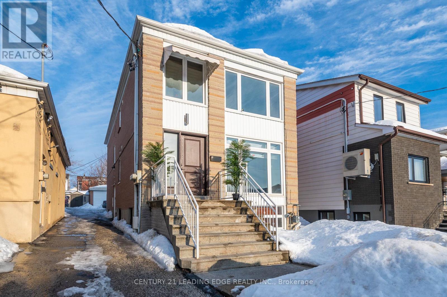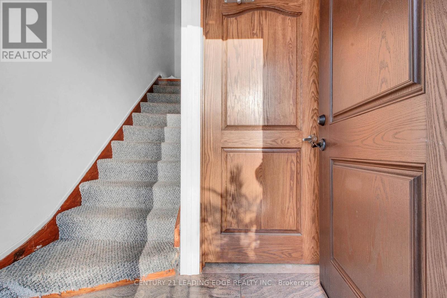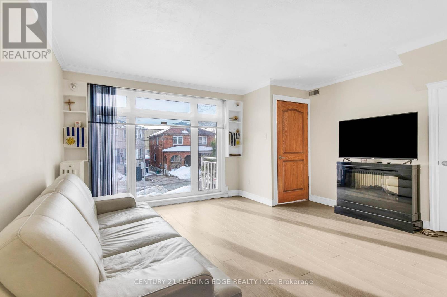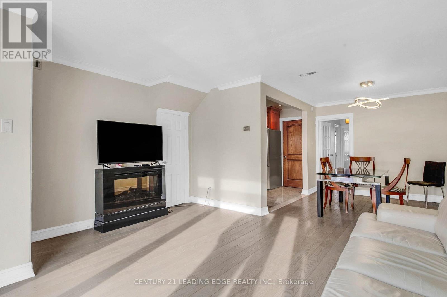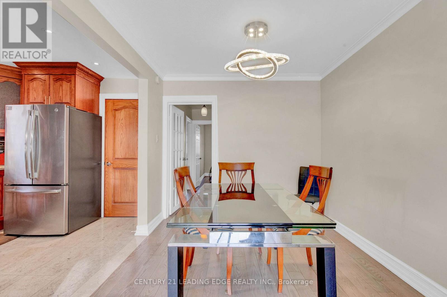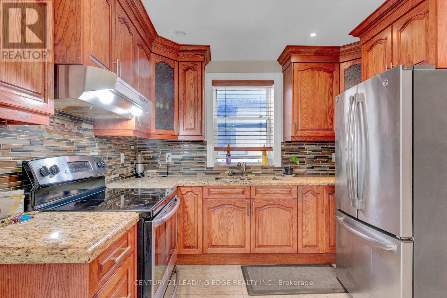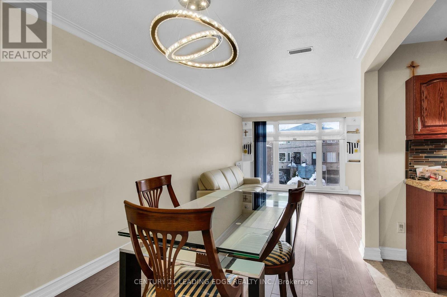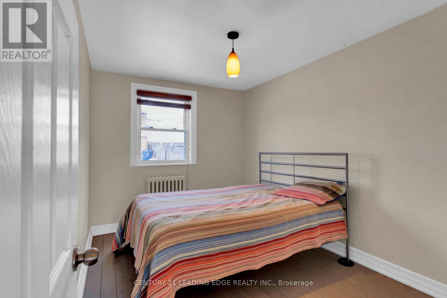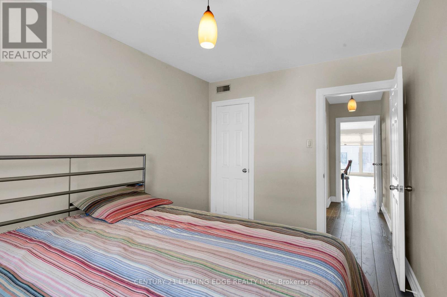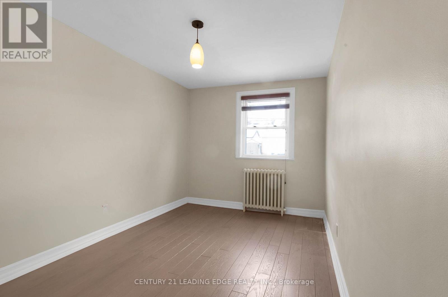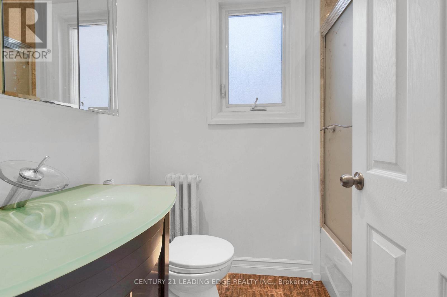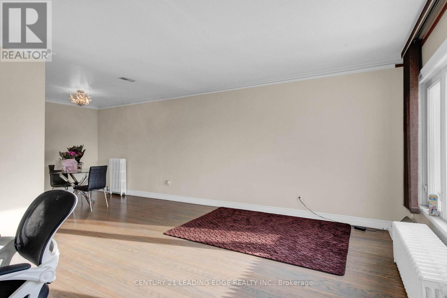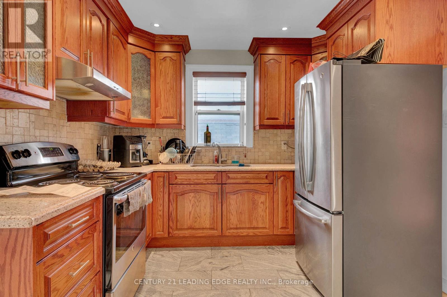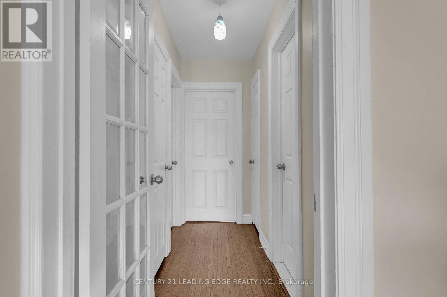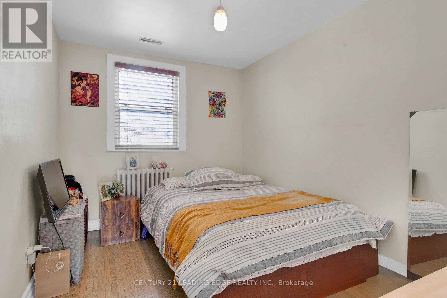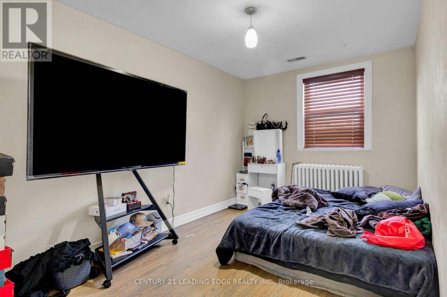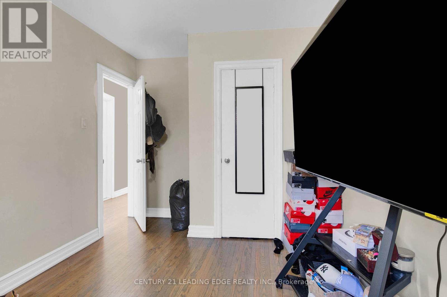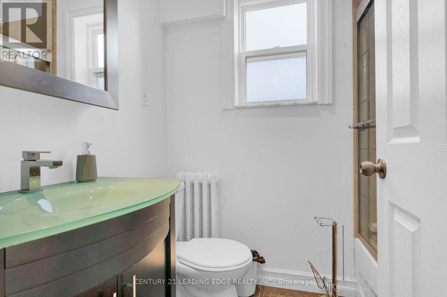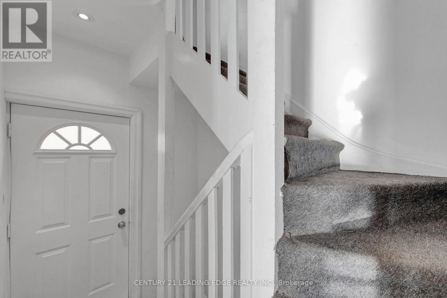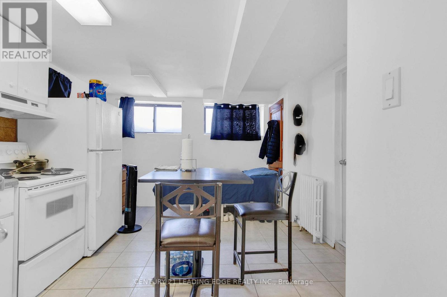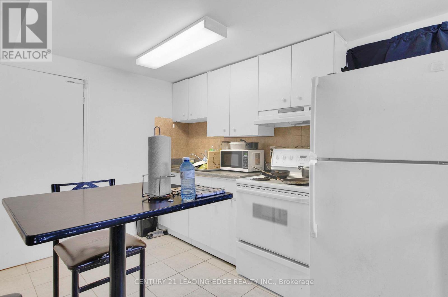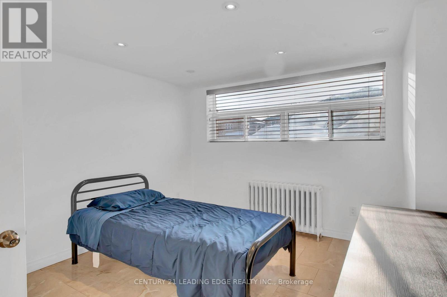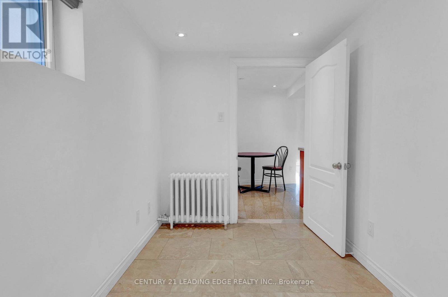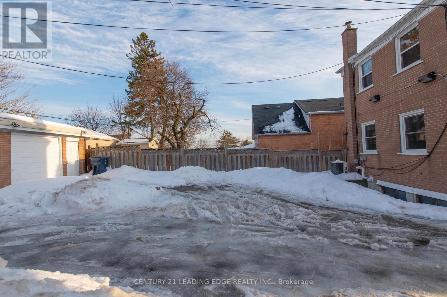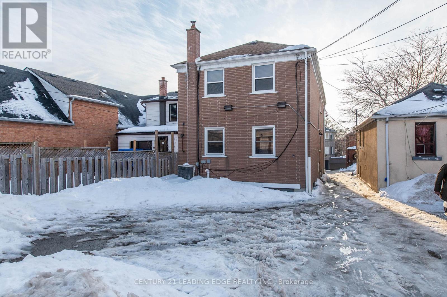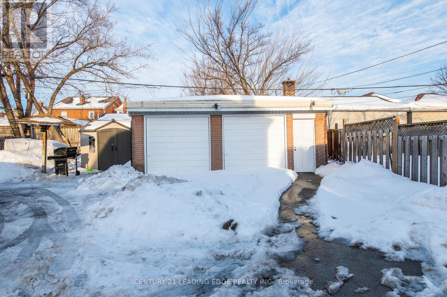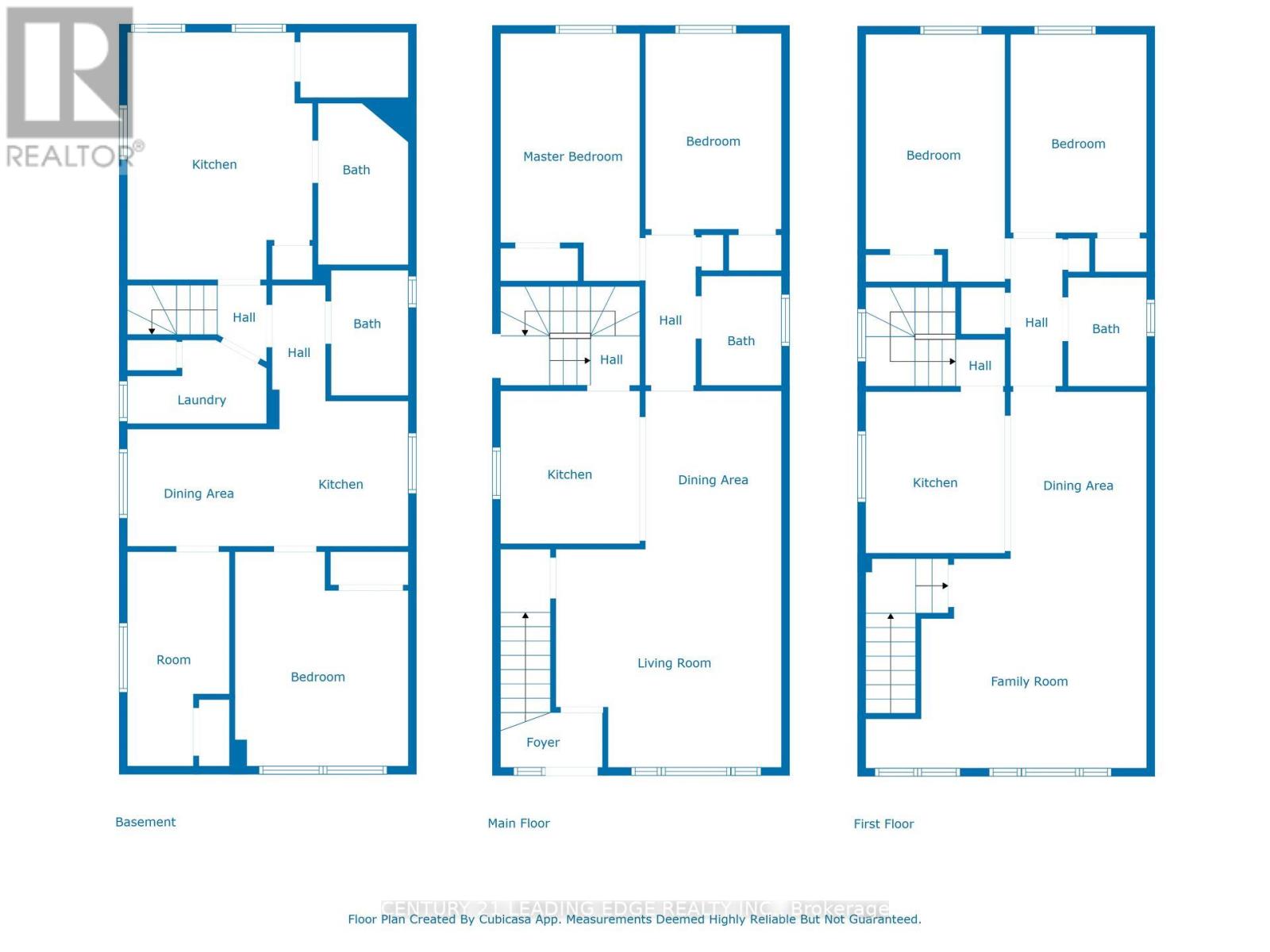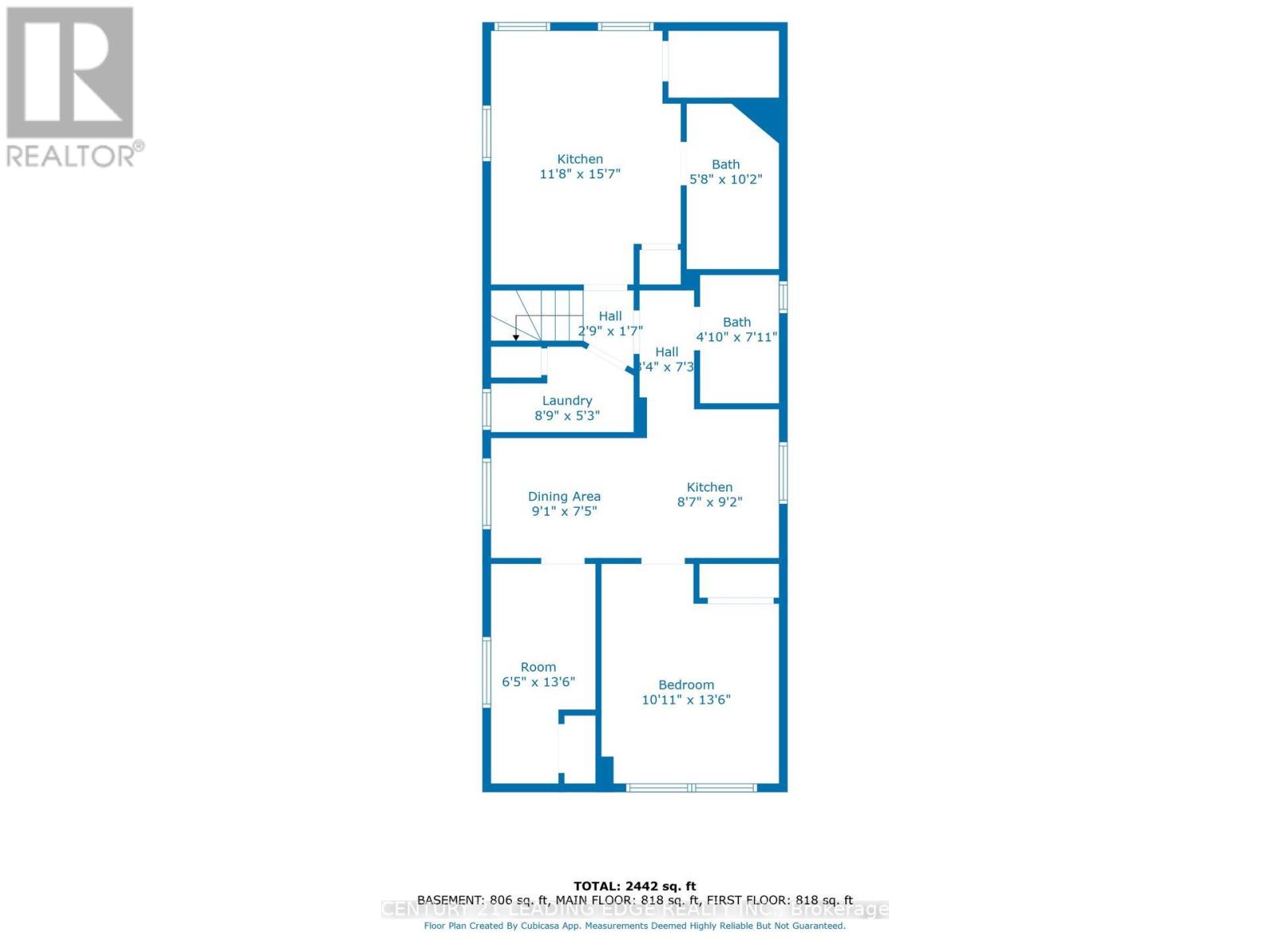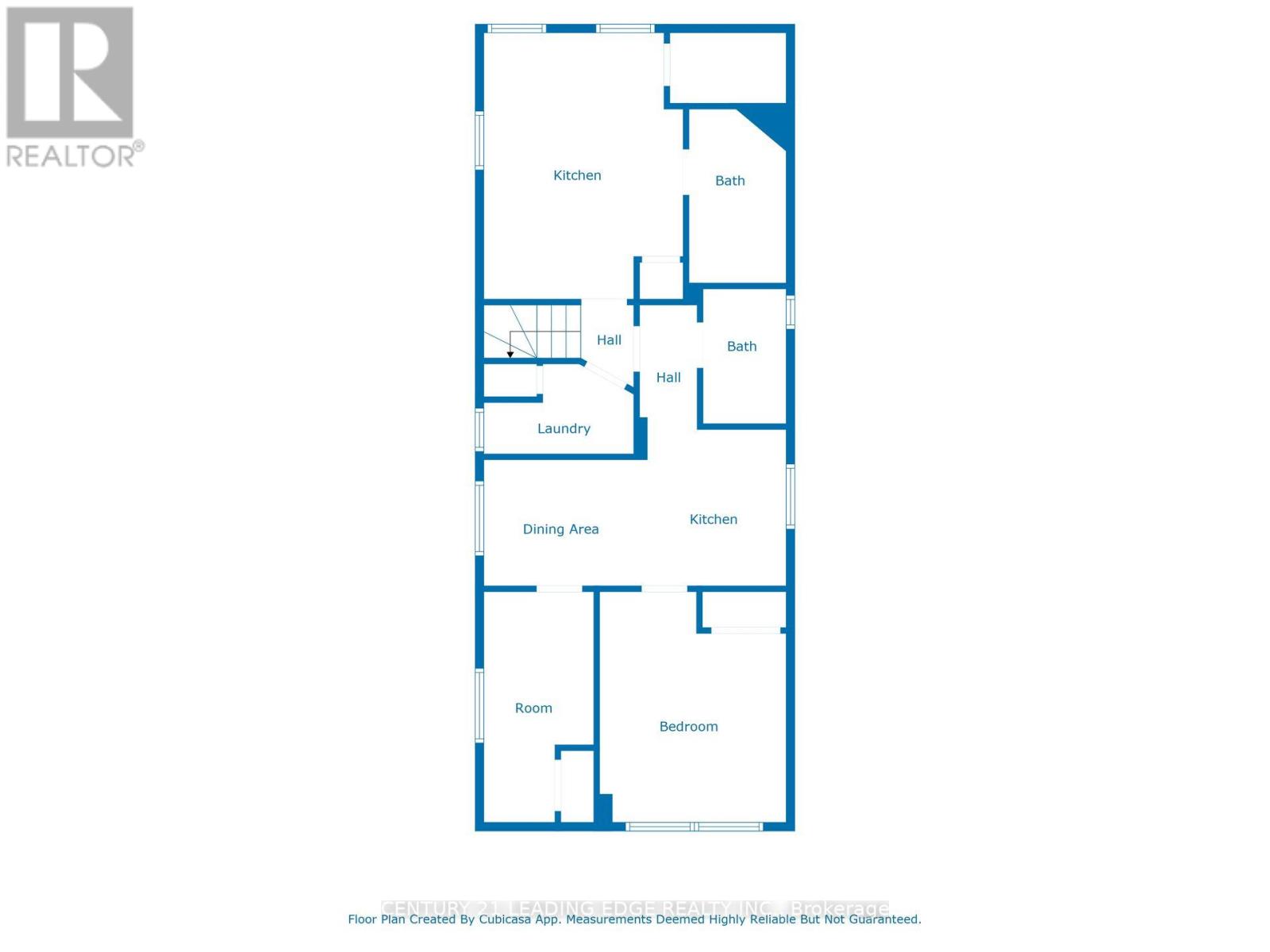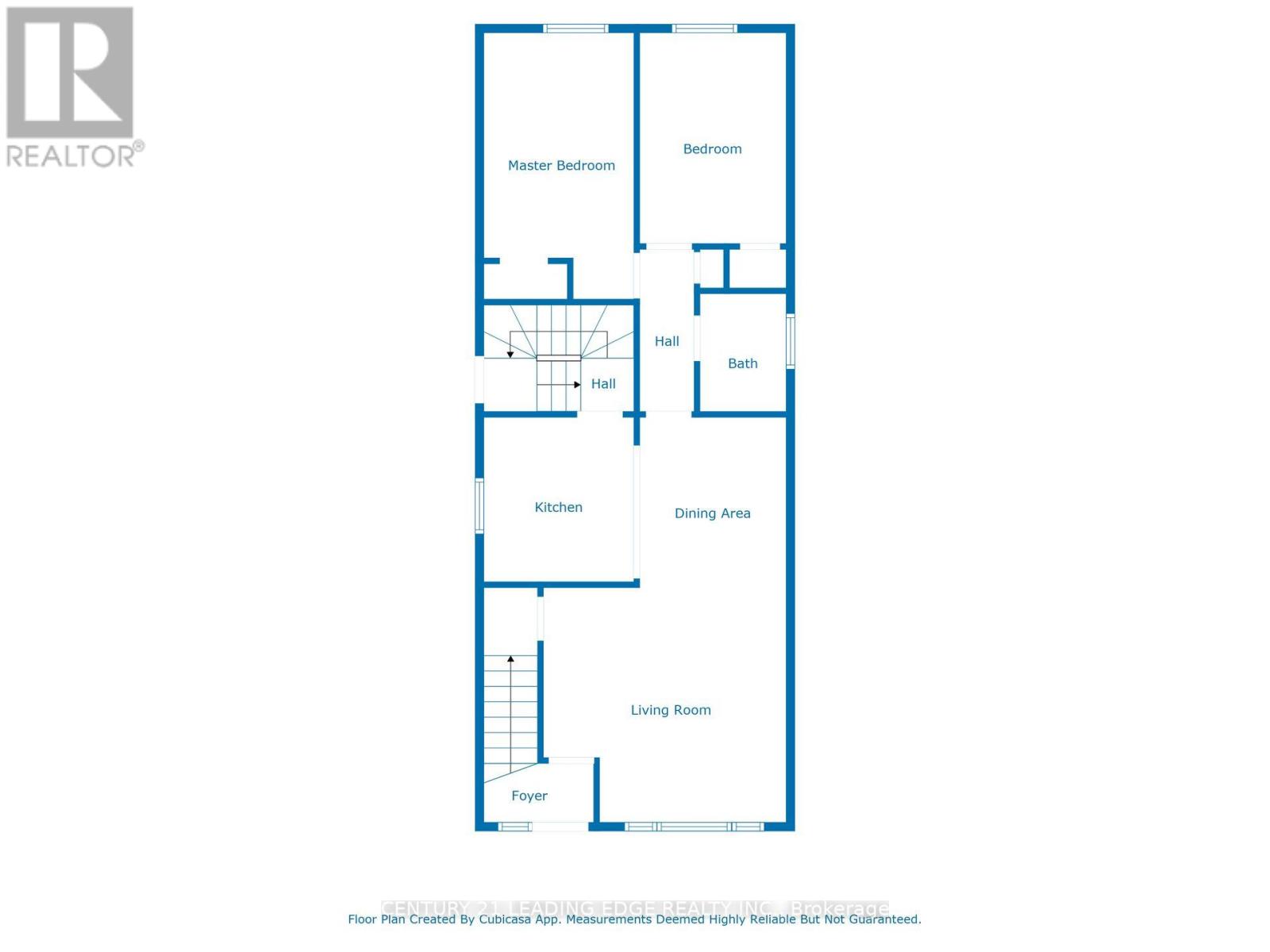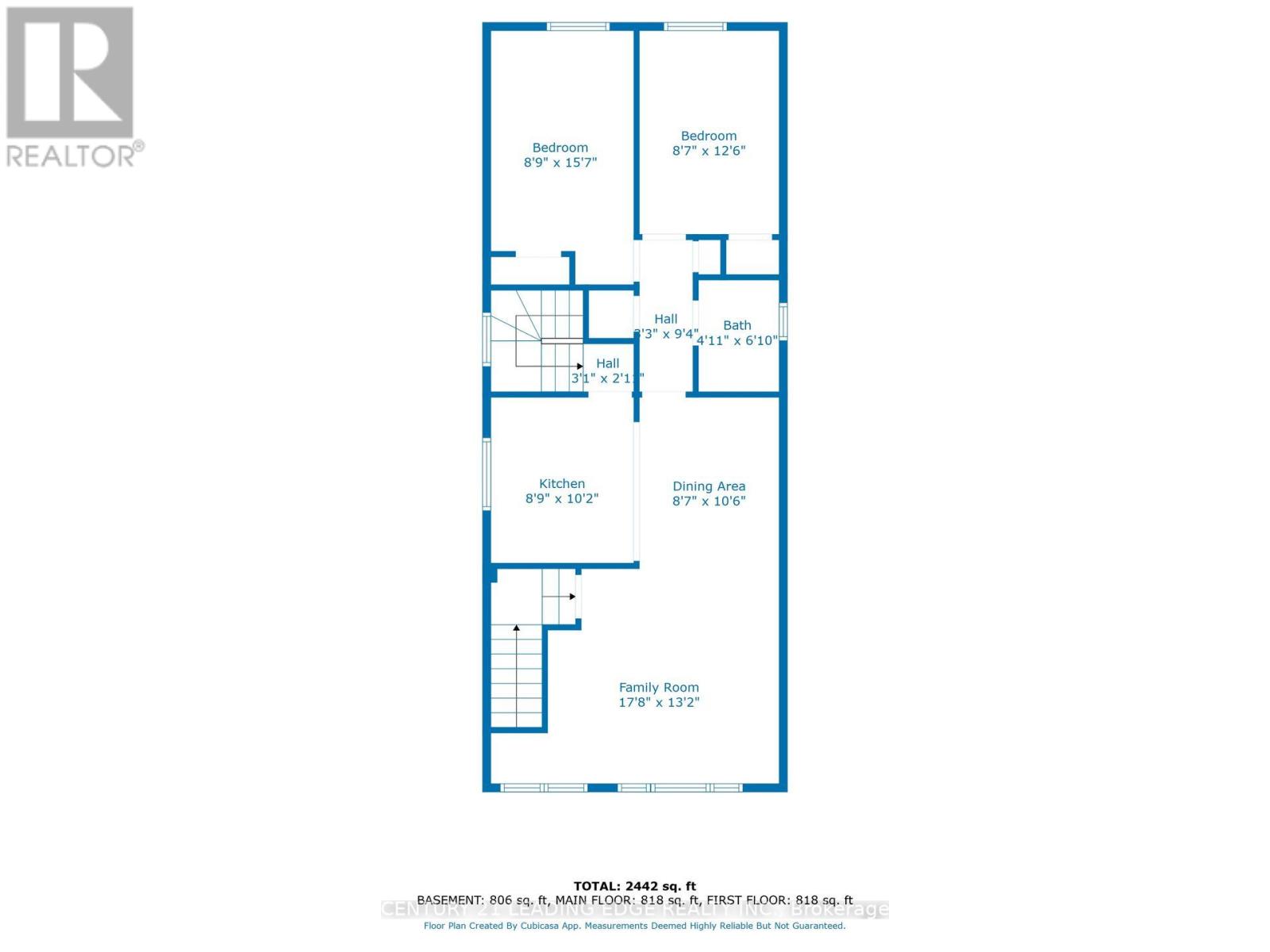$1,999,000.00
65 BRANSTONE ROAD, Toronto (Caledonia-Fairbank), Ontario, M6E4E3, Canada Listing ID: W11984135| Bathrooms | Bedrooms | Property Type |
|---|---|---|
| 4 | 7 | Single Family |
One-of-a-Kind Investment Opportunity! Rare chance to own a beautifully maintained duplex with 2 additional basement units4 self-contained apartments in total, including three fully renovated 2-bedroom units and one updated bachelor unit. Features include: 3 Separate Hydro Meters. Coin-Operated Washer & Dryer. New Windows Throughout. Large Double Garage + 3 Additional Parking Spaces. High-Efficiency Furnace & Central A/C for Main and 2nd Floor. 3 Stainless Steel Fridges & Stoves + 1 White Fridge & Stove in Bachelor Unit. All Units on Month-to-Month Tenancy. Located close to the upcoming subway, major supermarkets, and amenities. This estate-style home offers unmatched income potential, perfect for investors or owner-occupiers. Live in luxury while the other units pay your mortgage! A once-in-a-generation property don't miss out! (id:31565)

Paul McDonald, Sales Representative
Paul McDonald is no stranger to the Toronto real estate market. With over 22 years experience and having dealt with every aspect of the business from simple house purchases to condo developments, you can feel confident in his ability to get the job done.| Level | Type | Length | Width | Dimensions |
|---|---|---|---|---|
| Second level | Family room | 5.4 m | 4 m | 5.4 m x 4 m |
| Second level | Dining room | 3.2 m | 2.7 m | 3.2 m x 2.7 m |
| Second level | Kitchen | 3.1 m | 2.7 m | 3.1 m x 2.7 m |
| Second level | Bedroom 2 | 4.8 m | 2.7 m | 4.8 m x 2.7 m |
| Second level | Bedroom 3 | 3.9 m | 2.7 m | 3.9 m x 2.7 m |
| Basement | Dining room | 2.8 m | 2.4 m | 2.8 m x 2.4 m |
| Basement | Kitchen | 2.8 m | 2.7 m | 2.8 m x 2.7 m |
| Basement | Bedroom 5 | 4.2 m | 3 m | 4.2 m x 3 m |
| Basement | Bedroom | 4.2 m | 2 m | 4.2 m x 2 m |
| Basement | Kitchen | 4.8 m | 3.6 m | 4.8 m x 3.6 m |
| Main level | Living room | 4.3 m | 4.2 m | 4.3 m x 4.2 m |
| Main level | Dining room | 2.8 m | 2.7 m | 2.8 m x 2.7 m |
| Main level | Kitchen | 3 m | 2.7 m | 3 m x 2.7 m |
| Main level | Primary Bedroom | 4.8 m | 2.7 m | 4.8 m x 2.7 m |
| Main level | Bedroom 2 | 3.7 m | 2.6 m | 3.7 m x 2.6 m |
| Amenity Near By | |
|---|---|
| Features | Guest Suite |
| Maintenance Fee | |
| Maintenance Fee Payment Unit | |
| Management Company | |
| Ownership | Freehold |
| Parking |
|
| Transaction | For sale |
| Bathroom Total | 4 |
|---|---|
| Bedrooms Total | 7 |
| Bedrooms Above Ground | 6 |
| Bedrooms Below Ground | 1 |
| Basement Features | Apartment in basement, Separate entrance |
| Basement Type | N/A |
| Construction Style Attachment | Detached |
| Cooling Type | Central air conditioning |
| Exterior Finish | Brick |
| Fireplace Present | |
| Flooring Type | Hardwood, Porcelain Tile |
| Foundation Type | Concrete |
| Heating Fuel | Natural gas |
| Heating Type | Radiant heat |
| Size Interior | 2000 - 2500 sqft |
| Stories Total | 2 |
| Type | House |
| Utility Water | Municipal water |


