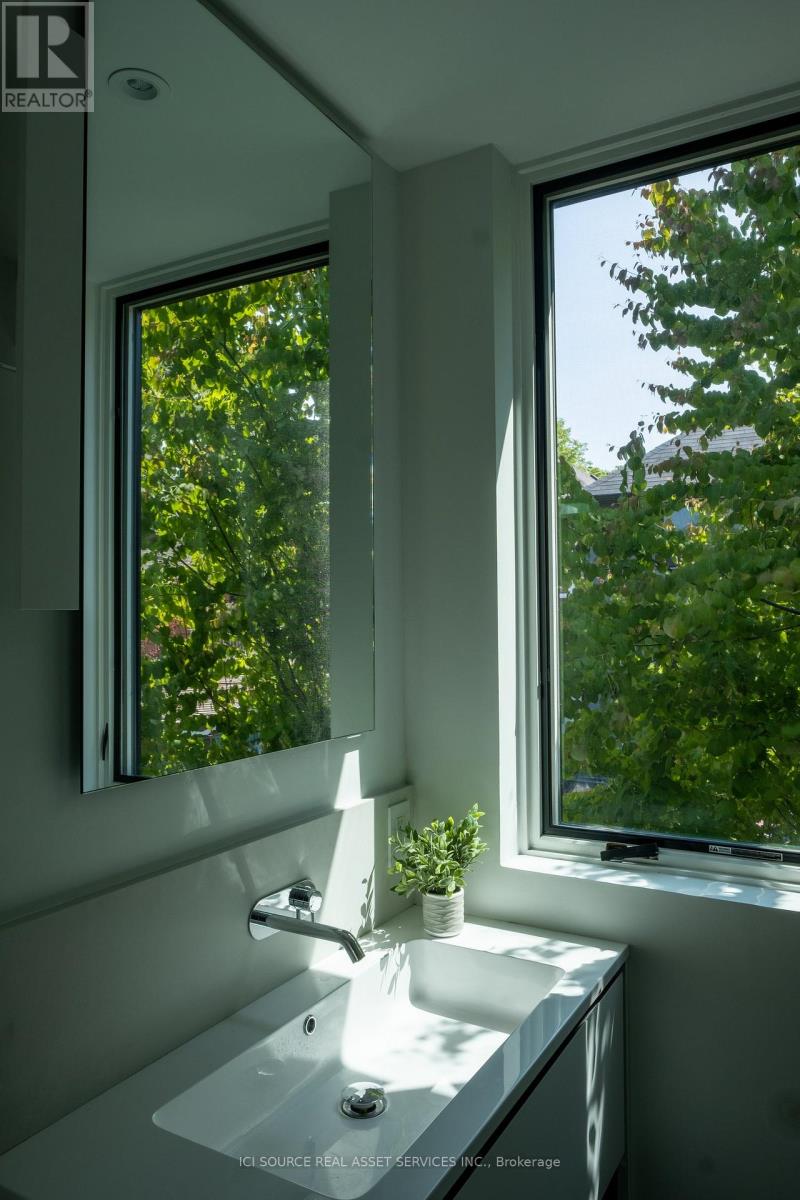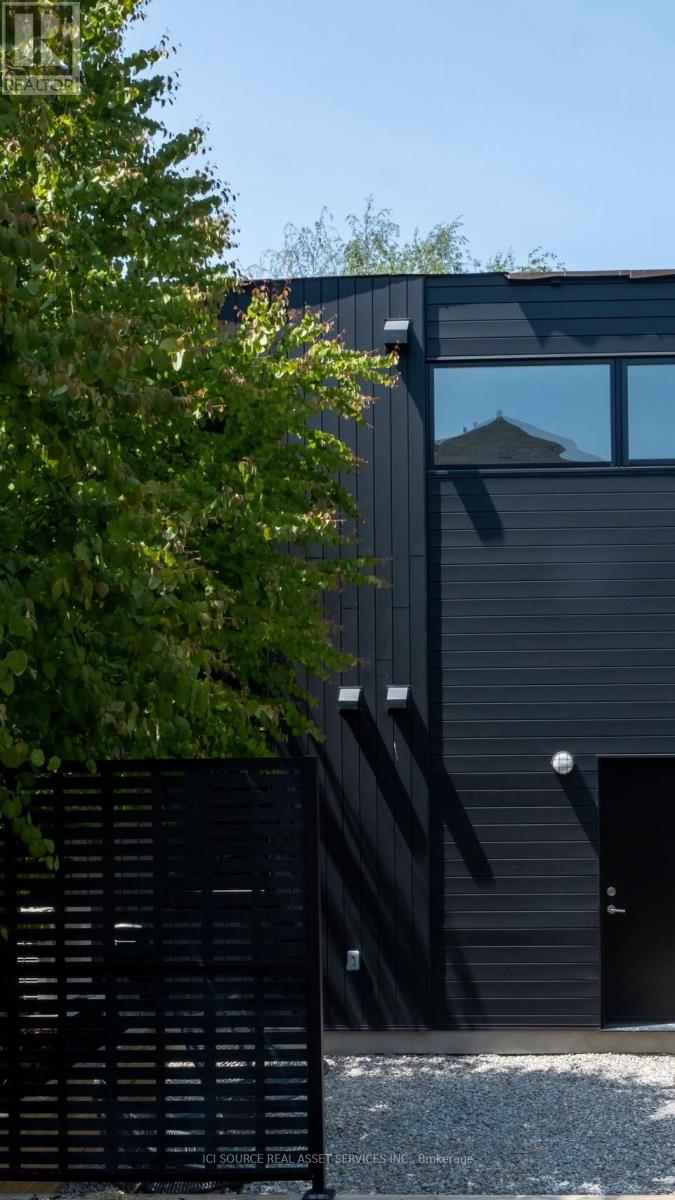$3,700.00 / monthly
63 CROFT STREET, Toronto (University), Ontario, M5S0E7, Canada Listing ID: C12106190| Bathrooms | Bedrooms | Property Type |
|---|---|---|
| 2 | 1 | Single Family |
Modern Urban Oasis. Located on Croft Street, one of the city's most distinctive laneway, this architecturally-designed home offers a perfect blend of urban living and natural tranquility. The freestanding property includes a full upper floor residence and main floor den with abundance of built-in storage. The open-concept living and dining areas showcase high-end finishes throughout. Also includes backyard and parking (electric vehicle charging available on request).Conveniently located near University of Toronto, College/Harbord Street, restaurants, hospitals, and transit. Available June 1st. *For Additional Property Details Click The Brochure Icon Below* (id:31565)

Paul McDonald, Sales Representative
Paul McDonald is no stranger to the Toronto real estate market. With over 22 years experience and having dealt with every aspect of the business from simple house purchases to condo developments, you can feel confident in his ability to get the job done.Room Details
| Level | Type | Length | Width | Dimensions |
|---|---|---|---|---|
| Second level | Bedroom | 3.5 m | 3.8 m | 3.5 m x 3.8 m |
| Second level | Kitchen | 3.9 m | 5 m | 3.9 m x 5 m |
| Second level | Living room | 3.9 m | 5 m | 3.9 m x 5 m |
| Second level | Dining room | 3.9 m | 5 m | 3.9 m x 5 m |
| Main level | Office | 1.7 m | 4.1 m | 1.7 m x 4.1 m |
Additional Information
| Amenity Near By | |
|---|---|
| Features | Carpet Free |
| Maintenance Fee | |
| Maintenance Fee Payment Unit | |
| Management Company | |
| Ownership | Freehold |
| Parking |
|
| Transaction | For rent |
Building
| Bathroom Total | 2 |
|---|---|
| Bedrooms Total | 1 |
| Bedrooms Above Ground | 1 |
| Appliances | Garage door opener remote(s), Oven - Built-In, Range, Water Heater - Tankless |
| Construction Style Attachment | Detached |
| Cooling Type | Wall unit |
| Exterior Finish | Aluminum siding |
| Fireplace Present | |
| Foundation Type | Concrete |
| Half Bath Total | 1 |
| Heating Fuel | Natural gas |
| Heating Type | Radiant heat |
| Size Interior | 700 - 1100 sqft |
| Stories Total | 2 |
| Type | House |
| Utility Water | Municipal water |



















