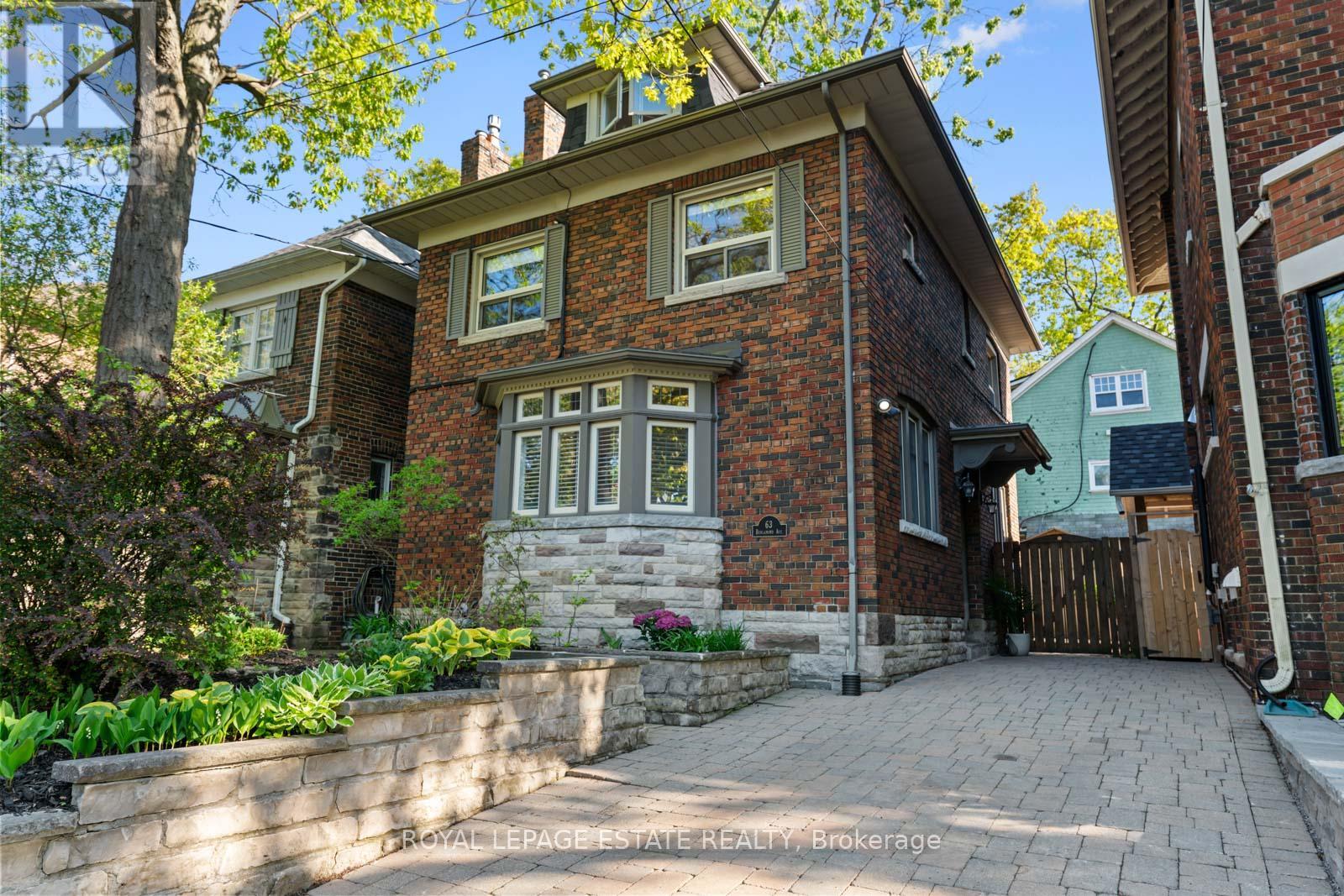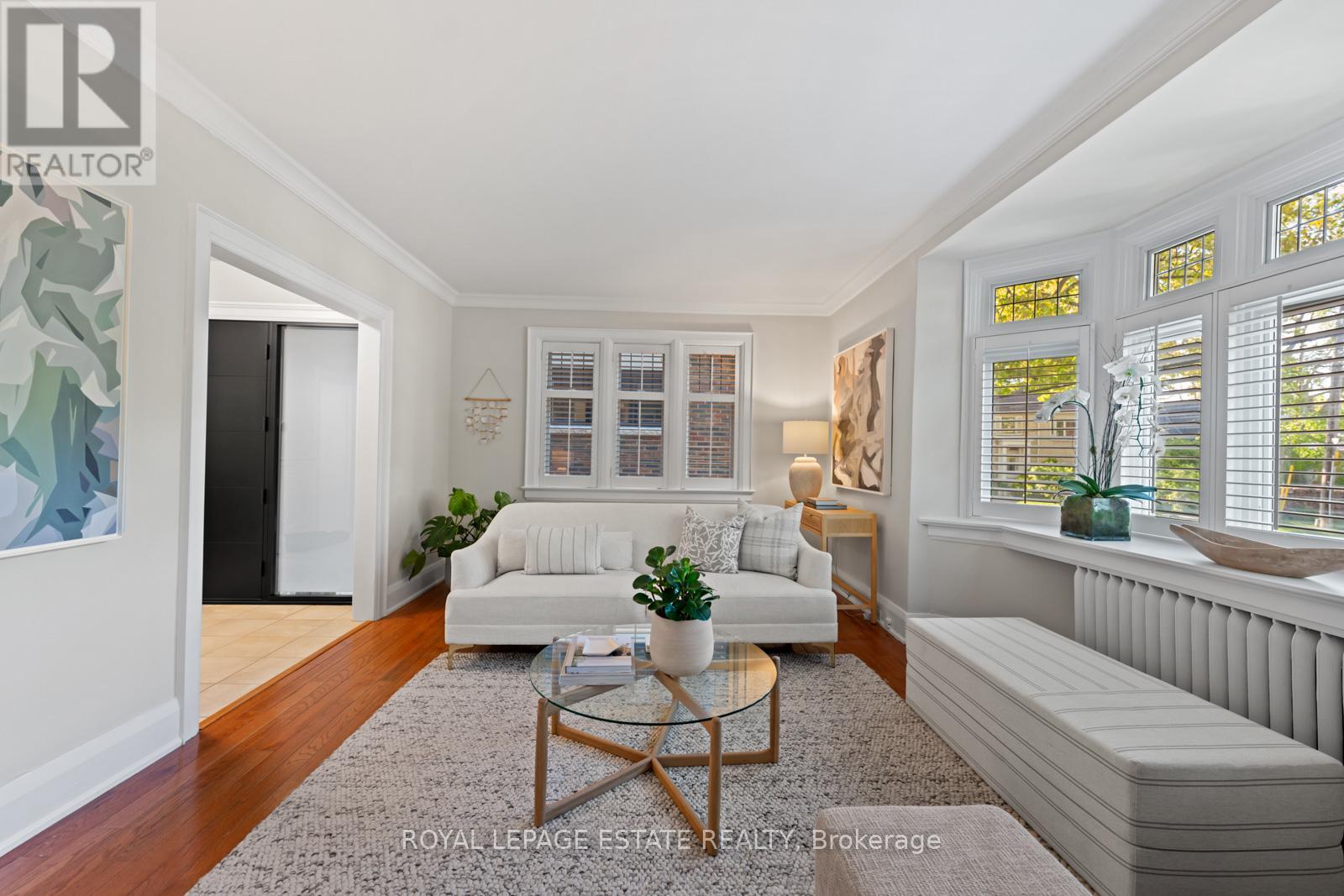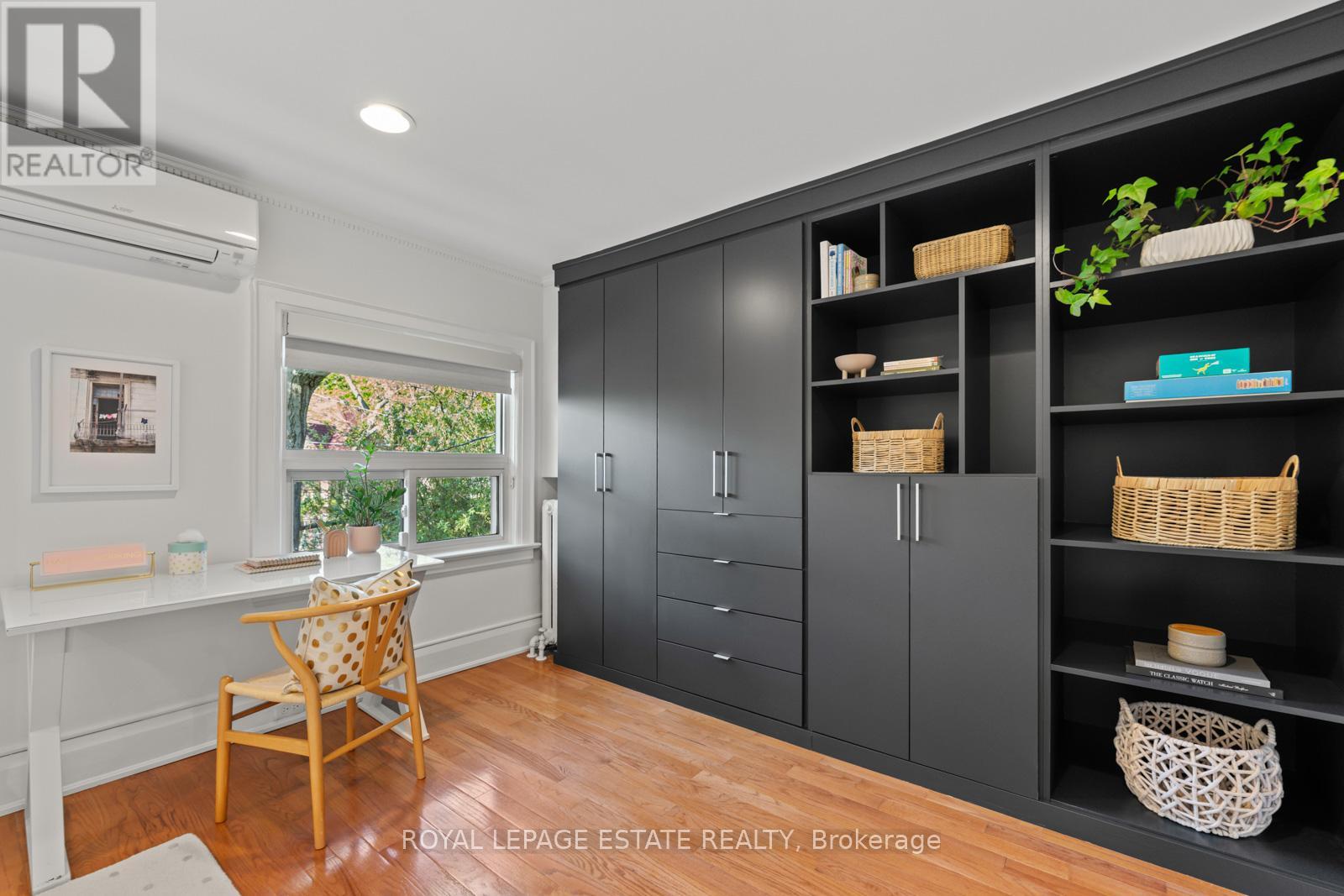$1,900,000.00
63 BENLAMOND AVENUE, Toronto (The Beaches), Ontario, M4E1Y8, Canada Listing ID: E12176072| Bathrooms | Bedrooms | Property Type |
|---|---|---|
| 3 | 4 | Single Family |
Beauty On Benny. Prestigious And Coveted Benlamond/Glen Oak Pocket. They Don't Come Up Often But When They Do The Heartstrings Are Exercised.....The Beach Charm Is Palpable As Is The Pride Of Ownership...This Classic Three-Storey Side Hall Plan Is Impressive On So Many Levels. The Oversized Family Room Has Original And Timeless Built-Ins, A Fireplace And A Classic Bay Window Overlooking Benlamond And Its Majestic Tree Canopy. The Open-Concept Kitchen And Dining Room Are Inviting, Well Laid Out, Great Entertaining Spaces And Lead To A Quaint Family Room/Reading Nook And Walk-Out To The Back Yard That Feels You're Visiting The County. Nostalgic And Enchanting - Perfect For A Dinner Party Under The Stars. The Square Footage Is Unexpected!! With Four Large Bedrooms Including An Impressive Third-Floor Primary Suite W/Newer Five-Piece Ensuite. The Shower Feels Like You're In The Tree Tops And The Skylight Means Star Gazing From Bed! Also Surprising Is The Professional Lower Level With 10Ft Ceilings And Radiant Heated Floors!! Impeccably Landscaped Grounds And Garden Shed W/Hydro. True Beachers Understand The Unique And Remarkable 'Nature' Of This Pocket!! Membership Includes The Private Park Steps Away With Tennis, Wading, and Playground For Kids And The Off Leash For The Furry Babies! 87 Walk Score, 95 For Being A Public Transportation Riders' Paradise. (id:31565)

Paul McDonald, Sales Representative
Paul McDonald is no stranger to the Toronto real estate market. With over 22 years experience and having dealt with every aspect of the business from simple house purchases to condo developments, you can feel confident in his ability to get the job done.| Level | Type | Length | Width | Dimensions |
|---|---|---|---|---|
| Second level | Bedroom 2 | 6.2 m | 3.51 m | 6.2 m x 3.51 m |
| Second level | Bedroom 3 | 3.51 m | 3.05 m | 3.51 m x 3.05 m |
| Second level | Bedroom 4 | 3.51 m | 3.02 m | 3.51 m x 3.02 m |
| Third level | Primary Bedroom | 5.18 m | 4.37 m | 5.18 m x 4.37 m |
| Lower level | Laundry room | 3.89 m | 3.3 m | 3.89 m x 3.3 m |
| Lower level | Recreational, Games room | 7.47 m | 5.59 m | 7.47 m x 5.59 m |
| Main level | Foyer | 3.61 m | 1.96 m | 3.61 m x 1.96 m |
| Main level | Kitchen | 3.51 m | 3.25 m | 3.51 m x 3.25 m |
| Main level | Living room | 5.61 m | 4.19 m | 5.61 m x 4.19 m |
| Main level | Dining room | 3.51 m | 3.48 m | 3.51 m x 3.48 m |
| Main level | Family room | 2.67 m | 2.01 m | 2.67 m x 2.01 m |
| Amenity Near By | |
|---|---|
| Features | |
| Maintenance Fee | |
| Maintenance Fee Payment Unit | |
| Management Company | |
| Ownership | Freehold |
| Parking |
|
| Transaction | For sale |
| Bathroom Total | 3 |
|---|---|
| Bedrooms Total | 4 |
| Bedrooms Above Ground | 4 |
| Amenities | Fireplace(s) |
| Appliances | Water Heater |
| Basement Development | Finished |
| Basement Features | Separate entrance |
| Basement Type | N/A (Finished) |
| Construction Style Attachment | Detached |
| Cooling Type | Wall unit |
| Exterior Finish | Brick, Stone |
| Fireplace Present | True |
| Flooring Type | Hardwood |
| Foundation Type | Block |
| Heating Fuel | Natural gas |
| Heating Type | Hot water radiator heat |
| Size Interior | 2000 - 2500 sqft |
| Stories Total | 2.5 |
| Type | House |
| Utility Water | Municipal water |
















































