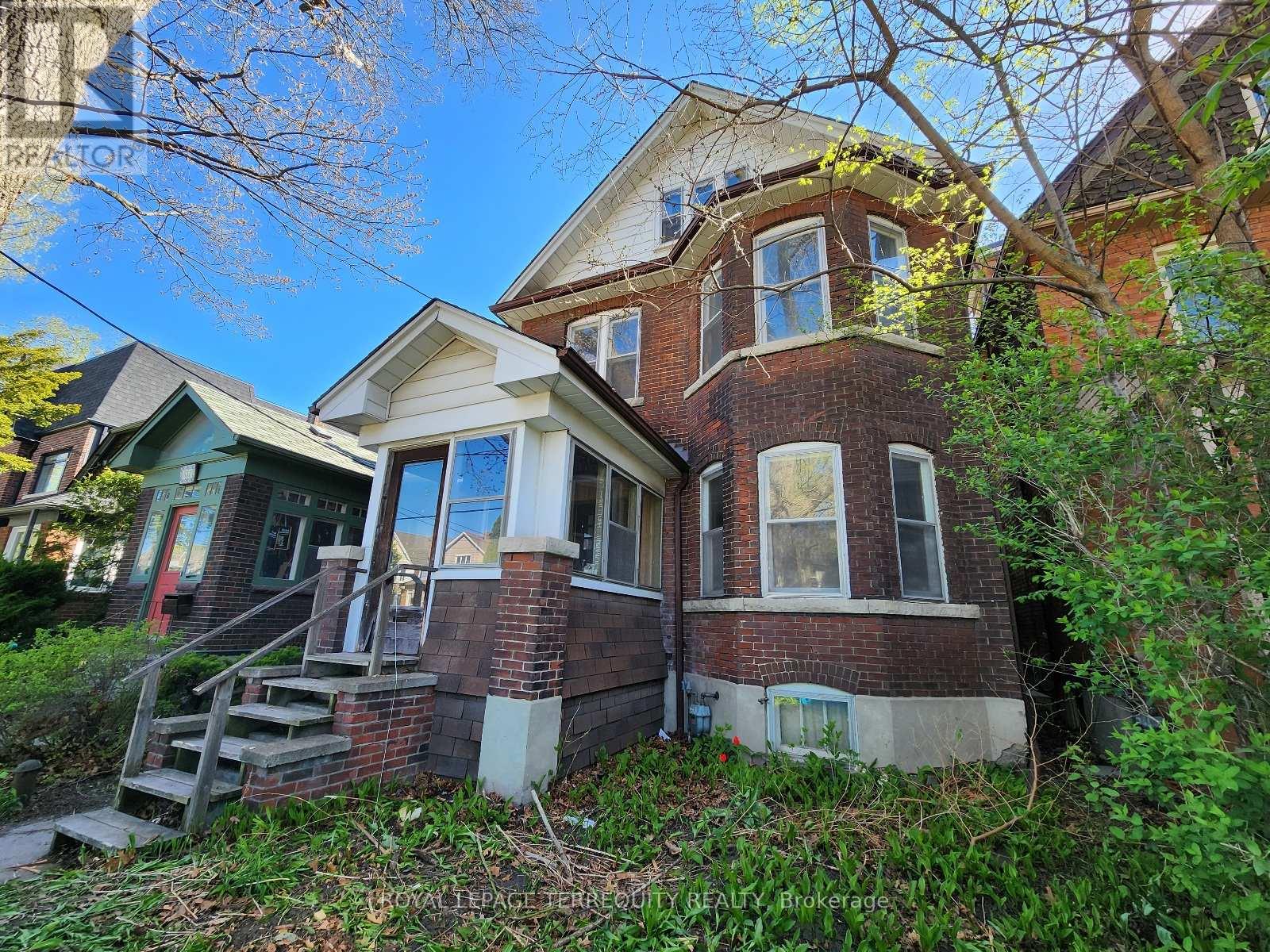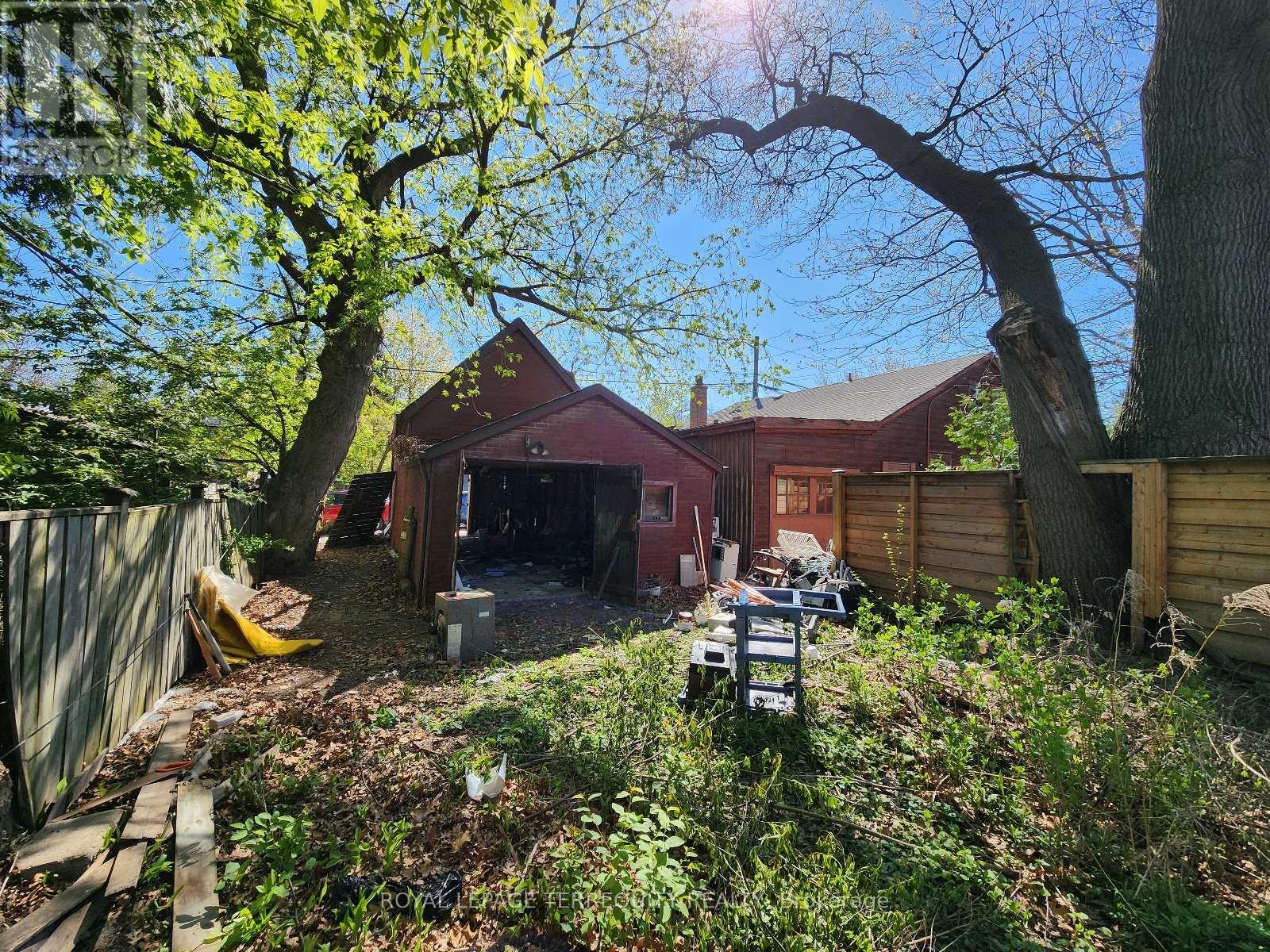$2,499,900.00
629 DURIE STREET, Toronto (Runnymede-Bloor West Village), Ontario, M6S3H2, Canada Listing ID: W12142626| Bathrooms | Bedrooms | Property Type |
|---|---|---|
| 3 | 7 | Single Family |
Welcome to 629 Durie St & 627A Durie St. These two properties are being sold together and represent an incredibly rare development opportunity near Baby Point / Bloor West Village. The two lots include 25 feet frontage on Durie with an incredible 75 feet frontage on the rear laneway. The existing 3-storey detached home would be ideal for a custom build or significant redevelopment, along with the possibility for multiple laneway homes at the rear. Surrounded by multi-million-dollar homes and recent luxury builds, this property offers strong potential and future value appreciation. Don't miss this rare chance to secure a solid footprint in one of Toronto's most coveted west-end communities. Perfect for savvy developers looking to capitalize on a prestigious address with proven market demand. Property is being sold in as-is condition, with no representations or warranties. (id:31565)

Paul McDonald, Sales Representative
Paul McDonald is no stranger to the Toronto real estate market. With over 22 years experience and having dealt with every aspect of the business from simple house purchases to condo developments, you can feel confident in his ability to get the job done.| Level | Type | Length | Width | Dimensions |
|---|---|---|---|---|
| Second level | Primary Bedroom | 2.69 m | 3.12 m | 2.69 m x 3.12 m |
| Second level | Bedroom 2 | 3.65 m | 2.86 m | 3.65 m x 2.86 m |
| Second level | Bedroom 3 | 3.65 m | 2.31 m | 3.65 m x 2.31 m |
| Second level | Bedroom 4 | 3.43 m | 3.12 m | 3.43 m x 3.12 m |
| Third level | Bedroom | 4.46 m | 3.47 m | 4.46 m x 3.47 m |
| Third level | Bedroom 5 | 4.46 m | 3.84 m | 4.46 m x 3.84 m |
| Main level | Foyer | 3.7 m | 2.75 m | 3.7 m x 2.75 m |
| Main level | Living room | 5.25 m | 3.25 m | 5.25 m x 3.25 m |
| Main level | Dining room | 4.71 m | 3.04 m | 4.71 m x 3.04 m |
| Main level | Kitchen | 4.71 m | 3.04 m | 4.71 m x 3.04 m |
| Main level | Sunroom | 3.79 m | 1.82 m | 3.79 m x 1.82 m |
| Amenity Near By | Park, Schools |
|---|---|
| Features | Flat site |
| Maintenance Fee | |
| Maintenance Fee Payment Unit | |
| Management Company | |
| Ownership | Freehold |
| Parking |
|
| Transaction | For sale |
| Bathroom Total | 3 |
|---|---|
| Bedrooms Total | 7 |
| Bedrooms Above Ground | 6 |
| Bedrooms Below Ground | 1 |
| Amenities | Fireplace(s) |
| Appliances | Water Heater |
| Basement Type | Full |
| Construction Style Attachment | Detached |
| Exterior Finish | Brick, Insul Brick |
| Fireplace Present | True |
| Foundation Type | Unknown |
| Half Bath Total | 1 |
| Heating Fuel | Natural gas |
| Heating Type | Forced air |
| Size Interior | 1500 - 2000 sqft |
| Stories Total | 3 |
| Type | House |
| Utility Water | Municipal water |


















