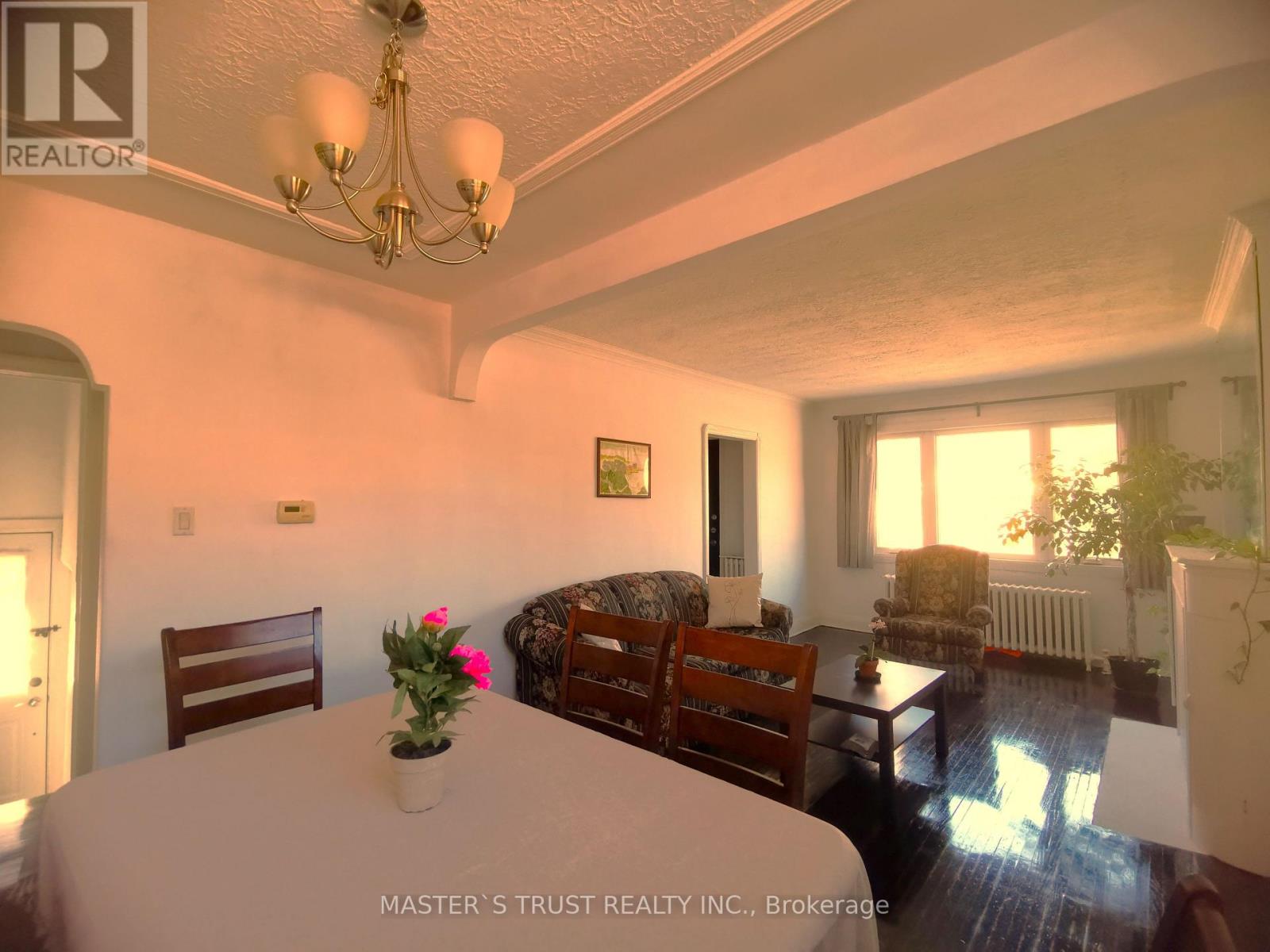$1,190,000.00
623 O' CONNOR DRIVE, Toronto (East York), Ontario, M4C3A5, Canada Listing ID: E12026800| Bathrooms | Bedrooms | Property Type |
|---|---|---|
| 2 | 5 | Single Family |
RARE opportunity: 3+2 BEDROOMs on O'Connor Dr., single detached bungalow in East York near Coxwell Ave., 2 kitchens, 2 baths, laundry and cold room on separate upper and lower levels with SEPARATE entrance. All windows in the lower level are ABOVE grade. Rare opportunity: DOUBLE-LANE front yard parking lot with City's PERMIT and attached garage fit for up to 5 cars. Close to shops, schools, parks and highway DVP, TTC bus stops near front door of the house. Ceramic and hardwood flooring throughout the upper level living room, bedrooms, kitchen and bathroom. Ideal for multi-generation living, those seeking rental income, developer and investor. Cherry blossom in the backyard in spring welcome the new family of this stunning house. (id:31565)

Paul McDonald, Sales Representative
Paul McDonald is no stranger to the Toronto real estate market. With over 22 years experience and having dealt with every aspect of the business from simple house purchases to condo developments, you can feel confident in his ability to get the job done.| Level | Type | Length | Width | Dimensions |
|---|---|---|---|---|
| Lower level | Workshop | 4.8 m | 3.2 m | 4.8 m x 3.2 m |
| Lower level | Living room | 6.15 m | 3.4 m | 6.15 m x 3.4 m |
| Lower level | Bedroom | 3.61 m | 3.2 m | 3.61 m x 3.2 m |
| Lower level | Kitchen | 3.4 m | 2.6 m | 3.4 m x 2.6 m |
| Lower level | Laundry room | 4 m | 2.6 m | 4 m x 2.6 m |
| Upper Level | Living room | 3.9 m | 3.15 m | 3.9 m x 3.15 m |
| Upper Level | Dining room | 3.15 m | 2.85 m | 3.15 m x 2.85 m |
| Upper Level | Kitchen | 3.66 m | 2.8 m | 3.66 m x 2.8 m |
| Upper Level | Primary Bedroom | 4.05 m | 3.3 m | 4.05 m x 3.3 m |
| Upper Level | Bedroom 2 | 4.35 m | 2.85 m | 4.35 m x 2.85 m |
| Upper Level | Bedroom 3 | 3.3 m | 2.2 m | 3.3 m x 2.2 m |
| Amenity Near By | |
|---|---|
| Features | |
| Maintenance Fee | |
| Maintenance Fee Payment Unit | |
| Management Company | |
| Ownership | Freehold |
| Parking |
|
| Transaction | For sale |
| Bathroom Total | 2 |
|---|---|
| Bedrooms Total | 5 |
| Bedrooms Above Ground | 3 |
| Bedrooms Below Ground | 2 |
| Appliances | Water Heater, Dryer, Two stoves, Washer, Two Refrigerators |
| Architectural Style | Bungalow |
| Basement Development | Finished |
| Basement Features | Separate entrance |
| Basement Type | N/A (Finished) |
| Construction Style Attachment | Detached |
| Exterior Finish | Brick, Stone |
| Fireplace Present | True |
| Flooring Type | Hardwood, Ceramic, Carpeted |
| Heating Fuel | Natural gas |
| Heating Type | Radiant heat |
| Stories Total | 1 |
| Type | House |
| Utility Water | Municipal water |




































