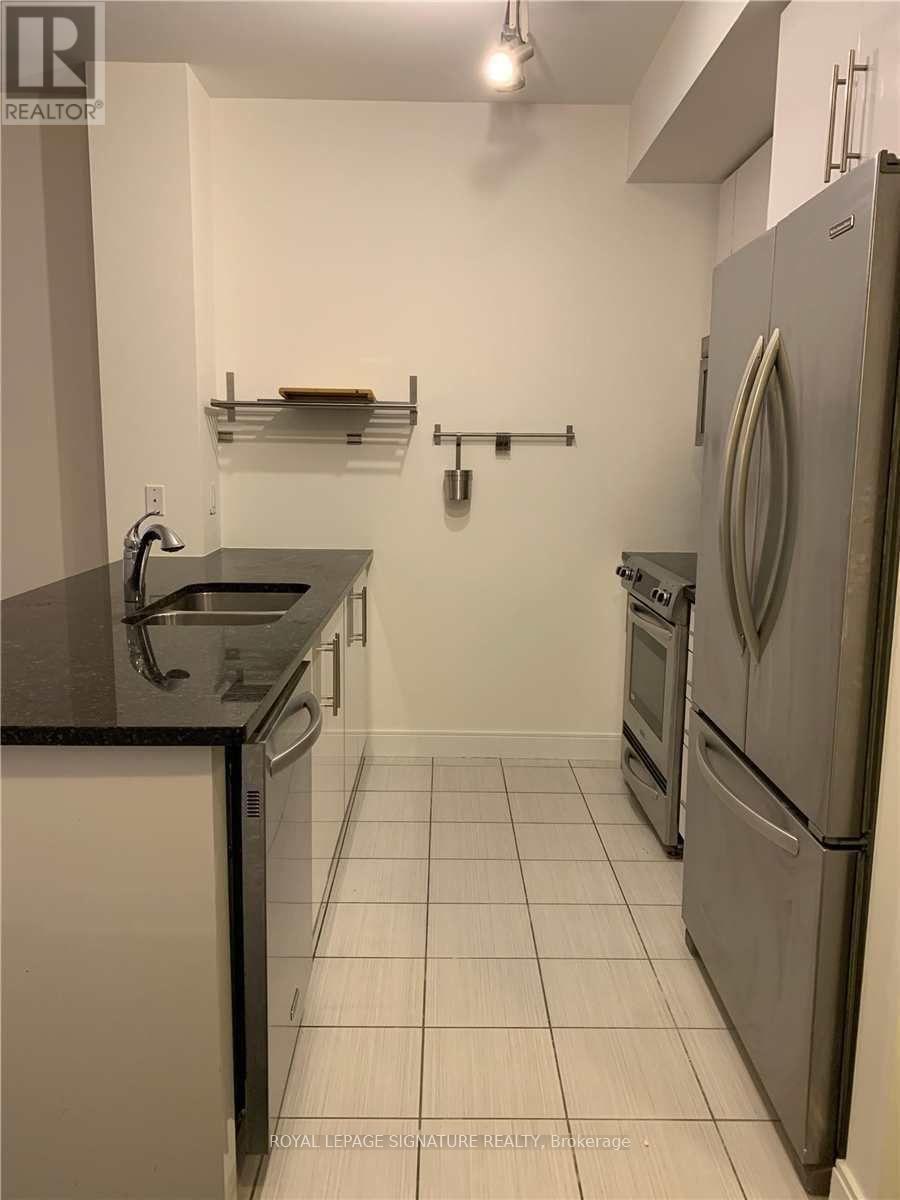$2,450.00 / monthly
621 - 825 CHURCH STREET, Toronto (Rosedale-Moore Park), Ontario, M4W3Z4, Canada Listing ID: C12057859| Bathrooms | Bedrooms | Property Type |
|---|---|---|
| 1 | 2 | Single Family |
Spacious Condo In The Heart Of Yorkville/Rosedale+ Balcony. Open Concept Layout With Floor-To-Ceiling Windows, Hardwood Flooring Throughout, 9 Foot Ceilings, The Kitchen Features 6
- Kitchen Aid Appliances, Ensuite Laundry, Granite Counters, Integrated Microwave, Oversized Master Bedroom With Large Walk In Closet. Stunning Bathroom With Marble Vanity And Soaker Tub. (id:31565)

Paul McDonald, Sales Representative
Paul McDonald is no stranger to the Toronto real estate market. With over 22 years experience and having dealt with every aspect of the business from simple house purchases to condo developments, you can feel confident in his ability to get the job done.Room Details
| Level | Type | Length | Width | Dimensions |
|---|---|---|---|---|
| Ground level | Living room | 4.98 m | 3.08 m | 4.98 m x 3.08 m |
| Ground level | Kitchen | 4.98 m | 3.08 m | 4.98 m x 3.08 m |
| Ground level | Primary Bedroom | 3.78 m | 2.74 m | 3.78 m x 2.74 m |
| Ground level | Bedroom 2 | 2.87 m | 2.16 m | 2.87 m x 2.16 m |
Additional Information
| Amenity Near By | |
|---|---|
| Features | Balcony |
| Maintenance Fee | |
| Maintenance Fee Payment Unit | |
| Management Company | Milan Condominiums |
| Ownership | Condominium/Strata |
| Parking |
|
| Transaction | For rent |
Building
| Bathroom Total | 1 |
|---|---|
| Bedrooms Total | 2 |
| Bedrooms Above Ground | 2 |
| Appliances | Dishwasher, Dryer, Microwave, Stove, Washer, Refrigerator |
| Cooling Type | Central air conditioning |
| Exterior Finish | Concrete |
| Fireplace Present | |
| Flooring Type | Hardwood |
| Heating Fuel | Natural gas |
| Heating Type | Forced air |
| Size Interior | 600 - 699 sqft |
| Type | Apartment |













