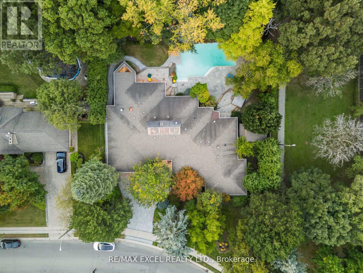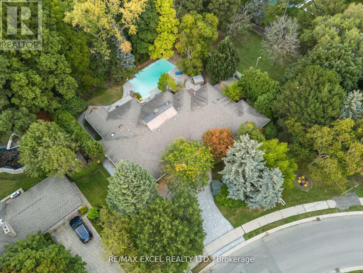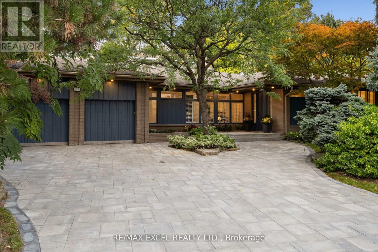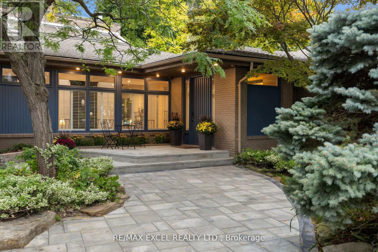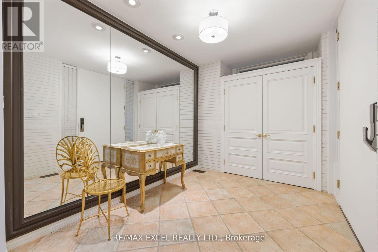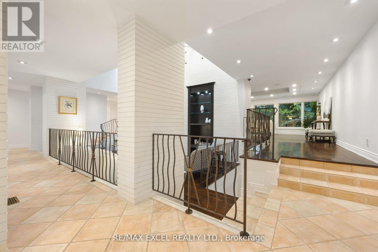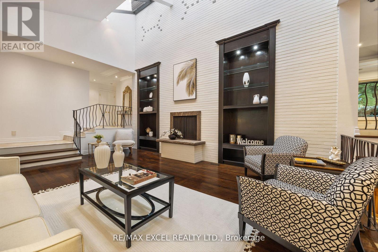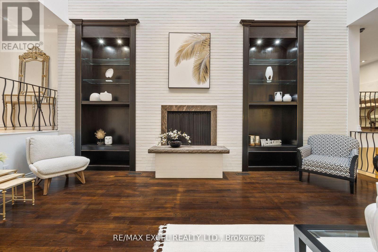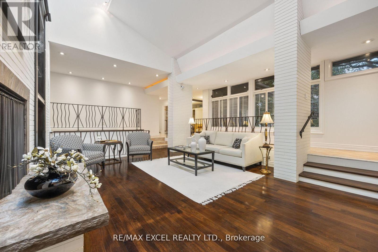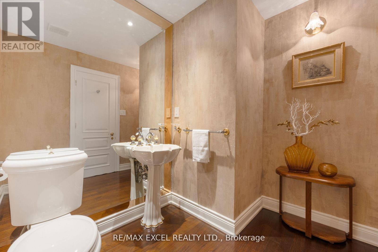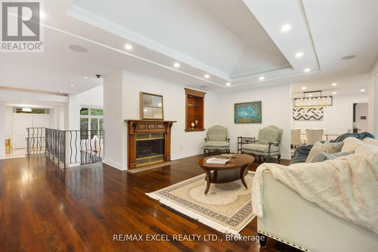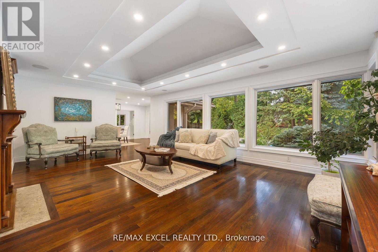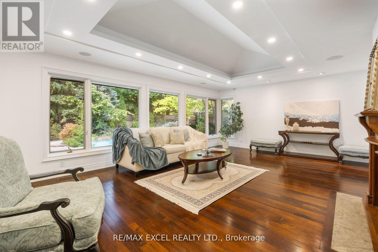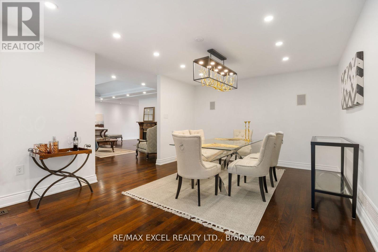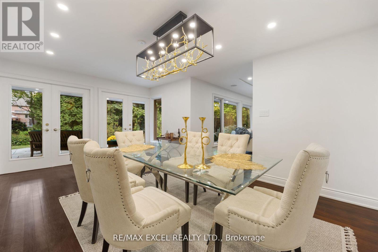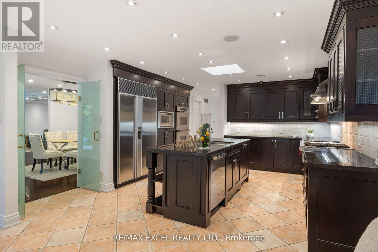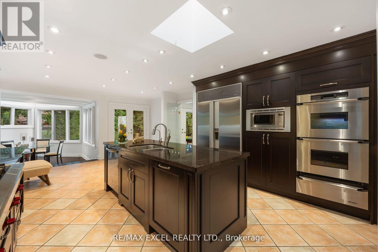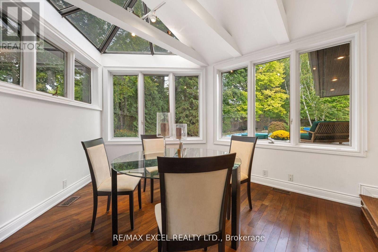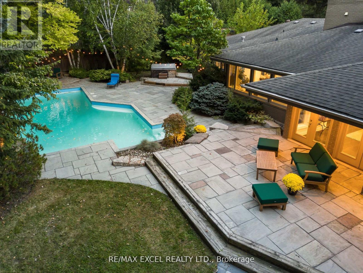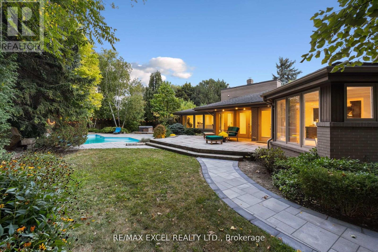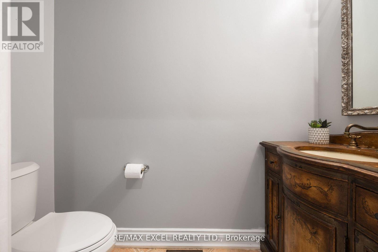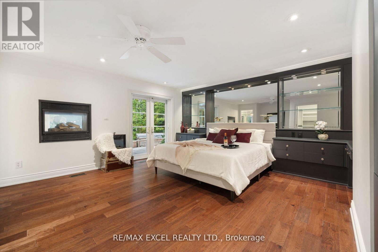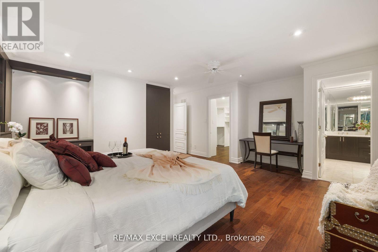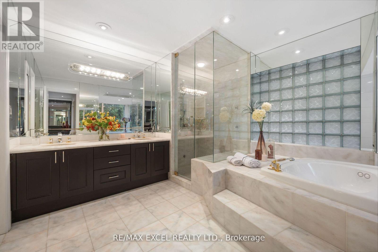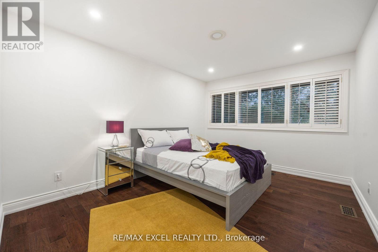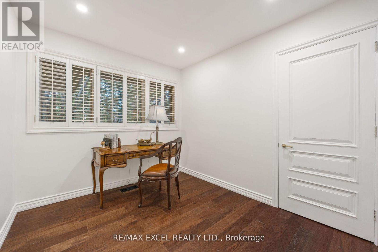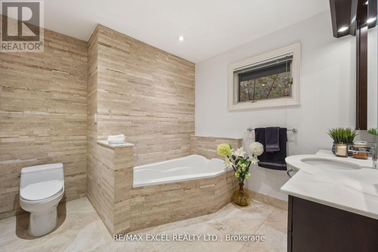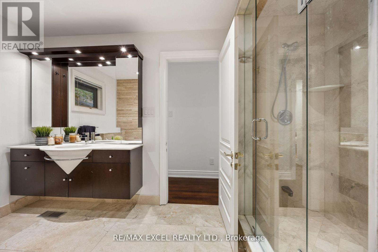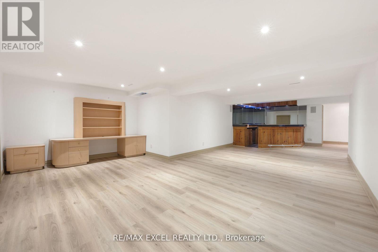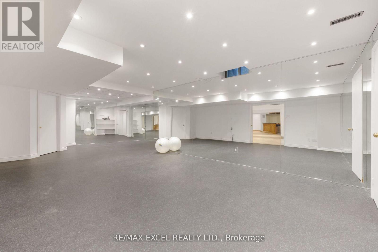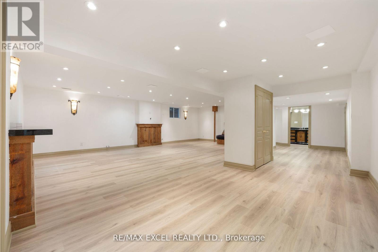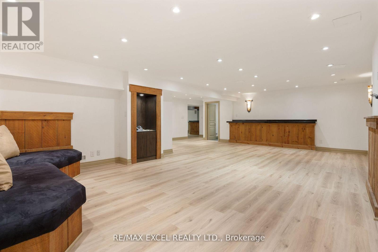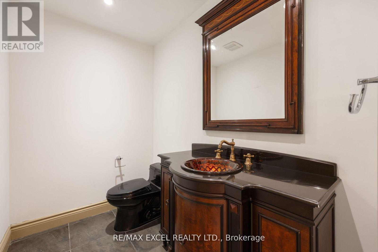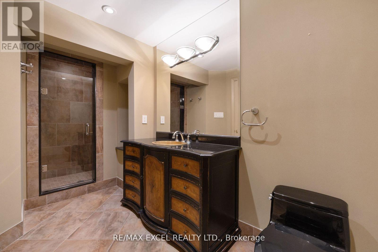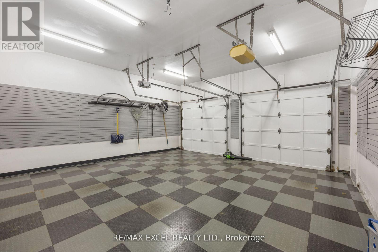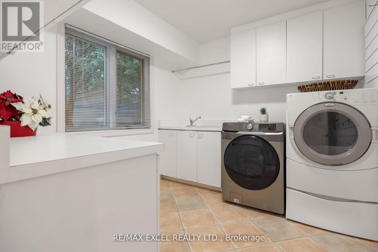$6,180,000.00
62 WIMPOLE DRIVE, Toronto (St. Andrew-Windfields), Ontario, M2L2L3, Canada Listing ID: C12156794| Bathrooms | Bedrooms | Property Type |
|---|---|---|
| 6 | 5 | Single Family |
This stunning custom-built residence, designed by renowned designer, boasts a premium lot measuring 128 by 159 feet. Situated in one of the most sought-after pockets of the prestigious St. Andrew area, this home offers over 7,000 square feet of living space on an expansive 18,000 square feet lot, complete with a magnificent backyard and swimming pool. The main floor features a modern living space with soaring cathedral ceilings, a spacious family area, and an elegant dining room. The kitchen is equipped with top-of-the-line appliances, including a Sub Zero refrigerator, stove, dishwasher, Panasonic microwave, and Wolf gas cooktop, along with a beautiful solarium offering scenic views of the backyard, perfect for year-round enjoyment. Numerous recent updates and renovations have been made throughout the home. Additionally, it is located near highly-rated public schools. Whether you choose to move in, renovate, or build your dream mansion, this exceptional property is the one. **EXTRAS** Pool Electrical Equipment are brand new and has 3 years Warranty, Sprinkler System, Water Softener, All Elfs And Window Coverings. Hot Tub( As Is). (id:31565)

Paul McDonald, Sales Representative
Paul McDonald is no stranger to the Toronto real estate market. With over 22 years experience and having dealt with every aspect of the business from simple house purchases to condo developments, you can feel confident in his ability to get the job done.| Level | Type | Length | Width | Dimensions |
|---|---|---|---|---|
| Basement | Media | 10.5 m | 4.1 m | 10.5 m x 4.1 m |
| Basement | Great room | 8.5 m | 4.9 m | 8.5 m x 4.9 m |
| Basement | Exercise room | 9.4 m | 4.2 m | 9.4 m x 4.2 m |
| Ground level | Sitting room | 6.9 m | 4.4 m | 6.9 m x 4.4 m |
| Ground level | Dining room | 5.5 m | 3.8 m | 5.5 m x 3.8 m |
| Ground level | Kitchen | 6.6 m | 3.7 m | 6.6 m x 3.7 m |
| Ground level | Eating area | 4.7 m | 4.1 m | 4.7 m x 4.1 m |
| Ground level | Living room | 6.2 m | 4.2 m | 6.2 m x 4.2 m |
| Ground level | Primary Bedroom | 4.9 m | 4.5 m | 4.9 m x 4.5 m |
| Ground level | Bedroom 2 | 5.2 m | 3.3 m | 5.2 m x 3.3 m |
| Ground level | Bedroom 3 | 4.1 m | 3.3 m | 4.1 m x 3.3 m |
| Ground level | Office | 3.7 m | 3.5 m | 3.7 m x 3.5 m |
| Amenity Near By | Public Transit |
|---|---|
| Features | Wooded area |
| Maintenance Fee | |
| Maintenance Fee Payment Unit | |
| Management Company | |
| Ownership | Freehold |
| Parking |
|
| Transaction | For sale |
| Bathroom Total | 6 |
|---|---|
| Bedrooms Total | 5 |
| Bedrooms Above Ground | 4 |
| Bedrooms Below Ground | 1 |
| Appliances | Water Heater |
| Architectural Style | Bungalow |
| Basement Development | Finished |
| Basement Type | N/A (Finished) |
| Construction Style Attachment | Detached |
| Cooling Type | Central air conditioning |
| Exterior Finish | Brick |
| Fireplace Present | True |
| Flooring Type | Carpeted, Wood, Tile |
| Foundation Type | Concrete |
| Half Bath Total | 3 |
| Heating Fuel | Natural gas |
| Heating Type | Forced air |
| Size Interior | 3000 - 3500 sqft |
| Stories Total | 1 |
| Type | House |
| Utility Water | Municipal water |


