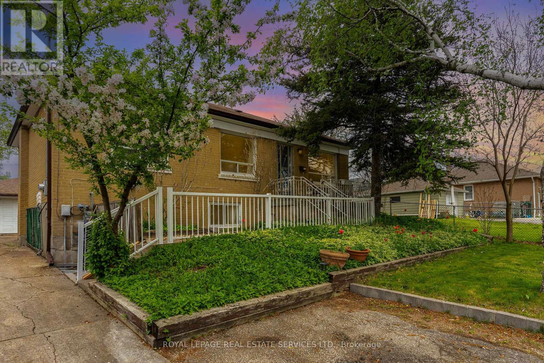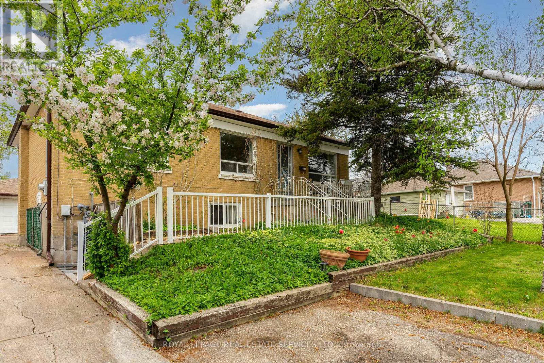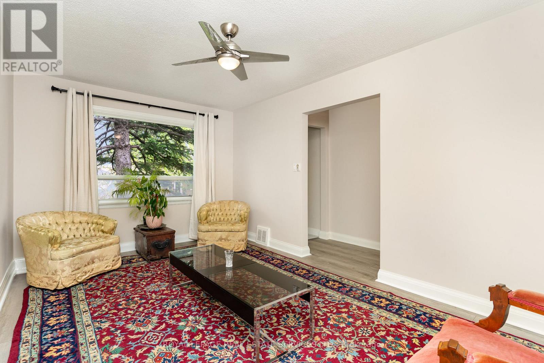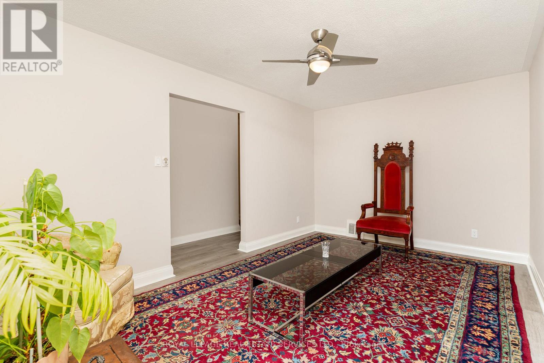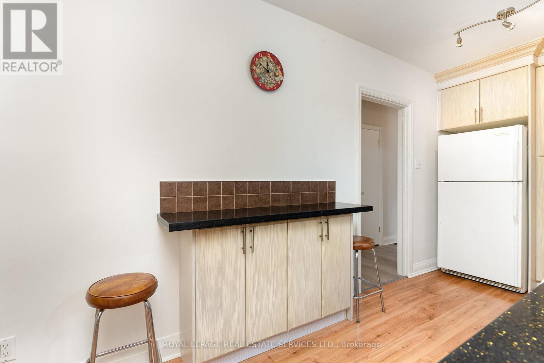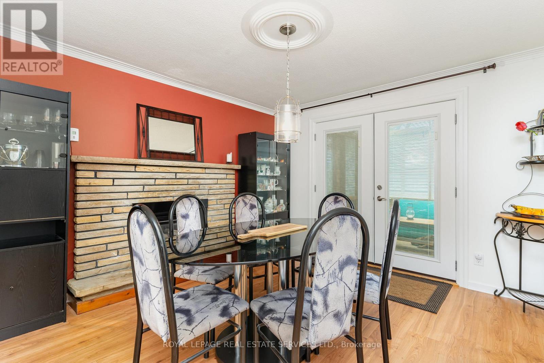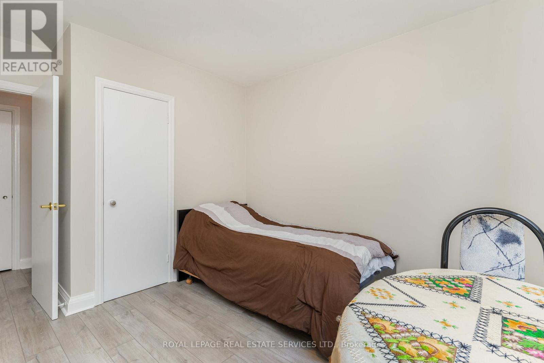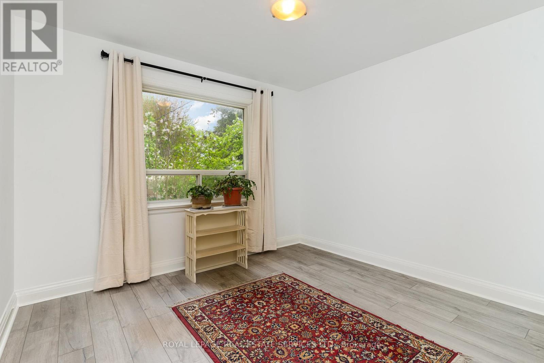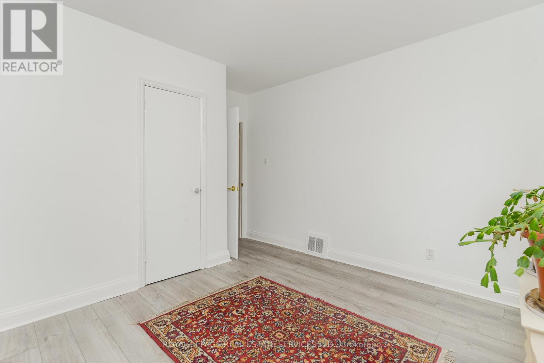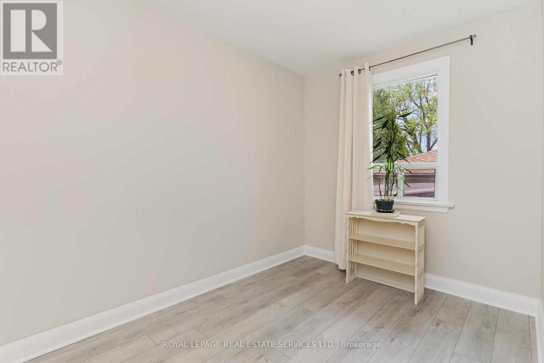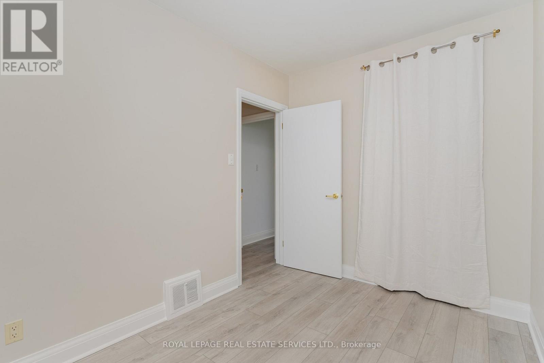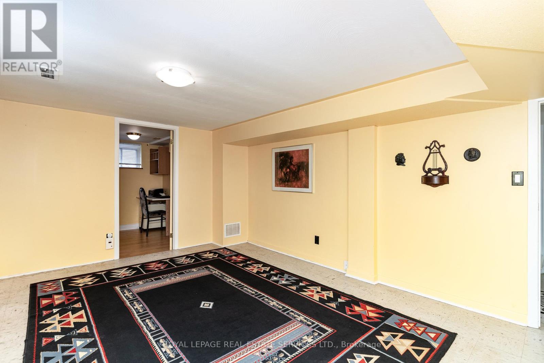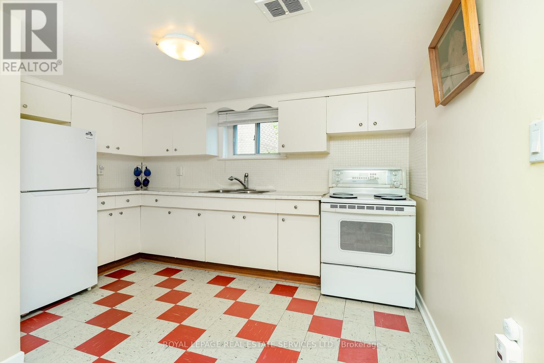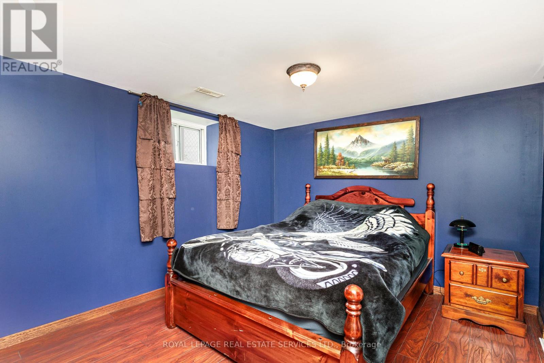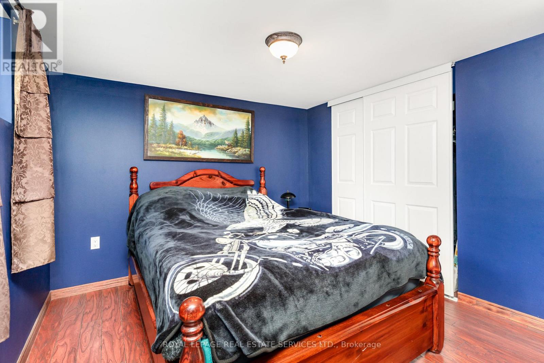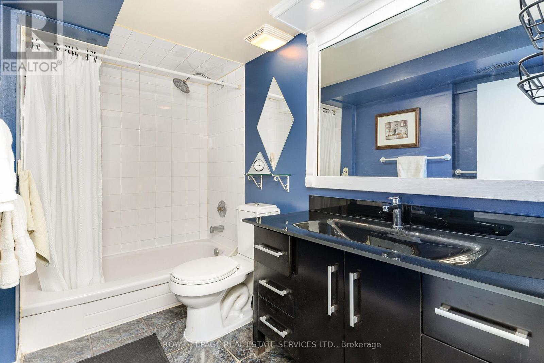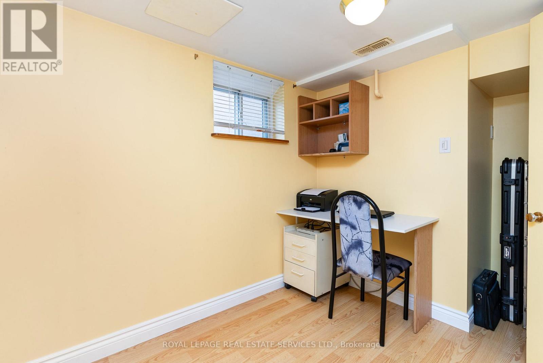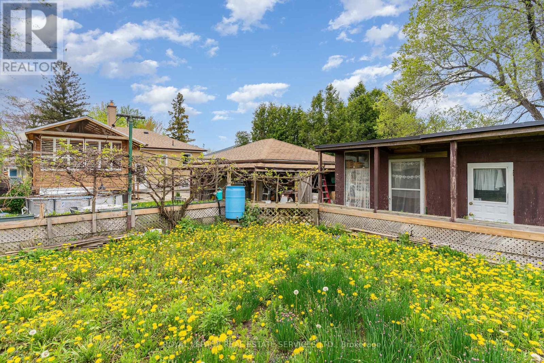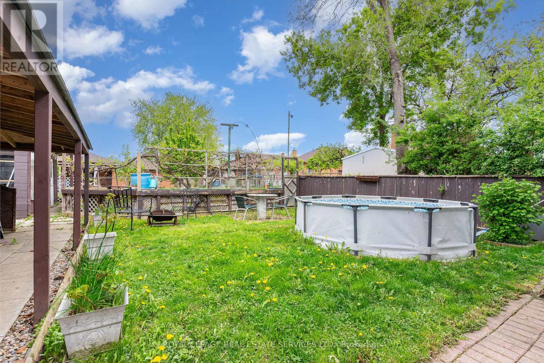$1,175,000.00
62 NASH DRIVE, Toronto (Downsview-Roding-CFB), Ontario, M3M2L5, Canada Listing ID: W12152680| Bathrooms | Bedrooms | Property Type |
|---|---|---|
| 2 | 5 | Single Family |
great bungalow with double garage. mostly new floors, new paint, renovated kitchen, large dining room, large solarium addition for summer use, next to beautiful park and community centre. close to public transportation and shopping, close to hospital. best schools in the area. close to 401 and 400 highways. generator hook-up ready, tool shed storage. water purifier in the kitchen separate entrance to two bedroom basement apartment. all above ground basement windows. (id:31565)

Paul McDonald, Sales Representative
Paul McDonald is no stranger to the Toronto real estate market. With over 22 years experience and having dealt with every aspect of the business from simple house purchases to condo developments, you can feel confident in his ability to get the job done.Room Details
| Level | Type | Length | Width | Dimensions |
|---|---|---|---|---|
| Basement | Kitchen | 3.6 m | 3.15 m | 3.6 m x 3.15 m |
| Basement | Cold room | na | na | Measurements not available |
| Basement | Living room | 3.29 m | 4.66 m | 3.29 m x 4.66 m |
| Basement | Bedroom | 3 m | 3.54 m | 3 m x 3.54 m |
| Basement | Bedroom | 2.3 m | 2.67 m | 2.3 m x 2.67 m |
| Main level | Living room | 5.1 m | 3.15 m | 5.1 m x 3.15 m |
| Main level | Dining room | 3.8 m | 3.4 m | 3.8 m x 3.4 m |
| Main level | Kitchen | 5 m | 2.2 m | 5 m x 2.2 m |
| Main level | Primary Bedroom | 3.4 m | 3.2 m | 3.4 m x 3.2 m |
| Main level | Bedroom | 3 m | 3.2 m | 3 m x 3.2 m |
| Main level | Bedroom | 2.3 m | 3.36 m | 2.3 m x 3.36 m |
| Main level | Sunroom | 3.36 m | 3.4 m | 3.36 m x 3.4 m |
Additional Information
| Amenity Near By | |
|---|---|
| Features | |
| Maintenance Fee | |
| Maintenance Fee Payment Unit | |
| Management Company | |
| Ownership | Freehold |
| Parking |
|
| Transaction | For sale |
Building
| Bathroom Total | 2 |
|---|---|
| Bedrooms Total | 5 |
| Bedrooms Above Ground | 3 |
| Bedrooms Below Ground | 2 |
| Appliances | Dryer, Freezer, Two stoves, Washer, Window Coverings, Two Refrigerators |
| Architectural Style | Bungalow |
| Basement Features | Apartment in basement, Separate entrance |
| Basement Type | N/A |
| Construction Style Attachment | Detached |
| Cooling Type | Central air conditioning |
| Exterior Finish | Brick |
| Fireplace Present | True |
| Flooring Type | Tile, Laminate, Vinyl |
| Foundation Type | Block |
| Heating Fuel | Natural gas |
| Heating Type | Forced air |
| Size Interior | 700 - 1100 sqft |
| Stories Total | 1 |
| Type | House |
| Utility Water | Municipal water |


