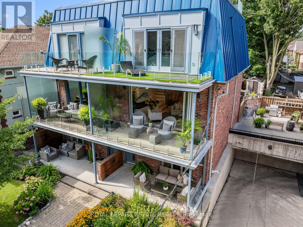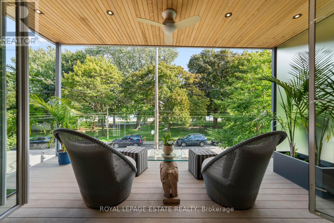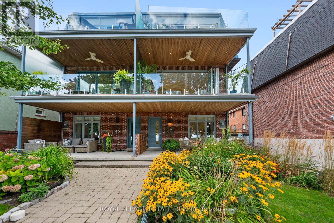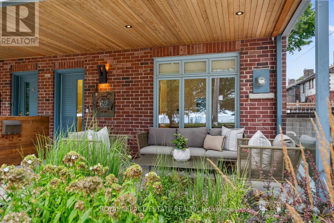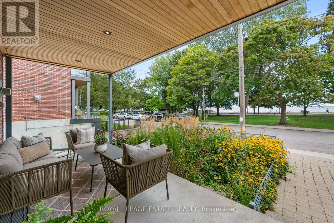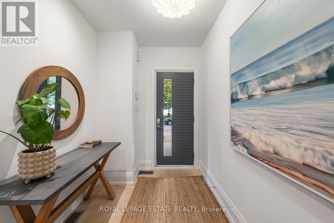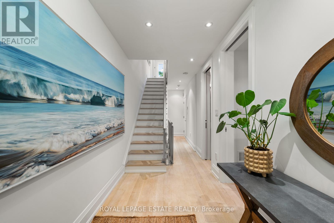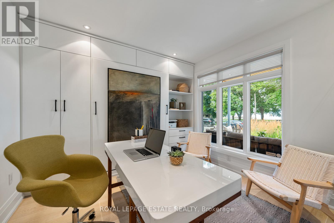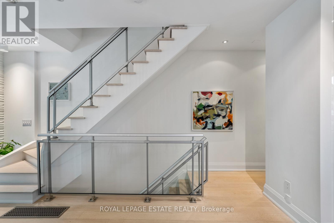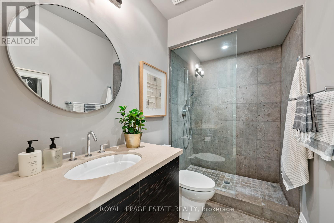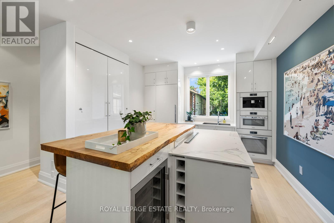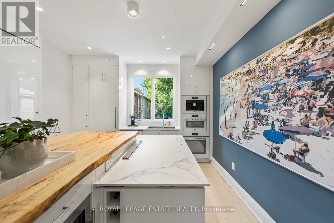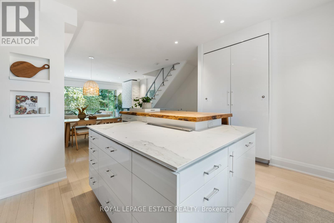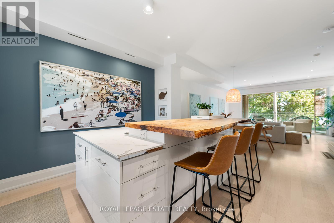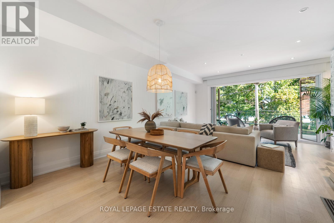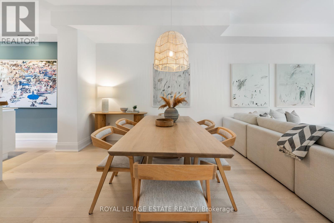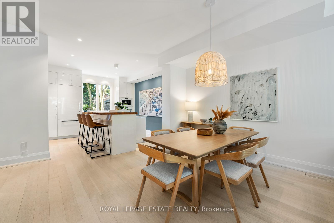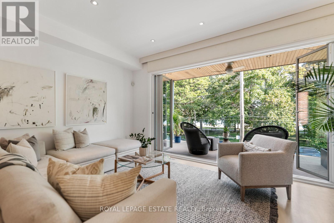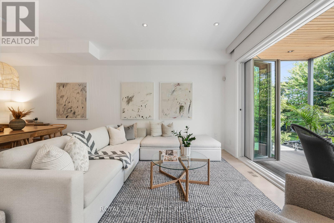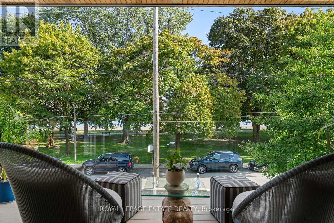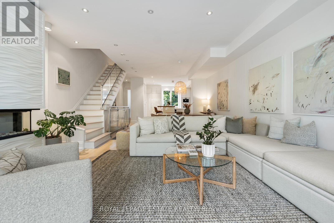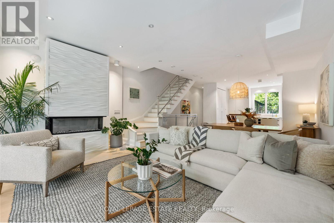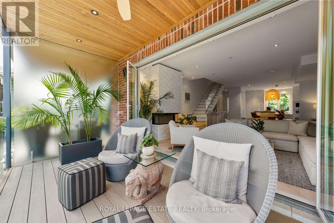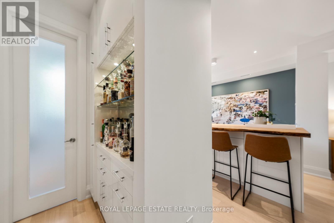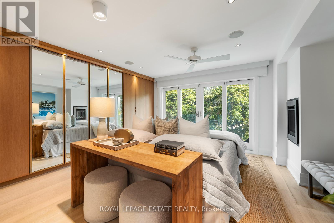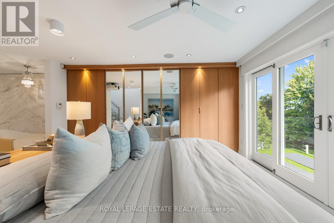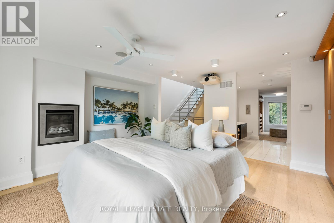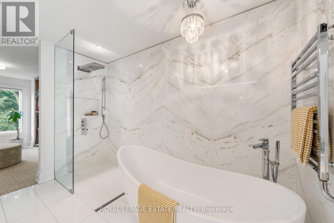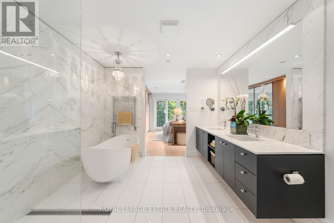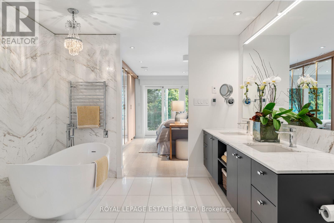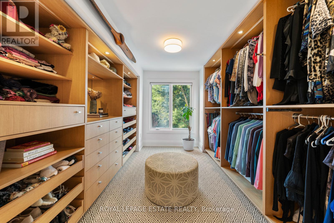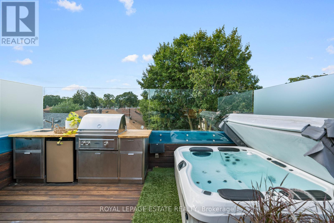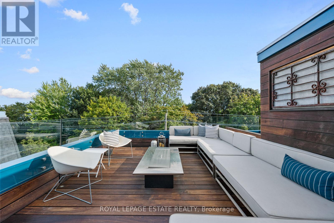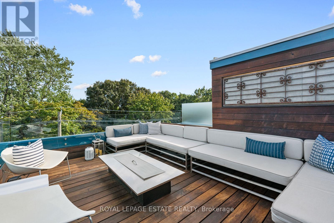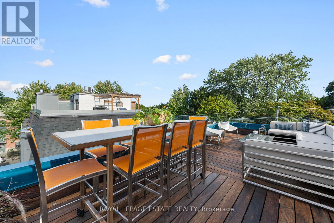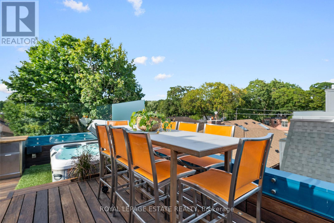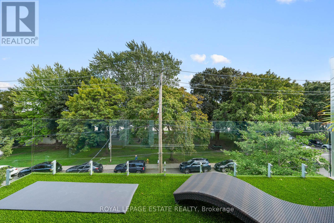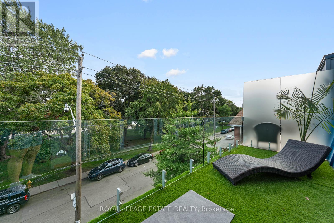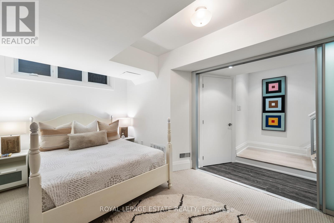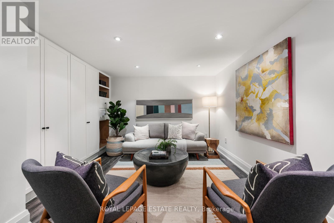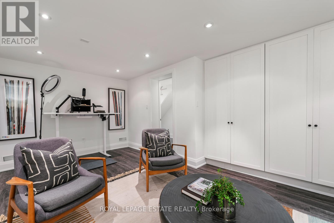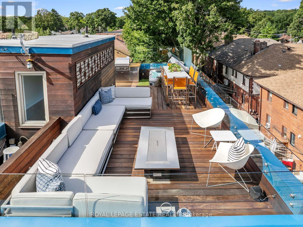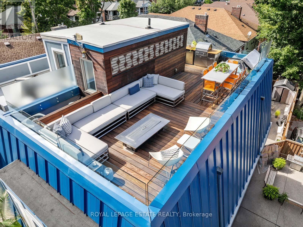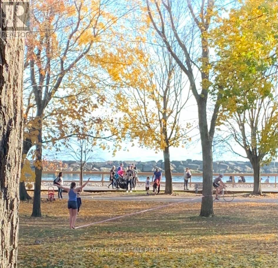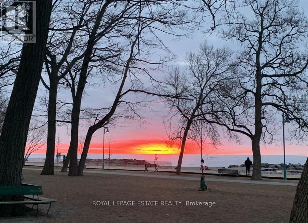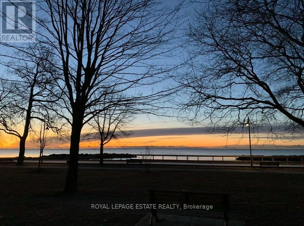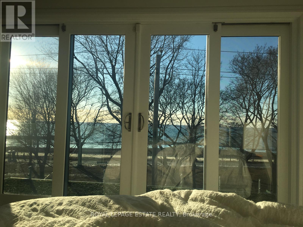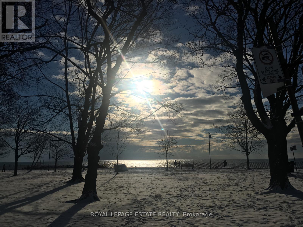$2,869,999.00
62 HUBBARD BOULEVARD, Toronto (The Beaches), Ontario, M4E1A4, Canada Listing ID: E12373872| Bathrooms | Bedrooms | Property Type |
|---|---|---|
| 4 | 3 | Single Family |
Designed For Both Entertaining & An Active, Outdoor Lifestyle, 'Life On Hubbard Blvd' Allows You To Fully Embrace Lakeside Living. Whether It's Paddle Boarding, Strolling The Boardwalk, Working From A Sunlit Office With A View, Practicing Yoga, Or Simply Enjoying A Quiet Moment With A Book Or Podcast, The Lake Is Part Of Daily Life Here. They Say The Closer We Are To The Water, The Longer We Live & This Home Embodies That Spirit. The Kitchen, Thoughtfully Renovated In 2018, Is A True Culinary Showpiece With Miele Appliances, Heated Floors & A Striking Live-Edge Maple Bar Overlooking The Cooking Space. At Its Center: A Spanish-Imported TCB Induction Stovetop, Seamlessly Integrated Into The Porcelain Countertop Invisible Until In Use, Extending Prep Space & Always A Source Of Wonder For Guests. Other Luxuries: A Spectacular Rooftop Retreat With Hot Tub & Fire Pit, Folding Doors That Open The Entire Front Of The Home To The Lake (YOU WON'T BELIEVE IT) & Terraces On Every Level That Capture Endless Water Views. Inside, The Decadent Primary Suite Offers A Dreamy Bedroom Where You Drift Off To The Sound Of The Waves, Double Doors Out To Your Private Terrace, Spa-Inspired Five-Piece Bathroom, & Custom Dressing Room. Guests/Kids Returning From Uni Can Enjoy Their Own Private Level. There's Two Options - On The Main (Murphy Bed) Or The Lower Level Which Has A Bedroom With On-Grade Windows & A Separate Cool Lounge/Theatre Room Or Overflow Fourth Bedroom. Outside, The Most Admired Garden On Hubbard Blooms With Vibrant Life, Attracting Birds, Bees & Butterflies. An Indoor Garage Provides Everyday Convenience & So Much Storage. This Is More Than A Home - It's A Lifestyle Defined By Sunsets, Lake Breezes & Effortless Entertaining. A True Waterfront Treasure. (id:31565)

Paul McDonald, Sales Representative
Paul McDonald is no stranger to the Toronto real estate market. With over 22 years experience and having dealt with every aspect of the business from simple house purchases to condo developments, you can feel confident in his ability to get the job done.| Level | Type | Length | Width | Dimensions |
|---|---|---|---|---|
| Second level | Kitchen | 3.91 m | 3.76 m | 3.91 m x 3.76 m |
| Second level | Dining room | 4.32 m | 3.07 m | 4.32 m x 3.07 m |
| Second level | Living room | 5.18 m | 4.06 m | 5.18 m x 4.06 m |
| Third level | Primary Bedroom | 4.62 m | 4.37 m | 4.62 m x 4.37 m |
| Lower level | Family room | 5.54 m | 3.25 m | 5.54 m x 3.25 m |
| Lower level | Bedroom 3 | 4.72 m | 2.95 m | 4.72 m x 2.95 m |
| Lower level | Utility room | 2.49 m | 2.39 m | 2.49 m x 2.39 m |
| Main level | Foyer | 7.7 m | 1.93 m | 7.7 m x 1.93 m |
| Main level | Bedroom 2 | 3.3 m | 2.59 m | 3.3 m x 2.59 m |
| Amenity Near By | |
|---|---|
| Features | Lane |
| Maintenance Fee | |
| Maintenance Fee Payment Unit | |
| Management Company | |
| Ownership | Freehold |
| Parking |
|
| Transaction | For sale |
| Bathroom Total | 4 |
|---|---|
| Bedrooms Total | 3 |
| Bedrooms Above Ground | 2 |
| Bedrooms Below Ground | 1 |
| Amenities | Fireplace(s) |
| Appliances | Oven - Built-In, Central Vacuum |
| Basement Development | Finished |
| Basement Type | Full (Finished) |
| Construction Style Attachment | Semi-detached |
| Cooling Type | Central air conditioning |
| Exterior Finish | Brick |
| Fireplace Present | True |
| Fireplace Total | 2 |
| Flooring Type | Hardwood |
| Foundation Type | Poured Concrete |
| Half Bath Total | 2 |
| Heating Fuel | Natural gas |
| Heating Type | Forced air |
| Size Interior | 1500 - 2000 sqft |
| Stories Total | 3 |
| Type | House |
| Utility Water | Municipal water |


